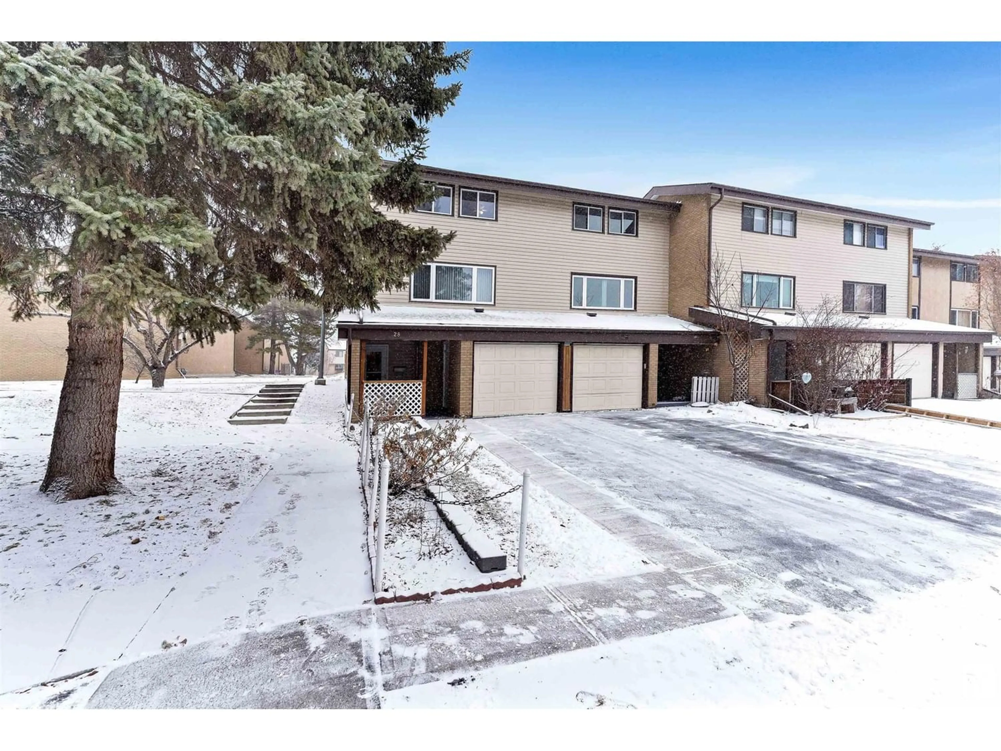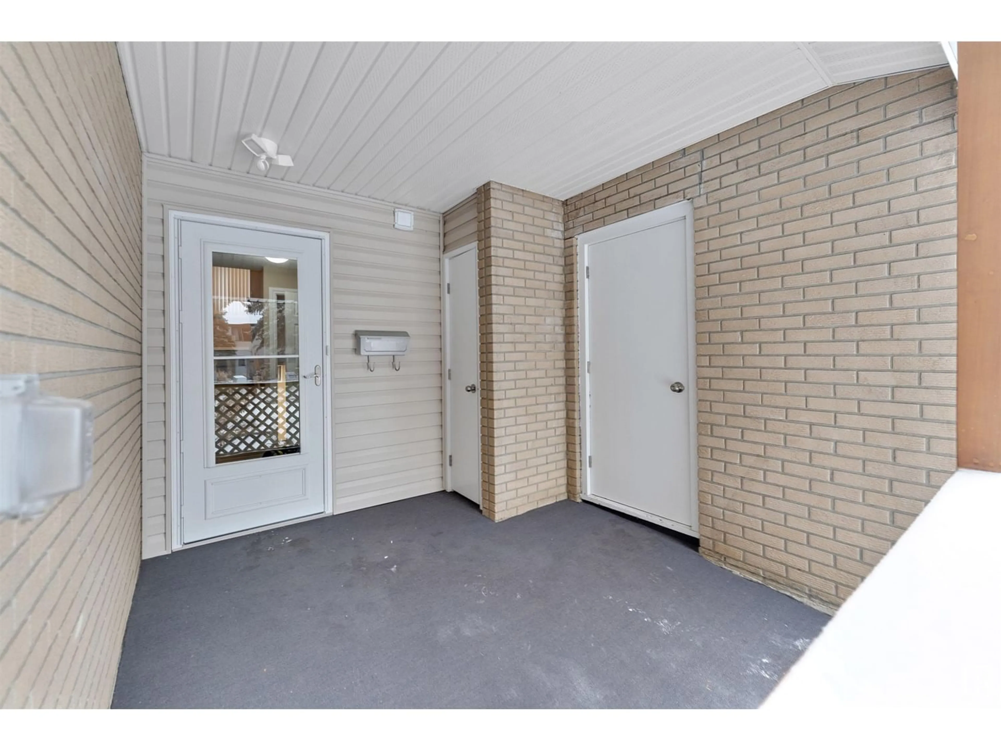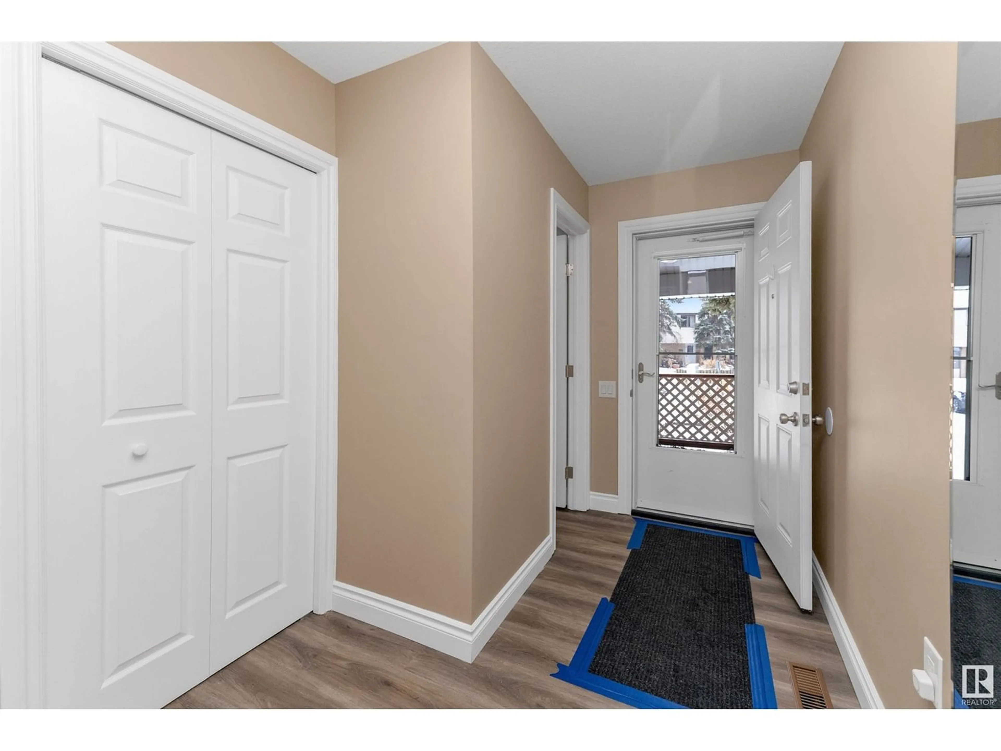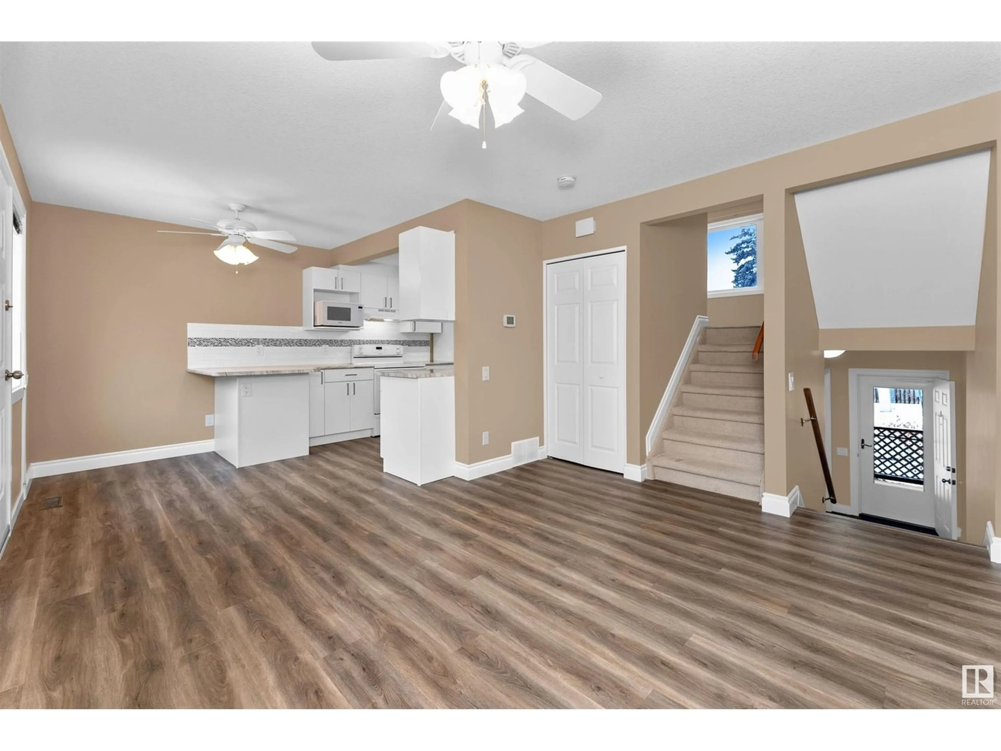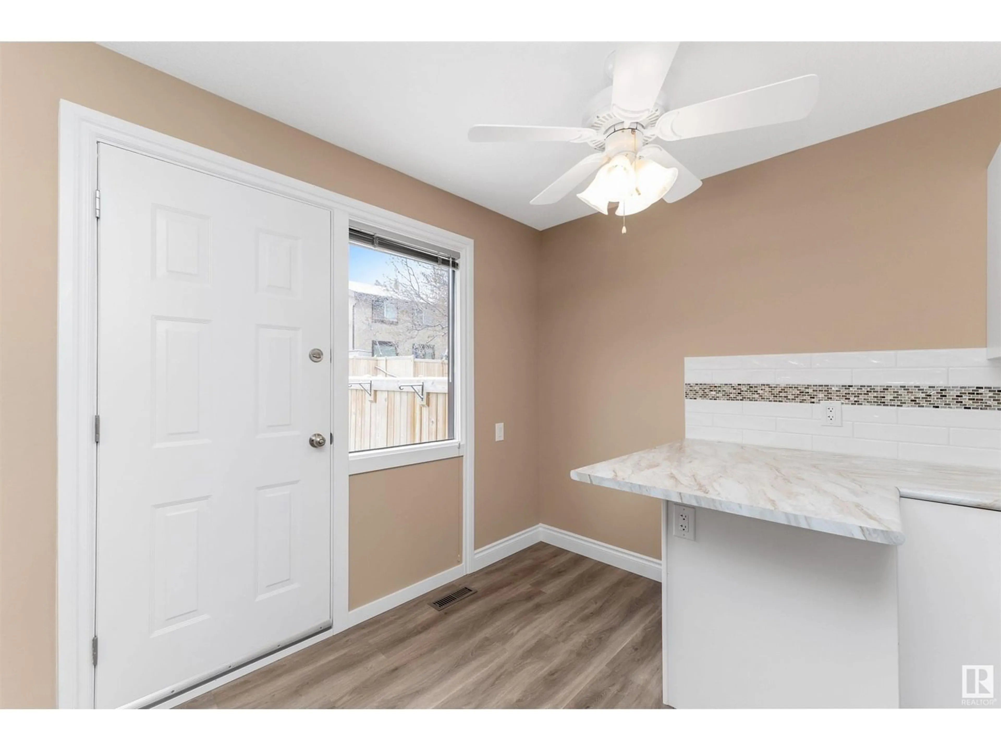28 GRANDIN VG, St. Albert, Alberta T8N5X8
Contact us about this property
Highlights
Estimated ValueThis is the price Wahi expects this property to sell for.
The calculation is powered by our Instant Home Value Estimate, which uses current market and property price trends to estimate your home’s value with a 90% accuracy rate.Not available
Price/Sqft$210/sqft
Est. Mortgage$1,104/mo
Maintenance fees$361/mo
Tax Amount ()-
Days On Market267 days
Description
JUST MOVE IN! This beautiful END UNIT, 3 BED/3 BATH townhouse has had extensive recent upgrades! You are welcomed into the open foyer through a cozy, covered front porch. Just off the foyer is a convenient half bath. The main floor features the kitchen which has newer appliances, cabinets, counters, modern back splash & an eating bar island. The dining room is open to the kitchen - perfect for entertaining or large family meals. The spacious living room on the third level, features a new window with motorized custom blinds. The 4th level features the primary bedroom with vaulted ceiling, oversized closet & a 2 pc. ensuite as well as the main 4 pc. bathroom. The 5th level features two large bedrooms, both with new flooring, paint & oversized windows. The FULLY FINISHED basement includes a family room, laundry room & plenty of storage! The fenced backyard includes a garden area & N/G outlet. New electrical panel with updated service. Single garage & oversized driveway. Close to schools & parks. (id:39198)
Property Details
Interior
Features
Basement Floor
Recreation room
5.75 m x 3.68 mUtility room
3.81 m x 2.31 mCondo Details
Inclusions

