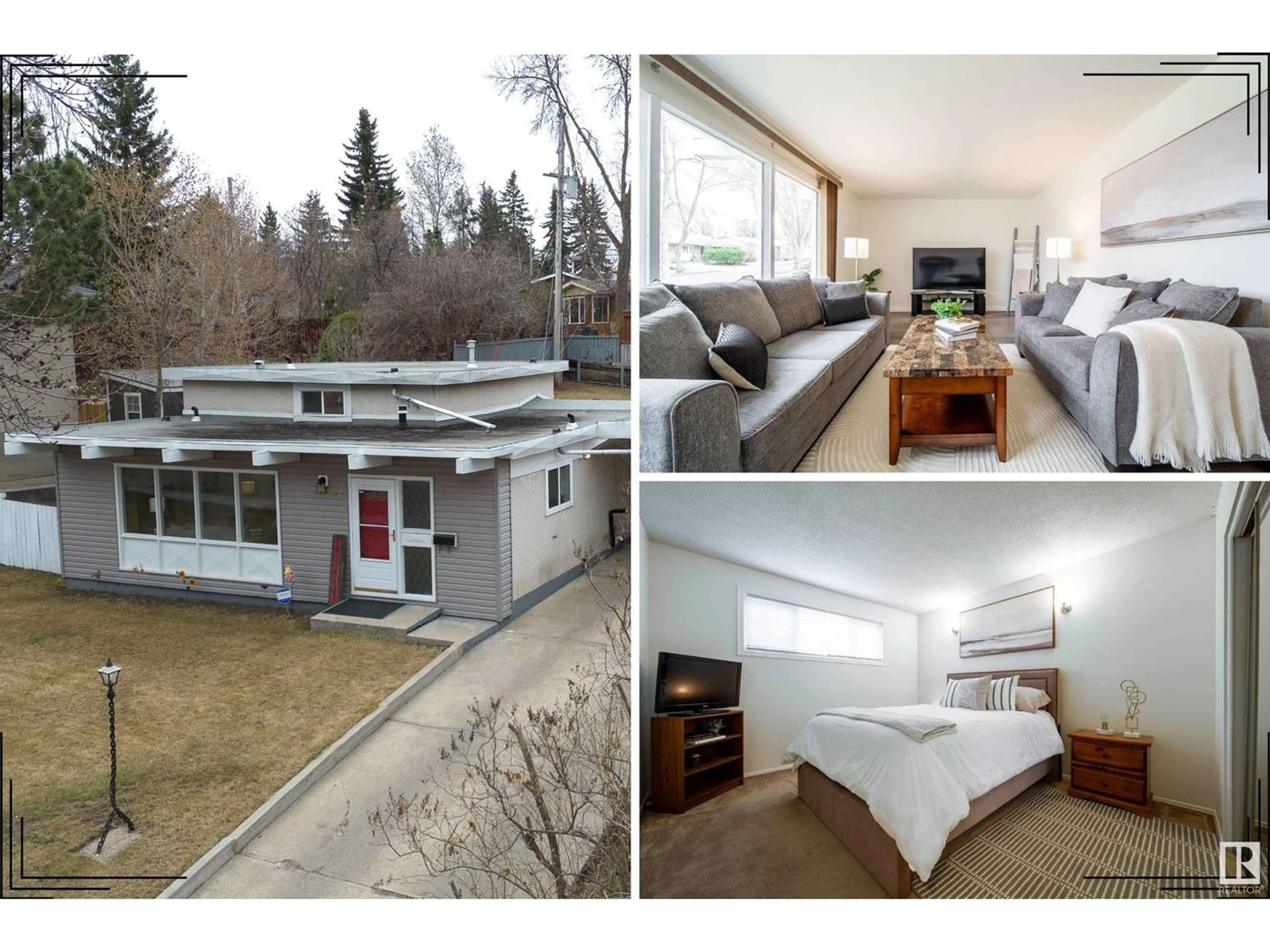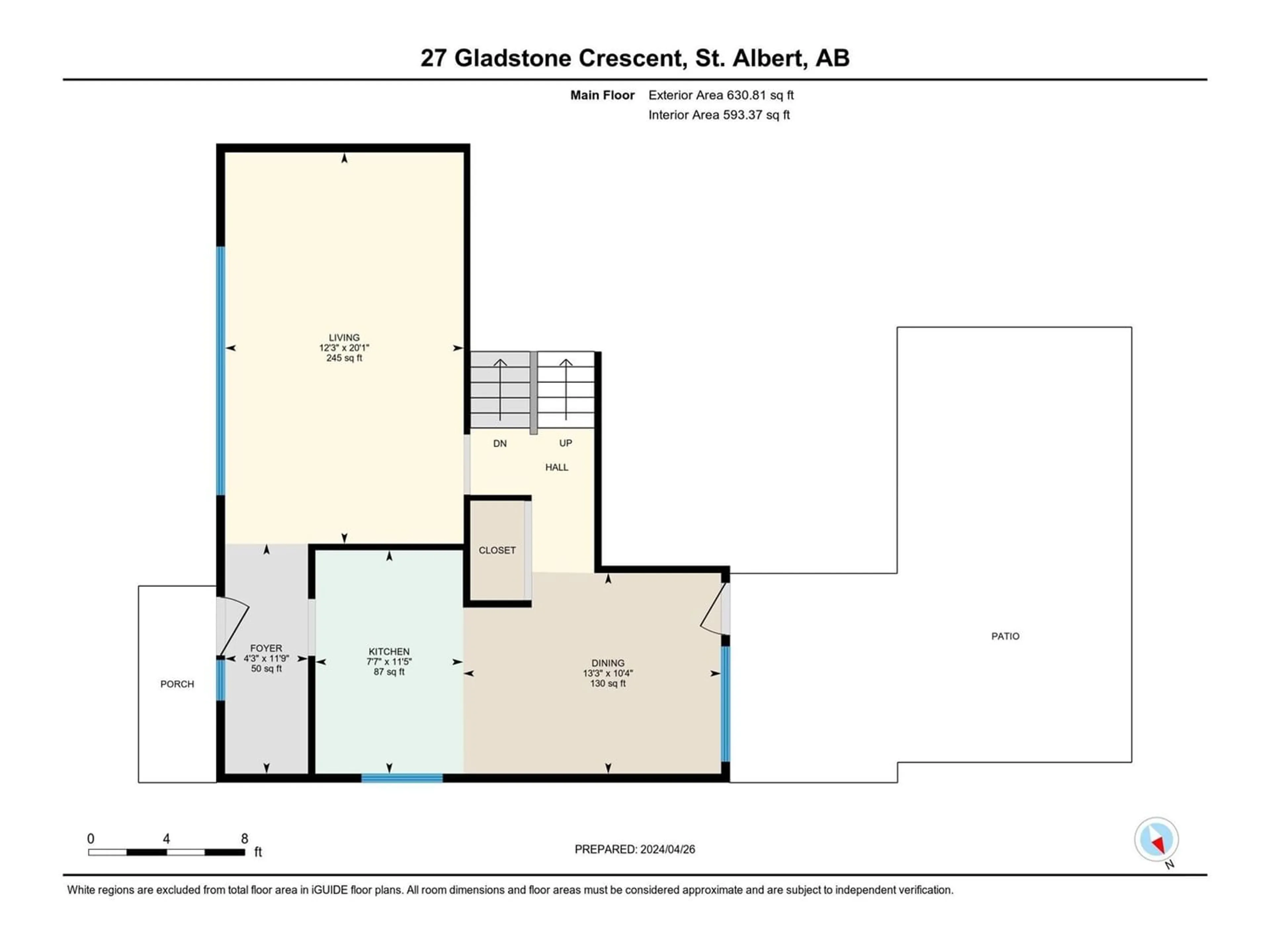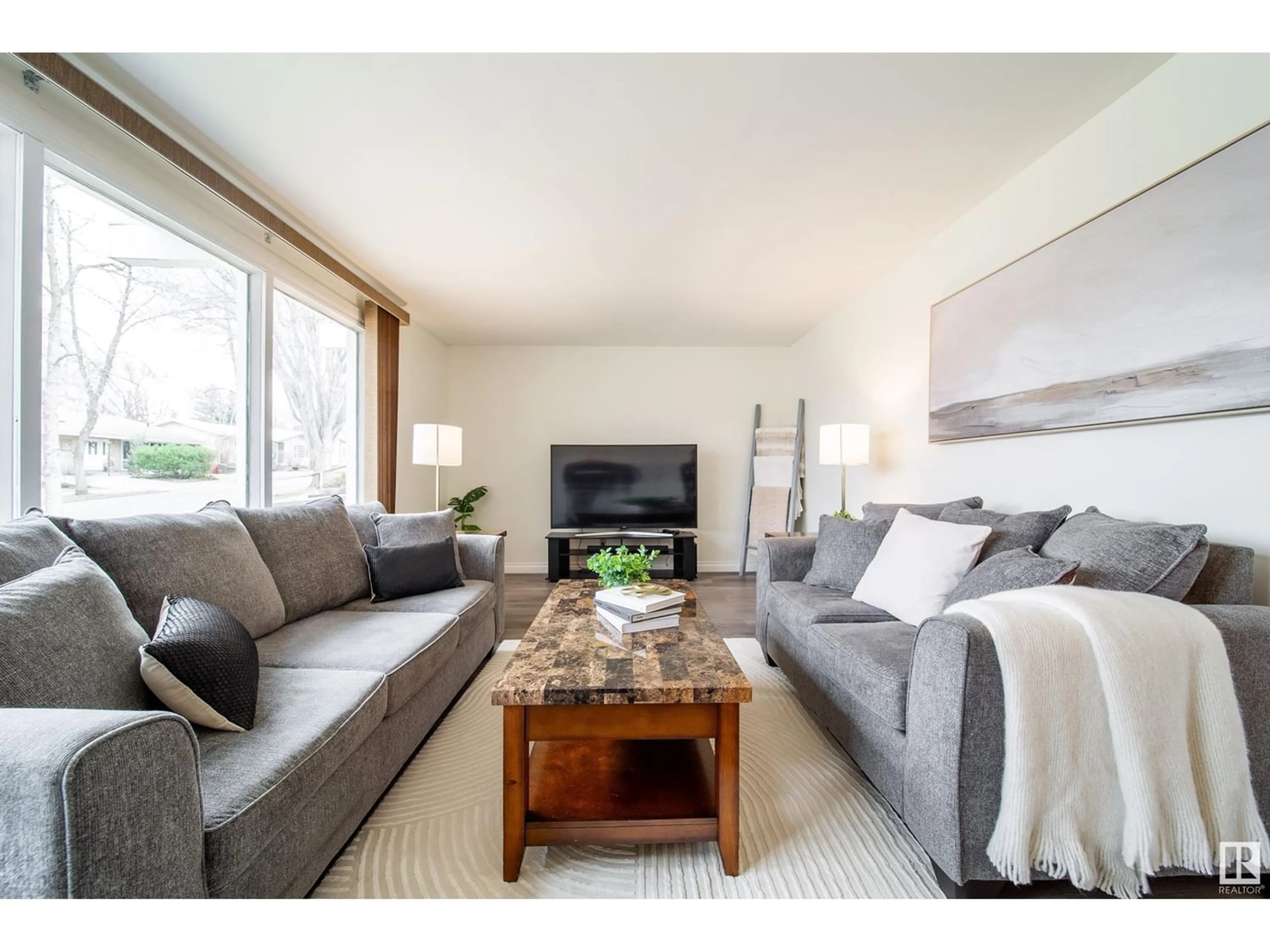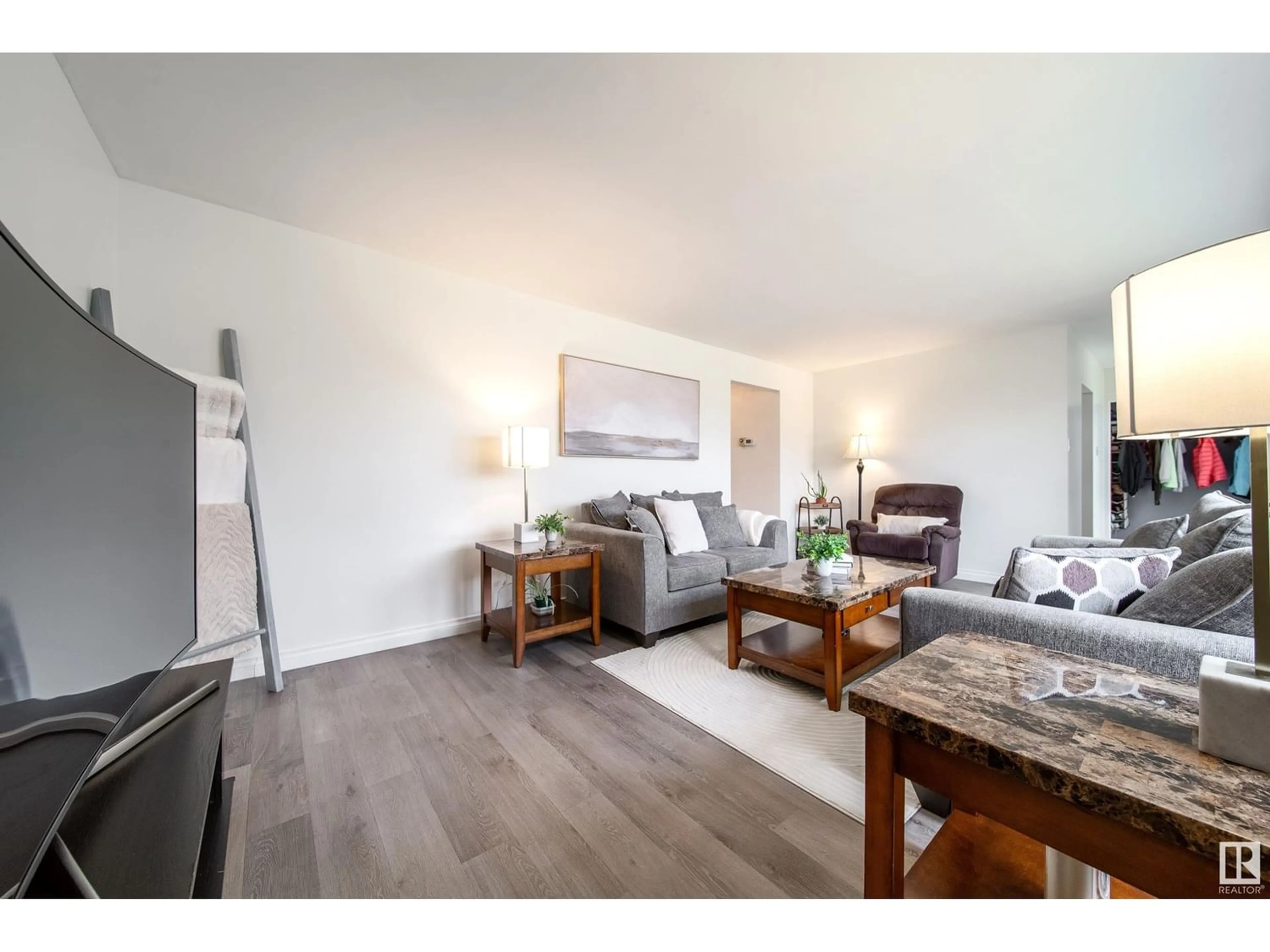27 GLADSTONE CR, St. Albert, Alberta T8N0W7
Contact us about this property
Highlights
Estimated ValueThis is the price Wahi expects this property to sell for.
The calculation is powered by our Instant Home Value Estimate, which uses current market and property price trends to estimate your home’s value with a 90% accuracy rate.Not available
Price/Sqft$358/sqft
Est. Mortgage$1,674/mo
Tax Amount ()-
Days On Market240 days
Description
Beautifully Renovated 4-Level Split nestled in the family-friendly neighborhood of Grandin within walking distance to 3 schools, parks, shopping & transit. The Main floor features luxury vinyl plank throughout. A large bright living room with huge windows that overlook the well maintained front yard. The kitchen has updated timeless white modern cabinets and newer stainless steel appliances. The dining area has a great view of the Beautiful South facing backyard with plenty of sunshine, perfect for hosting summer gatherings! Upstairs features 2 bedrooms and a 4pc Bath The lower level has another 2 bedrooms and a 3pc Bath. The basement is fully finished with a dry bar and large rec room. Upgrades include: Central A/C, newer high efficiency Furnace & HWT, new vinyl windows, Washer&Dryer, Roof, and new paint throughout. Close proximity to schools, shopping, and easy access to the Anthony Henday. This Gem is a Must See!! (id:39198)
Property Details
Interior
Features
Main level Floor
Living room
20'1" x 12'3Dining room
10'4" x 13'3"Kitchen
11'5" x 7'7"Exterior
Parking
Garage spaces 5
Garage type -
Other parking spaces 0
Total parking spaces 5




