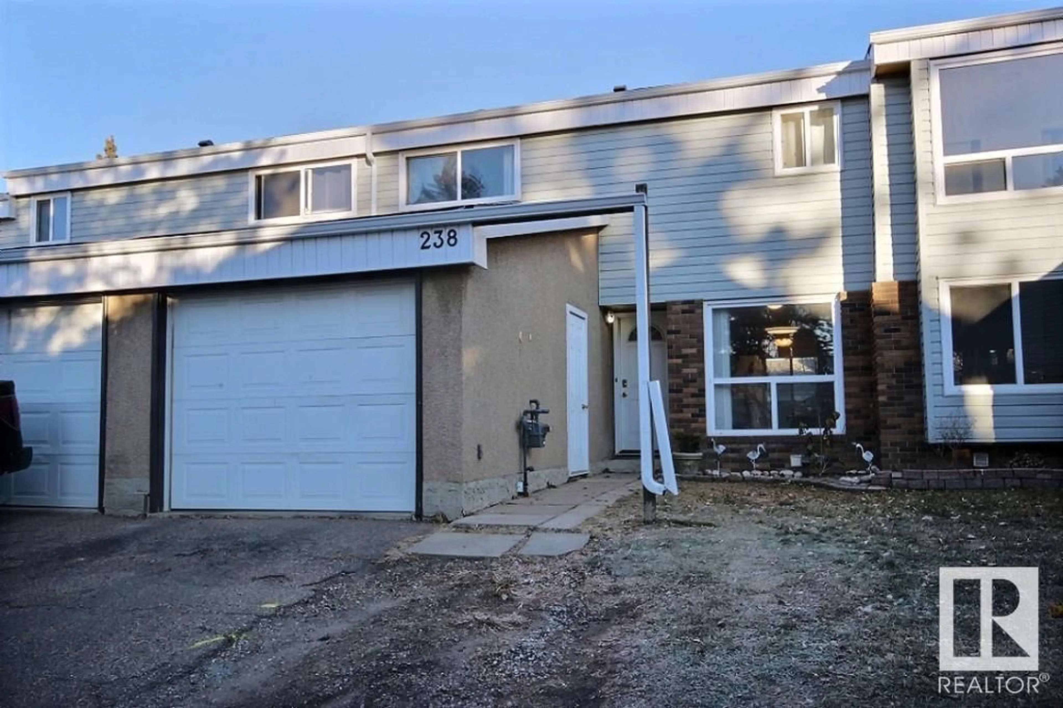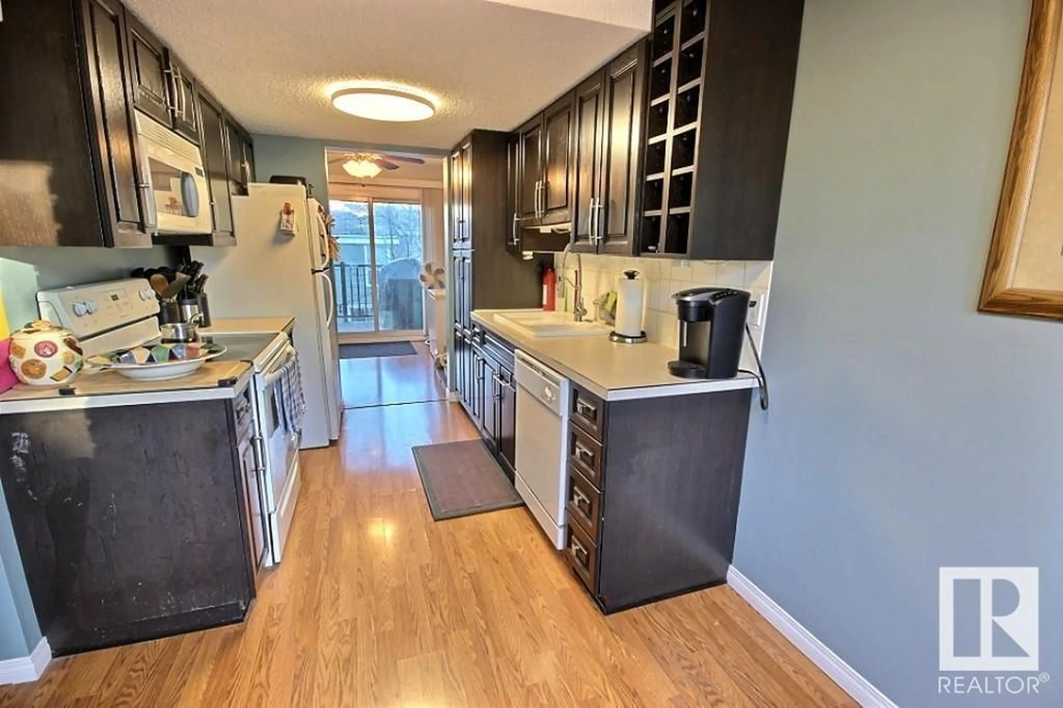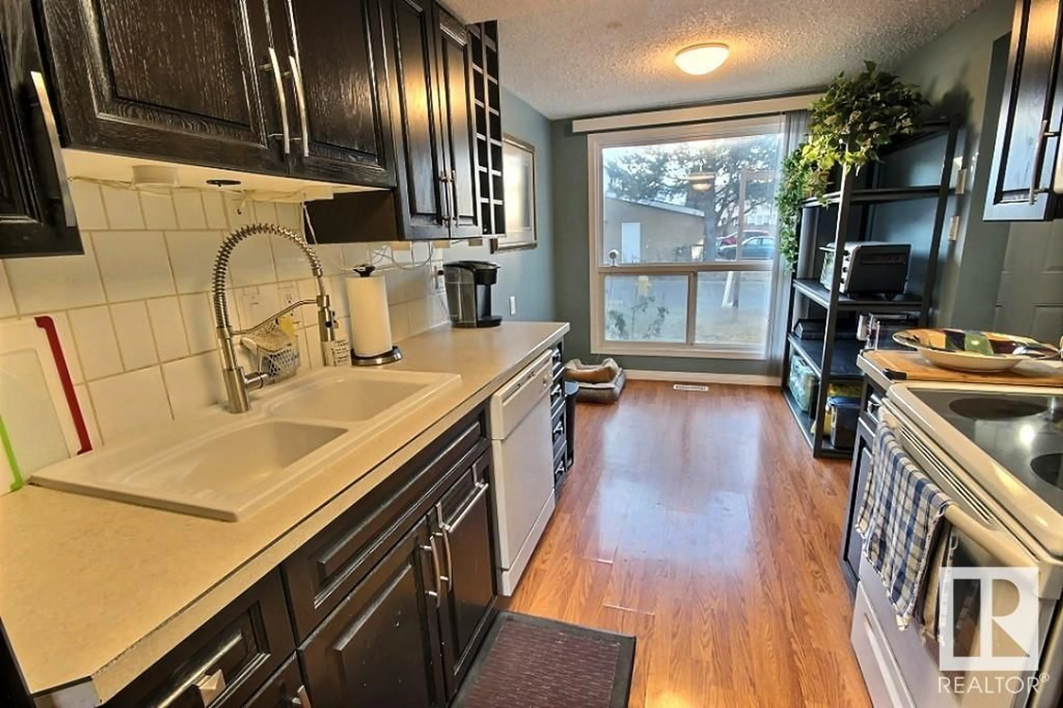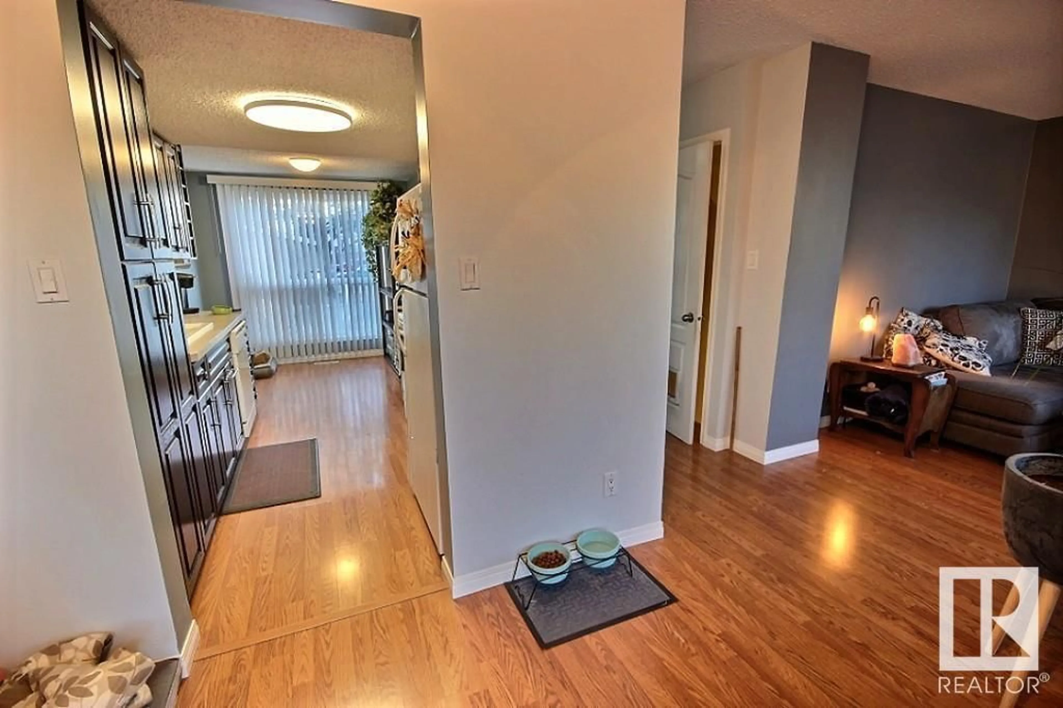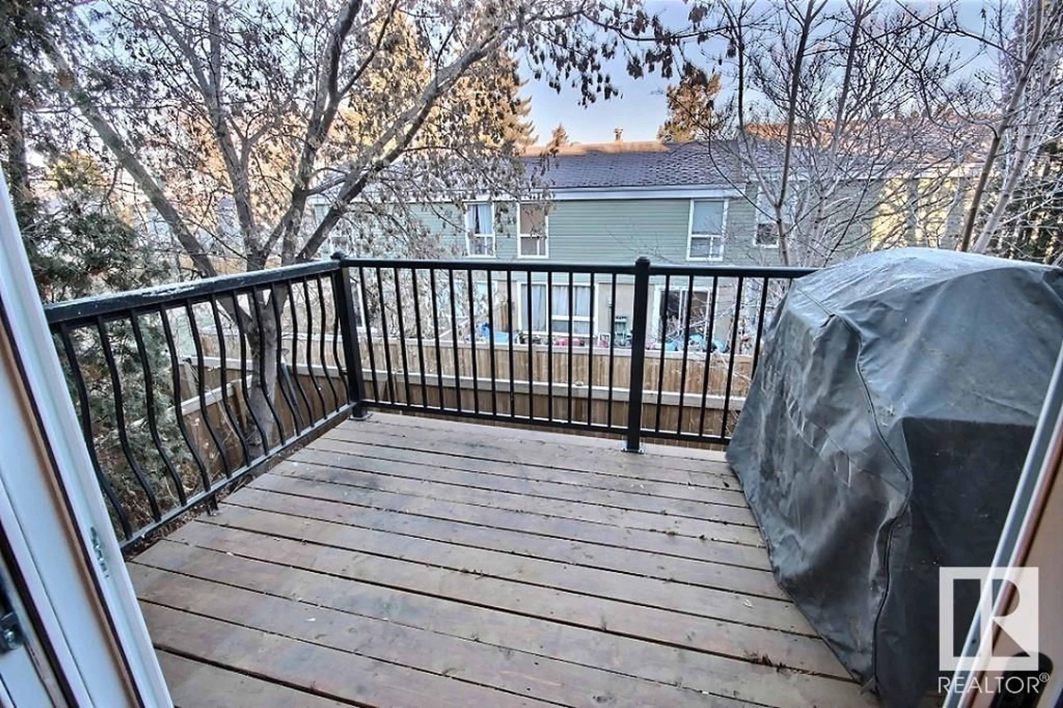238 GRANDIN VG, St. Albert, Alberta T8N2J3
Contact us about this property
Highlights
Estimated ValueThis is the price Wahi expects this property to sell for.
The calculation is powered by our Instant Home Value Estimate, which uses current market and property price trends to estimate your home’s value with a 90% accuracy rate.Not available
Price/Sqft$181/sqft
Est. Mortgage$902/mo
Maintenance fees$459/mo
Tax Amount ()-
Days On Market1 year
Description
Whether you are downsizing or looking for your first home, this walkout basement condo may be the one for you! The main floor includes large windows, upgraded kitchen, powder room, and balcony looking over your backyard and a walking path (complete serenity for morning coffee or BBQ's). Upstairs are three bedrooms with the master having a walkthrough closet to the 2-piece ensuite. Basement is unfinished and walks-out to the backyard. Ready for development or great for kids to just run around and play! hot water tank was replaced in 2022, all wiring is pigtailed copper, and the furnace motor was replaced a few years ago too. Complex is well managed with newer balconies, fences, siding, windows, and more! Plenty of extra storage, attached single garage, and a wide front pad that fits two more cars. Act Now! (id:39198)
Property Details
Interior
Features
Upper Level Floor
Bedroom 2
3.6 m x 3.48 mBedroom 3
3.48 m x 2.64 mPrimary Bedroom
4.06 m x 3.35 mCondo Details
Inclusions

