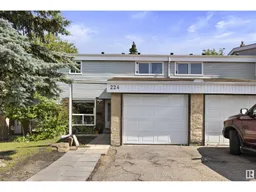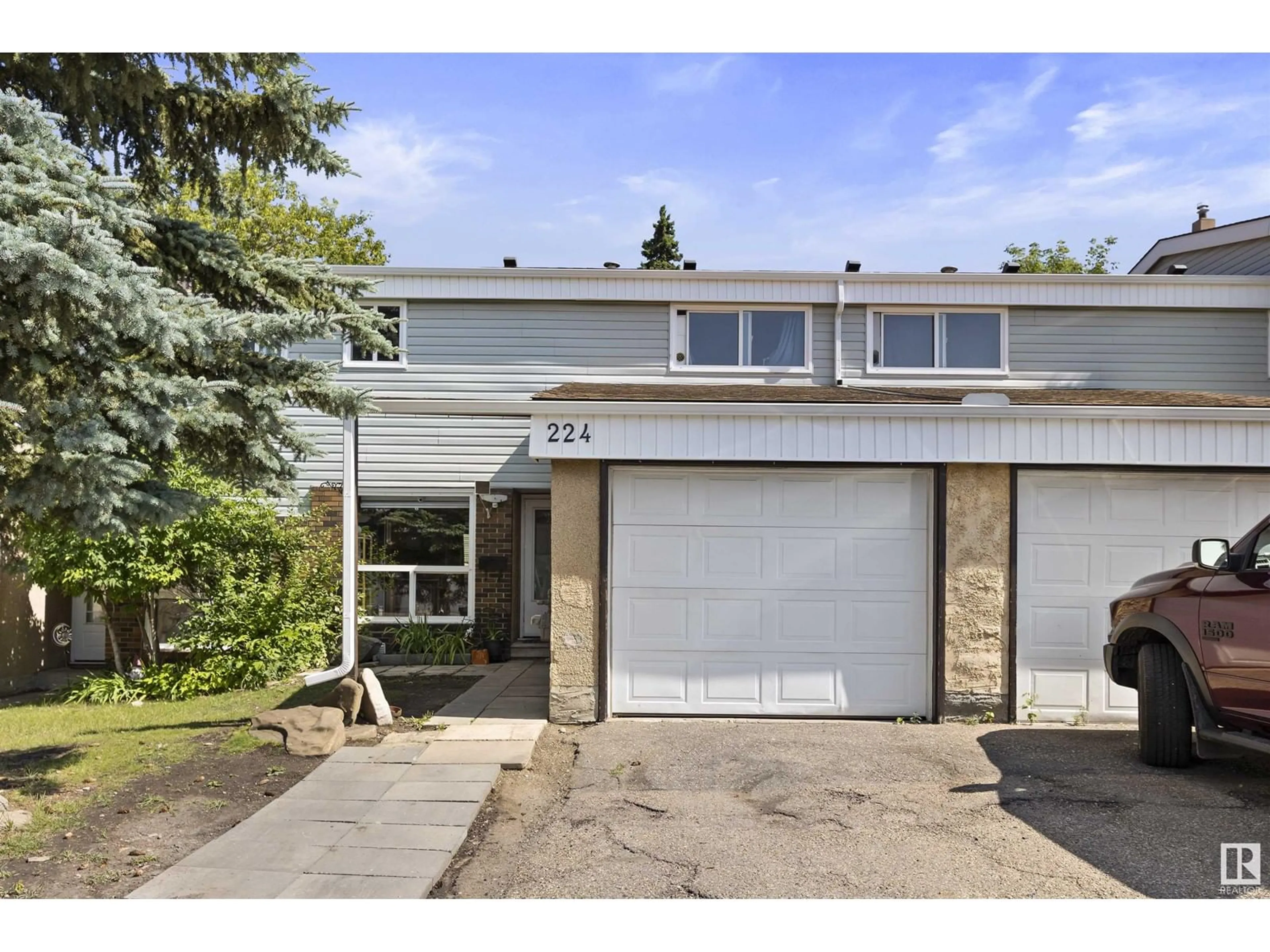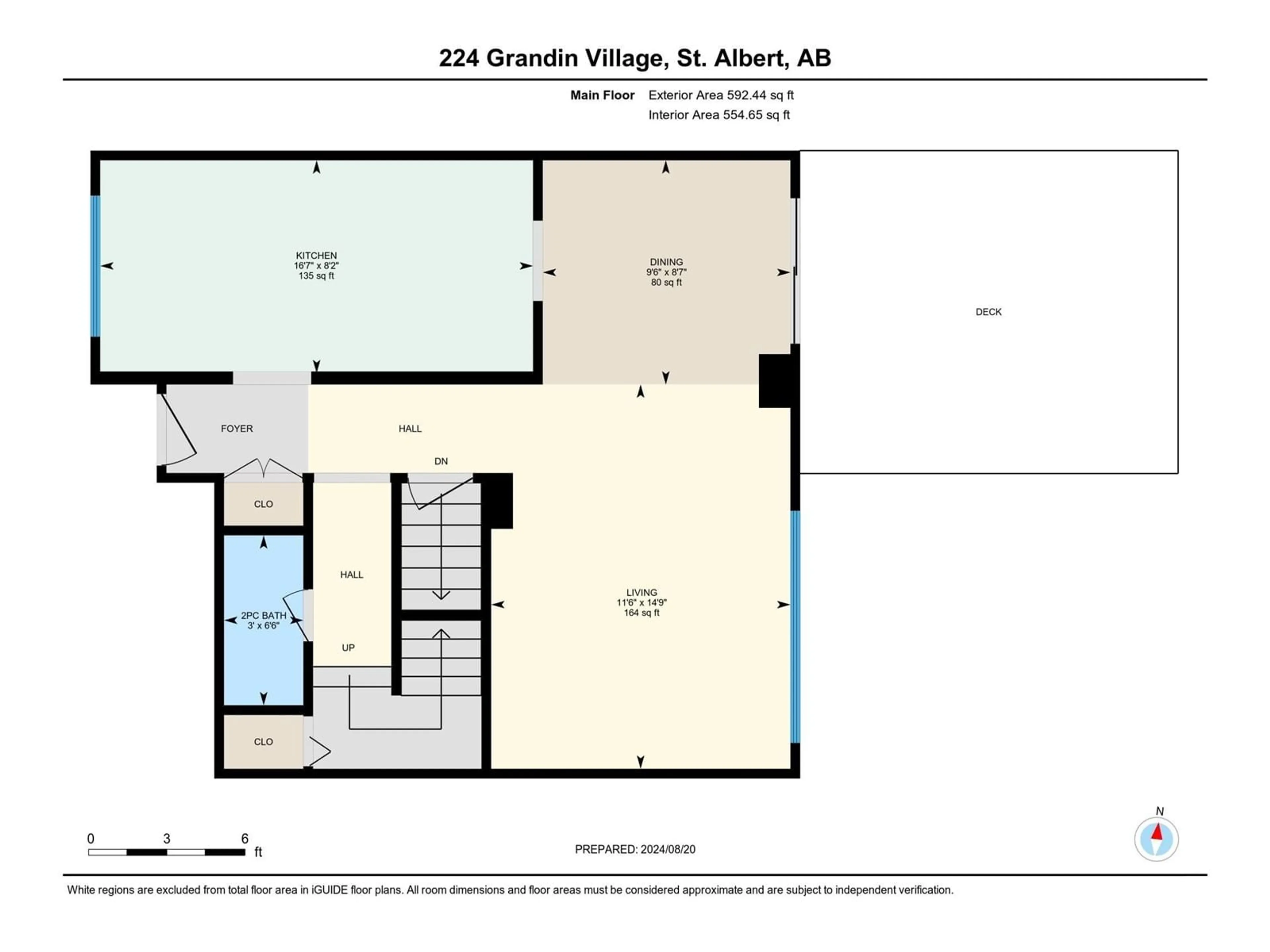224 GRANDIN VG, St. Albert, Alberta T8N2J3
Contact us about this property
Highlights
Estimated ValueThis is the price Wahi expects this property to sell for.
The calculation is powered by our Instant Home Value Estimate, which uses current market and property price trends to estimate your home’s value with a 90% accuracy rate.$784,000*
Price/Sqft$204/sqft
Est. Mortgage$1,095/mth
Maintenance fees$464/mth
Tax Amount ()-
Days On Market22 days
Description
Welcome to this charming townhouse in vibrant Grandin, St. Albert! This freshly painted home features 1,246 sq. ft. of stylish living space with a finished basement of 566 sq. ft., complete with plenty of storage and a brand new hot water tank. The main floor boasts brand new vinyl plank flooring, a modern kitchen with stainless steel appliances (including a brand new fridge and newer dishwasher), updated countertops, and a glass tile backsplash. Enjoy the convenience of a half bath on the main level. The spacious backyard offers a huge deck and backs onto greenspace with a basketball net. Upstairs, you'll find three generous bedrooms, including a large primary with double closets and a 2-piece ensuite. The renovated 4-piece bathroom completes the upper floor. The finished basement includes a large family room and a barperfect for entertaining! Located in the beautiful Grandin Park area, you're close to parks, trails, schools, a public pool, and have easy access to the Enjoy Centre and Anthony Henday. (id:39198)
Property Details
Interior
Features
Basement Floor
Family room
22'8" x 11'3"Exterior
Parking
Garage spaces 2
Garage type Attached Garage
Other parking spaces 0
Total parking spaces 2
Condo Details
Amenities
Vinyl Windows
Inclusions
Property History
 45
45

