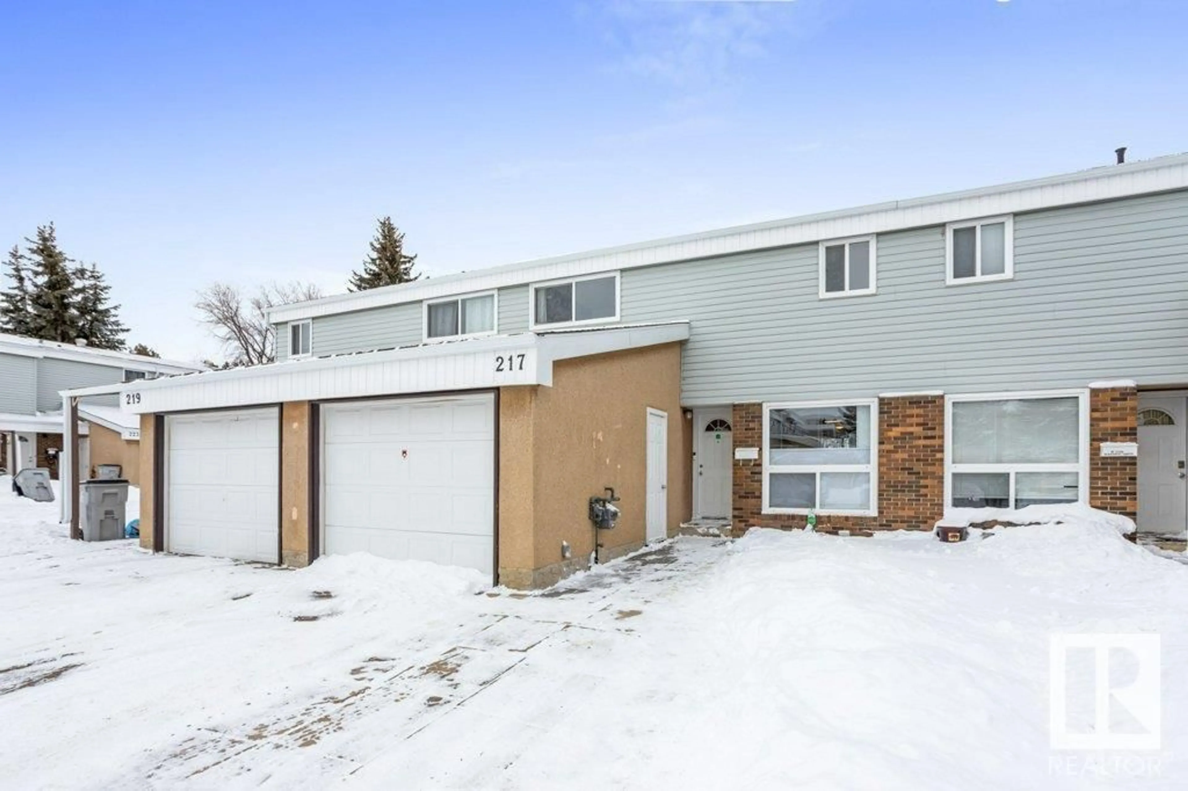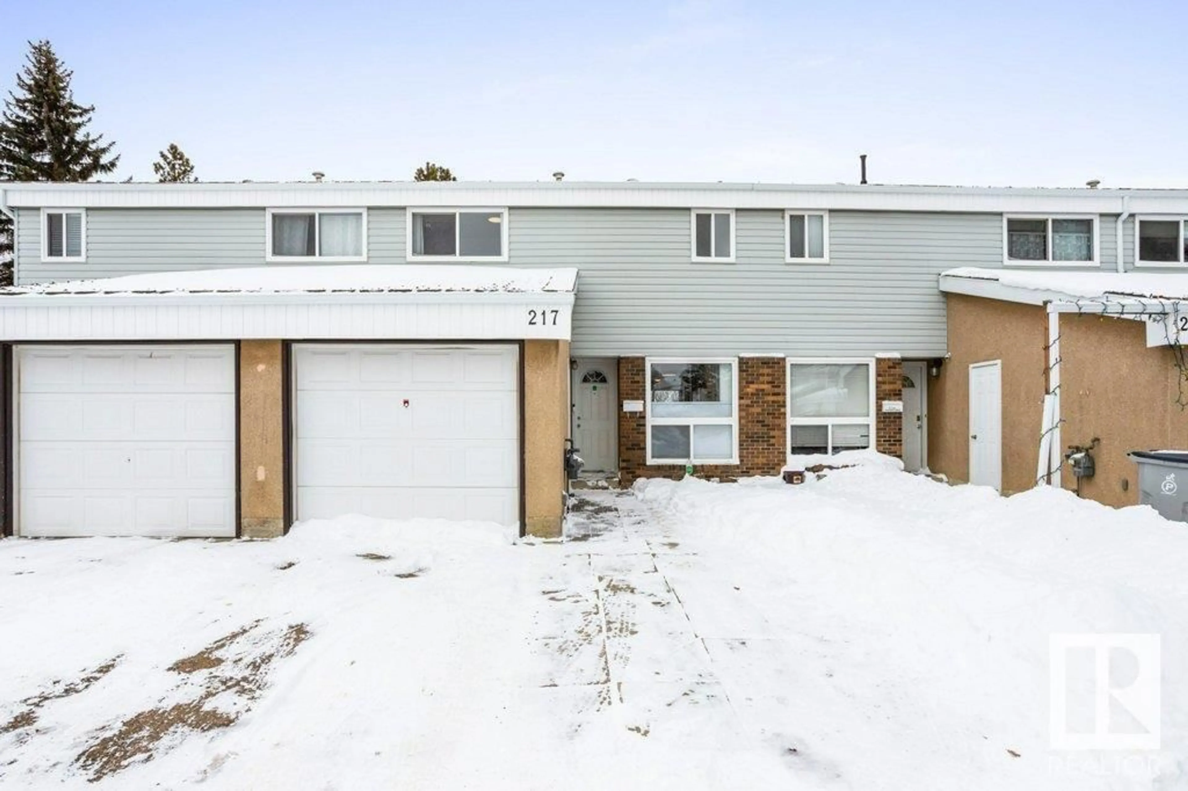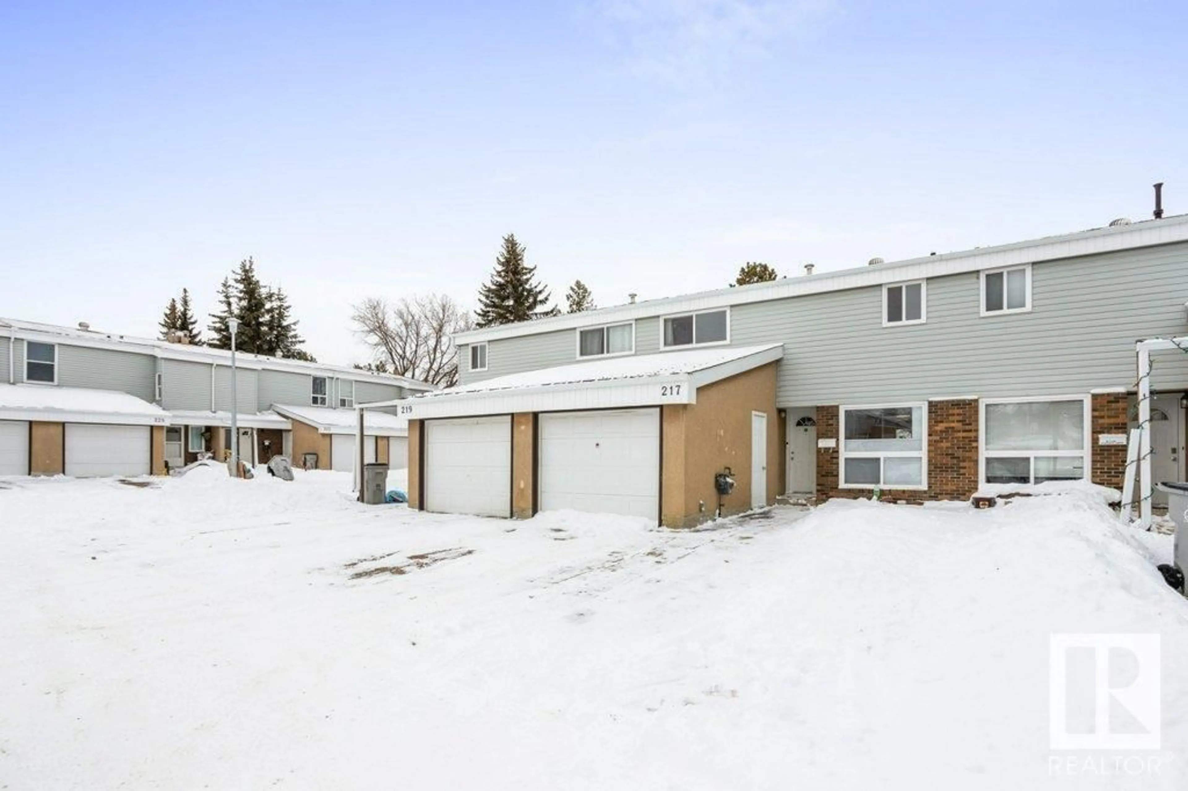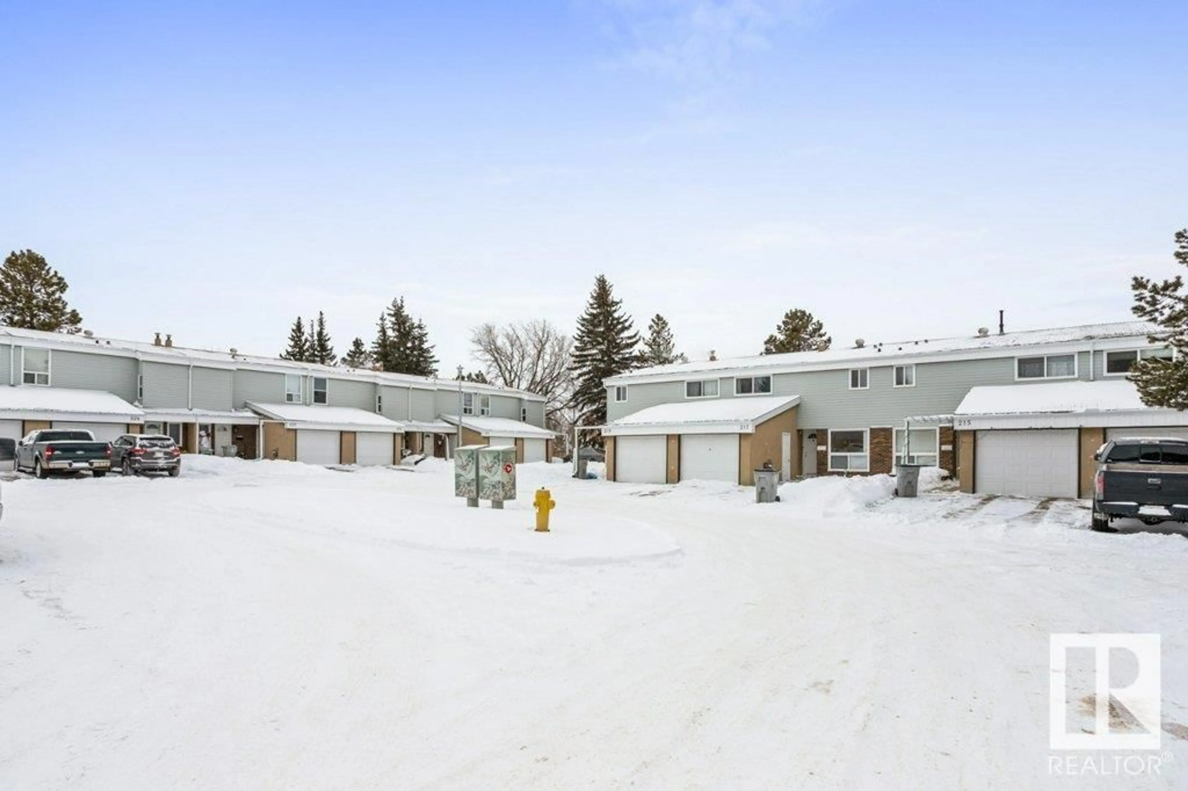217 GRANDIN VG, St. Albert, Alberta T8N2J3
Contact us about this property
Highlights
Estimated ValueThis is the price Wahi expects this property to sell for.
The calculation is powered by our Instant Home Value Estimate, which uses current market and property price trends to estimate your home’s value with a 90% accuracy rate.Not available
Price/Sqft$219/sqft
Est. Mortgage$1,181/mo
Maintenance fees$464/mo
Tax Amount ()-
Days On Market296 days
Description
A PERFECT PACKAGE - with all the extras included. This townhome has been extensively renovated throughout. The kitchen is white & bright with new cupboards, computer bar, pantry, new appliances, & counter tops. The living & dining room are spacious with large windows & feature wall. New vinyl tile throughout the entry, kitchen & main floor 2 piece bath. The main living area & bedrooms include high-end laminate. All 3 bathrooms have been touched with new fixtures, vanities, toilets, & the 4pce bath boasts a new soaker tub. There are 3 spacious bedrooms upstairs. The primary features lots of closet space as a walk through to the renovated ensuite. Fresh paint throughout. The basement is finished with a rumpus room. Seperate laundry room & utility with plenty of storage. Also there is a fully fenced yard & single attached garage. The home faces a grass berm & there are no homes directly behind giving privacy. Easy access to main routes, shopping & schools, yet tucked away for peace & quiet! (id:39198)
Property Details
Interior
Features
Basement Floor
Family room
5.22 m x 6.86 mUtility room
1.82 m x 3.42 mExterior
Parking
Garage spaces 2
Garage type Attached Garage
Other parking spaces 0
Total parking spaces 2
Condo Details
Amenities
Vinyl Windows
Inclusions




