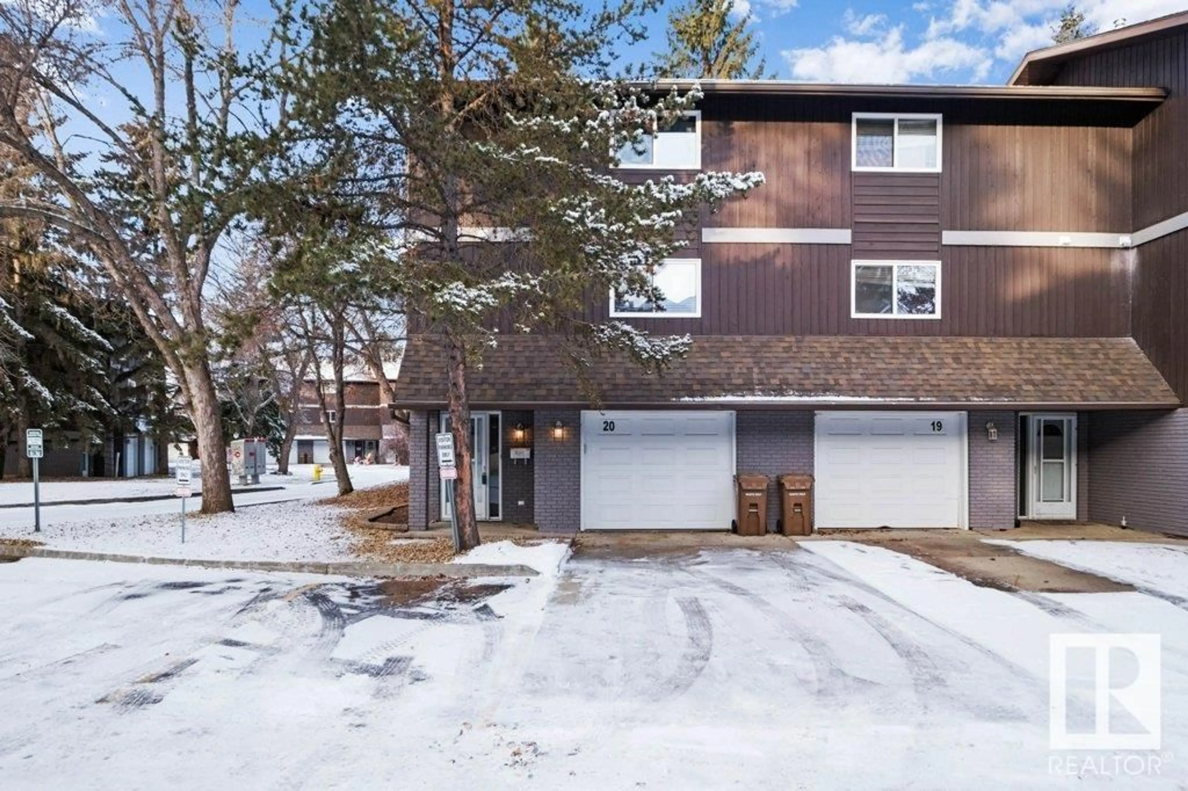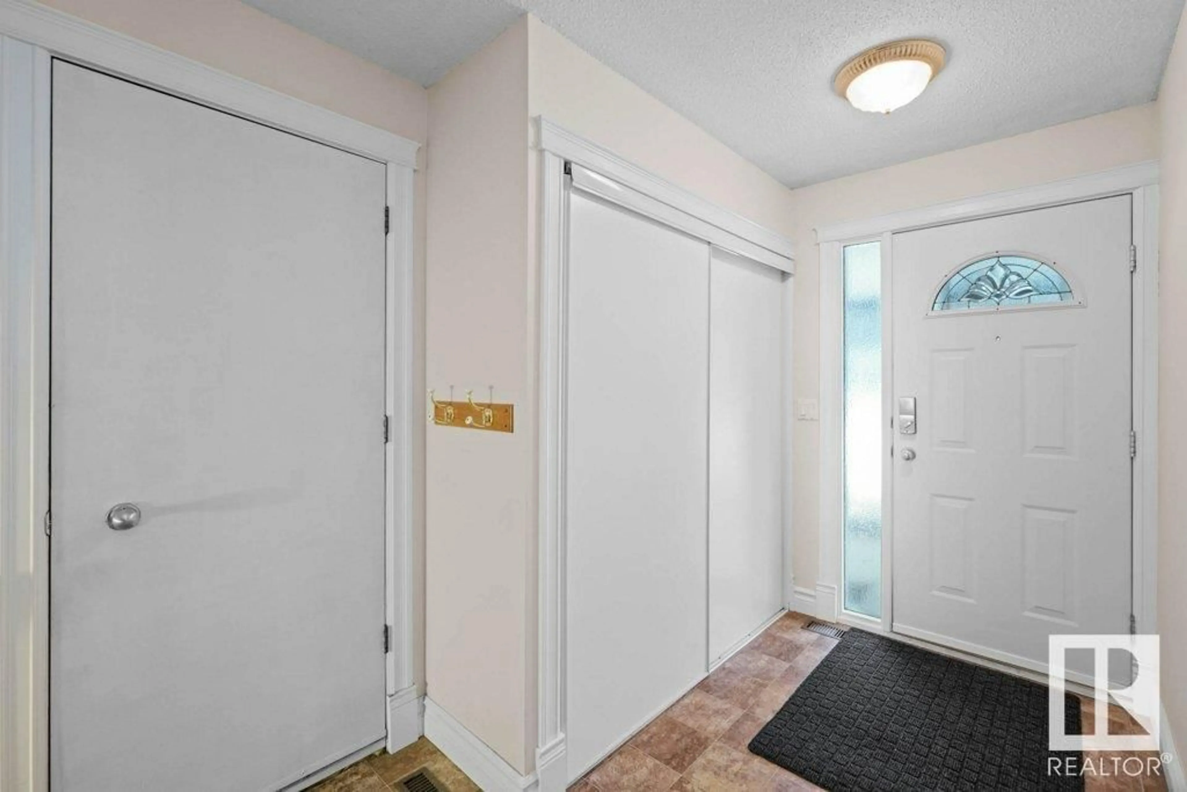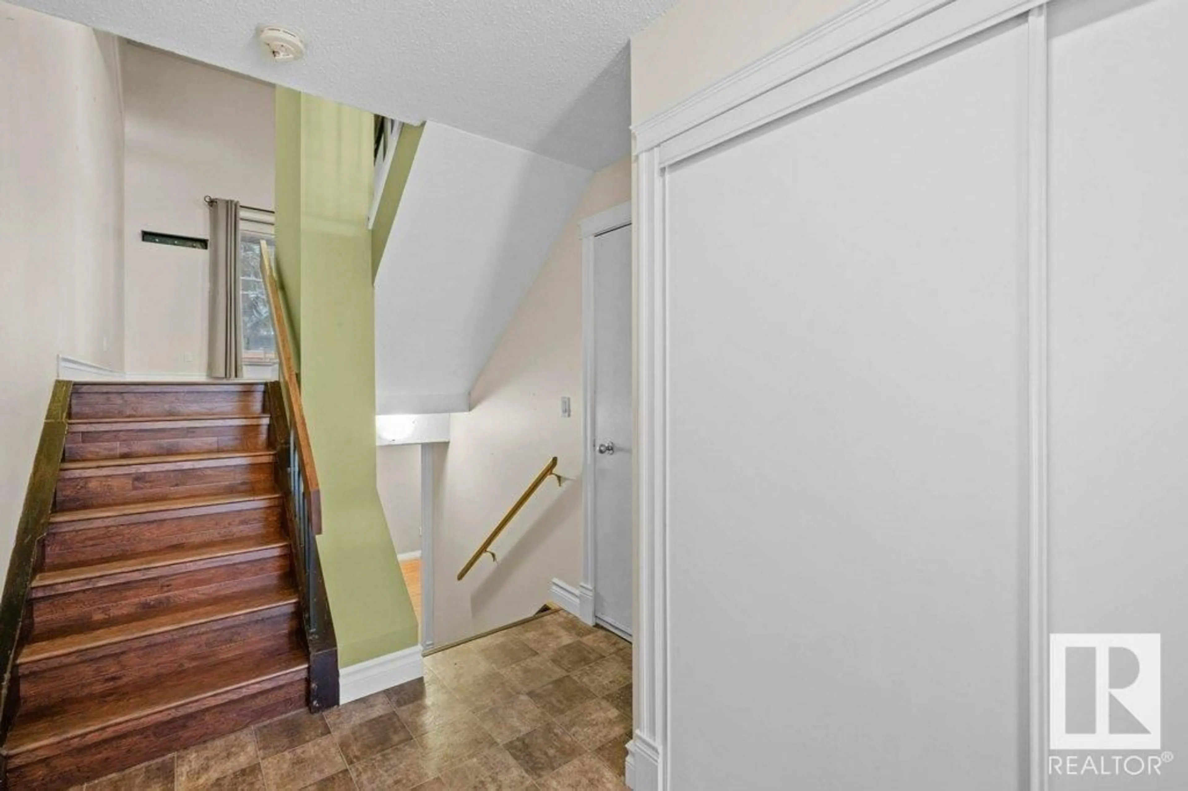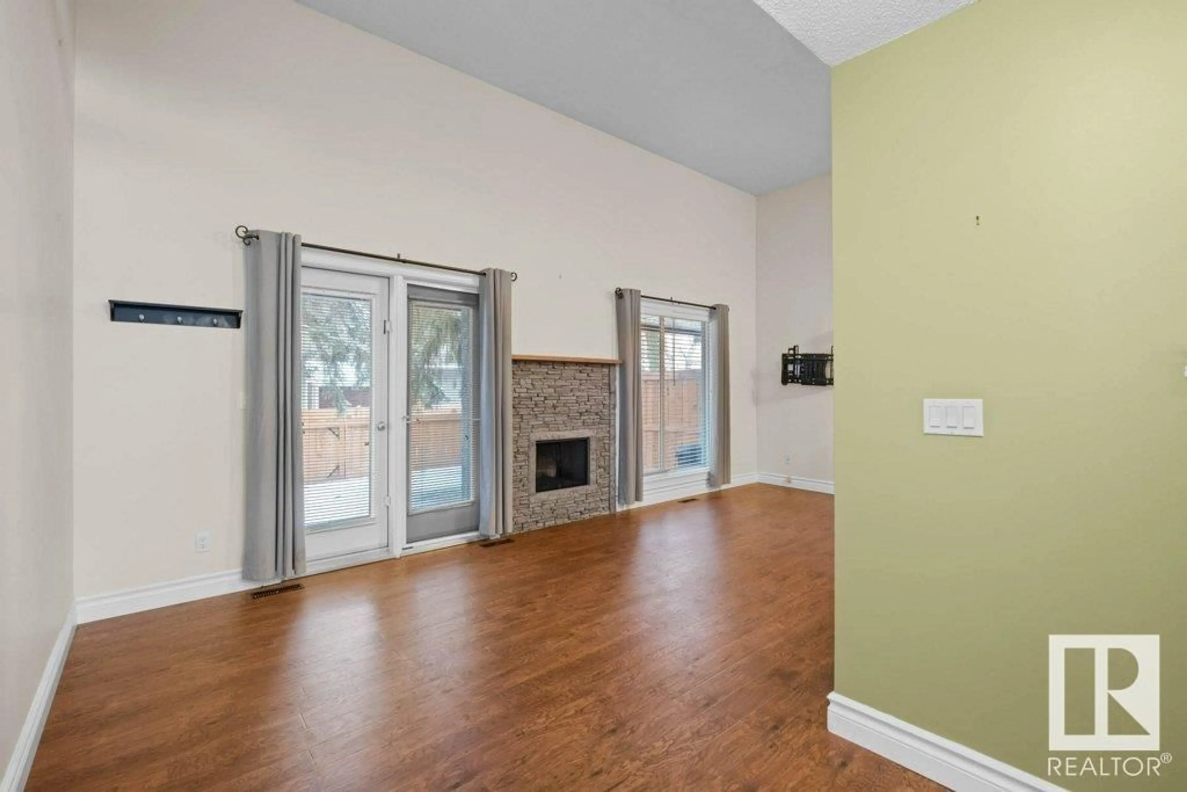20 GLAEWYN ES, St. Albert, Alberta T8N2P1
Contact us about this property
Highlights
Estimated ValueThis is the price Wahi expects this property to sell for.
The calculation is powered by our Instant Home Value Estimate, which uses current market and property price trends to estimate your home’s value with a 90% accuracy rate.Not available
Price/Sqft$152/sqft
Est. Mortgage$944/mo
Maintenance fees$425/mo
Tax Amount ()-
Days On Market1 year
Description
Great END unit in the very quite neighborhood of Grandin! This lovely 4 level split offers a large entry way leading up to the main floor with access to the garage. There you will find a good sized living room with a wood burning fireplace and patio doors leading out to your private fully fenced backyard. Up the stairs you will find a spacious dining room overlooking the living room, very bright and big kitchen, large laundry room and 2 piece bath. On the top floor there is 3 good sized bedrooms and a 4 piece bathroom. The primary bedroom has a 2 piece en-suite and a walk-in closet. Basement is finished with a recreation room. This property has a great location with visitor parking right outside the door, close to all shopping, access to all transit and the Anthony Hendy. Recent upgrades include 100 Amp electrical, newer furnace and newer hot water tank. This is a great home for a first time home buyer or someone looking to downsize. A must see property! (id:39198)
Property Details
Interior
Features
Above Floor
Dining room
4.15 m x 2.79 mKitchen
4.1 m x 3.04 mExterior
Parking
Garage spaces 2
Garage type Attached Garage
Other parking spaces 0
Total parking spaces 2
Condo Details
Inclusions




