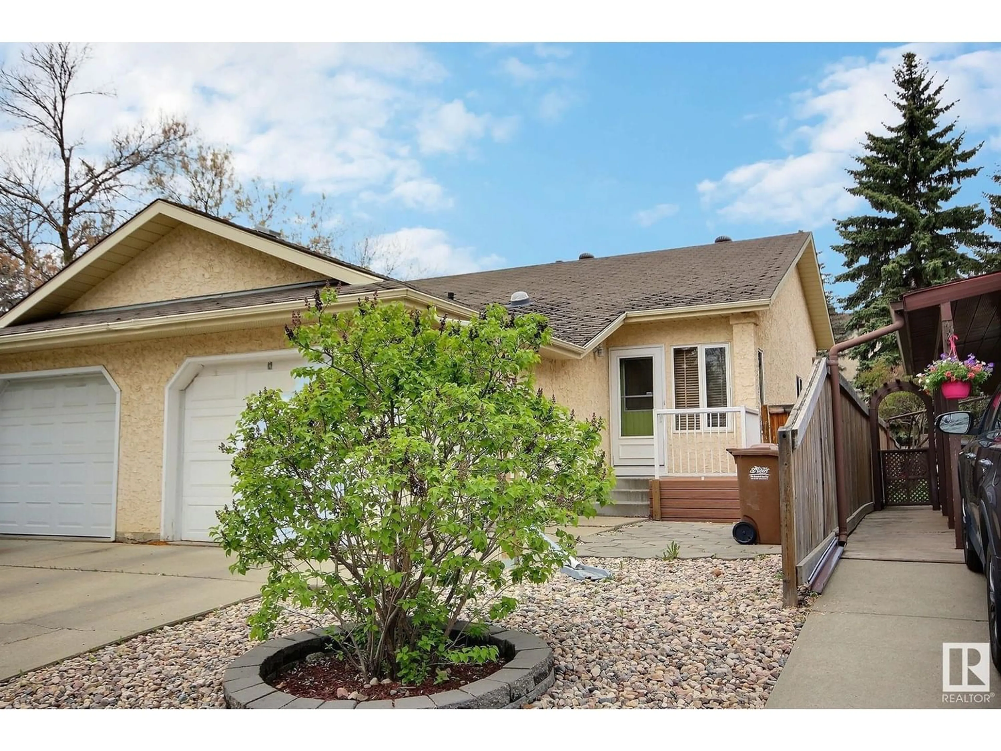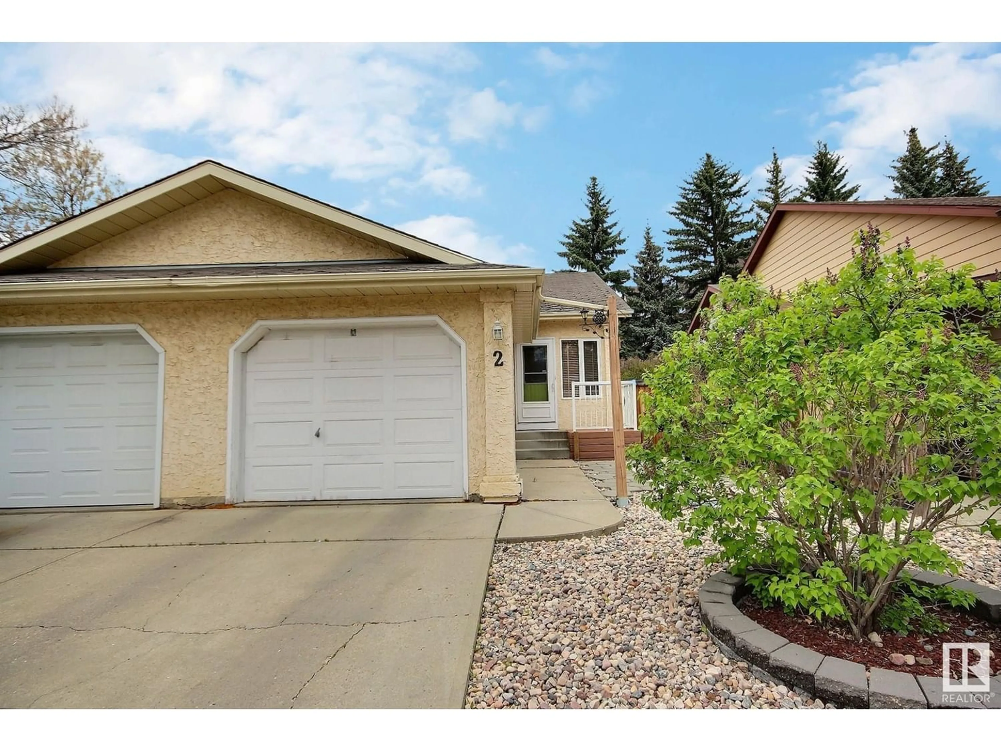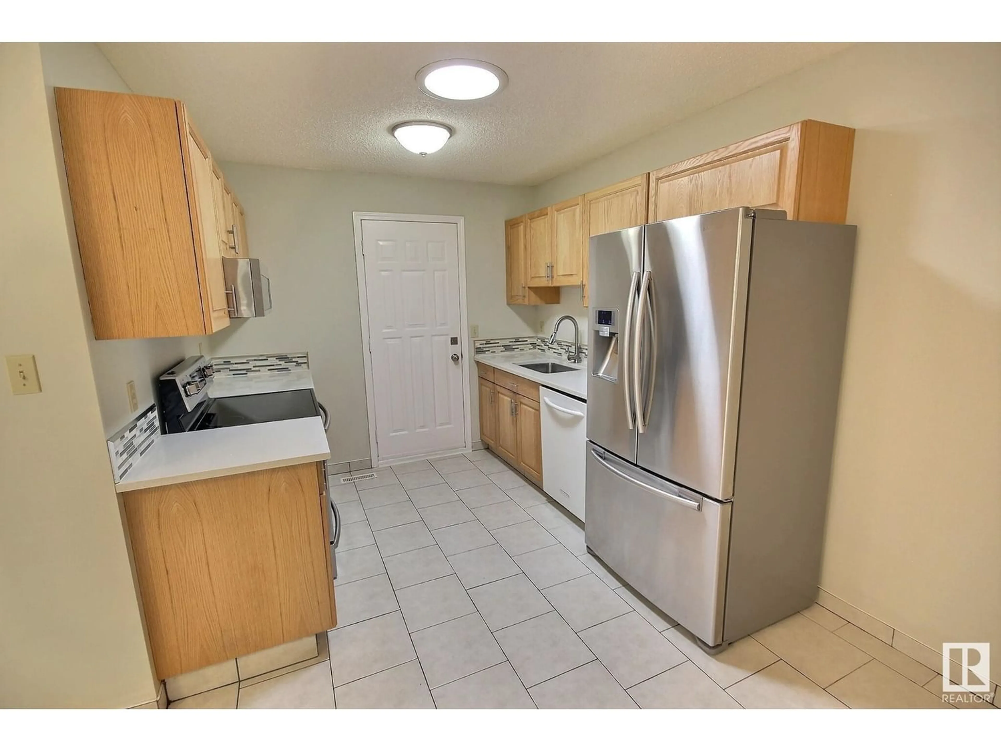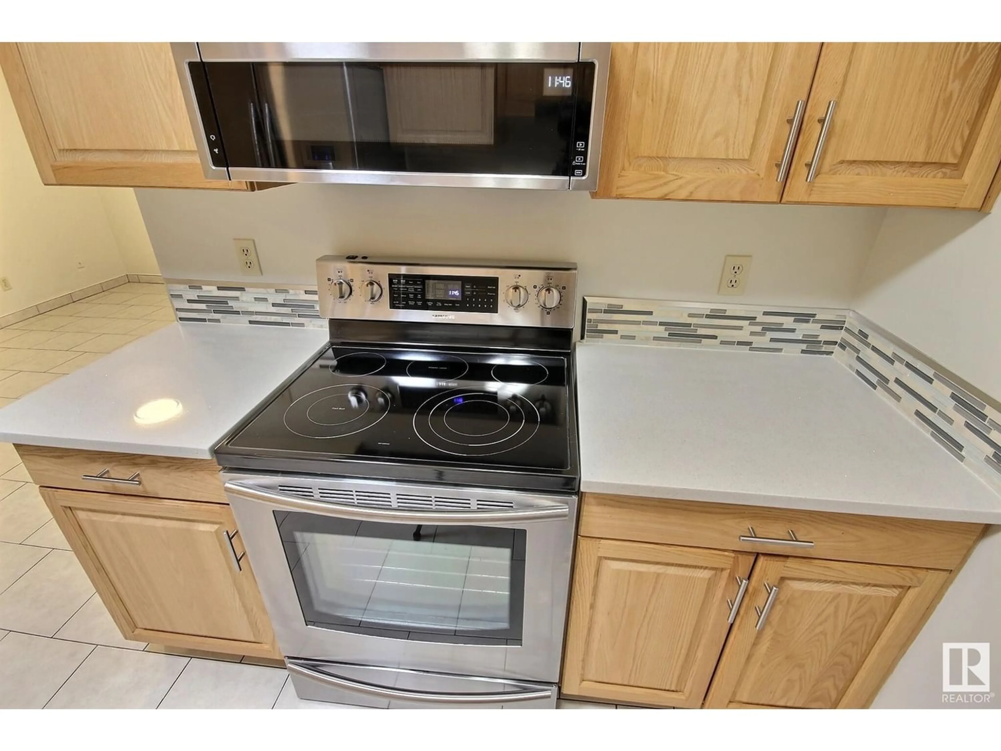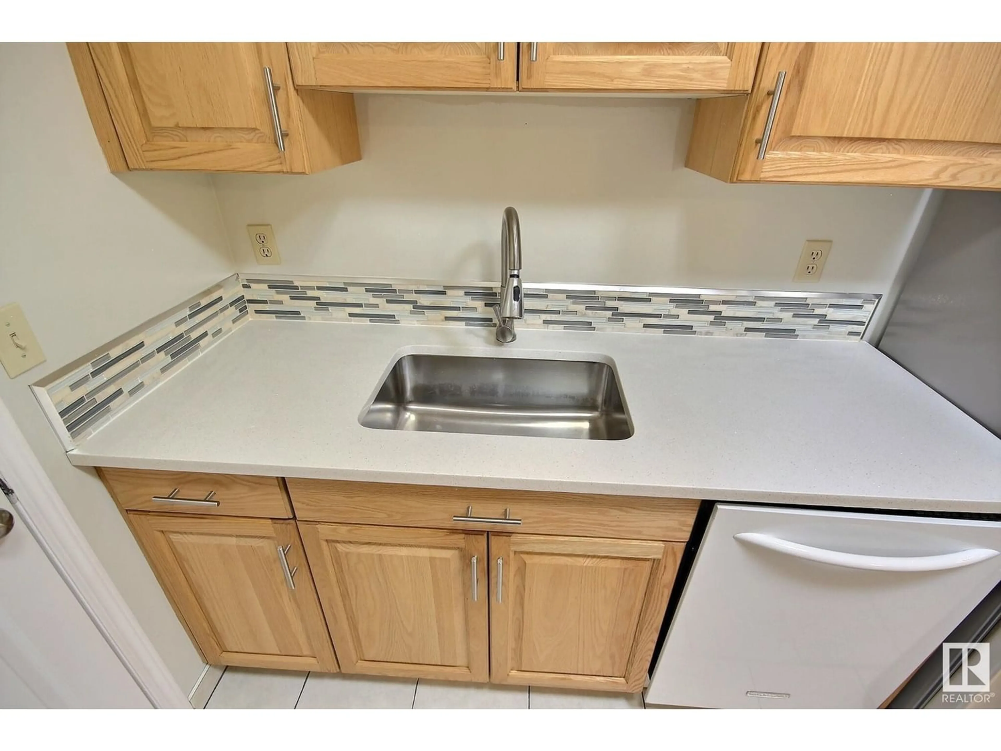2 GARETH PL, St. Albert, Alberta T8N3K5
Contact us about this property
Highlights
Estimated ValueThis is the price Wahi expects this property to sell for.
The calculation is powered by our Instant Home Value Estimate, which uses current market and property price trends to estimate your home’s value with a 90% accuracy rate.Not available
Price/Sqft$422/sqft
Est. Mortgage$1,568/mo
Tax Amount ()-
Days On Market214 days
Description
NO CONDO FEES HERE!! Enjoy summer with central A/C! Affordable half duplex with many recent updates! This property is finished top to bottom & offers 2+1 bedrooms, kitchen w/quartz counters, solid wood cabinetry and newer appliances, open to the living area with 2 big windows and front door access, down the hall to main floor laundry, primary offers walk in closet, gorgeous 3 piece ensuite with 5' glass shower, quartz counters and private patio door access to the attached deck & fenced and landscaped yard, porcelain tile throughout the entire main floor including second bedroom and the full 4 piece reno'd bath with quartz counters and deep soaker tub, lower level developed with huge family room, big bedroom and a bathroom that has a rough in for a shower. Nice yard with newer no maintenance deck and shed that stays with the home. Walk to all amenities including groceries, banking, restaurants. Easy access to major connecting routes and easy commute to Edmonton. (id:39198)
Property Details
Interior
Features
Lower level Floor
Bedroom 3
Family room

