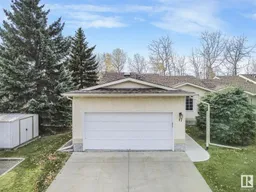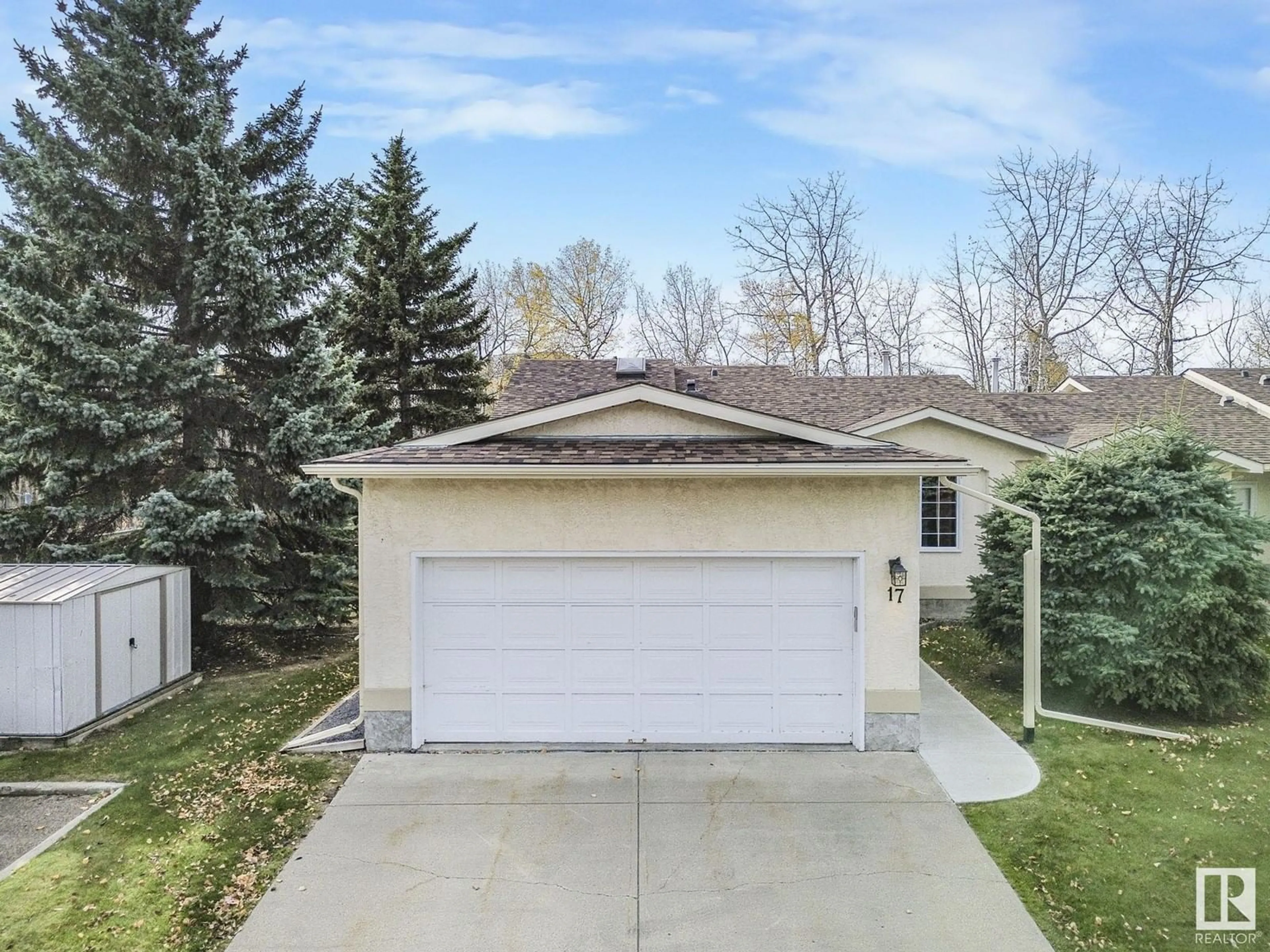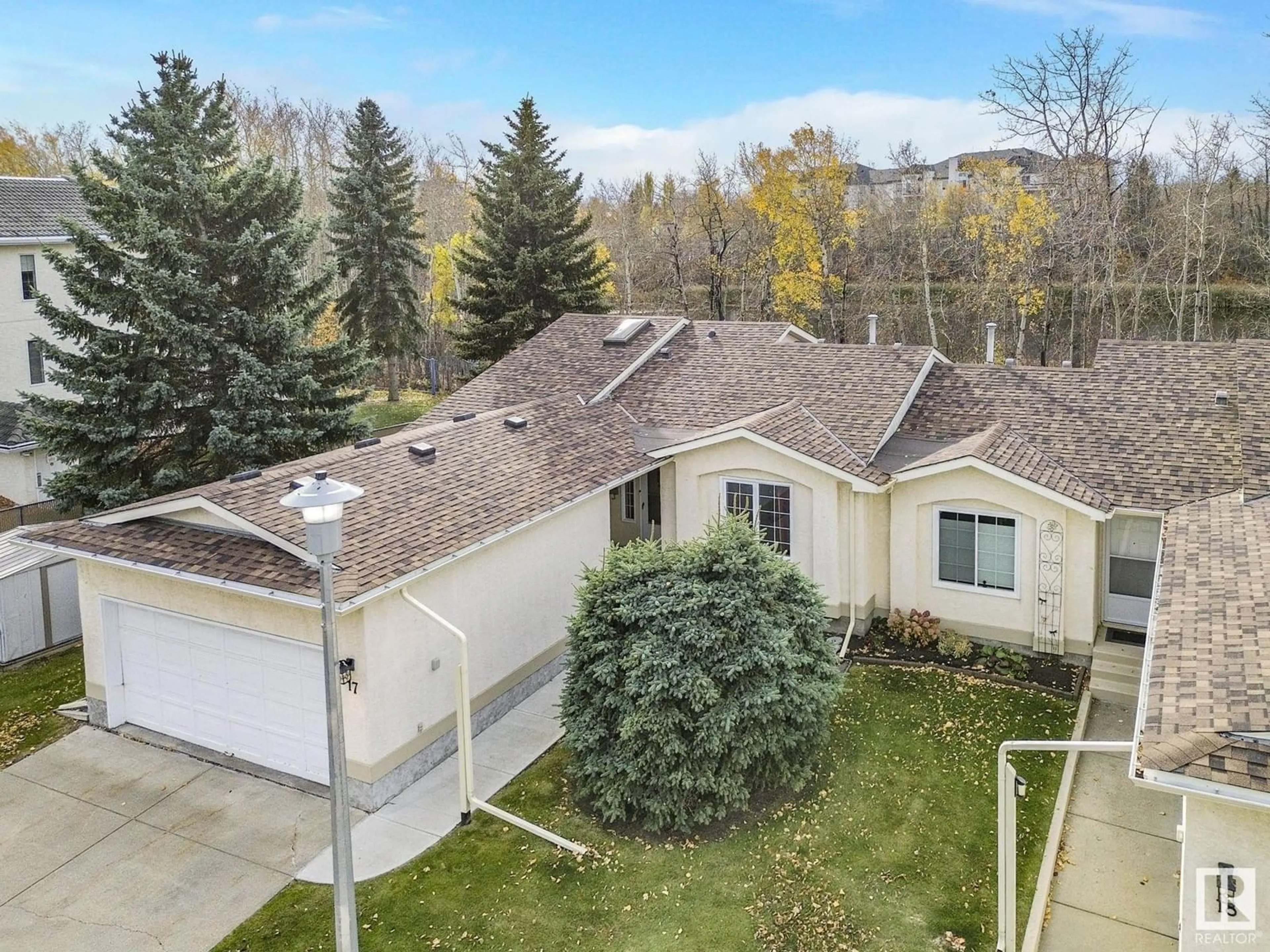#17 10 GRANGE DR, St. Albert, Alberta T8N5Z2
Contact us about this property
Highlights
Estimated ValueThis is the price Wahi expects this property to sell for.
The calculation is powered by our Instant Home Value Estimate, which uses current market and property price trends to estimate your home’s value with a 90% accuracy rate.$381,000*
Price/Sqft$351/sqft
Est. Mortgage$1,717/mth
Maintenance fees$542/mth
Tax Amount ()-
Days On Market2 days
Description
Welcome to this adult bungalow townhome, offering a serene lifestyle backing onto a picturesque pond and lush trees. As an end unit, you'll enjoy ultimate privacy and tranquility, with two comfortable bedrooms and 1.5 baths upstairs. The developed basement features a spacious rec room and a convenient 3-piece bathroom. The inviting living space and bright kitchen boast large windows that perfectly frame the gorgeous views, while the expansive deck provides an ideal setting for entertaining or unwinding in nature. The double garage and ample visitor parking ensure you and your guests always have convenient access. Don't miss this rare opportunity to experience peaceful living in a sought-after location! Close to public transportation and within walking distance to shopping! (id:39198)
Property Details
Interior
Features
Main level Floor
Living room
5.95 m x 3.69 mDining room
4.75 m x 2.66 mKitchen
4.16 m x 4.13 mPrimary Bedroom
4.17 m x 3.99 mExterior
Parking
Garage spaces 4
Garage type Attached Garage
Other parking spaces 0
Total parking spaces 4
Condo Details
Inclusions
Property History
 33
33

