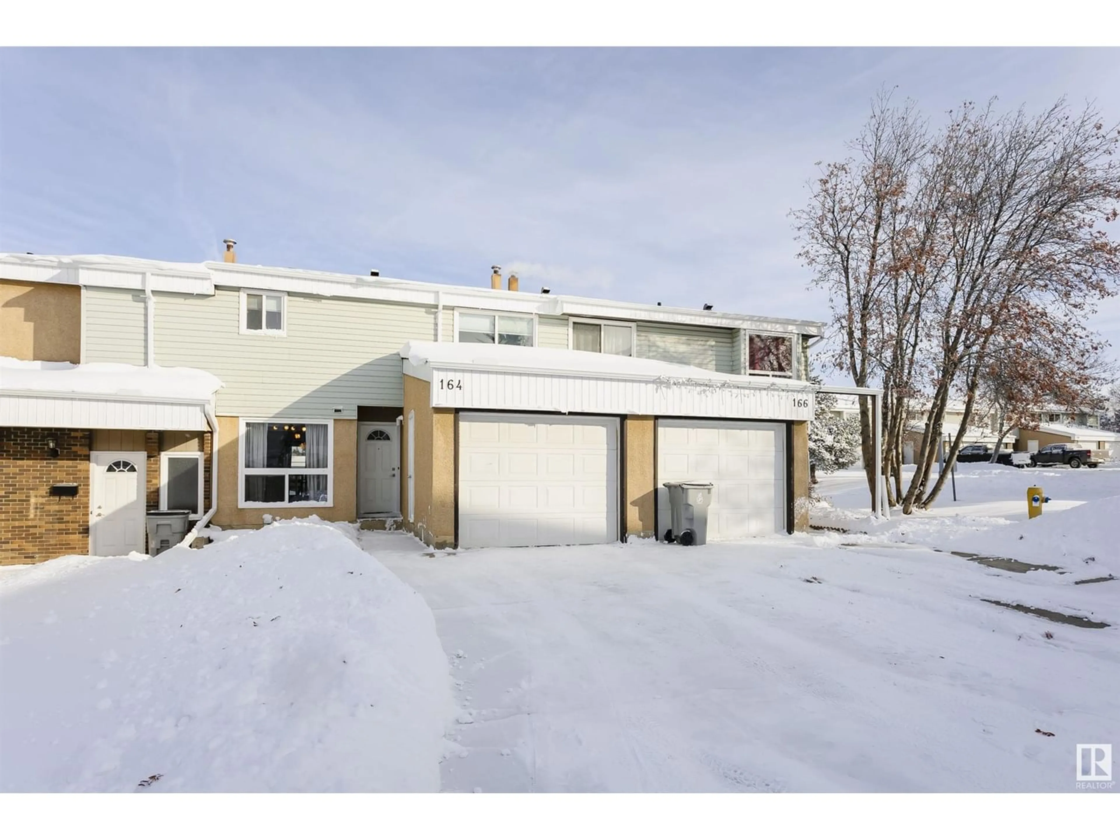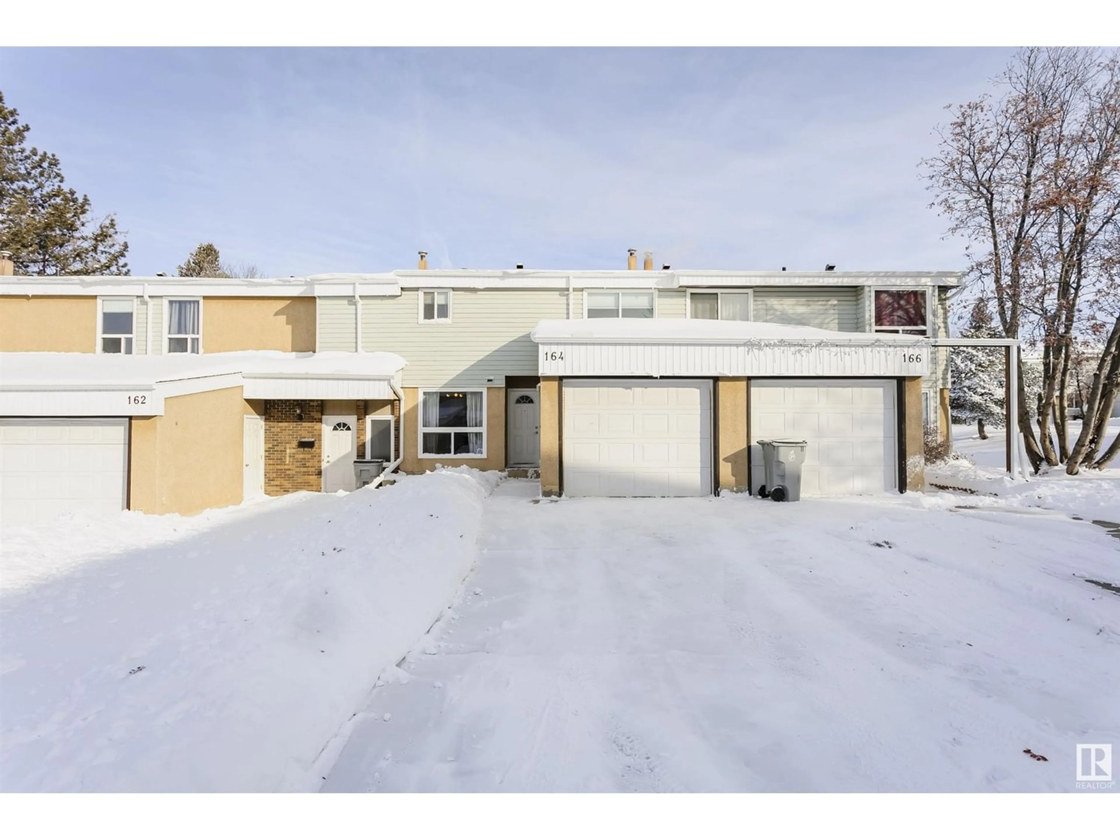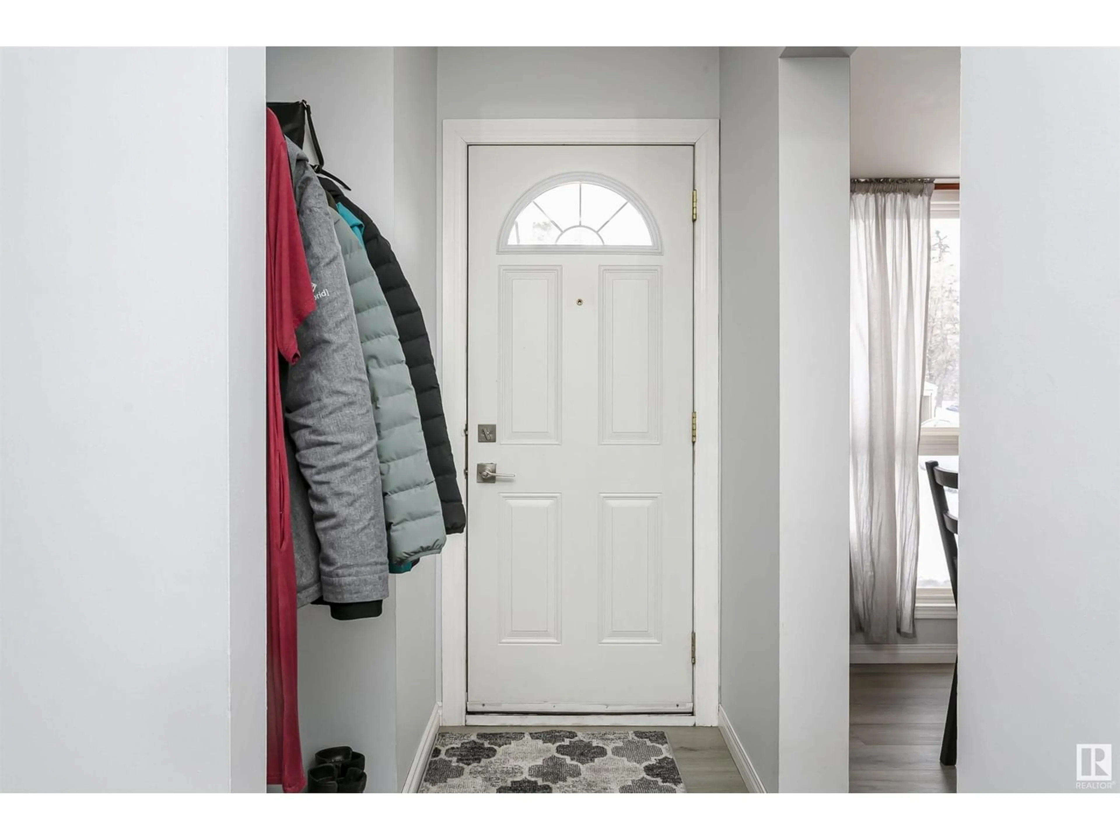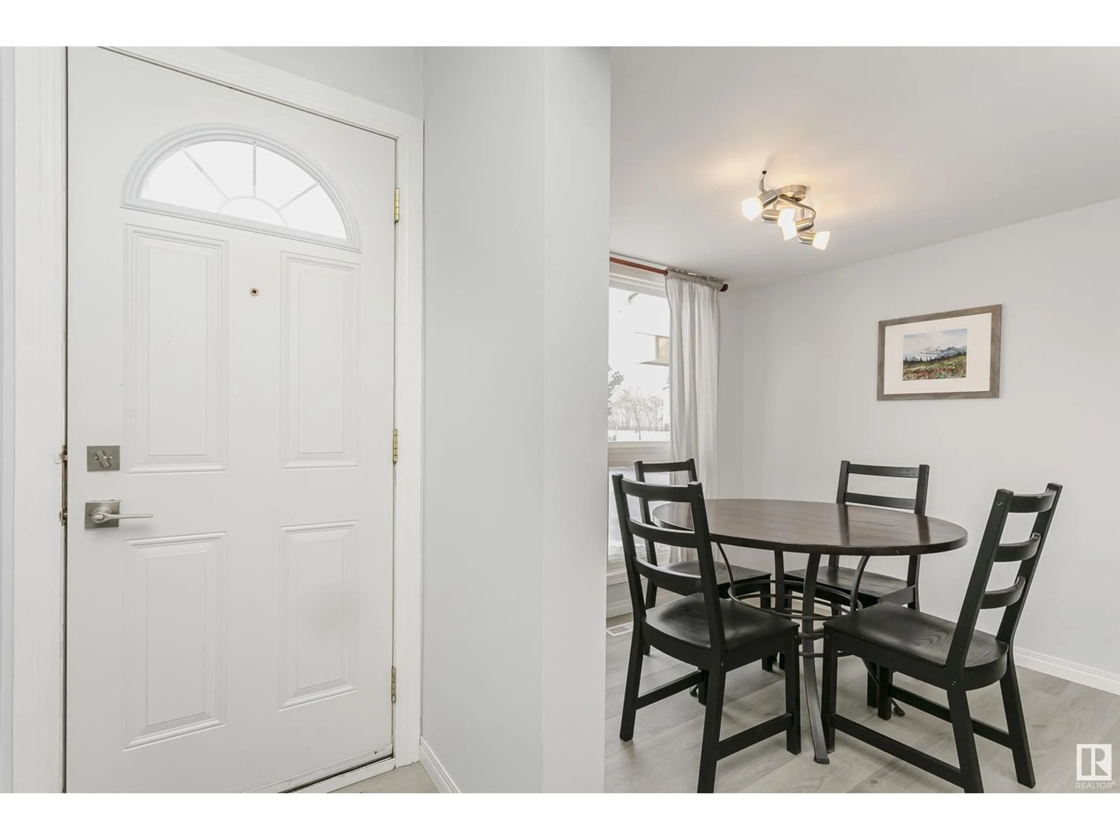164 GRANDIN VG, St. Albert, Alberta T8N2J3
Contact us about this property
Highlights
Estimated ValueThis is the price Wahi expects this property to sell for.
The calculation is powered by our Instant Home Value Estimate, which uses current market and property price trends to estimate your home’s value with a 90% accuracy rate.Not available
Price/Sqft$187/sqft
Est. Mortgage$1,009/mo
Maintenance fees$482/mo
Tax Amount ()-
Days On Market266 days
Description
ABSOLUTLEY CHARMING! This beautifully RENOVATED townhome is quietly nestled in the highly desirable community of Grandin. This 1253 sqft 3 bed unit features a large open living room with no shortage of natural light. Freshly painted through out W/ updated fixtures. Dark Kitchen W/ espresso shaker cabinets, sleek handles, Laminate counter tops & White appliances. Brand new LUXURY vinyl plank throughout the main floor. Upstairs discover NEW carpet and a spacious master retreat fit for a king bed. Offering a ceiling fan & walk through mirrored double closets leading to a contemporary 2 pce ensuite. There are 2 more sizeable bdrms with ample storage. The 4 pc bath Features modern vanity, built in corner storage shelf & SOAKER TUB W/ tiled surround. Outside you'll find a private back yard W/ an 18x11 COMPOSITE deck. Conveniently situated in walking distance to schools, downtown st.albert, Farmers market, Lions park, Ravine walking trails & more. This MOVE IN READY home can offer a superb quality of life! (id:39198)
Property Details
Interior
Features
Main level Floor
Living room
4.27 m x 3.44 mDining room
2.66 m x 2.86 mKitchen
2.5 m x 2.52 mCondo Details
Amenities
Vinyl Windows
Inclusions
Property History
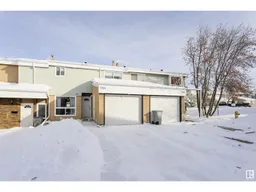 51
51
