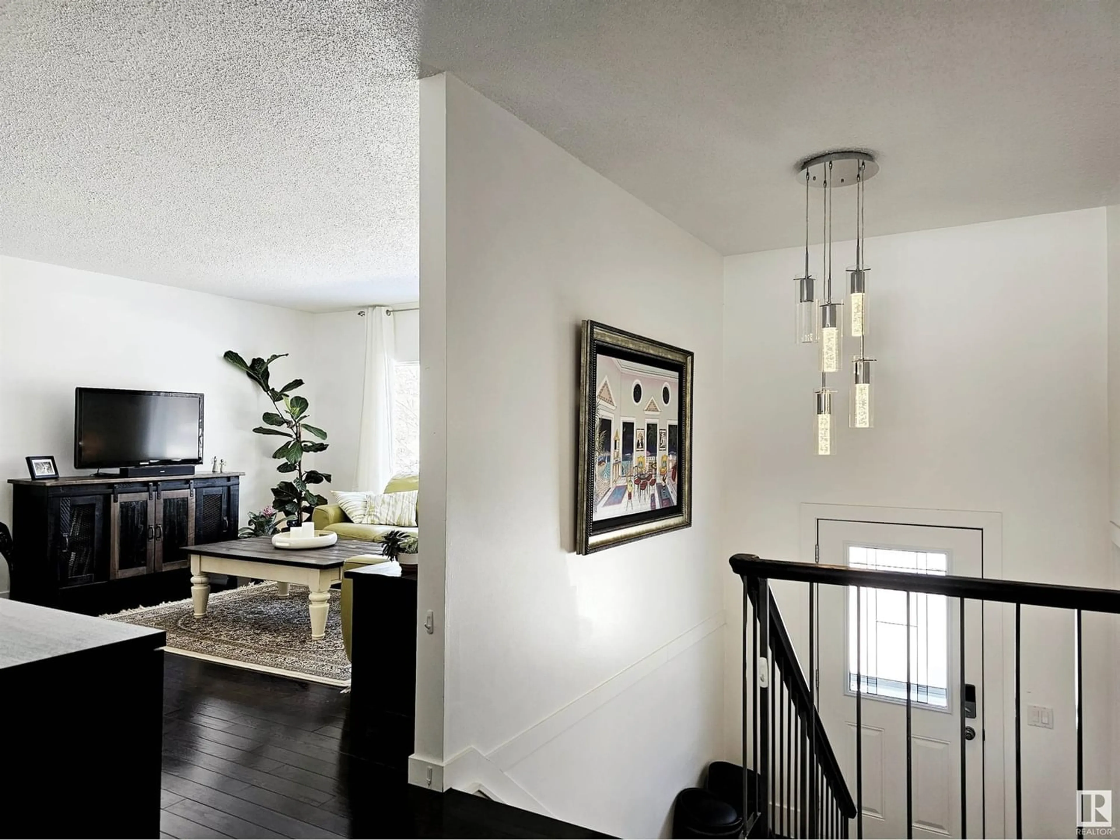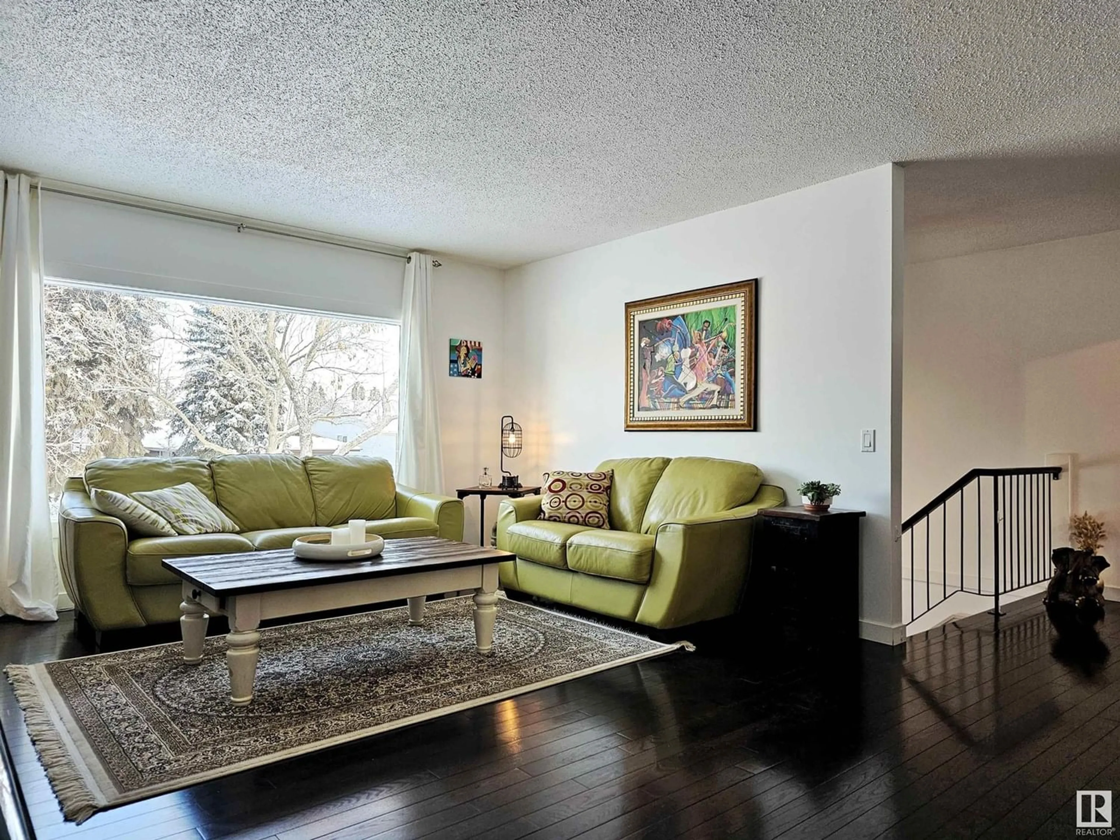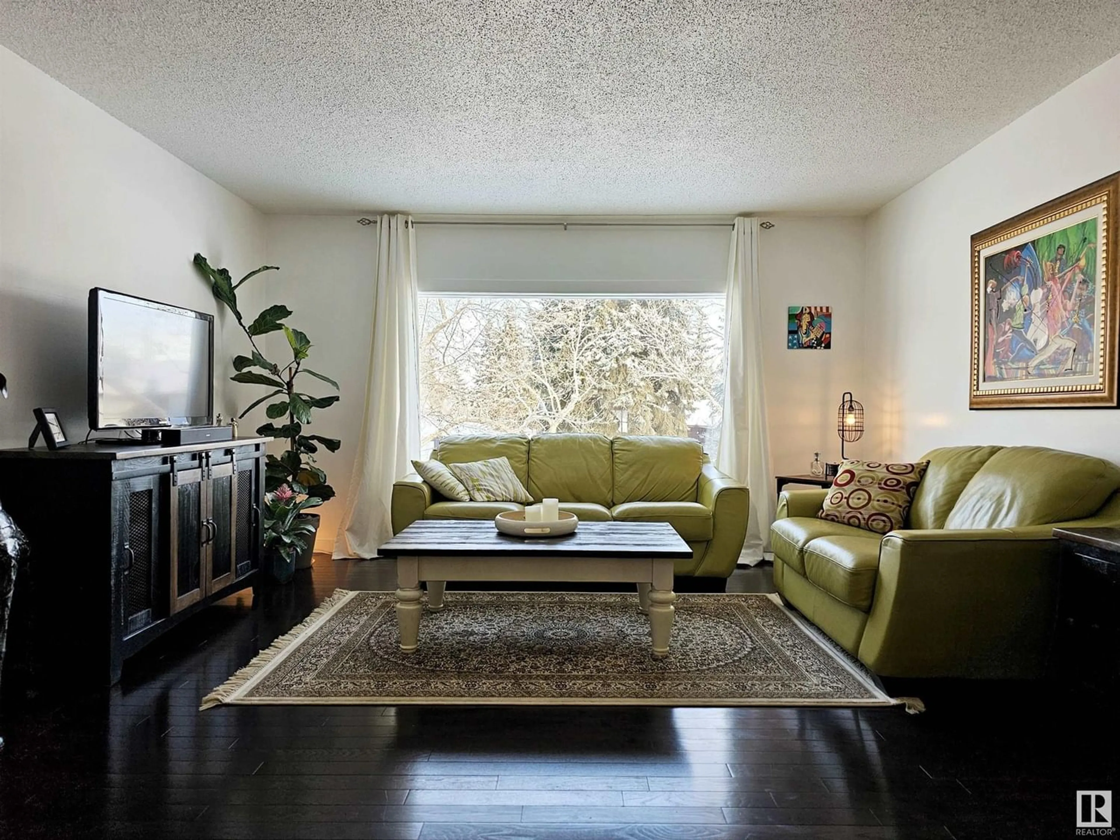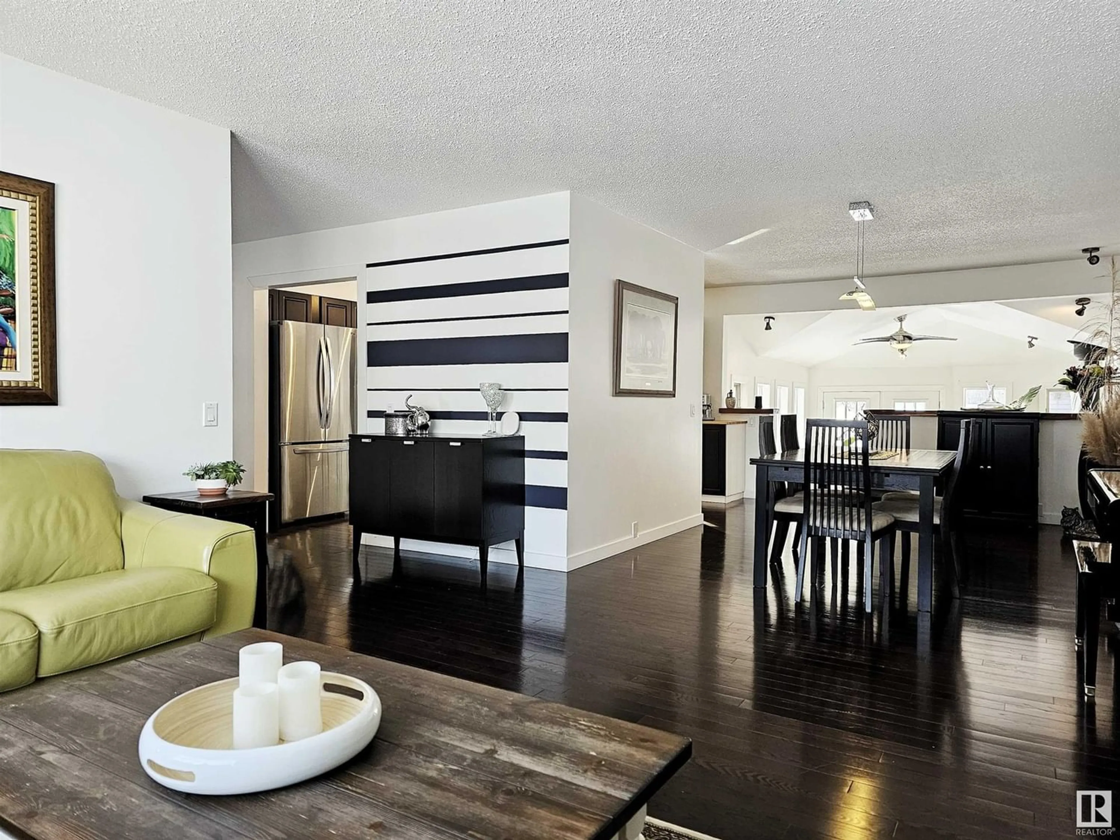15 GOODRIDGE DR, St. Albert, Alberta T8N2A7
Contact us about this property
Highlights
Estimated ValueThis is the price Wahi expects this property to sell for.
The calculation is powered by our Instant Home Value Estimate, which uses current market and property price trends to estimate your home’s value with a 90% accuracy rate.Not available
Price/Sqft$310/sqft
Est. Mortgage$2,190/mo
Tax Amount ()-
Days On Market263 days
Description
Nestled on a large tree-lined lot in the heart of Grandin, welcome home to this gorgeously UPDATED 4 bed/3 bath bi-level home w/ OVERSIZED drive-under DBL GARAGE featuring NEW ROOF (2023) & NEW rubber asphalt driveway & garage pad (2023). Boasting over 2,330+ sq ft. of living space, home is wonderfully appointed w/ espresso HARDWOOD flooring and crisp neutral paint tones that accentuate the natural light throughout. Exquisite residence offers inviting front room and dining space that sits adjacent to GOURMET KITCHEN that includes updated S/S appliances, granite countertops, and butcher block island. Sun-swept sunken living room w/ VAULTED CEILINGS, osburn wood-burning stove, and banks of windows that bathe the home in light and provide access to private/landscaped SOUTH FACING outdoor yard space. Down the hall inc. 4 pc bath and 3 large bedrooms including oversized primary w/ 4 pc ensuite. BSMNT is FF and includes 3 pc bath, cozy family room w/ fireplace, 4th bed, & garage. Dream location close to Henday. (id:39198)
Property Details
Interior
Features
Basement Floor
Bedroom 4
3.7 m x 3.67 mLaundry room
4.74 m x 2.32 mRecreation room
4.78 m x 3.92 mExterior
Parking
Garage spaces 5
Garage type -
Other parking spaces 0
Total parking spaces 5





