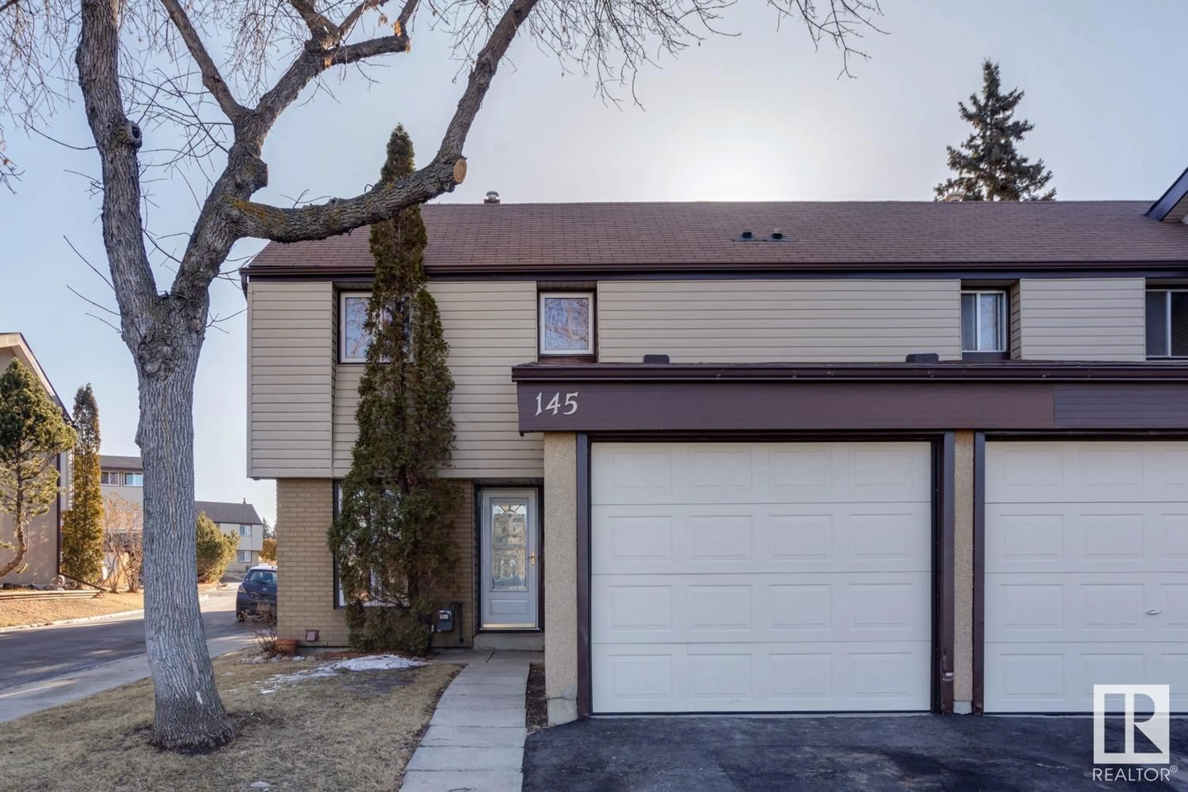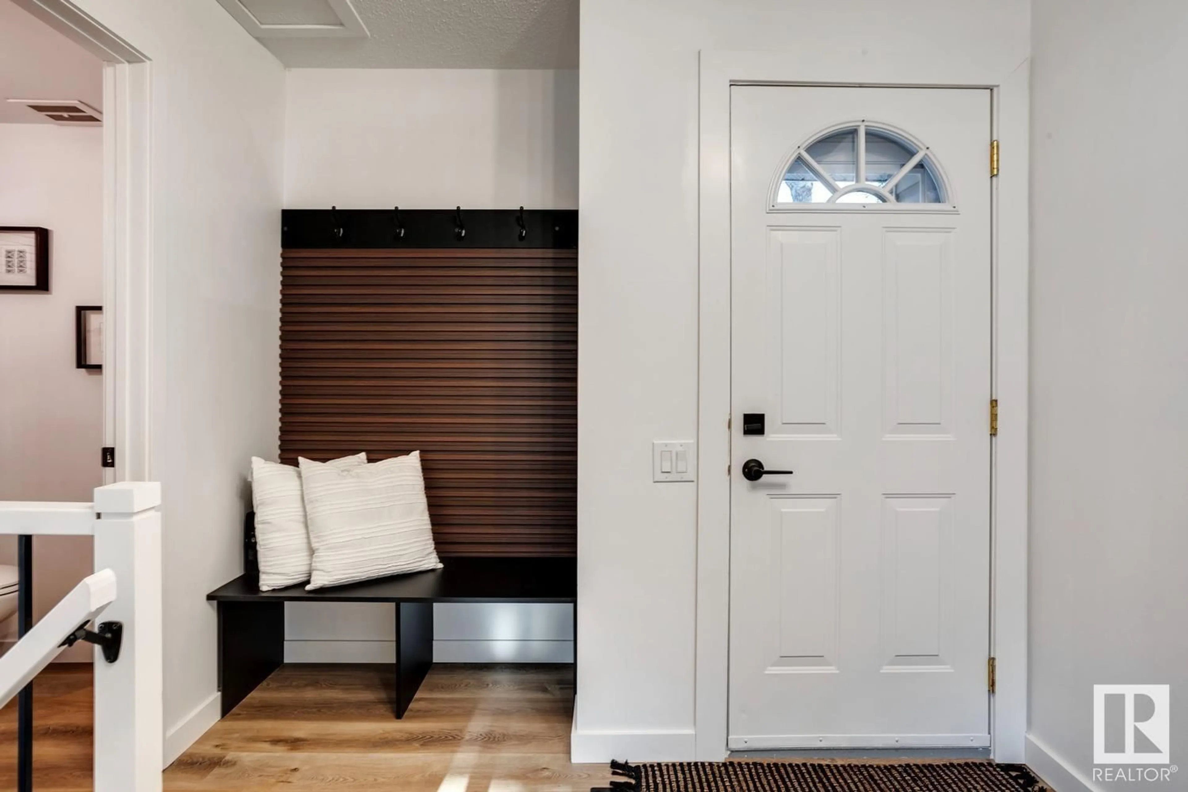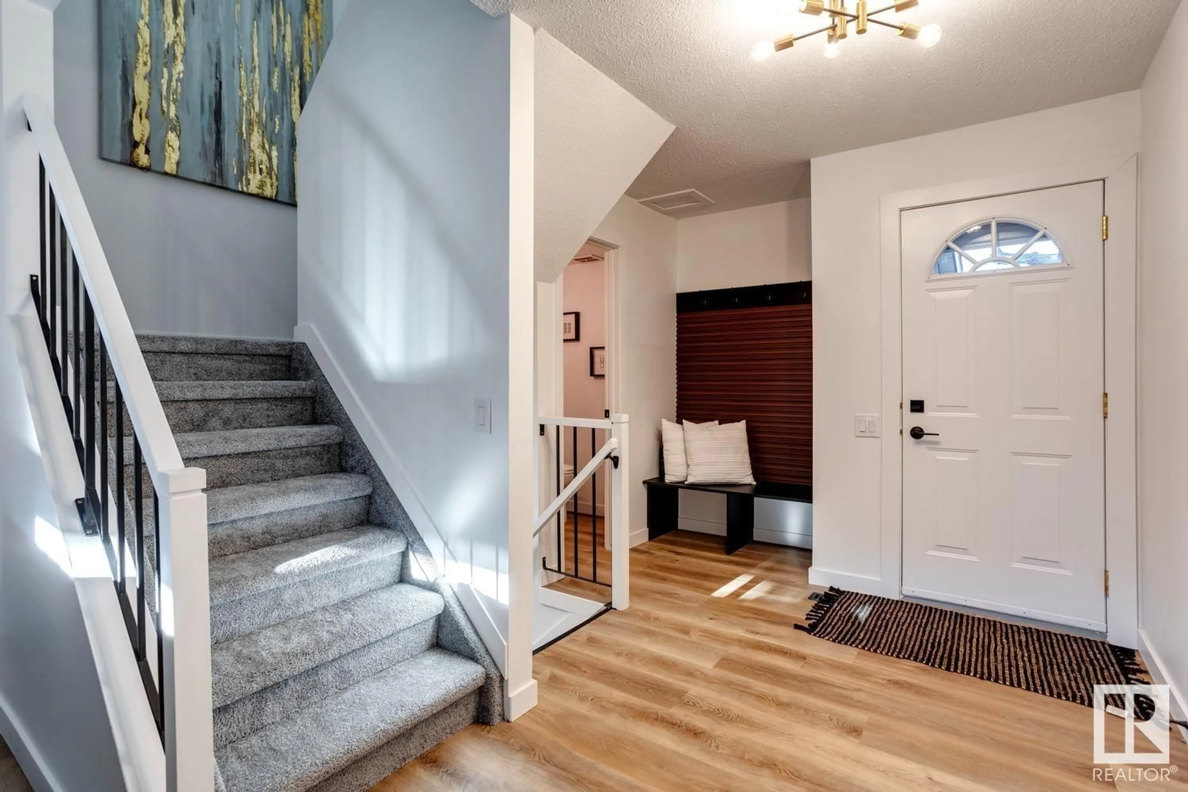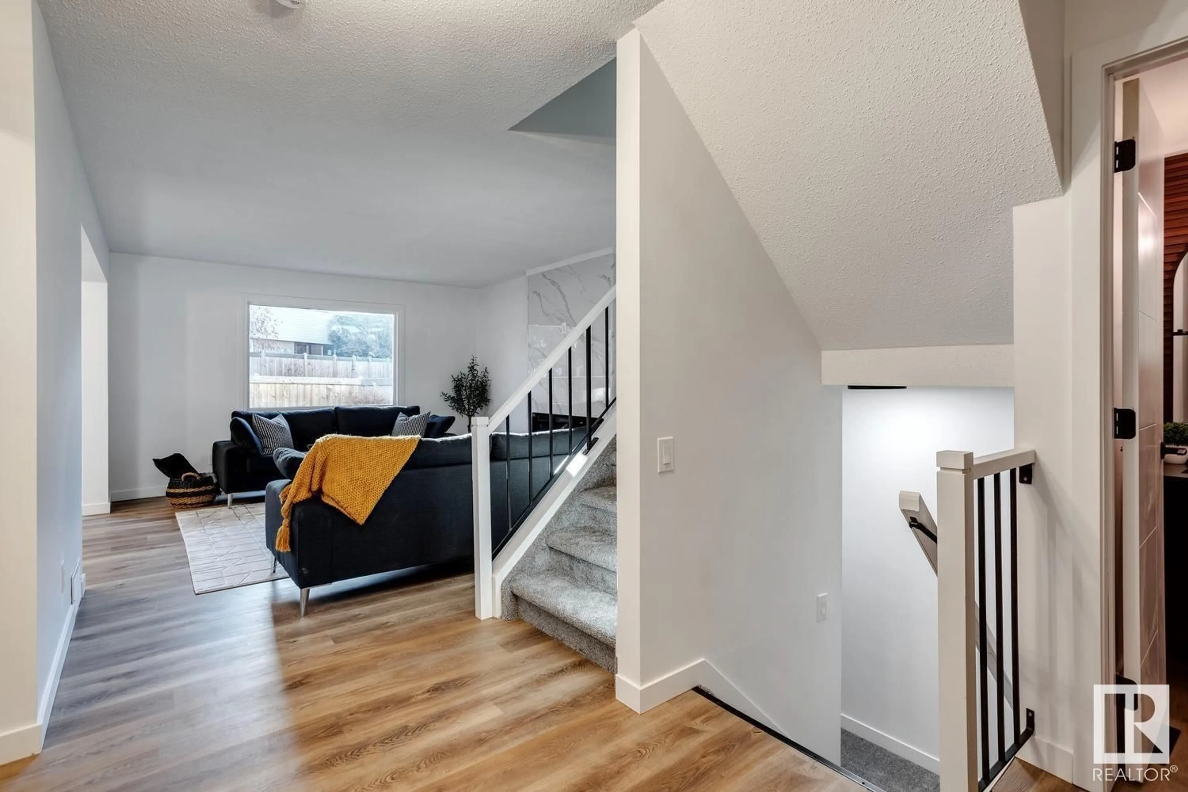145 Grandin VG NW, St. Albert, Alberta T8N1R9
Contact us about this property
Highlights
Estimated ValueThis is the price Wahi expects this property to sell for.
The calculation is powered by our Instant Home Value Estimate, which uses current market and property price trends to estimate your home’s value with a 90% accuracy rate.Not available
Price/Sqft$259/sqft
Est. Mortgage$1,331/mo
Maintenance fees$394/mo
Tax Amount ()-
Days On Market278 days
Description
STUNNING TURN KEY PROPERTY! THIS 1200 SQ FT UNIT HAS BEEN REMODELLED FEAT. OVER $40,000 IN UPGRADES & OVER 1700 SQ FT OF FINSIHED LIVING SPACE. Completely remodelled 2 storey townhome feat. 3 bedrms & 2 baths. Upon entering you are greeted by modern luxury vinyl plank flooring which spans the entire main floor. Stunning chefs dream kitchen feat. an abundance of gorgeous white gloss cabinetry with black hardware, complimented by new QUARTZ countertops, tiled Carrera backsplash, along with a full set of 4 S.S appliances. Stairs & upper level feat brand new carpeting throughout. Upper level also feat 3 bedrms & the main 4 piece SPA LIKE bath which has been redone with a new vanity, new mirror, new lighting, new toilet, new hardware, new acrylic tub feat. 12 x 24 Carrara tile with accents throughout. Other upgrades include: Finished basement, new B.B, new trim, designer lighting, new plumbing fixtures, new doors, new closets, new Decora plug ins & light switches, freshly painted, & professionally managed. (id:39198)
Property Details
Interior
Features
Main level Floor
Living room
3.99 m x 4.6 mDining room
2.51 m x 3.04 mKitchen
2.46 m x 5.29 mCondo Details
Amenities
Vinyl Windows
Inclusions




