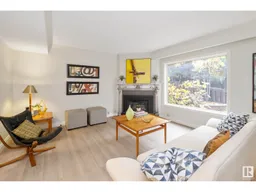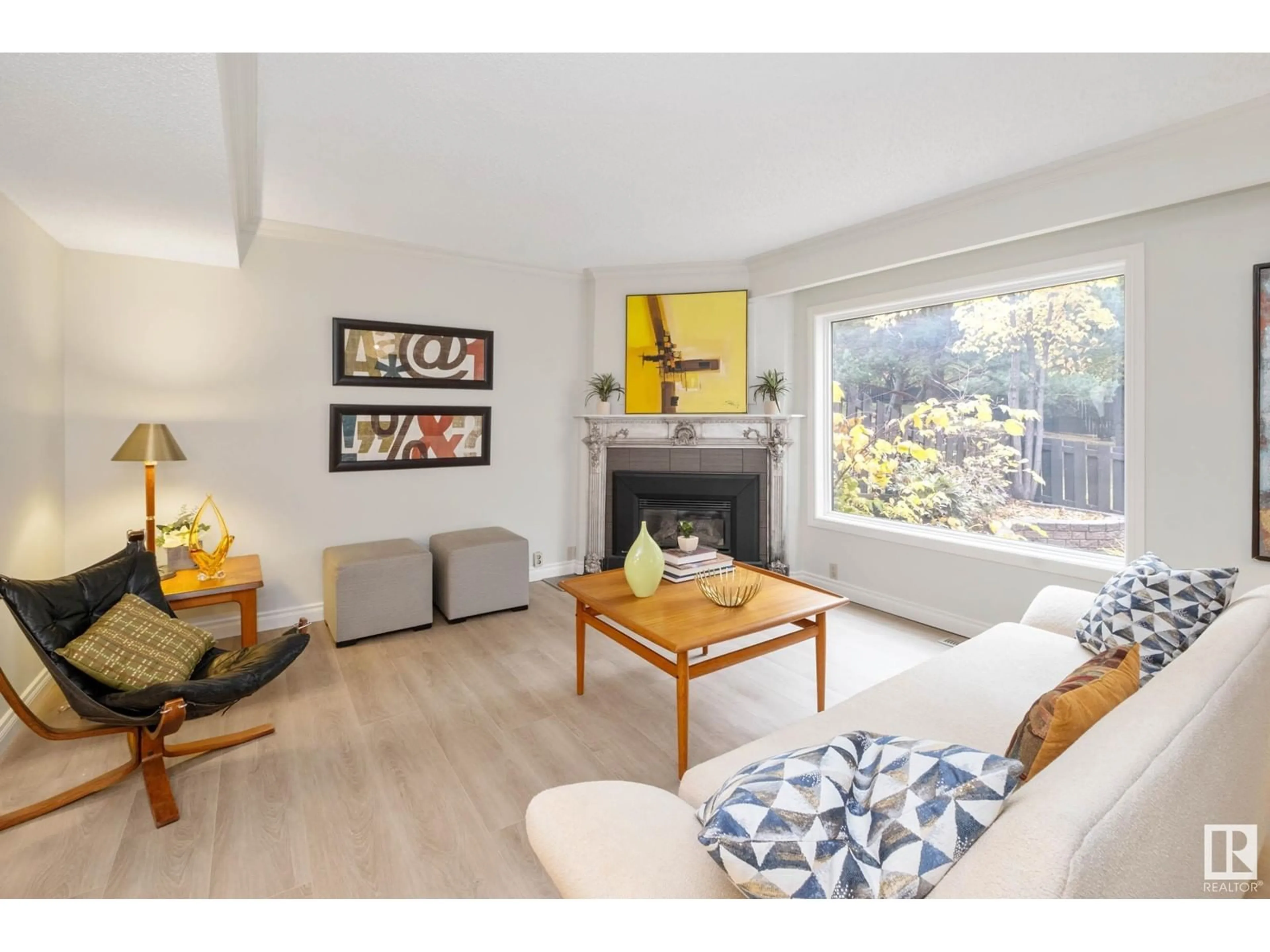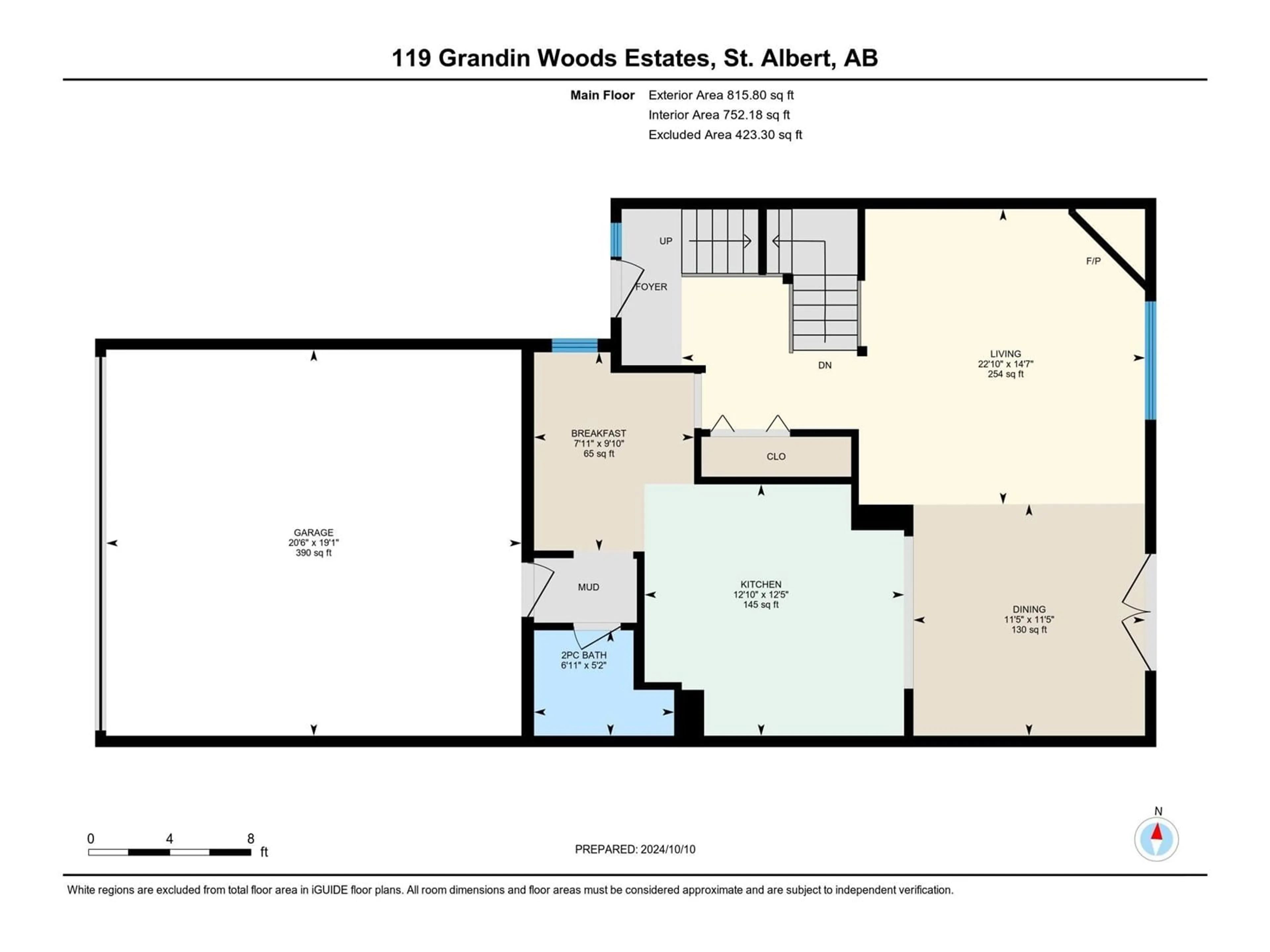119 GRANDIN, St. Albert, Alberta T8N2Y4
Contact us about this property
Highlights
Estimated ValueThis is the price Wahi expects this property to sell for.
The calculation is powered by our Instant Home Value Estimate, which uses current market and property price trends to estimate your home’s value with a 90% accuracy rate.$367,000*
Price/Sqft$183/sqft
Est. Mortgage$1,395/mth
Maintenance fees$594/mth
Tax Amount ()-
Days On Market11 days
Description
Gorgeous 3 bedroom 2 and 1/2 bathroom townhome with attached double garage and a fenced yard and full basement This home features new vinyl plank and carpet throughout and new paint. Enter the two storey foyer with dramatic staircase. Living and dining room with large windows overlooking the yard and park behind. Gas corner fireplace. Kitchen with white cabinets and centre island features glass door cabinets and an adjoining dinette or home office area. Access from insulated and drywalled double garage and the two pce bathroom complete this floor. Upstairs -double doors welcome you to the huge primary suite with ensuite bathroom and walk in closet. Private west facing deck for the morning coffees. Family bath with new flooring and white vanity and vessel sink. Two large secondary bedrooms and an ample upper hallway. The partially finished basement includes laundry room. Walls are drywalled, electrical is done, All that it needs is paint and flooring to be complete. Great location and huge value! (id:39198)
Property Details
Interior
Features
Basement Floor
Laundry room
Exterior
Parking
Garage spaces 4
Garage type Attached Garage
Other parking spaces 0
Total parking spaces 4
Condo Details
Inclusions
Property History
 51
51

