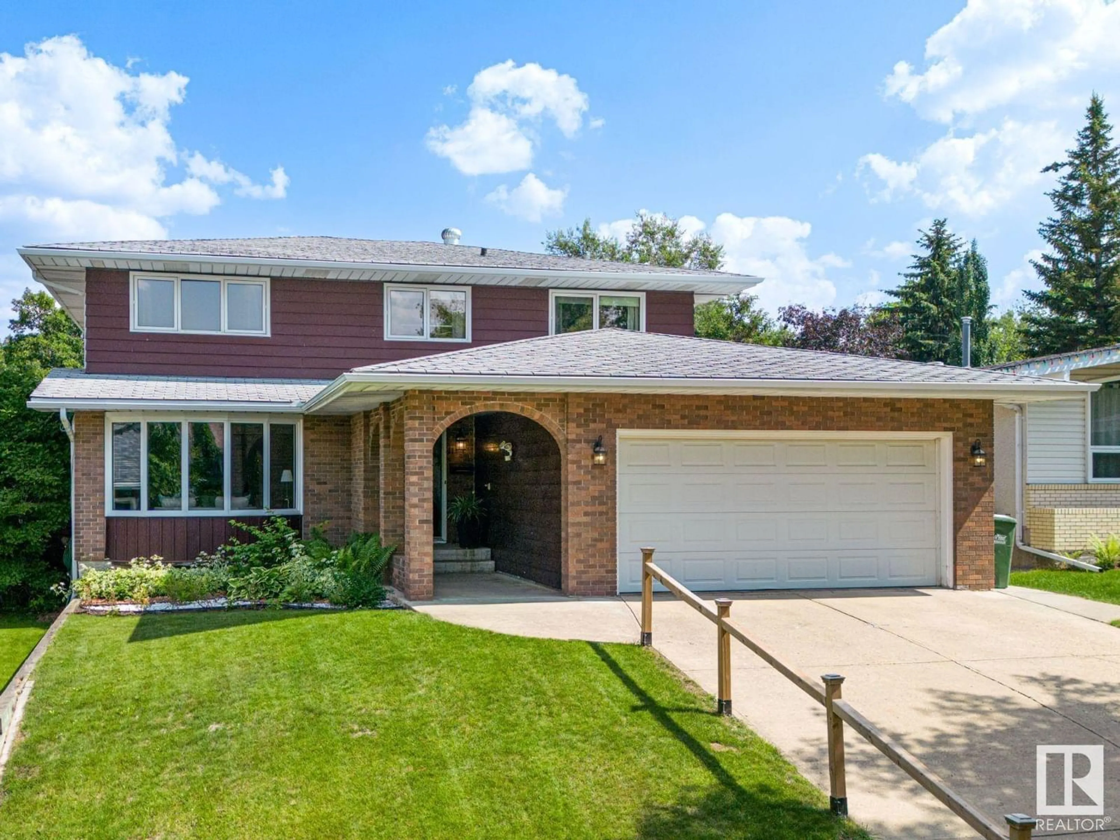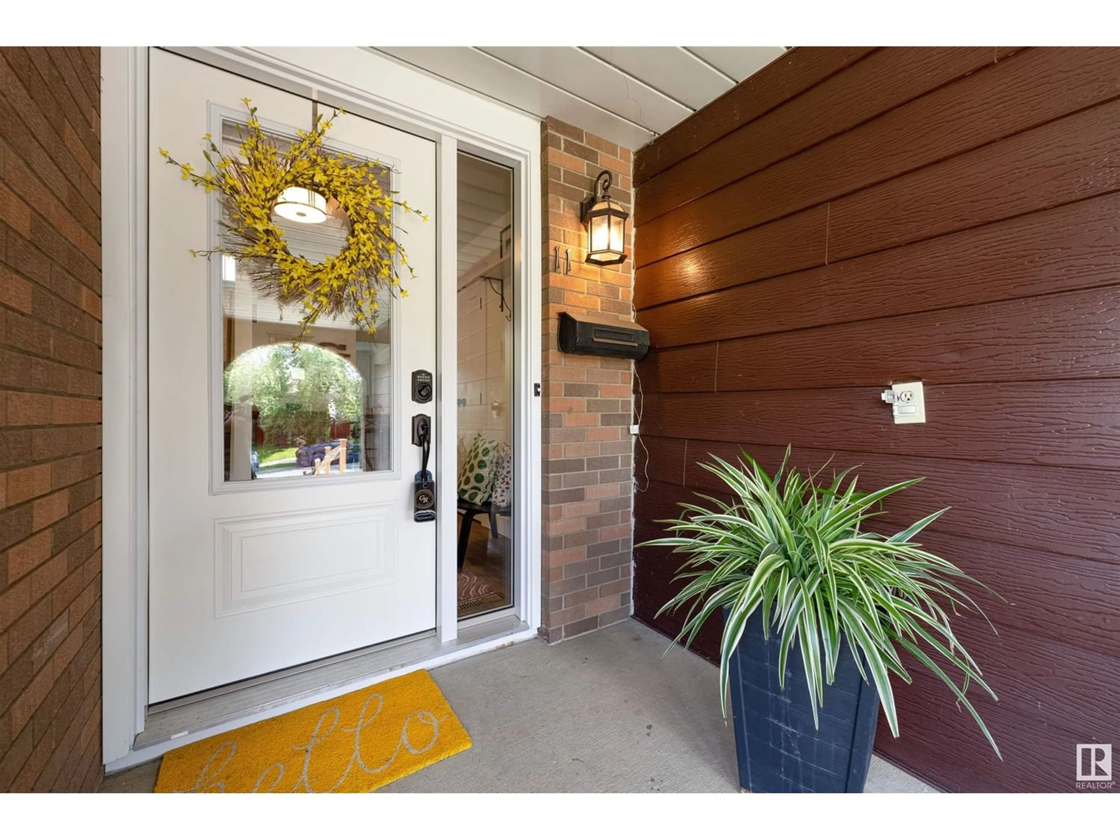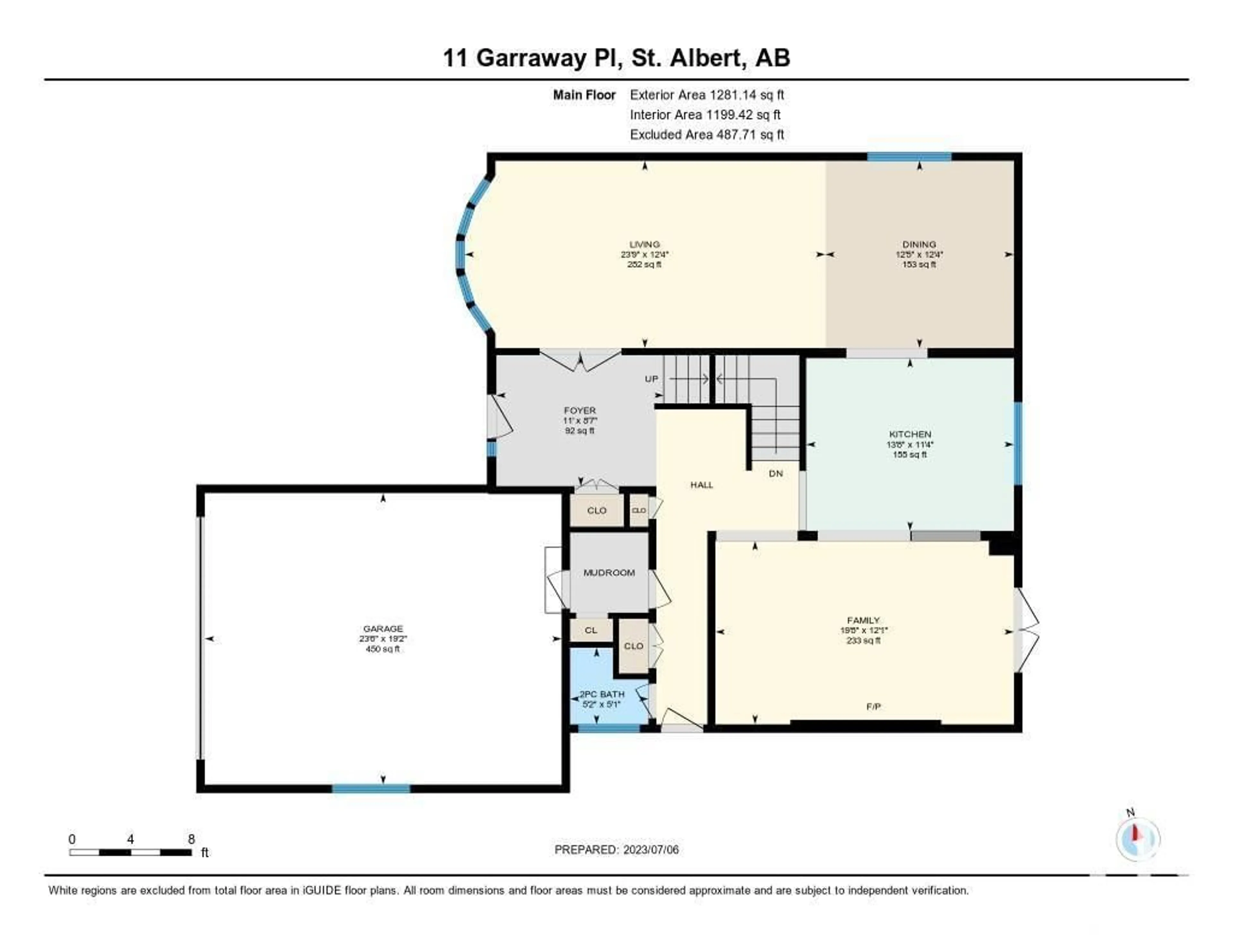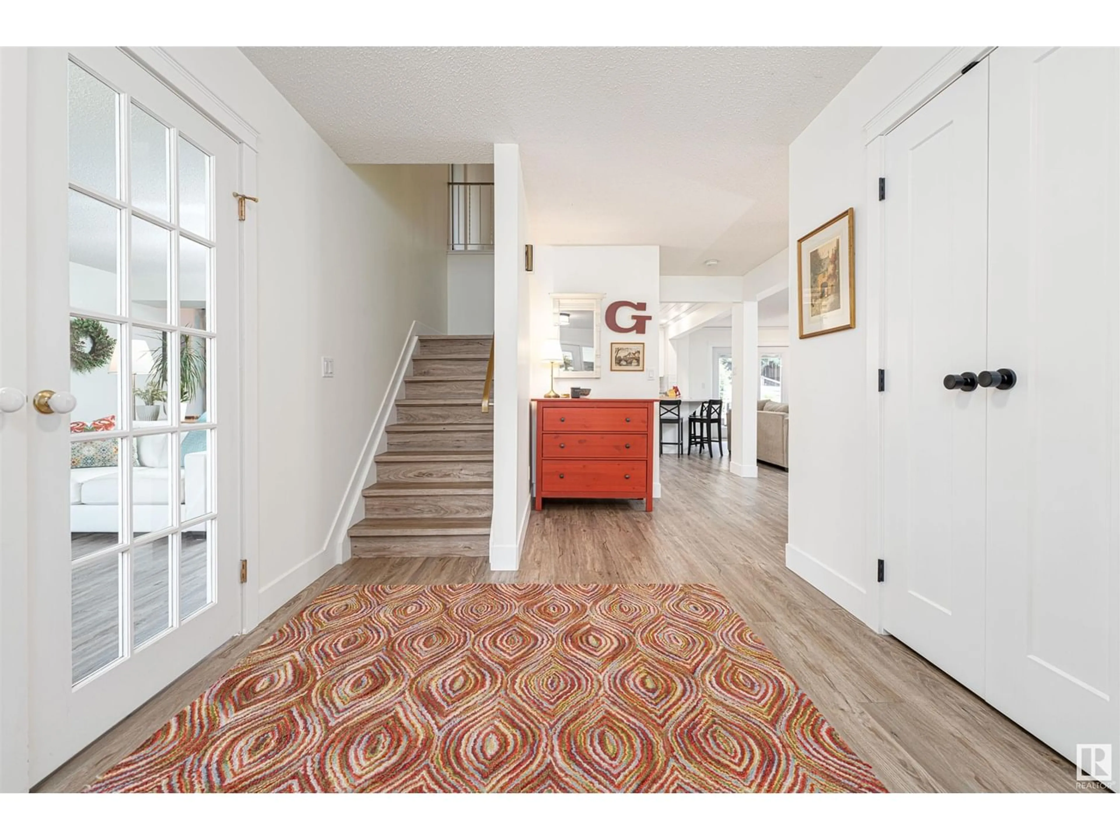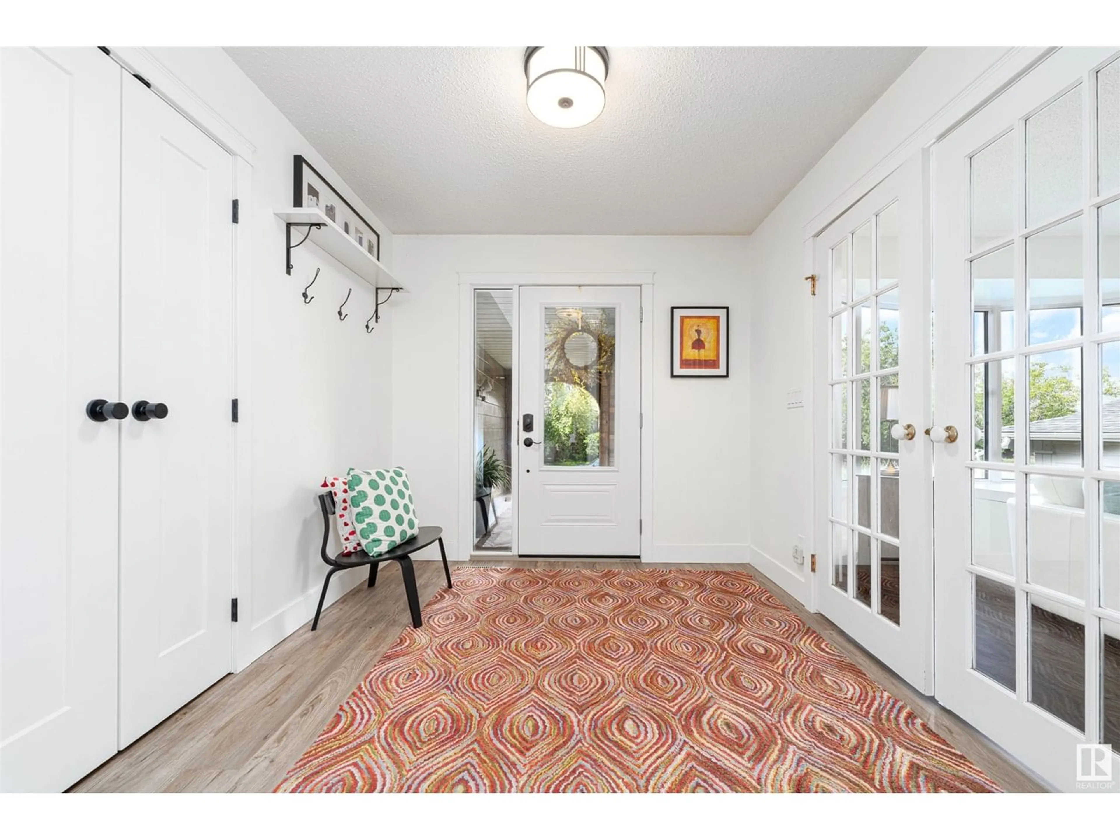11 GARRAWAY PL, St. Albert, Alberta T8N2A1
Contact us about this property
Highlights
Estimated ValueThis is the price Wahi expects this property to sell for.
The calculation is powered by our Instant Home Value Estimate, which uses current market and property price trends to estimate your home’s value with a 90% accuracy rate.Not available
Price/Sqft$255/sqft
Est. Mortgage$2,684/mo
Tax Amount ()-
Days On Market292 days
Description
Stunning family home in Grandin! This beautiful 5 bedroom home has been completely renovated from top to bottom. Main floor features a bright, open concept with large formal living room upon entry and through the glass french doors. Formal dining room just off the totally renovated kitchen with quartz countertops and stainless appliances including a gas range. Second living room at rear of the home with wood burning fireplace. 2 piece bath and side door access to your private, south facing yard complete the main floor. Upstairs you will find 4 bedrooms including a large primary with walk in closet and 3 piece ensuite. The basement is also fully finished with second kitchen that is great for when you host big family functions. Vinyl plank flooring throughout the main and upper floors along with new windows throughout main and upper levels. New furnaces, AC and water tank. Outstanding curb appeal and quick access to the Anthony Henday. Close to all amenities. Home must be seen to be appreciated! (id:39198)
Property Details
Interior
Features
Basement Floor
Bedroom 5
Exterior
Parking
Garage spaces 4
Garage type Attached Garage
Other parking spaces 0
Total parking spaces 4
Property History
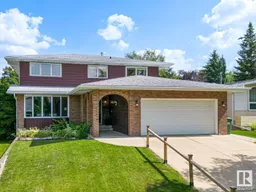 47
47
