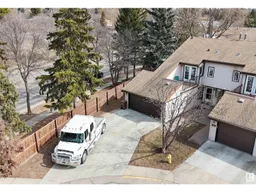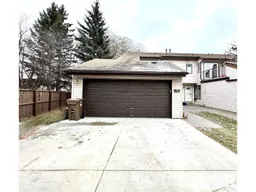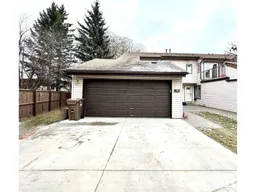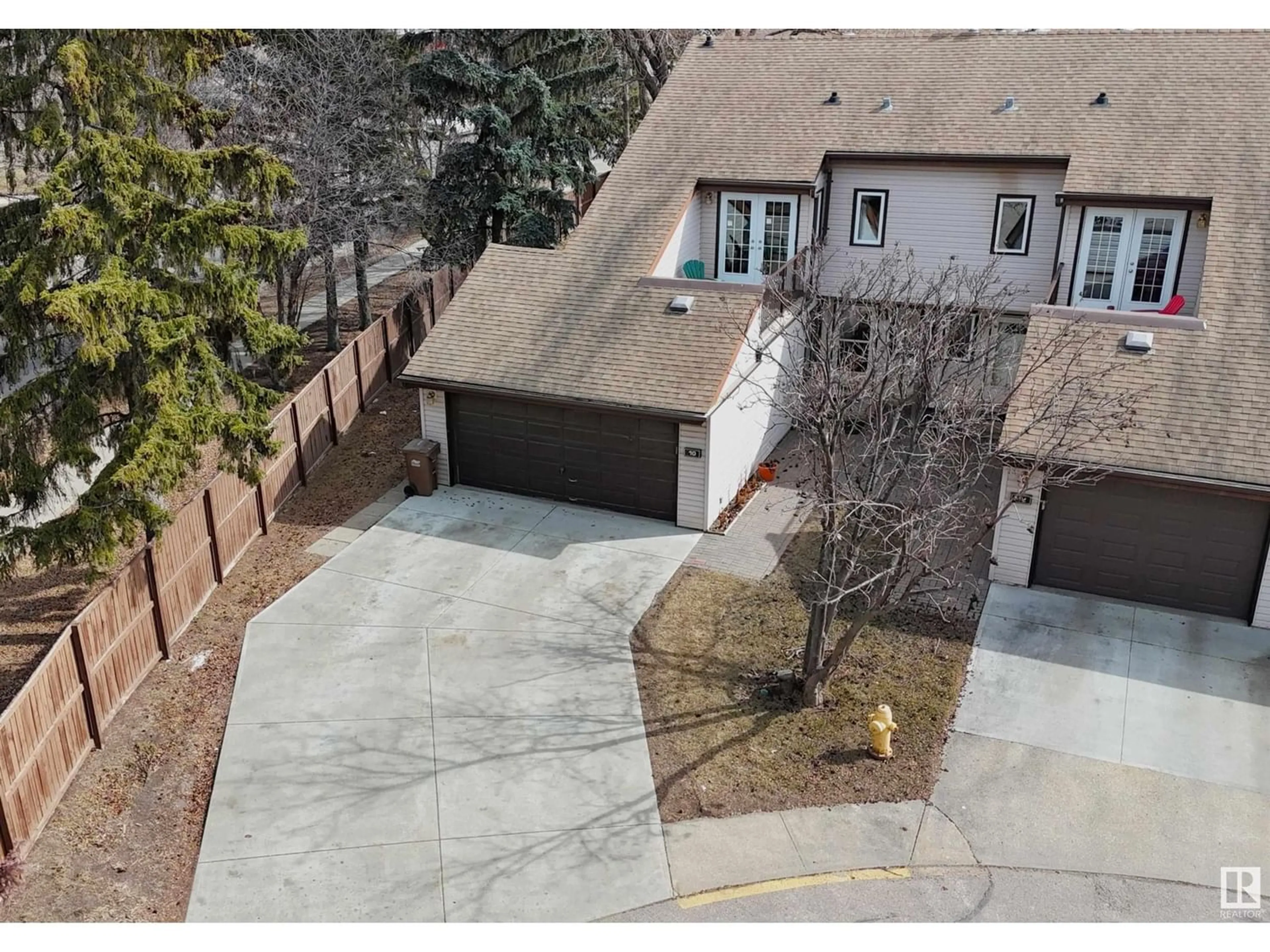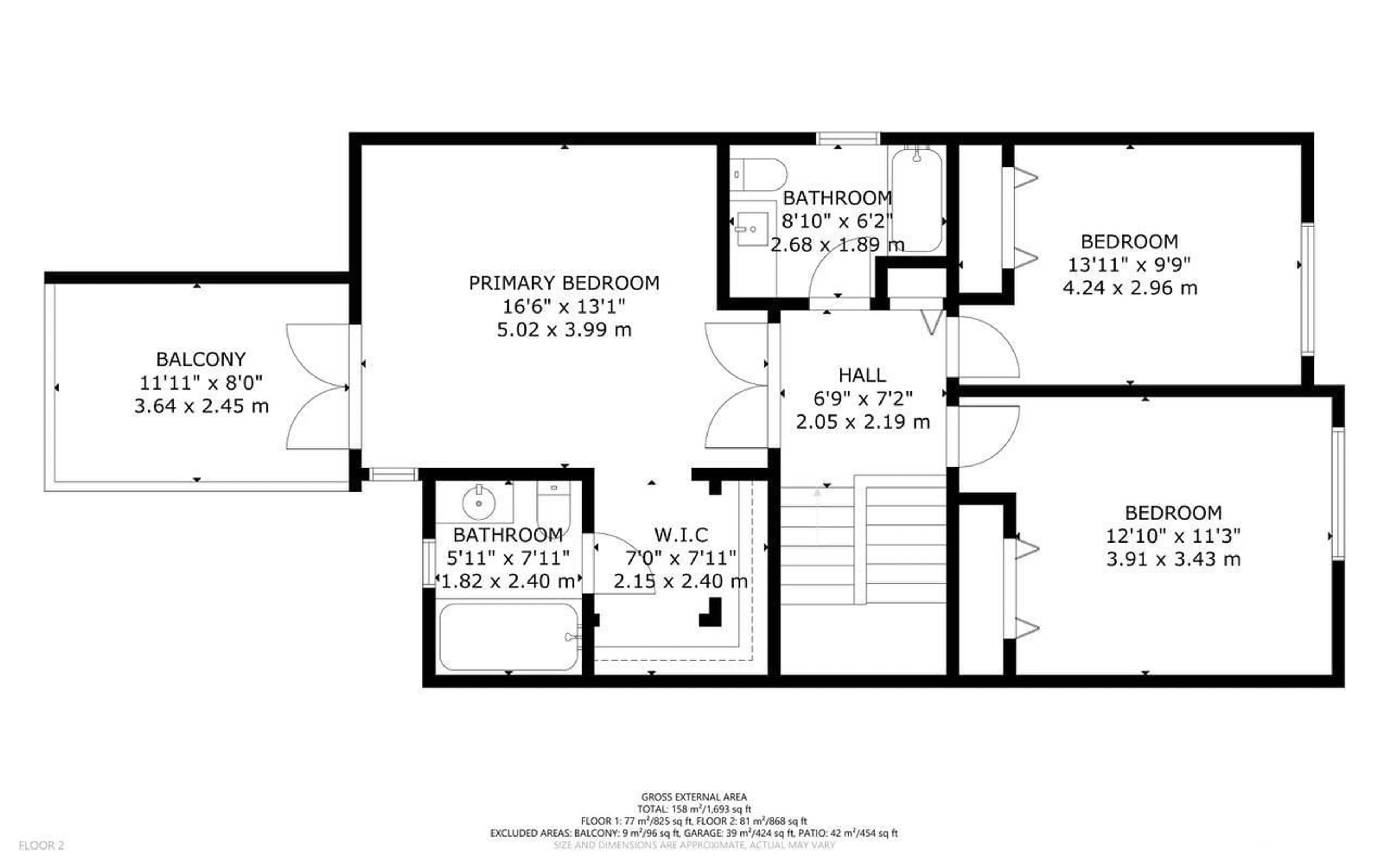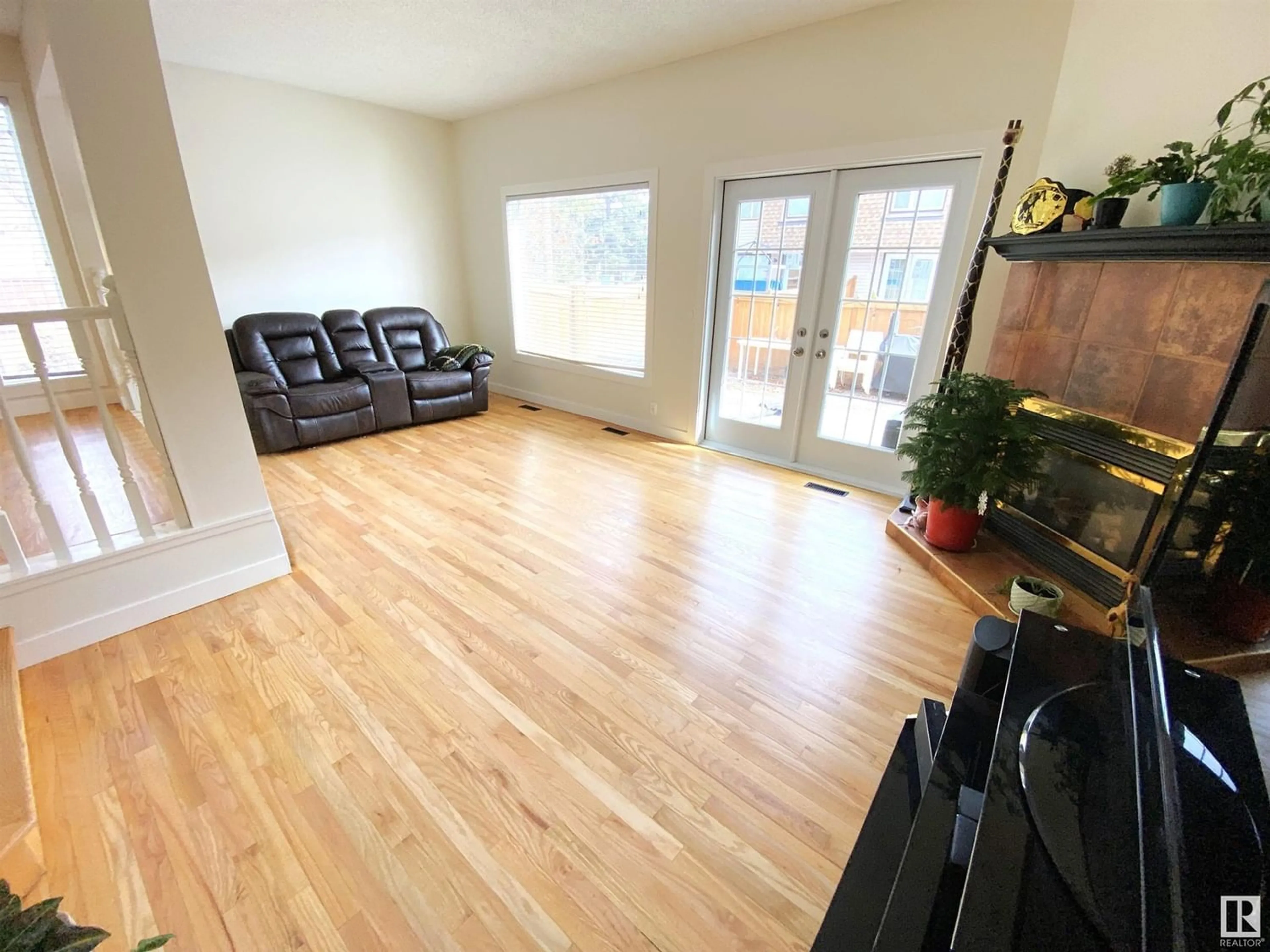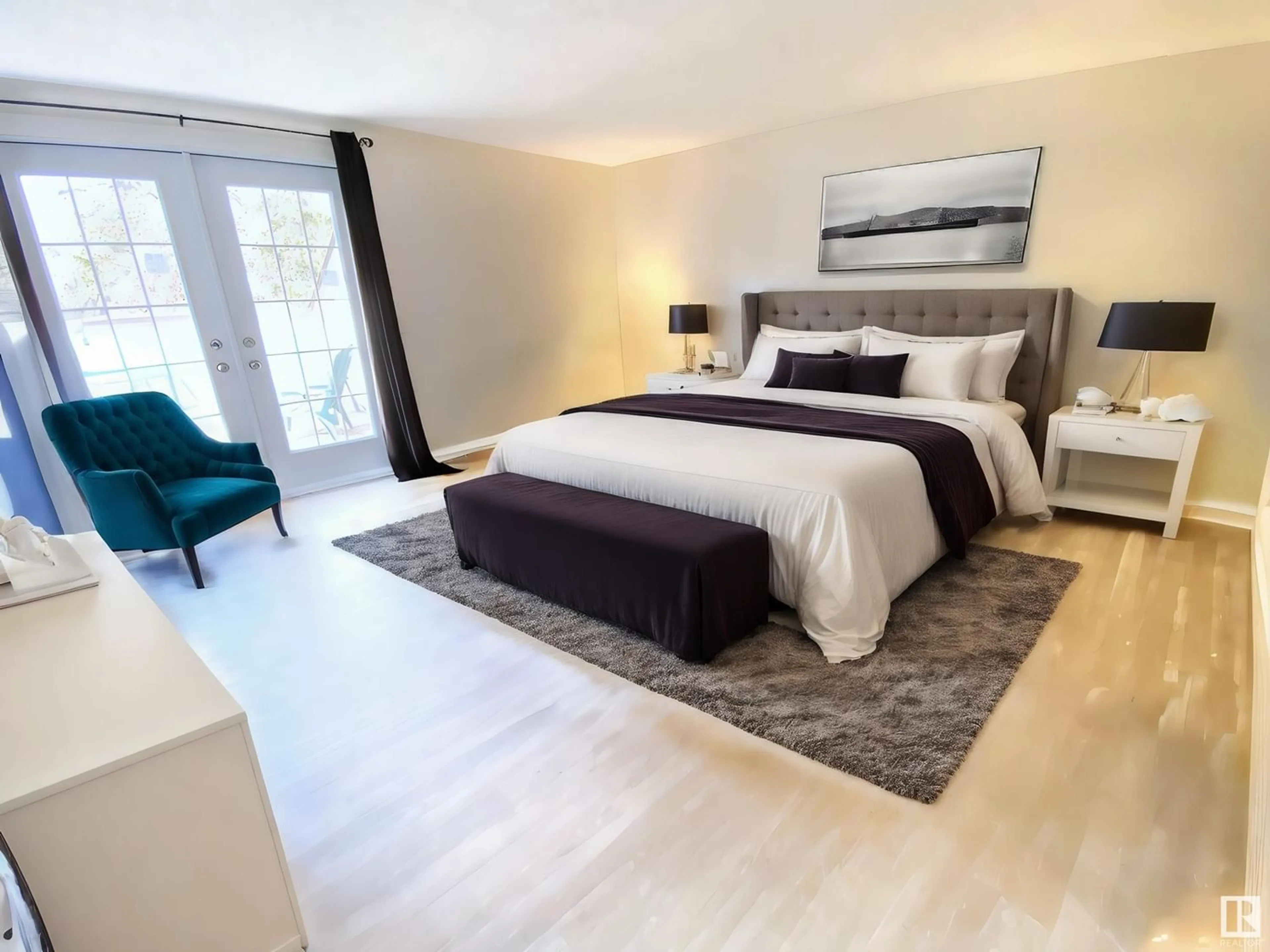10 GRANDIN WO, St. Albert, Alberta T8N2Y4
Contact us about this property
Highlights
Estimated ValueThis is the price Wahi expects this property to sell for.
The calculation is powered by our Instant Home Value Estimate, which uses current market and property price trends to estimate your home’s value with a 90% accuracy rate.Not available
Price/Sqft$176/sqft
Est. Mortgage$1,288/mo
Maintenance fees$572/mo
Tax Amount ()-
Days On Market238 days
Description
2-storey END UNIT townhouse with attached double garage (20Wx21L, heated, 220V, water & central vac) in Grandin Woods Estates. This 1,693 sq ft (plus full basement) home features upgrades throughout including new windows & doors, refinished hardwood & cabinets and freshly painted walls. On the main level: a spacious entryway, 2-pc powder room, updated kitchen with granite countertops & pantry, bright dining room and a spacious sunken living room with corner gas fireplace, large south-facing window and French doors to the patio. Upstairs: 2 full bathrooms and 3 bedrooms including the grand owners suite with double-door entrance, walk-in closet, 4-piece jacuzzi ensuite and French doors that lead to a private balcony overlooking the cul-de-sac. Outside: an extra long driveway for additional parking and a fully-fenced, low-maintenance back yard that backs onto green space- no neighbours directly behind or to the northeast. Located near schools, parks and the Enjoy Centre; easy access to Ray Gibbon Drive. (id:39198)
Property Details
Interior
Features
Basement Floor
Laundry room
Family room
Exterior
Parking
Garage spaces 6
Garage type -
Other parking spaces 0
Total parking spaces 6
Condo Details
Inclusions
Property History
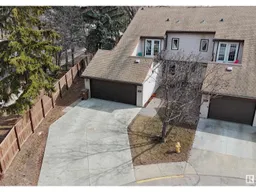 37
37