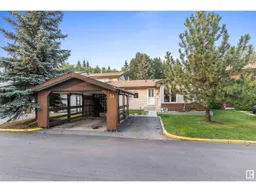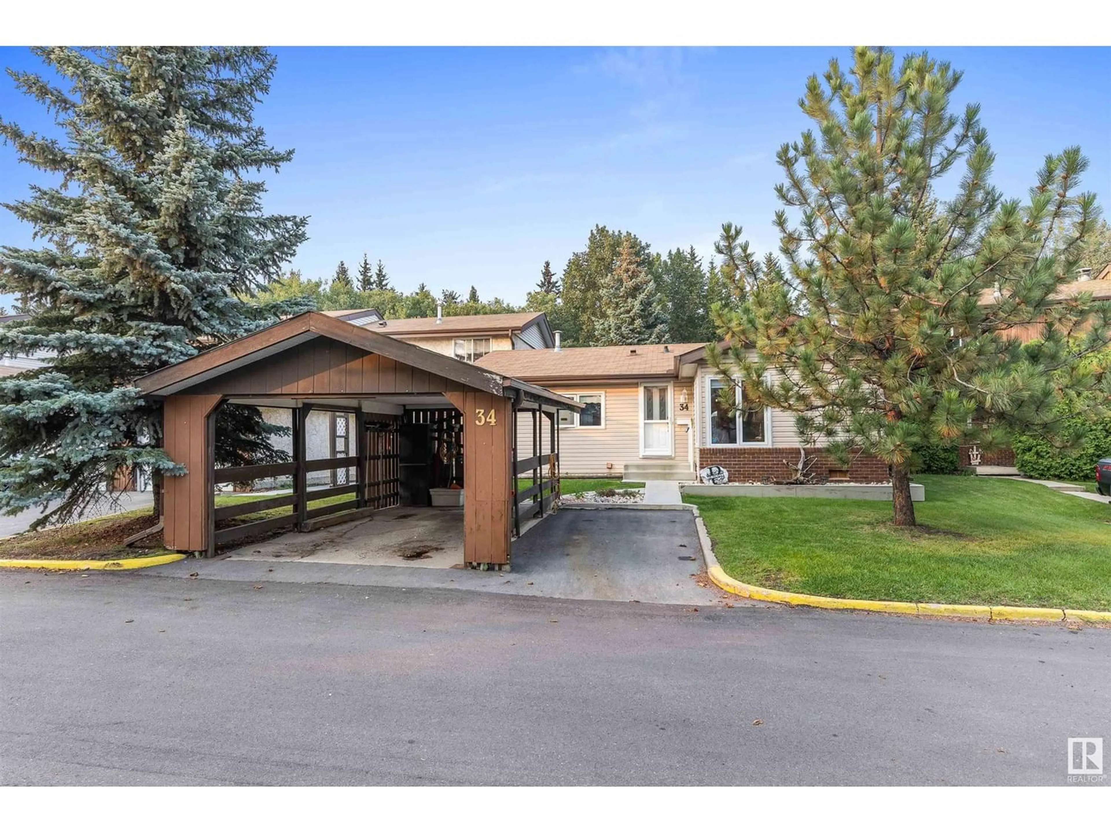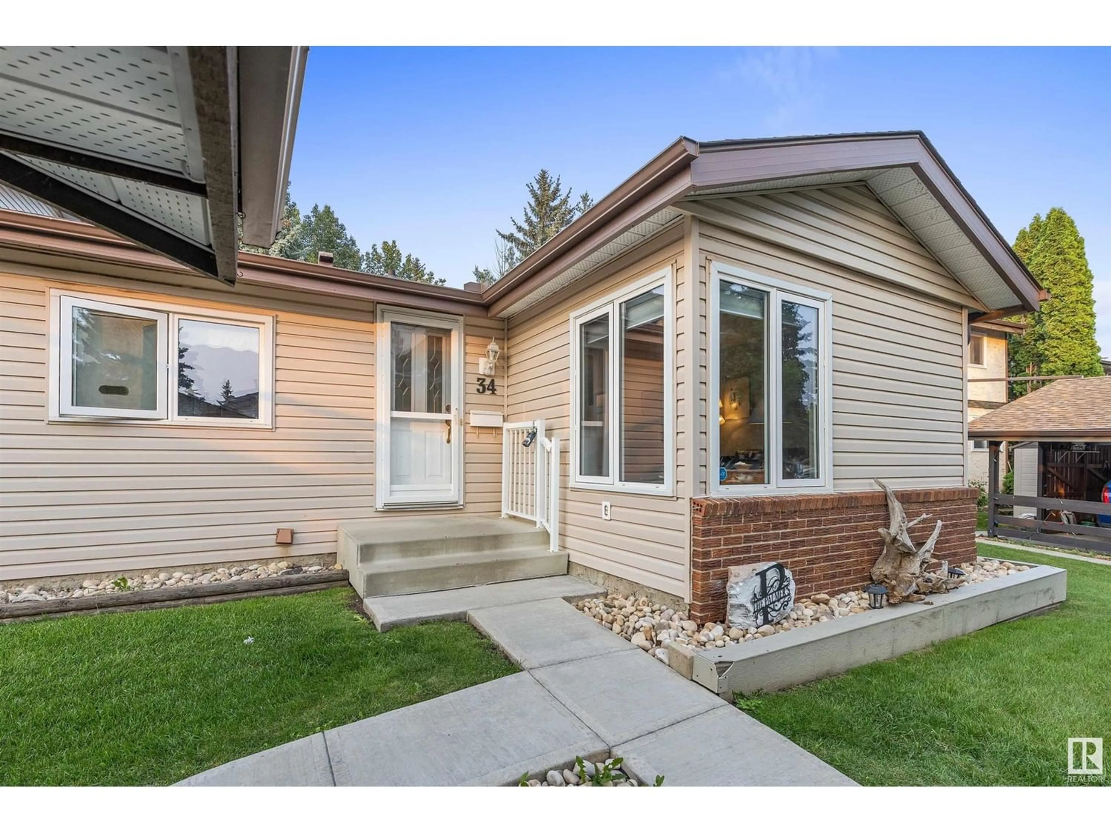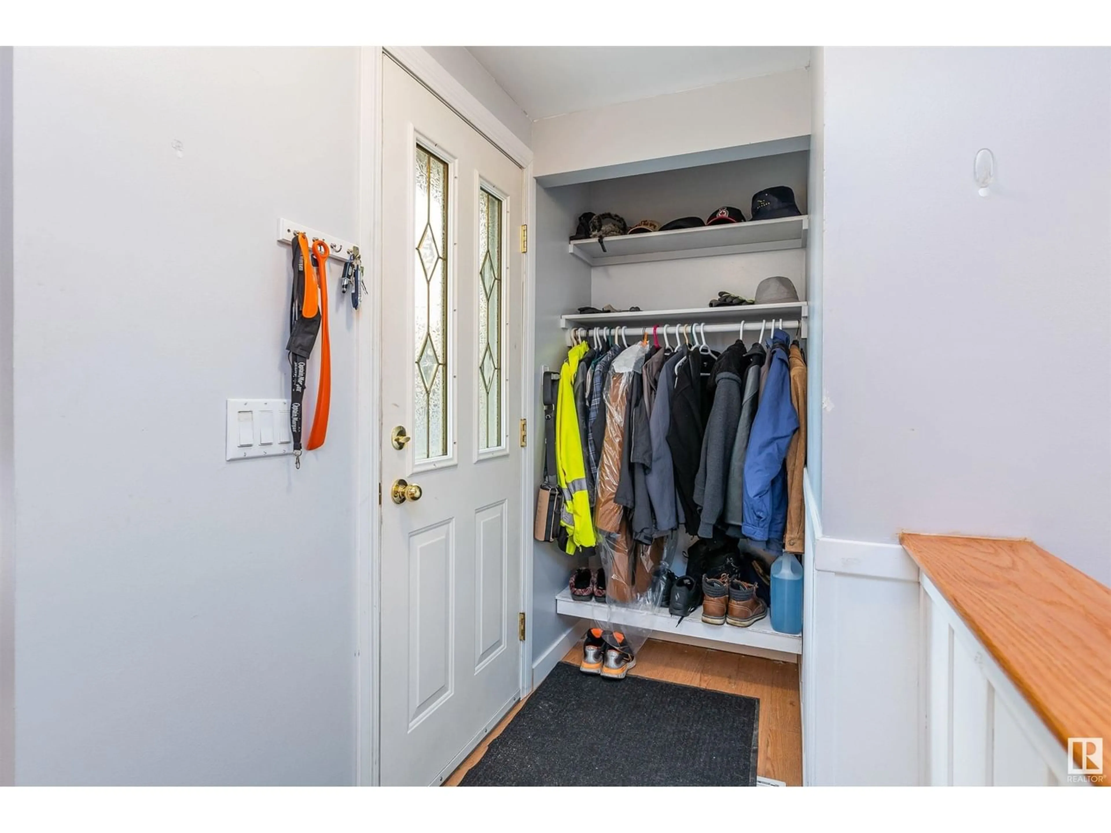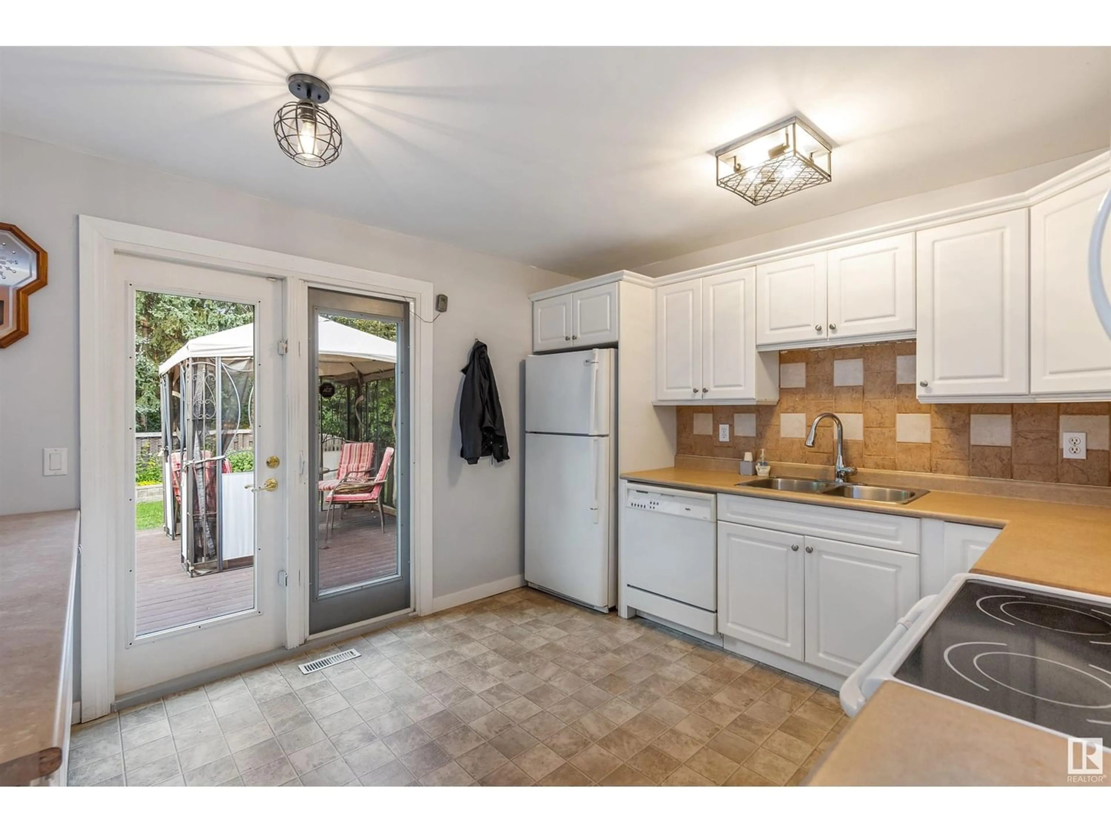34 FOREST GV, St. Albert, Alberta T8N2Y1
Contact us about this property
Highlights
Estimated ValueThis is the price Wahi expects this property to sell for.
The calculation is powered by our Instant Home Value Estimate, which uses current market and property price trends to estimate your home’s value with a 90% accuracy rate.Not available
Price/Sqft$227/sqft
Est. Mortgage$1,013/mo
Maintenance fees$532/mo
Tax Amount ()-
Days On Market1 year
Description
A BUNGALOW style, three bedroom condo, awaits a new owner in Forest Grove. The entrance opens to a living room/dining room with laminate flooring that spreads throughout most of the unit. The kitchen is in the back of the home with garden doors to a PRIVATE DECK in the back yard. The kitchen has white cabinetry, tiled backsplash and extra cabinets that are perfect for a coffee bar. There are THREE BEDROOMS that share a four-piece bathroom. The primary bedroom features a WALK IN CLOSET. An open staircase leads to the fully finished basement with a large den that has double closets, four-piece bathroom, mechanical room, family room and laundry room with loads of storage/cabinetry space. The backyard overlooks mature trees, has numerous perennial beds, a deck with a gazebo and a garden shed. There is PARKING FOR TWO vehicles out front, one of the stalls is a CARPORT. This affordable property is in great condition. (id:39198)
Property Details
Interior
Features
Basement Floor
Family room
5.68 m x 4.15 mDen
4.26 m x 2.68 mLaundry room
4.13 m x 2.8 mExterior
Parking
Garage spaces 2
Garage type -
Other parking spaces 0
Total parking spaces 2
Condo Details
Inclusions
Property History
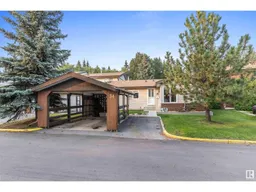 32
32