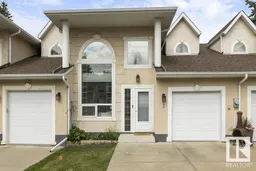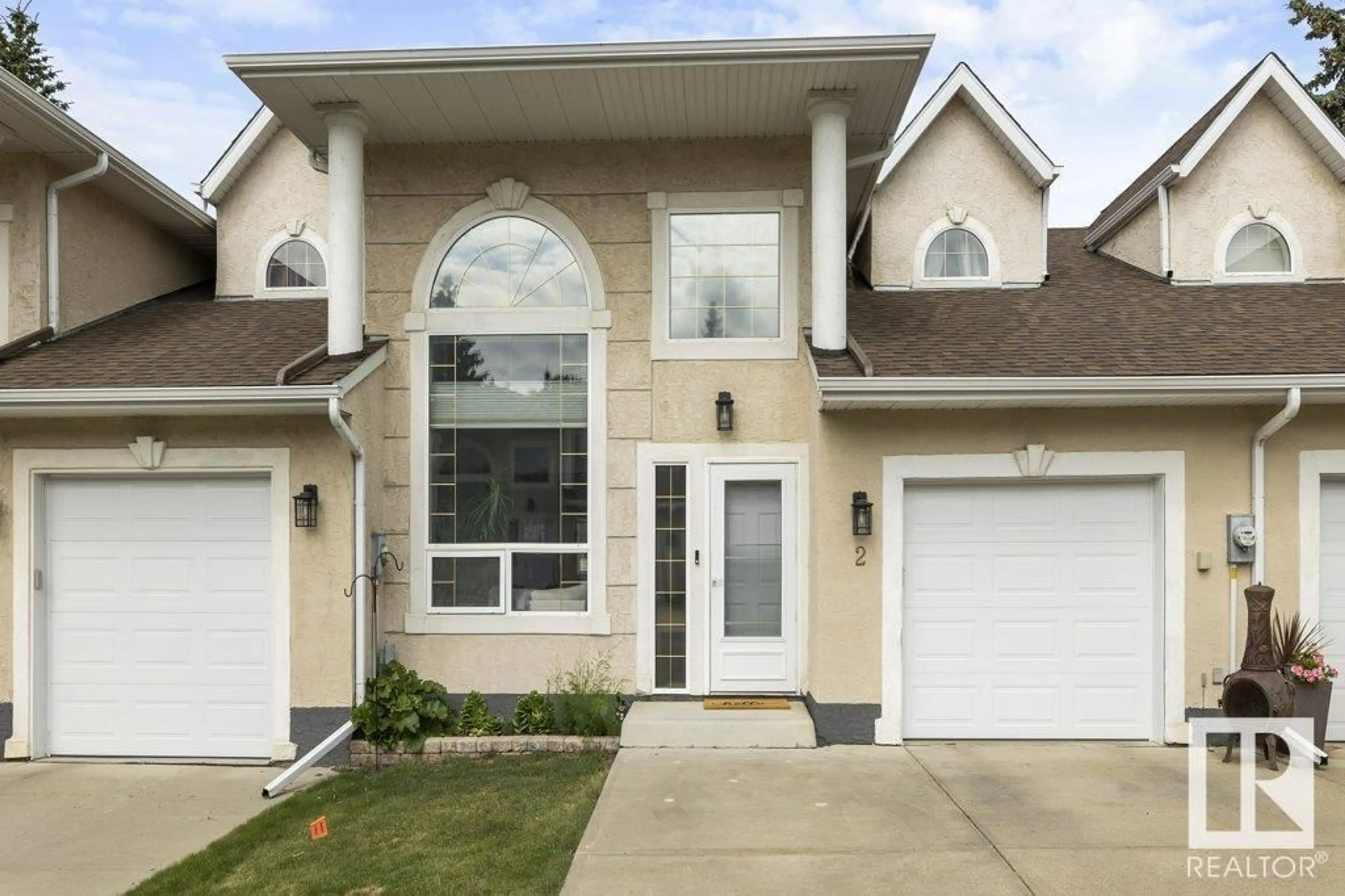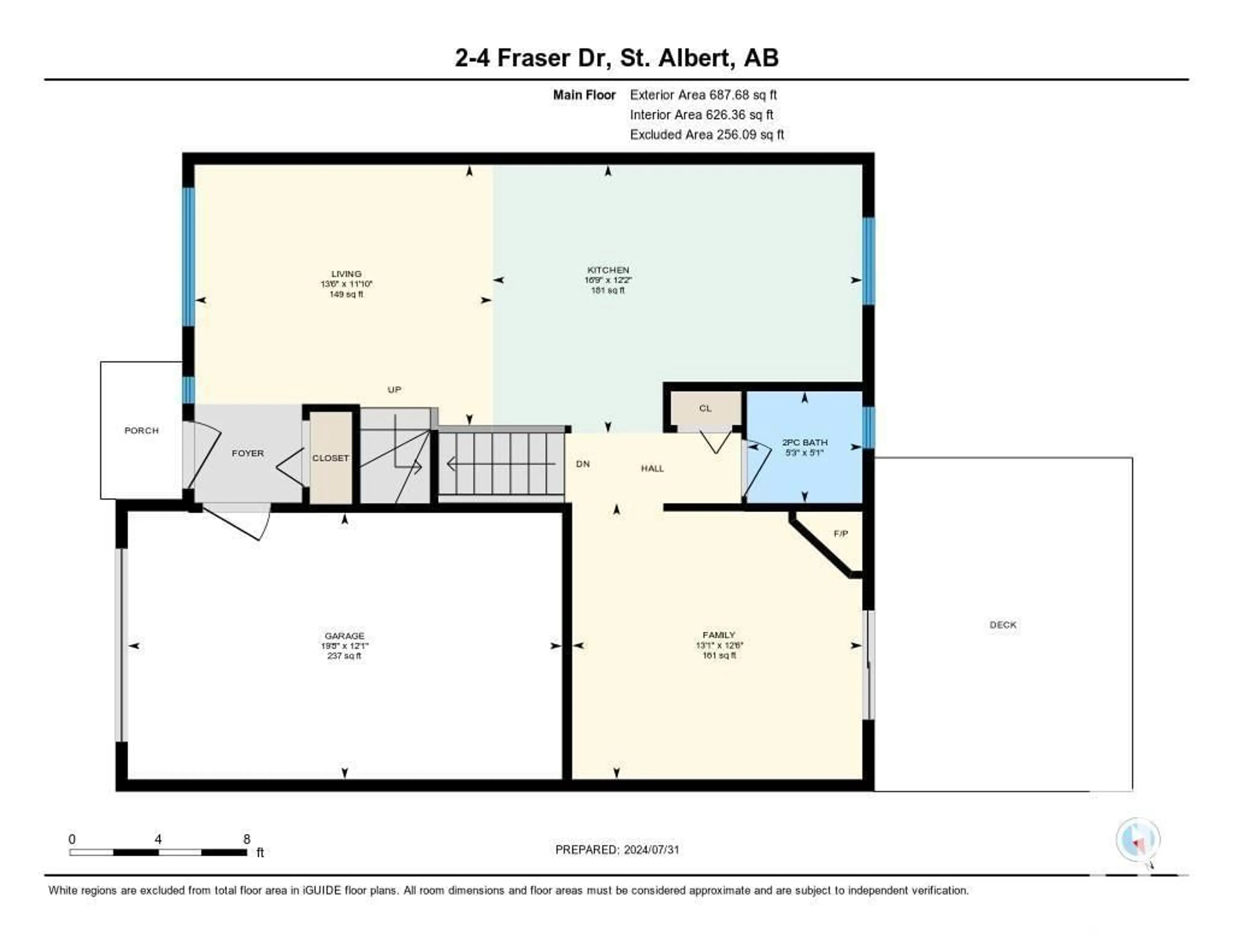#2 4 FRASER DR, St. Albert, Alberta T8N6P1
Contact us about this property
Highlights
Estimated ValueThis is the price Wahi expects this property to sell for.
The calculation is powered by our Instant Home Value Estimate, which uses current market and property price trends to estimate your home’s value with a 90% accuracy rate.$507,000*
Price/Sqft$289/sqft
Days On Market2 days
Est. Mortgage$1,417/mth
Maintenance fees$415/mth
Tax Amount ()-
Description
Looking for that perfect place to call home? This beautiful property offers 1140 sqft of living space! Enjoy easy commutes to downtown Edmonton, quick access to Anthony Henday, and proximity to numerous amenities. The well-thought-out layout provides plenty of room for entertaining, zero exterior maintenance, and a single attached garage. As you walk through the front door, youll be welcomed by a bright and airy formal sitting area, open to the loft above. The newly renovated kitchen boasts new appliances and a stylish new backsplash! The family room features a cozy gas fireplace, and a 2-piece bath completes the main floor. Upstairs, your owner's oasis awaits. The large master bedroom includes a 4-piece ensuite, and the loft is perfect for a home office or a additional lounging area. The newly finished basement includes a second bedroom and rough-ins for a third bathroom. Extremely well-kept and very clean, this home offers ample living space. Dont miss the opportunity to make it yours! (id:39198)
Upcoming Open House
Property Details
Interior
Features
Lower level Floor
Bedroom 2
4.73 m x 3.67 mRecreation room
3.45 m x 6.75 mCondo Details
Inclusions
Property History
 31
31

