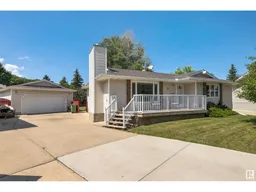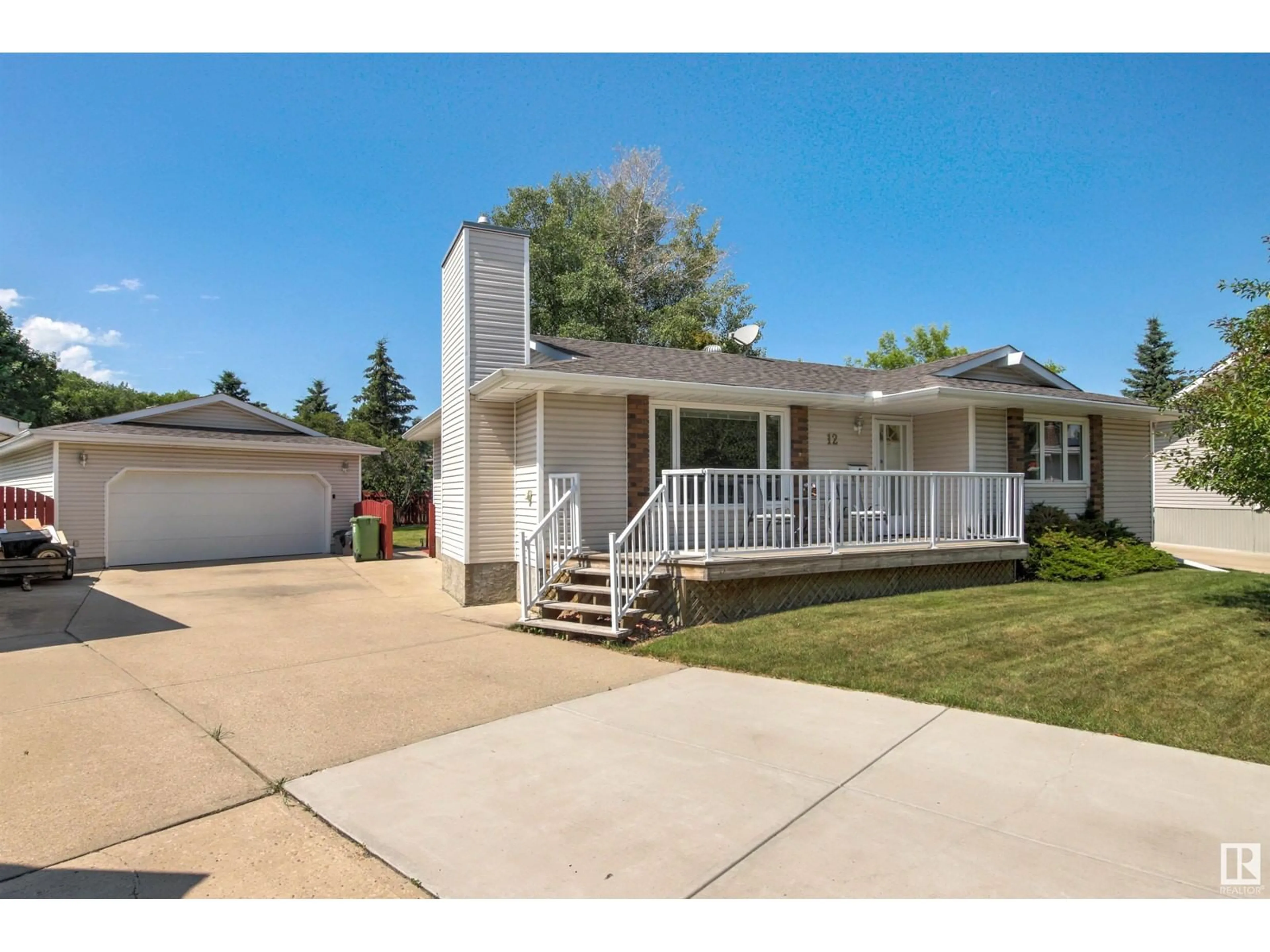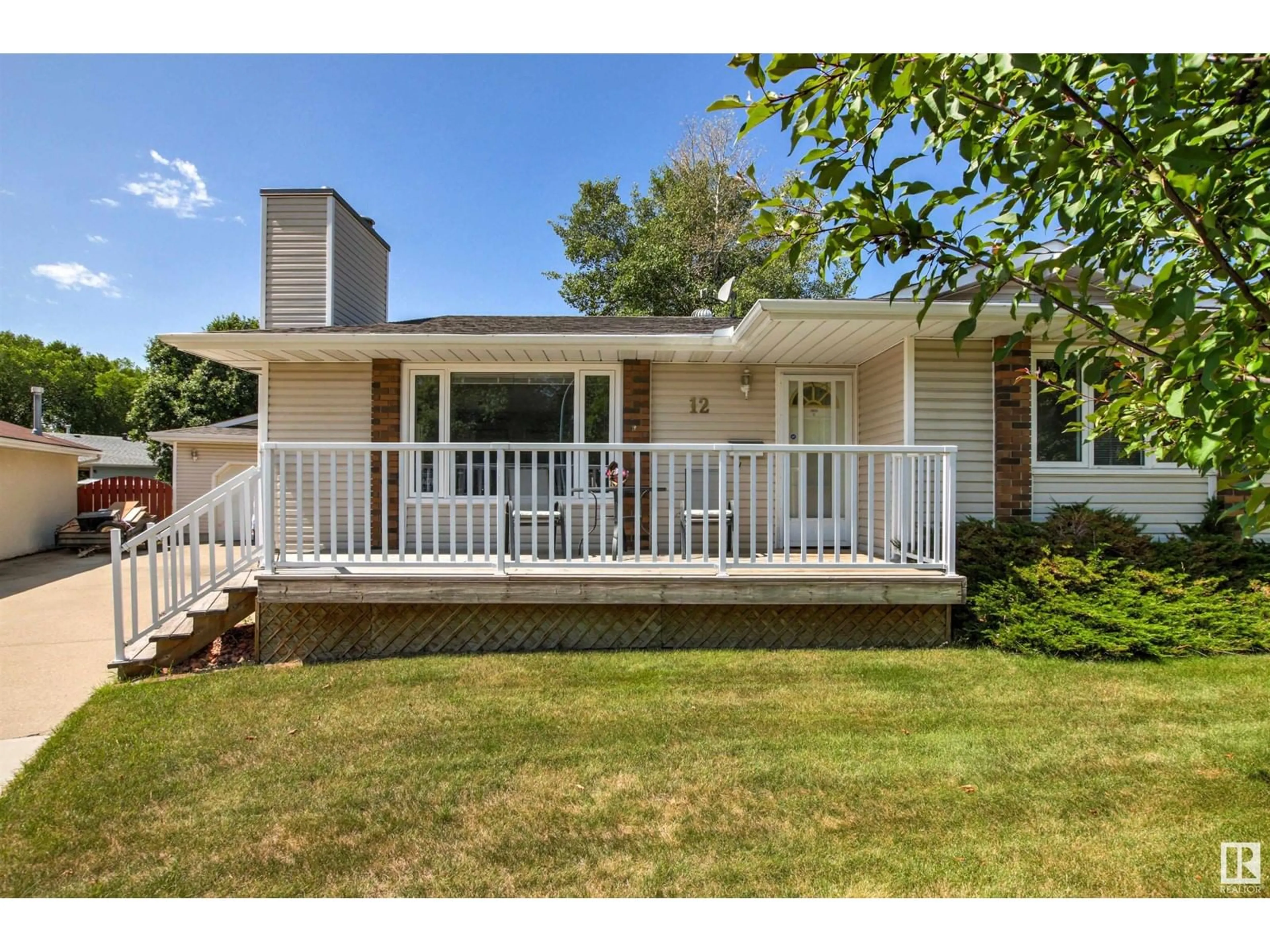12 Fernwood CR, St. Albert, Alberta T8N1Y4
Contact us about this property
Highlights
Estimated ValueThis is the price Wahi expects this property to sell for.
The calculation is powered by our Instant Home Value Estimate, which uses current market and property price trends to estimate your home’s value with a 90% accuracy rate.$801,000*
Price/Sqft$392/sqft
Days On Market9 days
Est. Mortgage$2,018/mth
Tax Amount ()-
Description
THE ULTIMATE LOCATION!!! This great family home is nestled on a quiet crescent with a PIE SHAPED YARD BACKING ONTO A PARK! This METICULOUSLY MAINTAINED, original owner home boasts numerous upgrades over the past years. The open foyer leads to an elegant living / dining room with gas F/P. The upgraded kitchen features a large window so you can easily watch the kids play in the backyard. Functional 3 bedroom main floor layout includes a primary bedroom with 2 pc. ensuite & large W/I closet & 4 pc main bath. The basement is finished with a spacious family room with wet bar, a media room with gas F/P, 4th bedroom, 3 pc. bath & laundry. Private SW facing backyard is perfect for special family times or entertaining friends on the large deck. Renos & upgrades include paint, windows, kitchen cabinets, main floor hardwood, A/C, some appliances, siding & shingles. Hey guys the oversized, heated garage is perfect for parking cars, toys & a workshop. Walking distance to schools, parks & trails. (id:39198)
Property Details
Interior
Features
Basement Floor
Family room
3.8 m x 5.99 mBedroom 4
2.84 m x 3.36 mRecreation room
6.2 m x 5.39 mLaundry room
2.69 m x 2.34 mExterior
Parking
Garage spaces 6
Garage type -
Other parking spaces 0
Total parking spaces 6
Property History
 68
68

