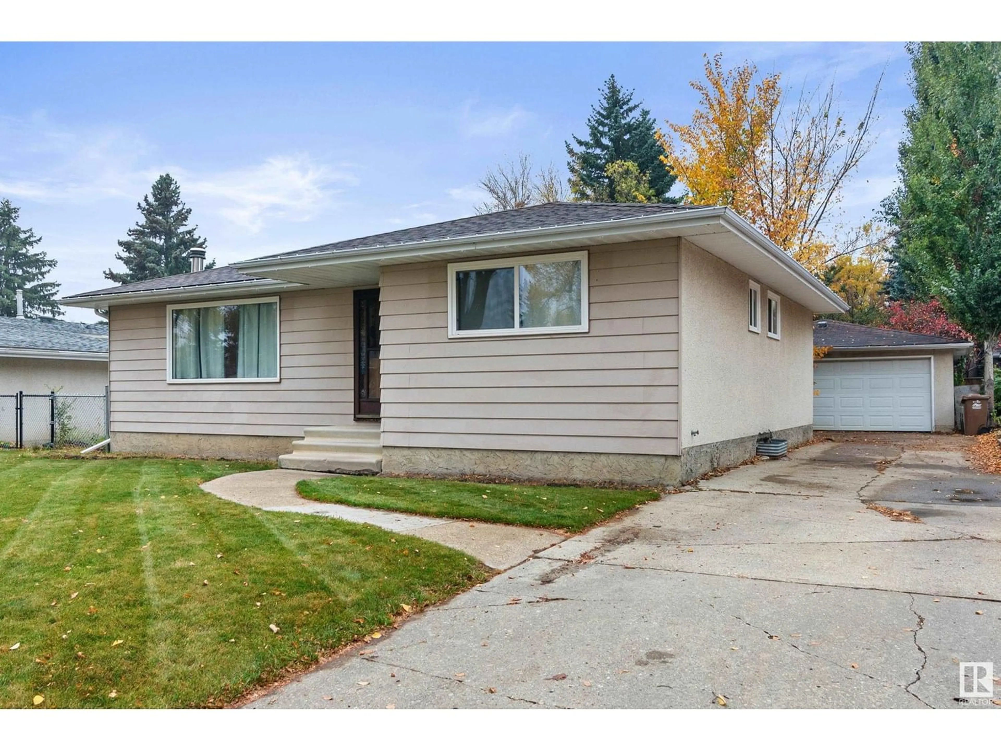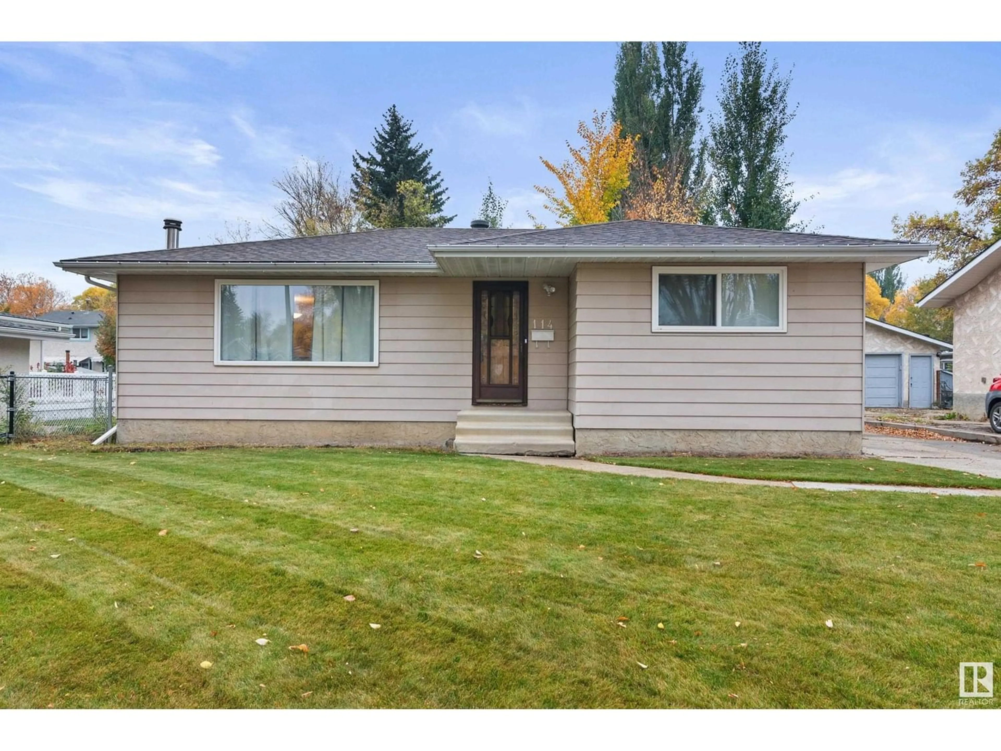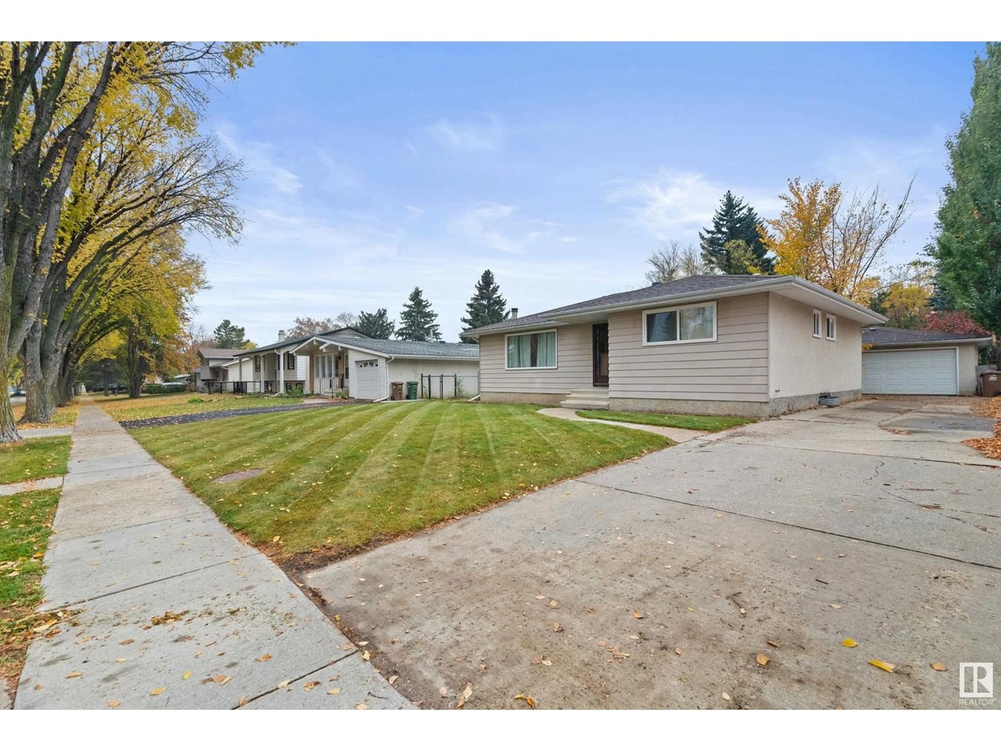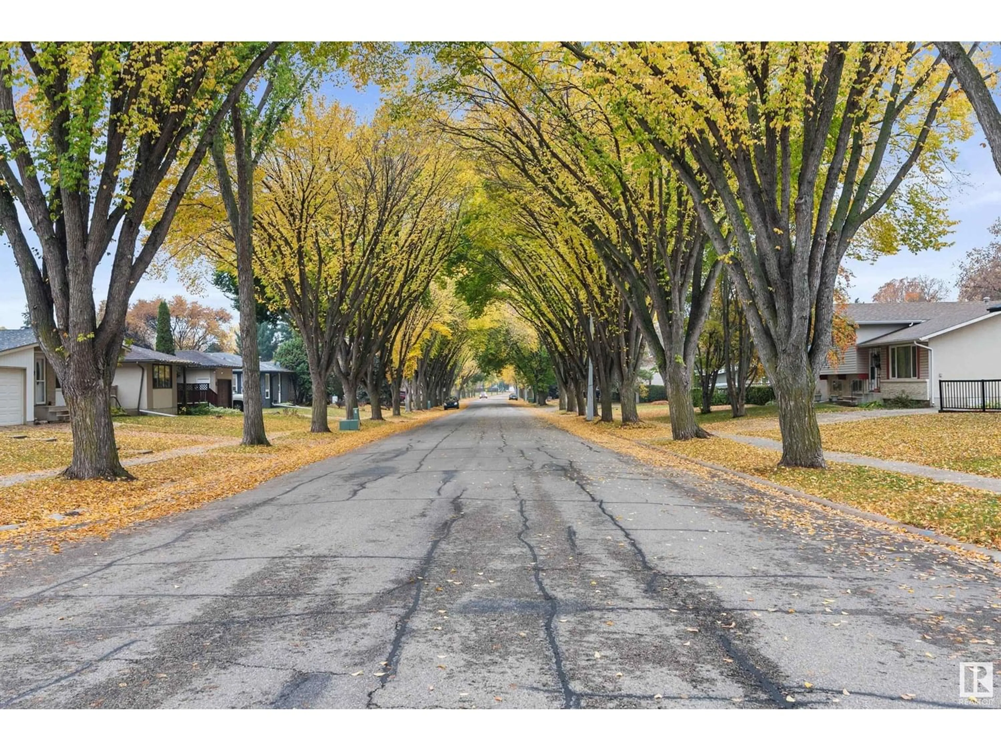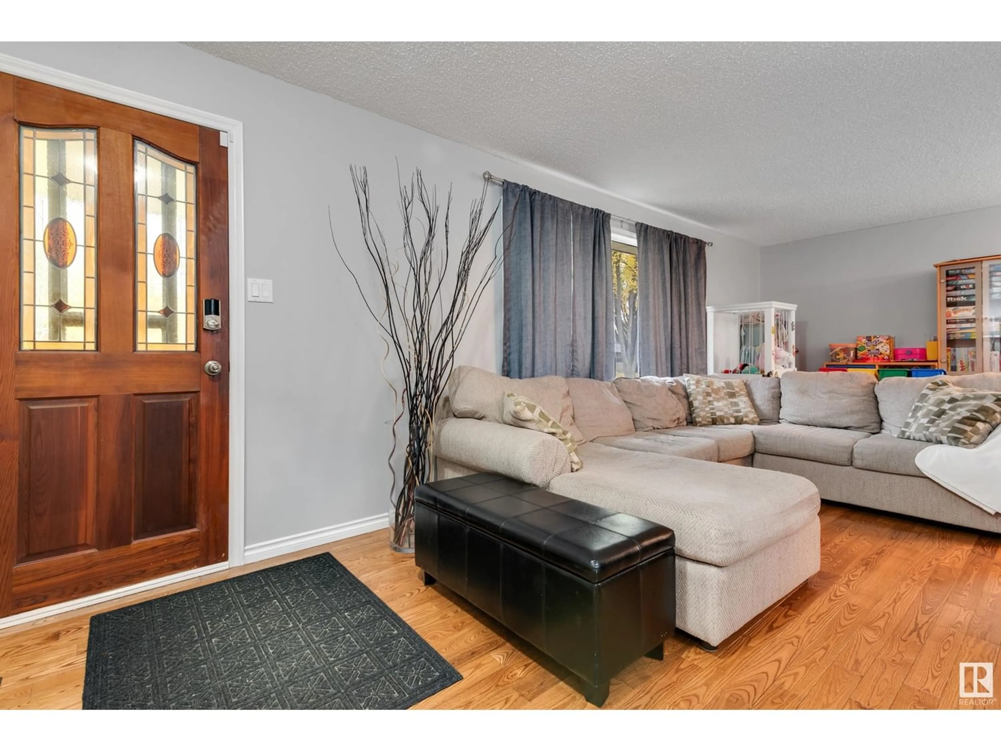114 FOREST DR, St. Albert, Alberta T8N5Z7
Contact us about this property
Highlights
Estimated ValueThis is the price Wahi expects this property to sell for.
The calculation is powered by our Instant Home Value Estimate, which uses current market and property price trends to estimate your home’s value with a 90% accuracy rate.Not available
Price/Sqft$336/sqft
Est. Mortgage$1,717/mo
Tax Amount ()-
Days On Market1 year
Description
Welcome to the community of Forest Lawn! The mature tree-lined streets welcome you to this well-maintained bungalow, within walking distance of the Forest Park ravine trail system. Well-kept hardwood is on the open concept main floor, with a delightfully sized well-lit kitchen, looking into the backyard. Three bedrooms complete the main floor, including a five-piece bathroom with matching sinks. The south-facing master has a two-piece ensuite with room for a king-sized bed! A finished basement adds to the appeal with a family room and an oversized bedroom. Additionally, a two-piece bathroom connects to a renovated laundry area. The basement boasts a wood fireplace and a wet bar, a perfect space for entertaining! In the generously sized backyard, you'll find room for a playset and storage shed, with an oversized two-car garage, ready for a garage heater. A new furnace, air conditioner, and hot water tank were installed last year as well as new shingles 4 years ago. You'll love the quaint community feel! (id:39198)
Property Details
Interior
Features
Basement Floor
Bedroom 4
4.94 m x 3.85 mRecreation room
4.09 m x 2.8 mLaundry room
3.87 m x 2.23 mUtility room
2.47 m x 1.59 m
