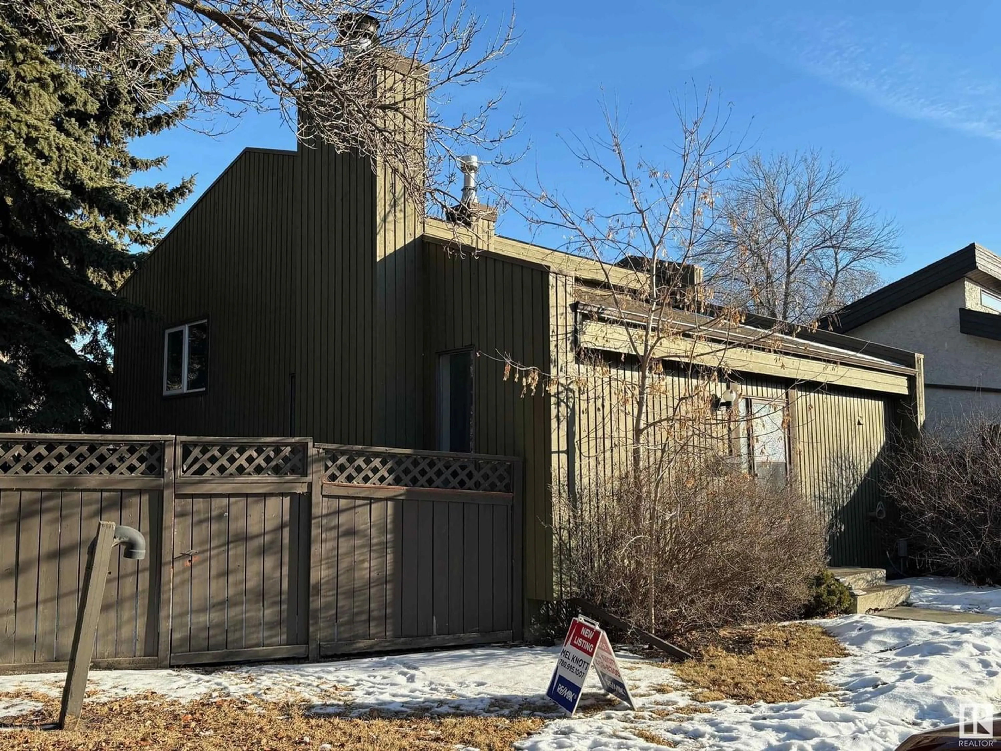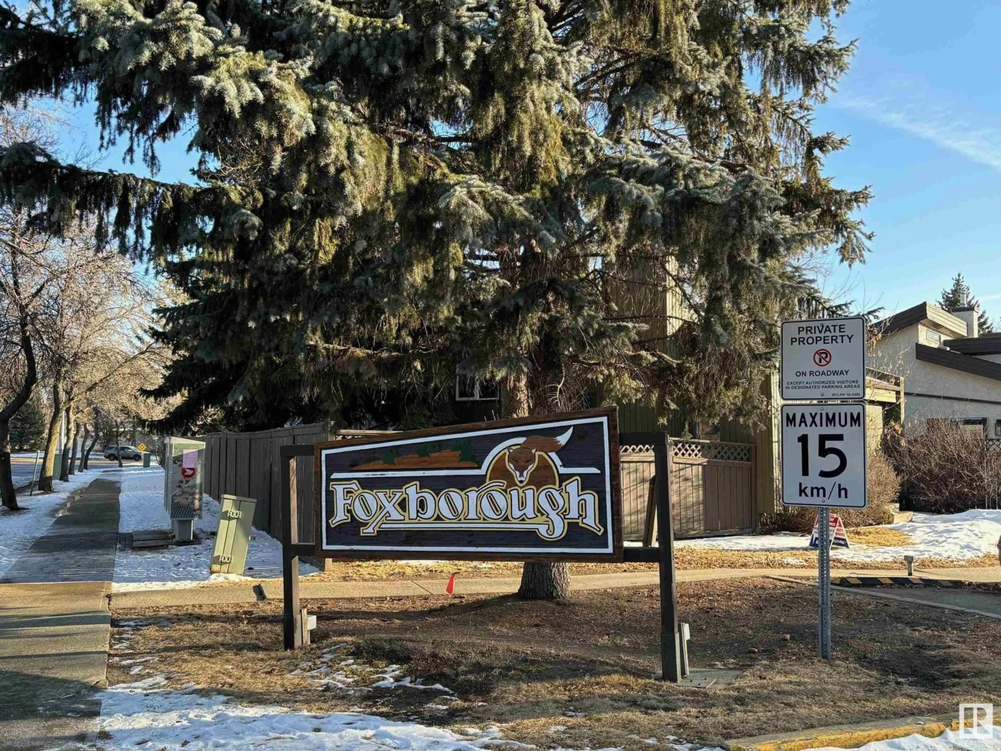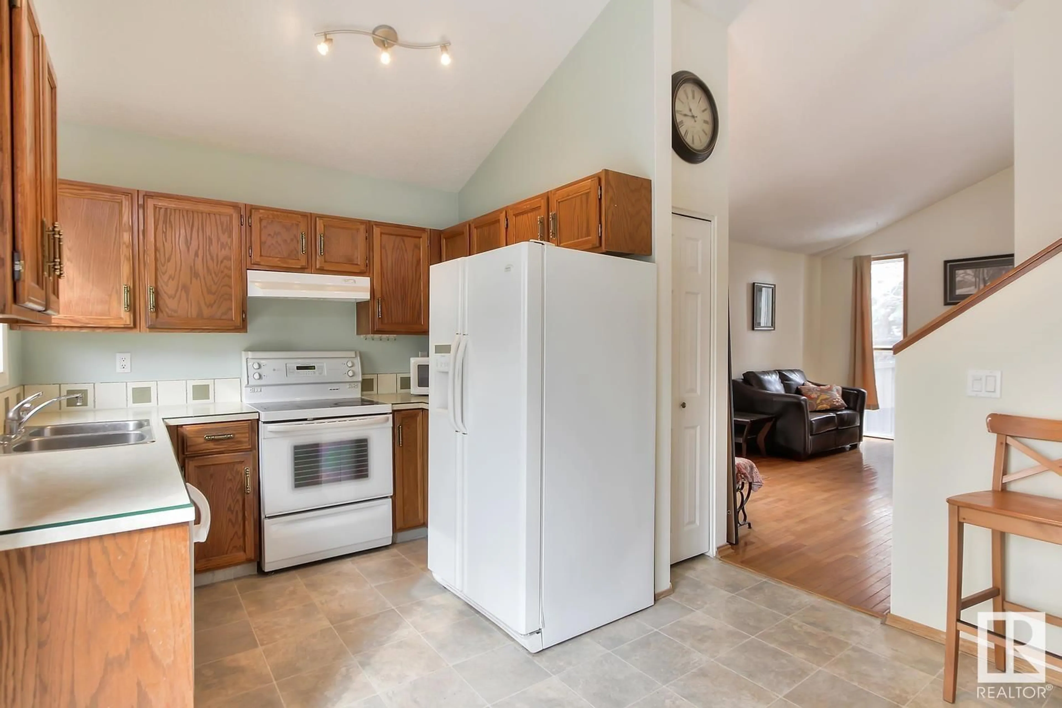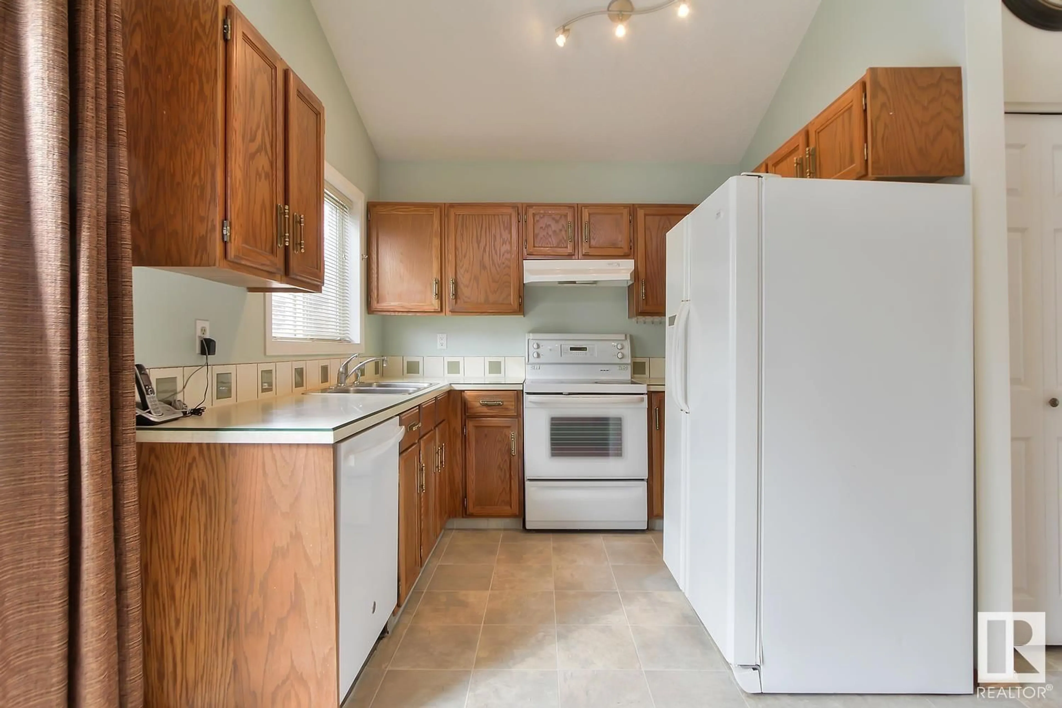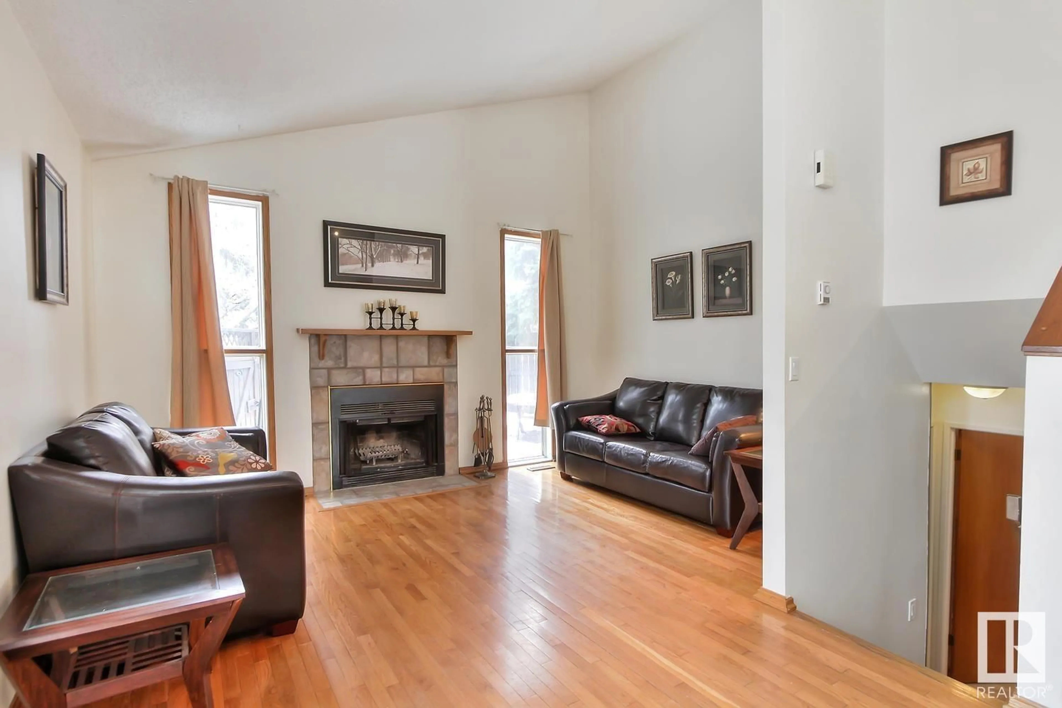1 FOXBOROUGH GD, St. Albert, Alberta T8N5E5
Contact us about this property
Highlights
Estimated ValueThis is the price Wahi expects this property to sell for.
The calculation is powered by our Instant Home Value Estimate, which uses current market and property price trends to estimate your home’s value with a 90% accuracy rate.Not available
Price/Sqft$281/sqft
Est. Mortgage$944/mo
Maintenance fees$526/mo
Tax Amount ()-
Days On Market338 days
Description
One of a kind complex with DETACHED townhomes! not a duplex design. Foxborough Gardens is a small 44 unit townhouse condo complex nestled amongst mature trees and is located close to parks, schools and small shopping area. 2 extra convenient energized parking stalls, directly outside the front door. This unique split level design features vaulted ceilings and offers approx. 1450 sqft. of living space. Cozy wood burning fireplace in the living area. The kitchen and adjoining dinette has access to the fenced private backyard. The upper level offers an open concept loft bonus room overlooking the main floor. You will appreciate the primary bedroom ensuite bath. 2 additional bedrooms and a full 4pc. bath are located on the 3rd level. The basement is partially developed with a good sized area for rec room/ exercise area. You can enjoy relaxing in the private fenced yard Condo fees include WATER, SEWER & WASTE PICKUP, BUILDING INSURANCE, EXTERIOR MAINTENANCE LANCAPE AND SNOW. (id:39198)
Property Details
Interior
Features
Basement Floor
Recreation room
Exterior
Parking
Garage spaces 2
Garage type Stall
Other parking spaces 0
Total parking spaces 2
Condo Details
Inclusions
Property History
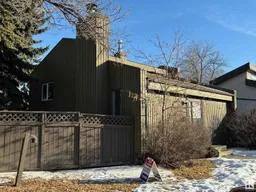 32
32
