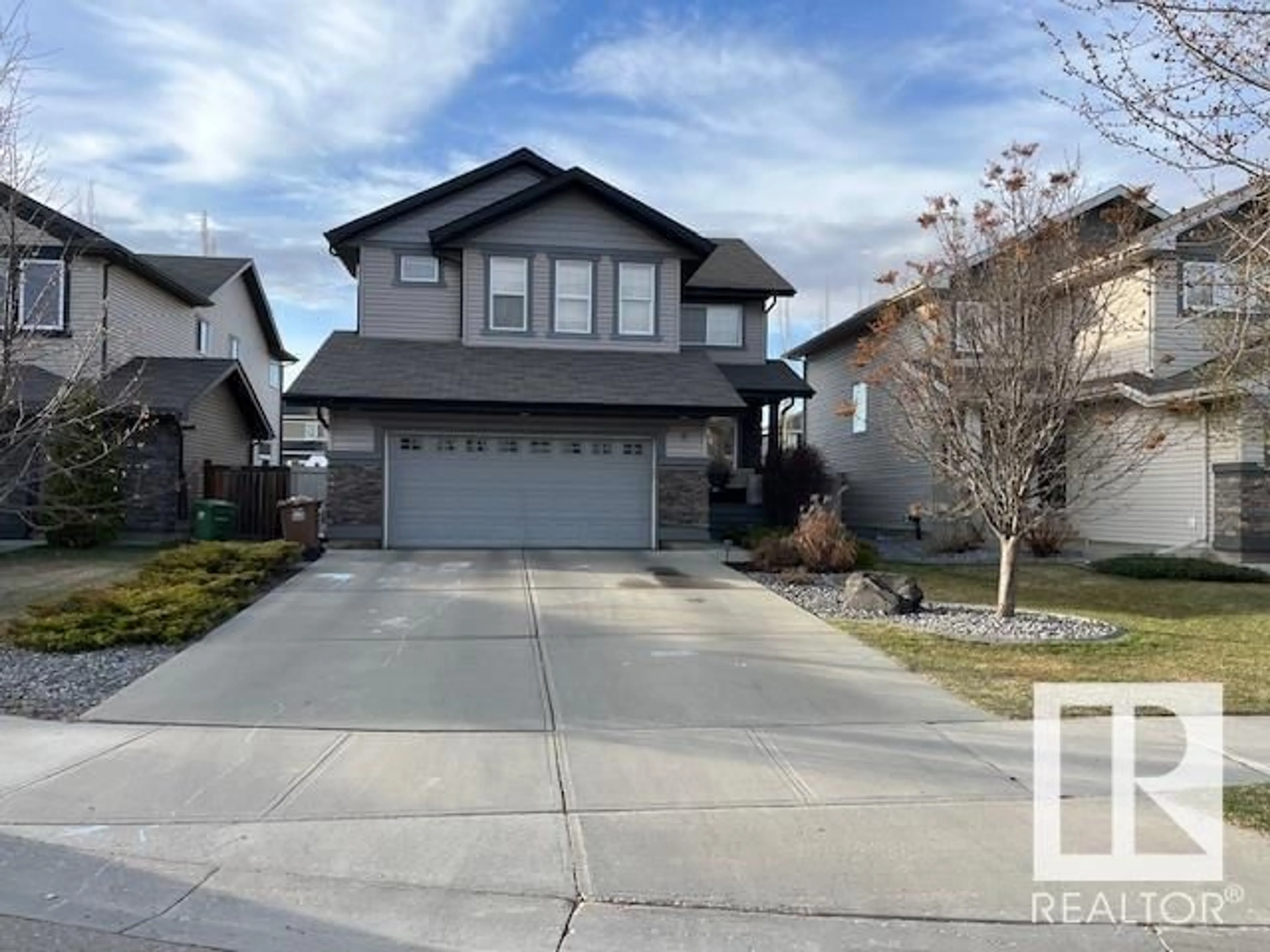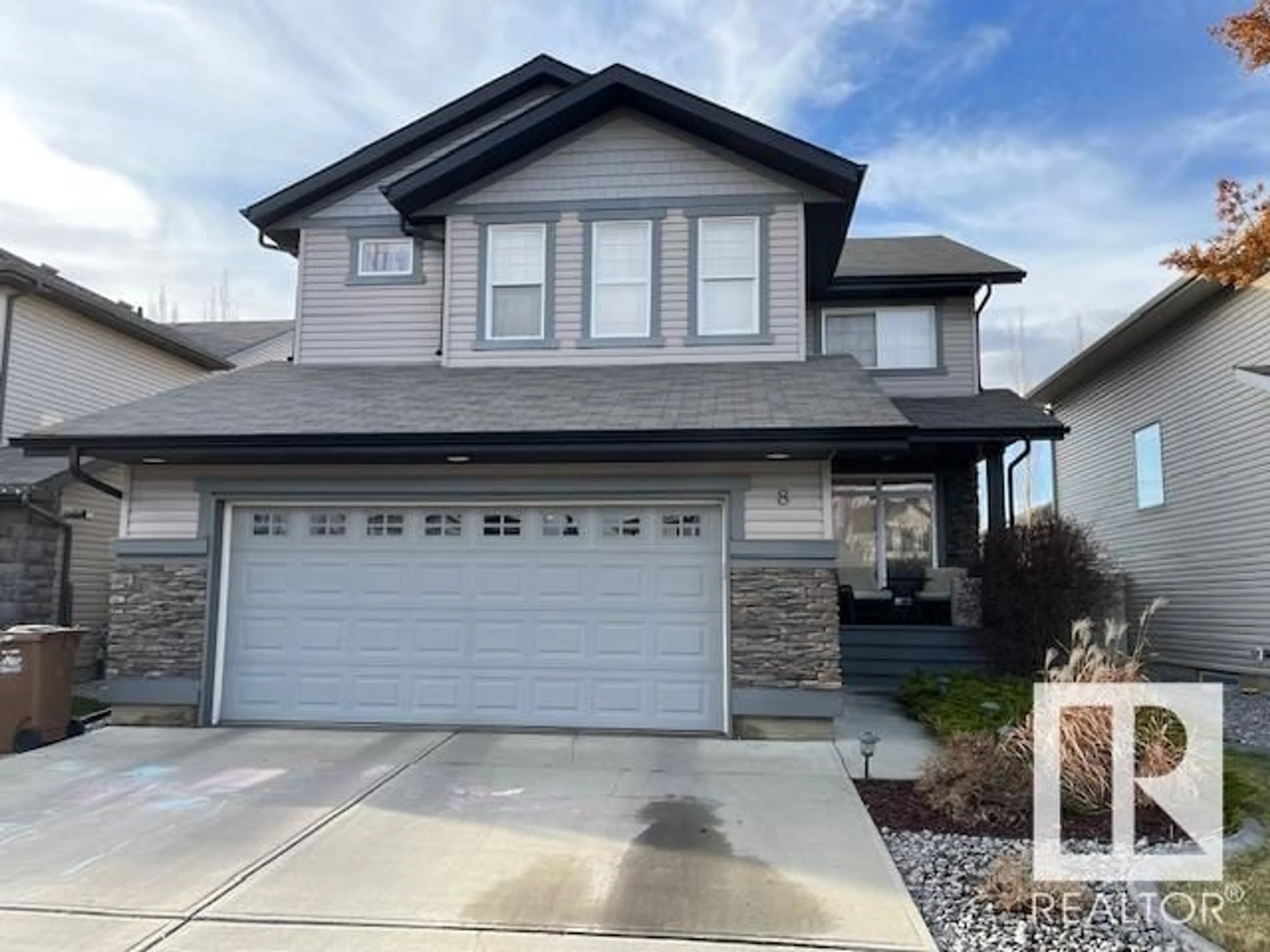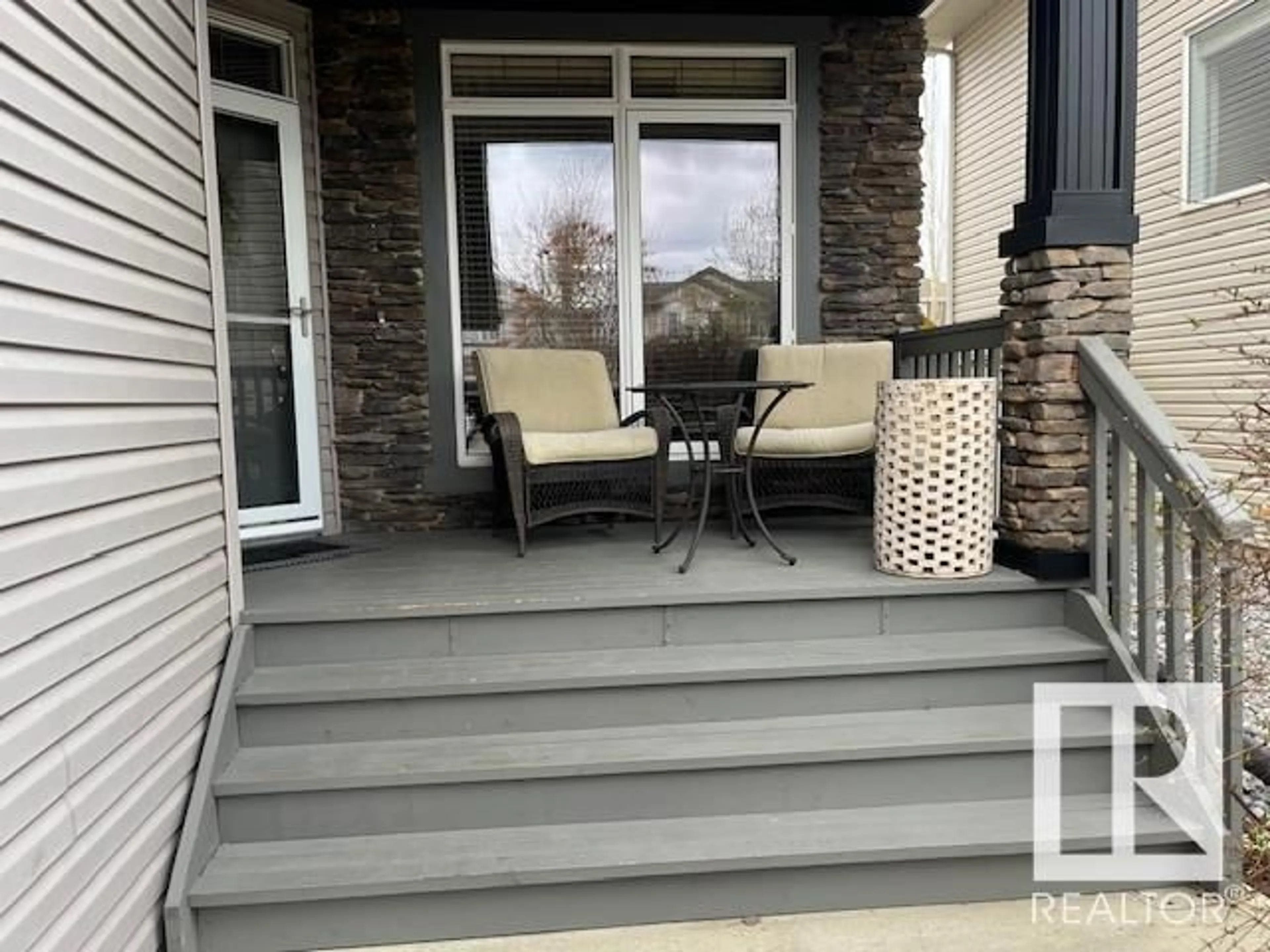8 ELISTA CO, St. Albert, Alberta T8N3T4
Contact us about this property
Highlights
Estimated ValueThis is the price Wahi expects this property to sell for.
The calculation is powered by our Instant Home Value Estimate, which uses current market and property price trends to estimate your home’s value with a 90% accuracy rate.Not available
Price/Sqft$255/sqft
Est. Mortgage$2,671/mo
Tax Amount ()-
Days On Market240 days
Description
Well designed Daytona home spans over 2400 sq ft 4 Bdrms up/ 2 down and radiates brightness and elegance, exceptionally clean and boasting numerous upgrades. Located within walking distance of Lois Hole School, backing onto greenspace. Large teared patio 31.9x 16.20 with trellis. The kitchen is ideal for large family and or entertaining, featuring abundant oversized cabinets, granite countertops, newer appliances. The home has a larger windows overlooking the beautiful yard. A half bath and laundry completes the main floor. Upstairs, discover a spacious bonus room, a 4-pce bath 4 bdms. The primary suite indulges with large tub, and a separate shower. The fully finished basement offers a welcoming rec room, work out area an additional 2 bdms, and another 4-piece bath. Additional amenities include central air conditioning, central vacuum system, and an large patio in the backyard. Upgraded recently hot water tank, reinsulated attic, appliances.Three fireplaces, 24x22 garage.This home is truly a perfect 10! (id:39198)
Property Details
Interior
Features
Upper Level Floor
Bedroom 2
4.57 m x 3.04 mBedroom 4
3.35 m x 3.96 mPrimary Bedroom
3.96 m x 4.26 mBedroom 3
3.35 m x 3.96 m




