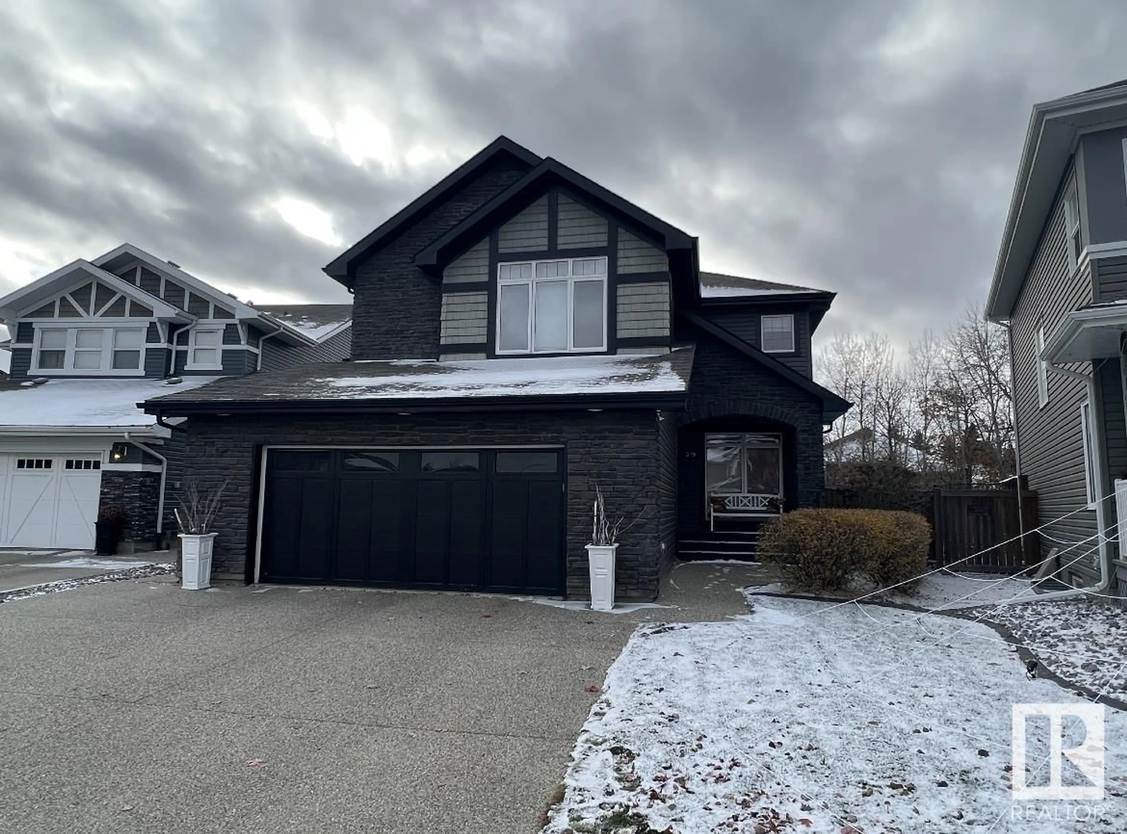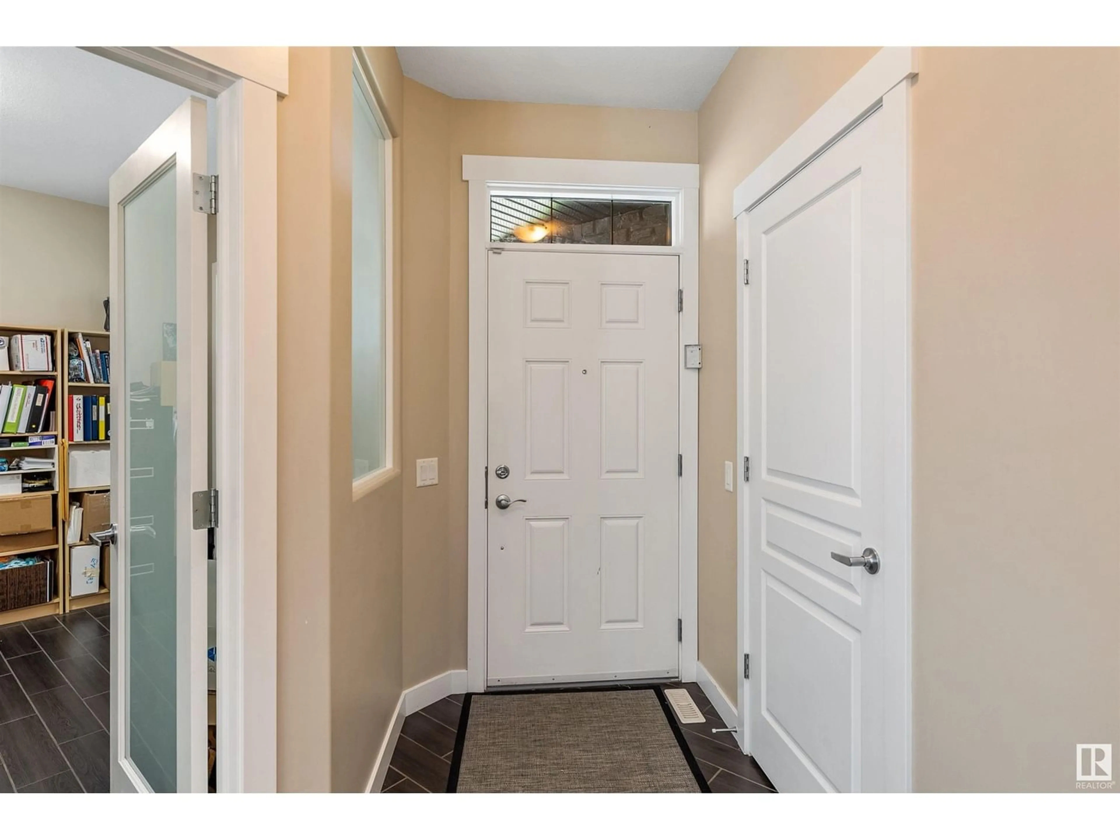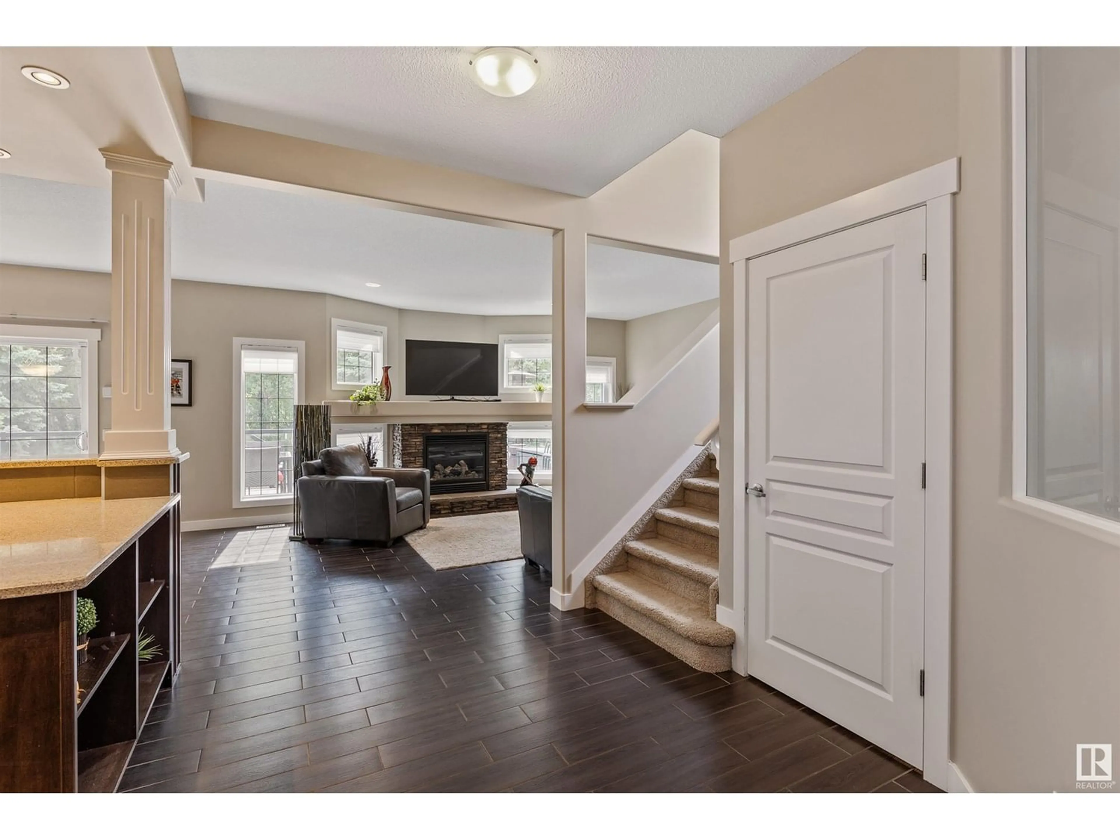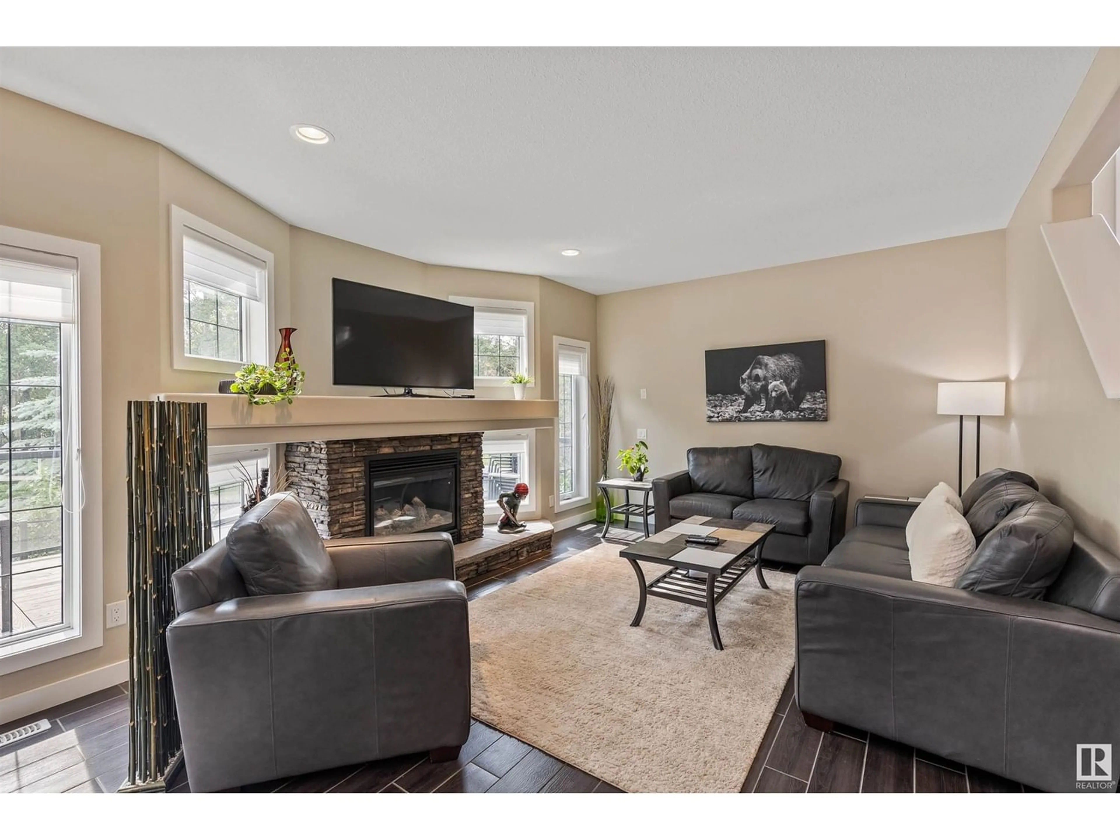79 ELLINGTON CR, St. Albert, Alberta T8N4C6
Contact us about this property
Highlights
Estimated ValueThis is the price Wahi expects this property to sell for.
The calculation is powered by our Instant Home Value Estimate, which uses current market and property price trends to estimate your home’s value with a 90% accuracy rate.Not available
Price/Sqft$279/sqft
Est. Mortgage$3,006/mo
Tax Amount ()-
Days On Market1 year
Description
Discover this exceptional 2 storey located on a private crescent backing a GREEN SPACE. This Daytona built home has beautiful exposed aggregate concrete leading up to the covered front entrance. The foyer opens to an office w/ frosted glass French door. Tile flooring leads through the OPEN DESIGN, perfect for busy families & pets. The kitchen has QUARTZ counters, s/s appliances, large eating bar island, corner pantry, tile backsplash & pot/pan drawers. The eating nook has access to the maintenance free back deck. The living room has a gas f/p. 9' ceilings go through the main floor, which is completed w/ a large entrance to the garage, next to a 2pce bath. The 2nd floor has 3 large bedrooms, a 4pce bath, bonus room, LAUNDRY ROOM & a 4pce ensuite. The primary suite has large windows, vaulted ceilings & a large walk in closet. The ensuite has a corner jetted tub & a glass shower. The basement is fully finished w/ a 4th bedroom, 3pce bath, mech/storage room & a large family room w/ a bar! (id:39198)
Property Details
Interior
Features
Basement Floor
Family room
9.1 m x 4.3 mBedroom 4
3.45 m x 3.34 m



