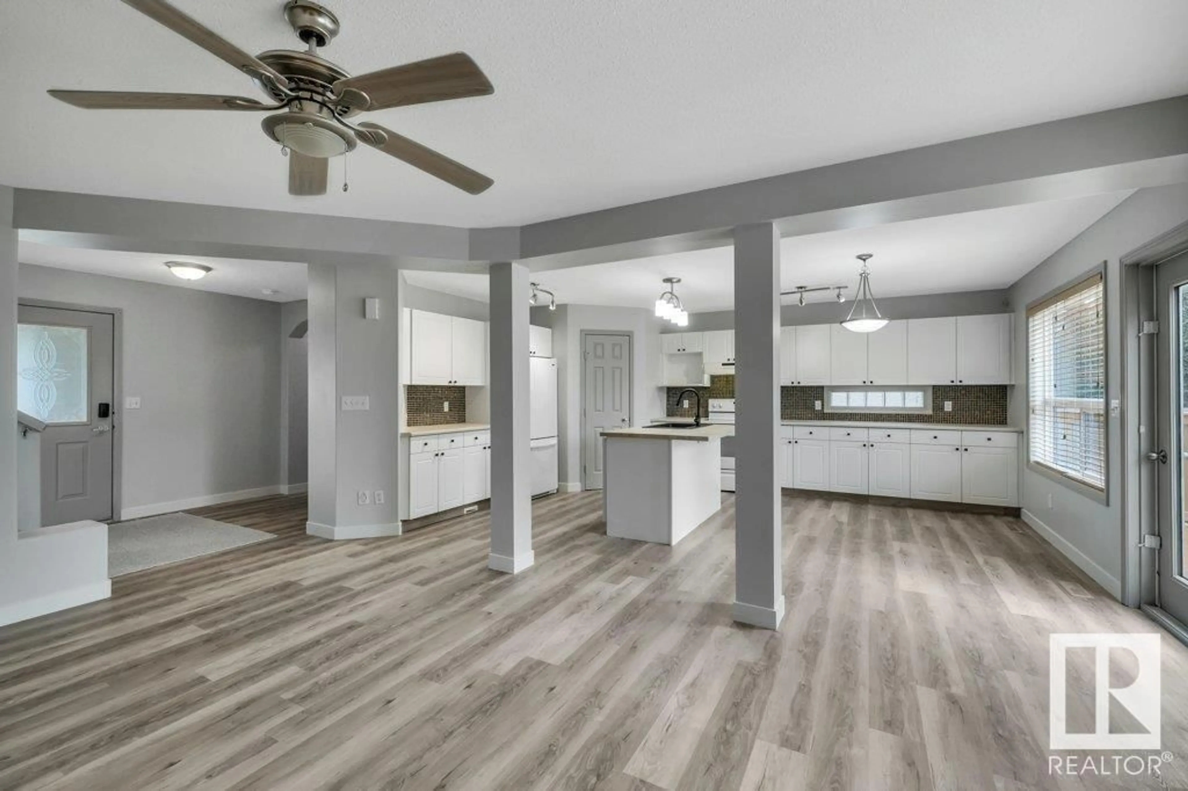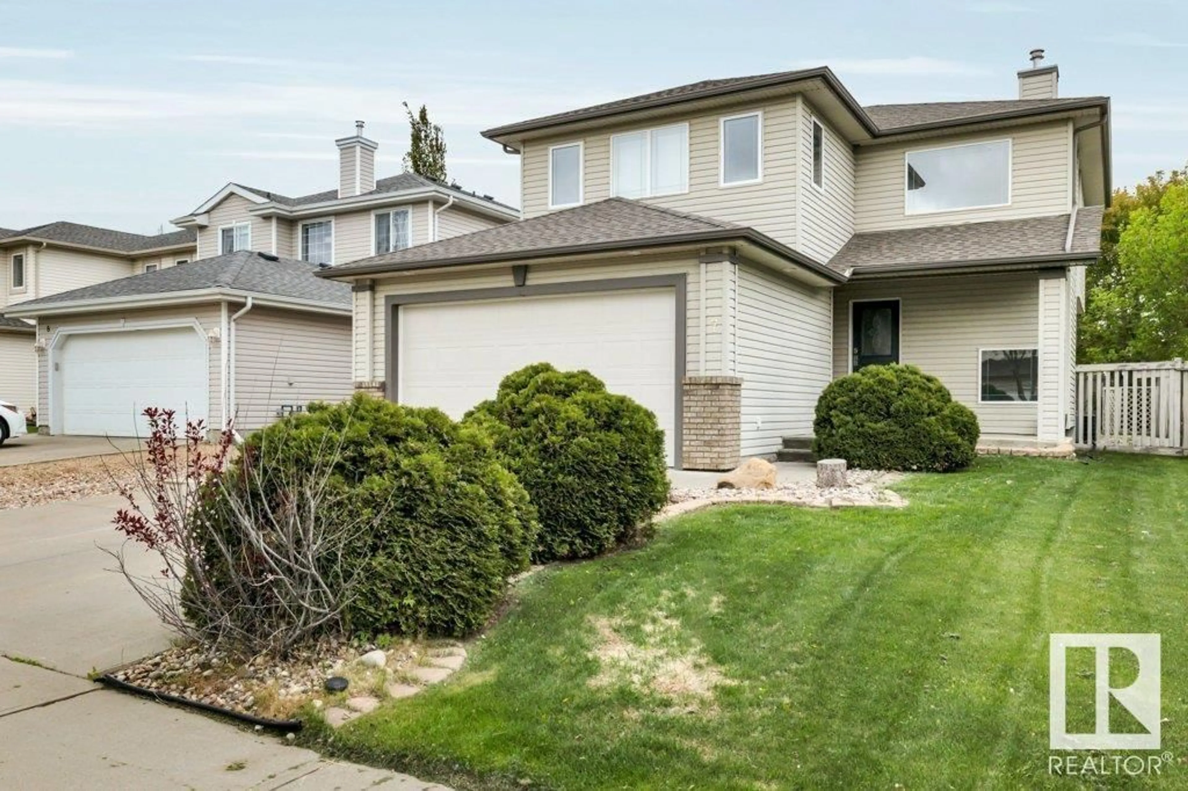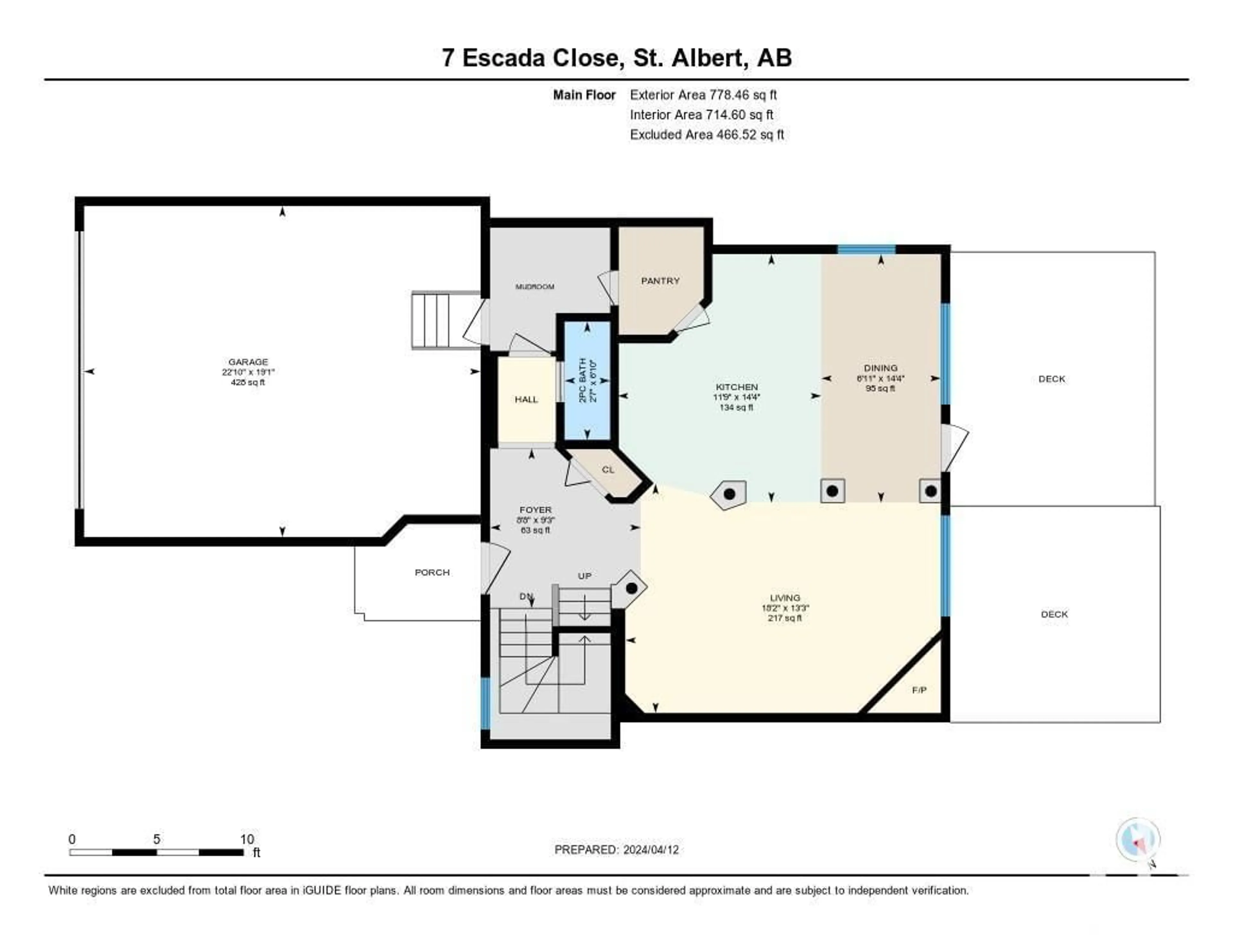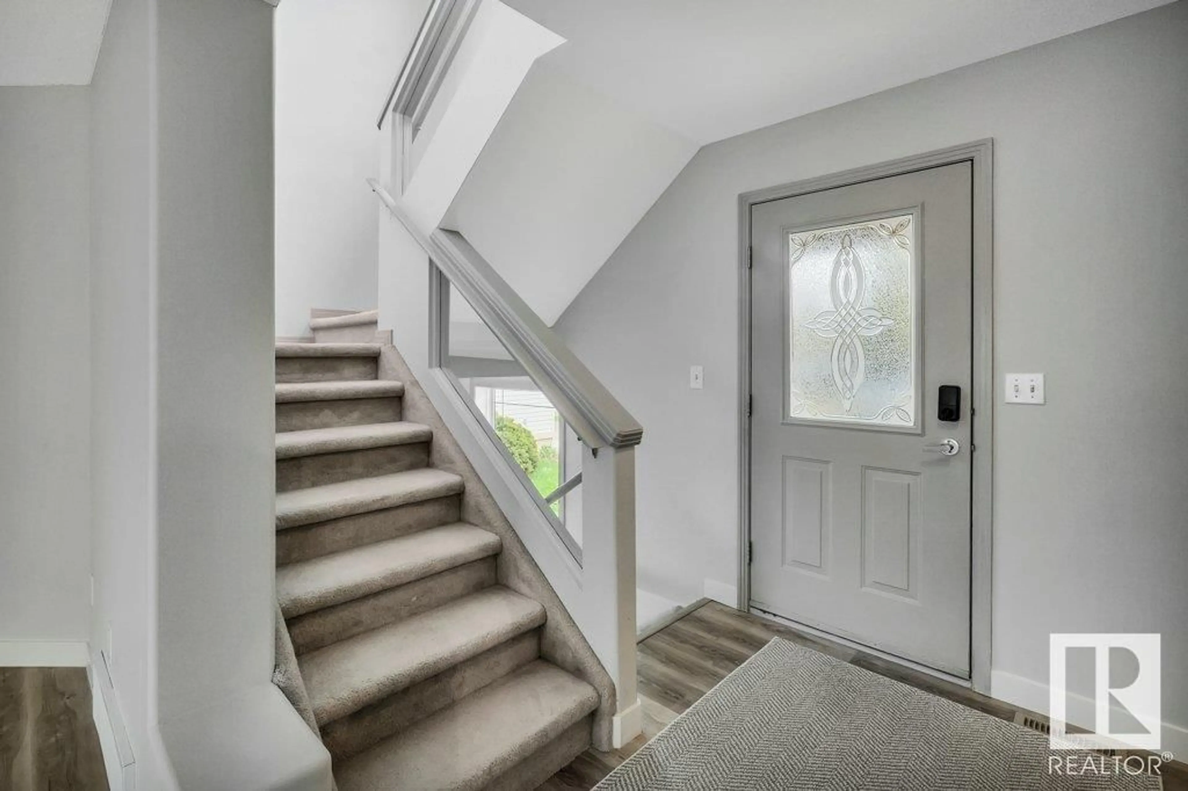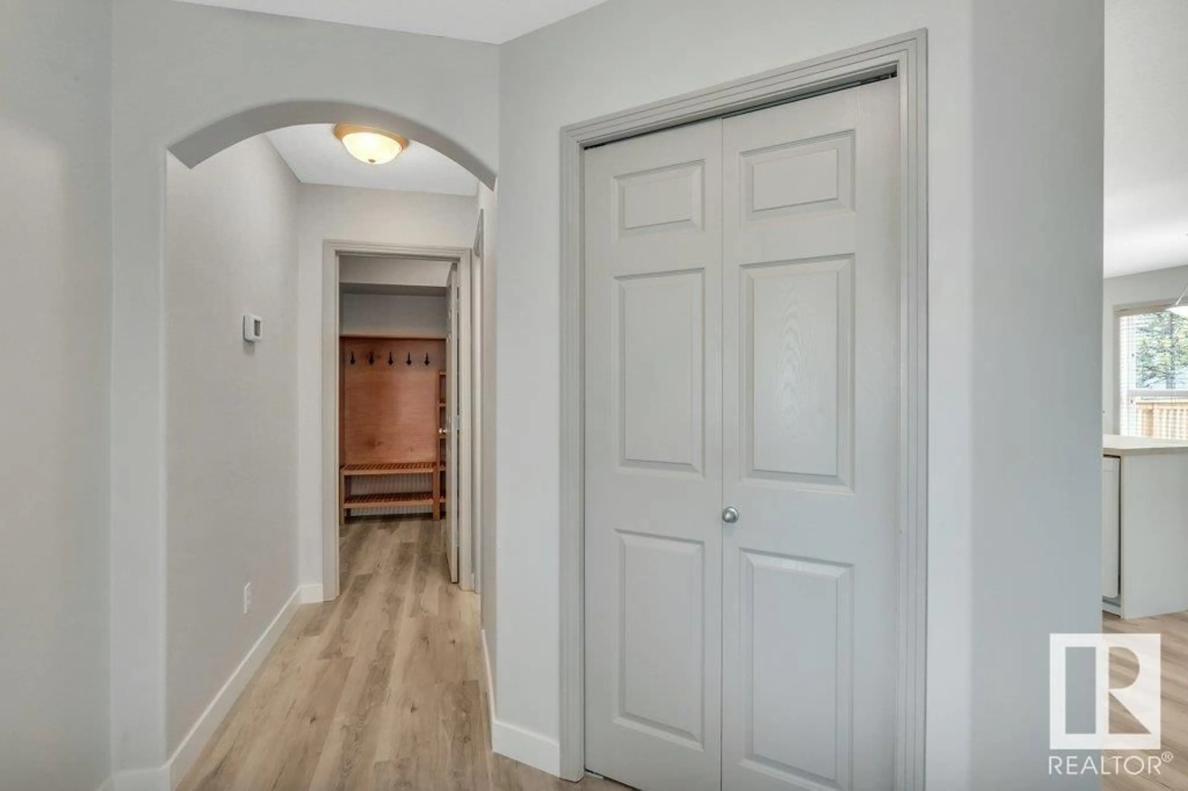7 ESCADA CL, St. Albert, Alberta T8N6X5
Contact us about this property
Highlights
Estimated ValueThis is the price Wahi expects this property to sell for.
The calculation is powered by our Instant Home Value Estimate, which uses current market and property price trends to estimate your home’s value with a 90% accuracy rate.Not available
Price/Sqft$289/sqft
Est. Mortgage$2,212/mo
Tax Amount ()-
Days On Market203 days
Description
This charming 2-storey home in the sought-after Erin Ridge neighborhood of St. Albert offers a perfect blend of comfort and convenience. Boasting three bedrooms plus a spacious bonus room upstairs, it's ideal for family living. The main floor features a bright, open living room that has BRAND NEW vinyl plank flooring with a cozy gas fireplace and a large kitchen with butcher block island, perfect for gatherings. With the finished basement having BRAND NEW vinyl plank flooring and also a convenient 2-piece bathroom, there's additional living space and flexibility. Enjoy year-round comfort with central air conditioning. Outside, a brand new deck in the backyard and a welcoming front porch extend the living space outdoors. Located on a quiet cul-de-sac, this home is close to schools, parks, shopping amenities, and the scenic trail system, making it a wonderful choice for families seeking a vibrant community atmosphere. This home also has one year old shingles so there is nothing to do but move in!! (id:39198)
Property Details
Interior
Features
Main level Floor
Living room
4.03 m x 5.54 mDining room
4.34 m x 2.1 mKitchen
4.37 m x 3.58 mFamily room
4.98 m x 3.49 m
