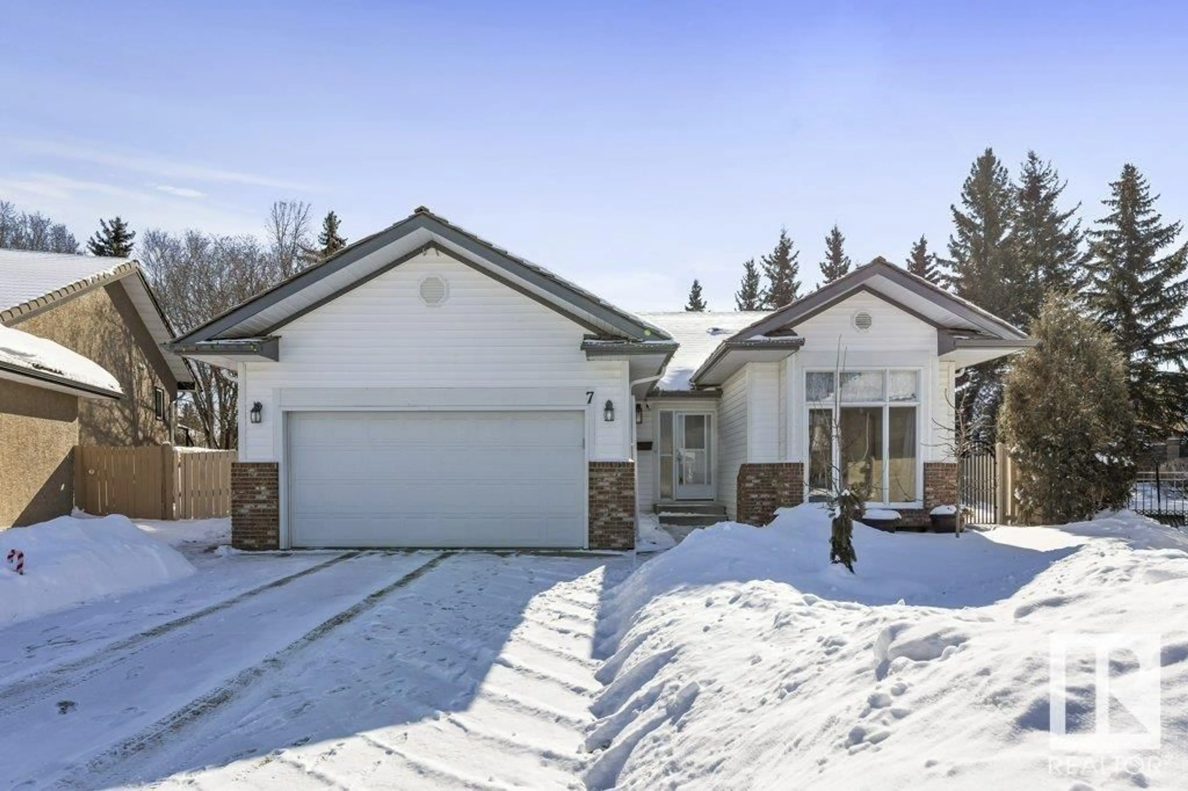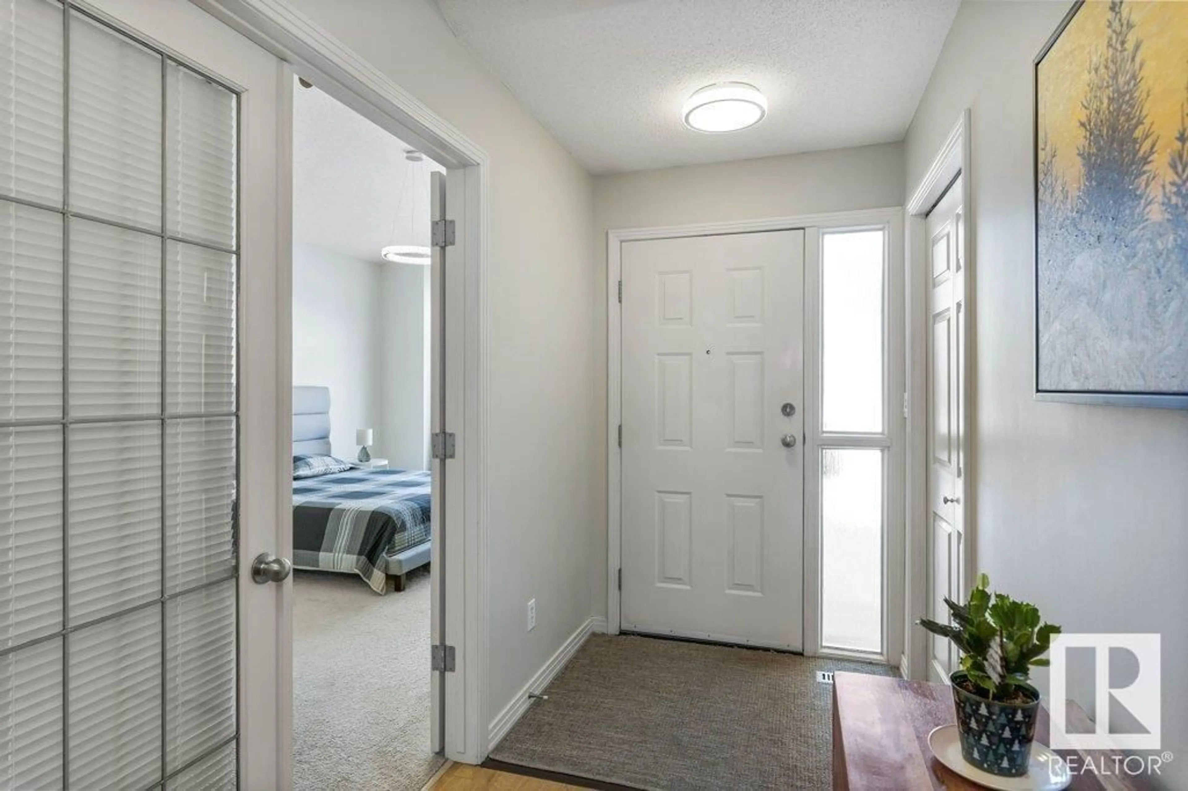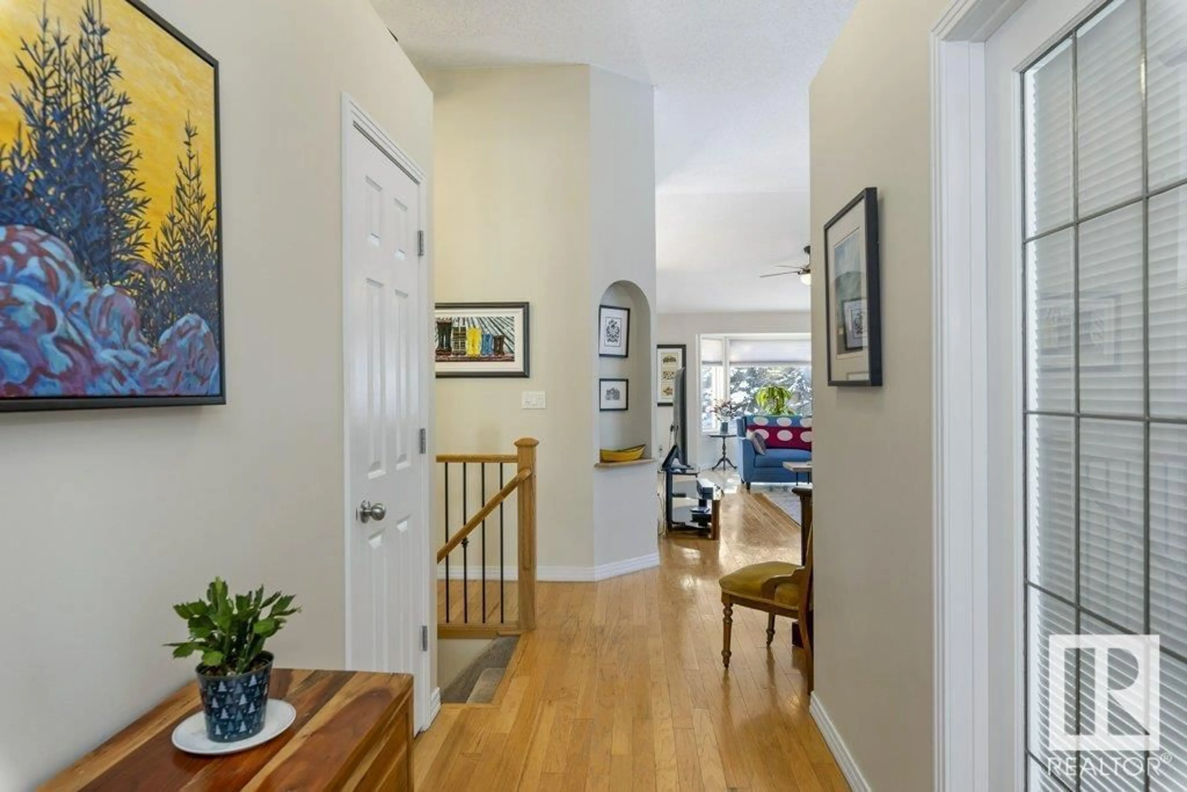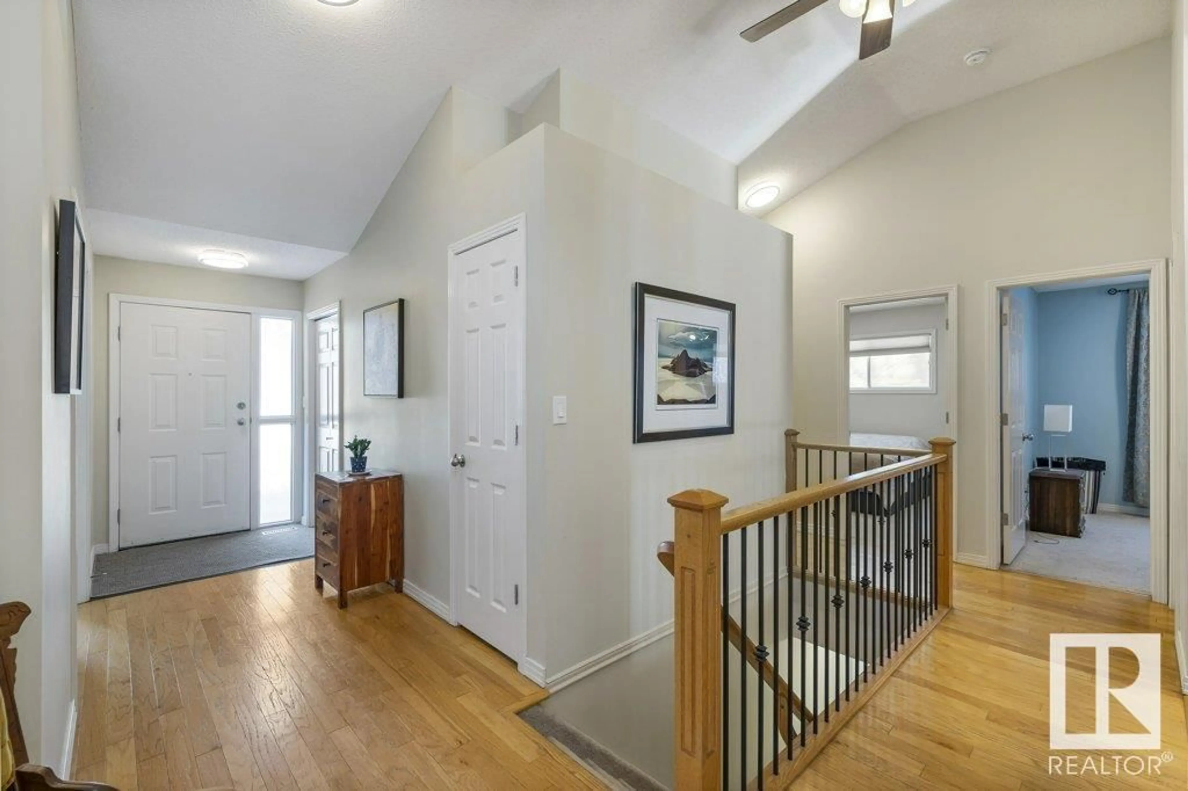7 ELLIOT PL, St. Albert, Alberta T8N5S5
Contact us about this property
Highlights
Estimated ValueThis is the price Wahi expects this property to sell for.
The calculation is powered by our Instant Home Value Estimate, which uses current market and property price trends to estimate your home’s value with a 90% accuracy rate.Not available
Price/Sqft$350/sqft
Est. Mortgage$2,662/mo
Tax Amount ()-
Days On Market292 days
Description
Custom built bungalow on a massive pie lot in Erin Ridge! With a total of 1769 sq feet, 5 bedrooms & 3 full baths! Located on a quiet cul-de-sac close to schools, parks with easy access to transportation, shopping & more! Upon entering you are welcomed with vaulted ceilings bringing light & warmth through the great room. A chef inspired kitchen with S/S appliances, gas stove & pantry. The family room/hearth room features a wood burning F/P. The primary bedroom has French doors, soaring ceilings & ensuite with gorgeous stand alone tub & W/I closet. 2 more bedrooms complete main floor. The lower level has fantastic rec room perfect for entertaining, 2 more bedrooms, 4 pc bath plus a den! Many newer & recent upgrades! The Southwest facing yard is professionally landscaped with irrigation, gazebo, deck, shed & mature trees. This is the one you have been waiting for! (id:39198)
Property Details
Interior
Features
Lower level Floor
Bedroom 5
3.21 m x 4.79 mRecreation room
8.46 m x 8.01 mStorage
4.27 m x 2.88 m



