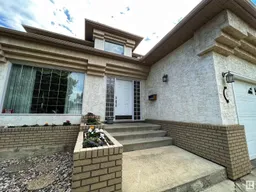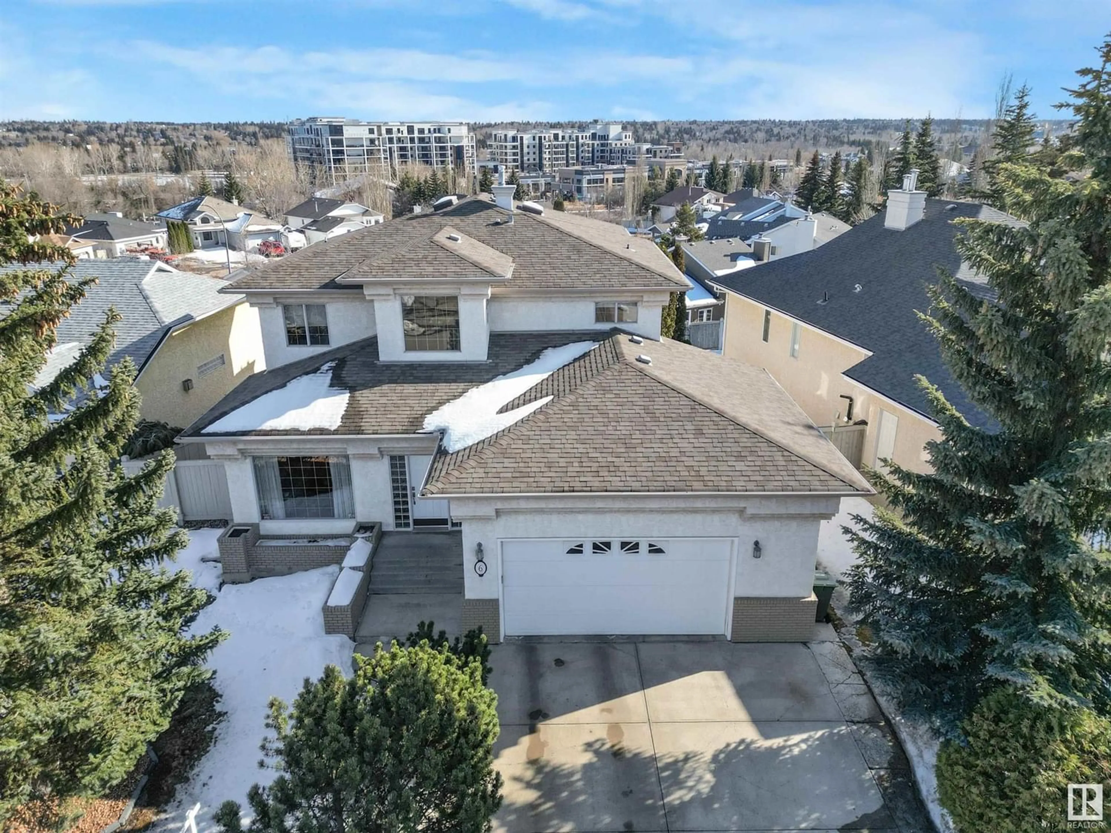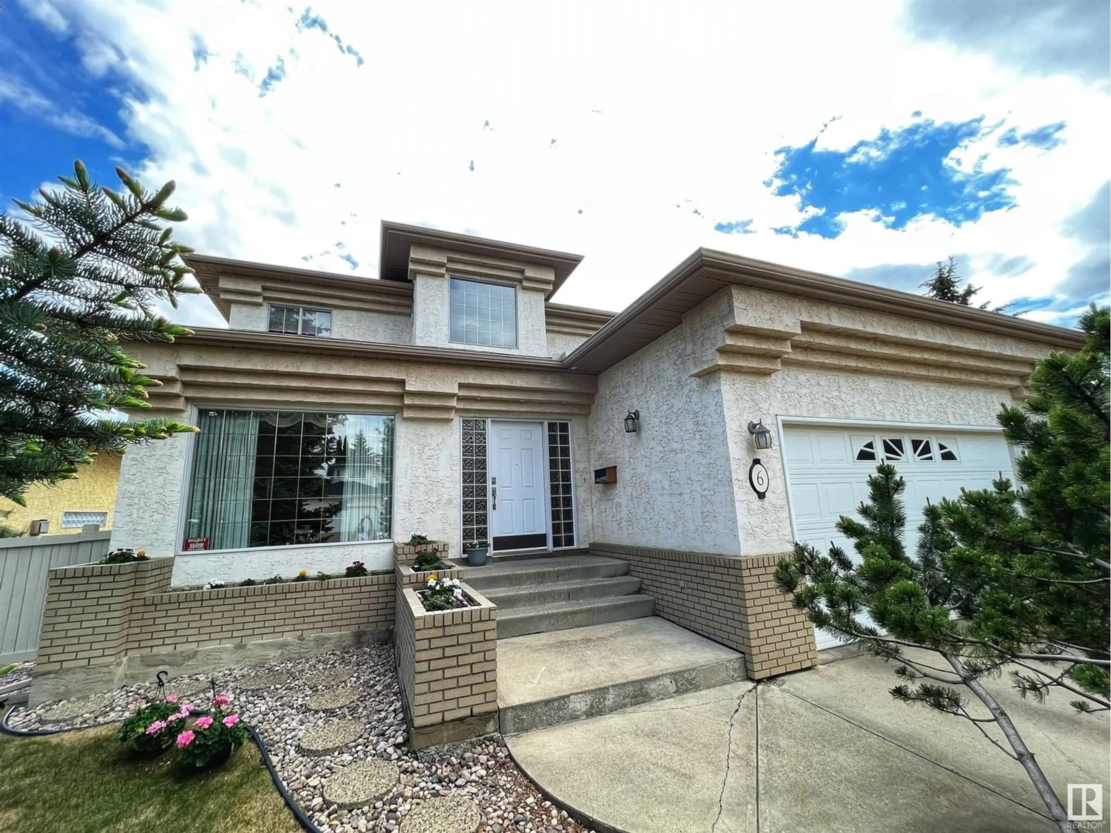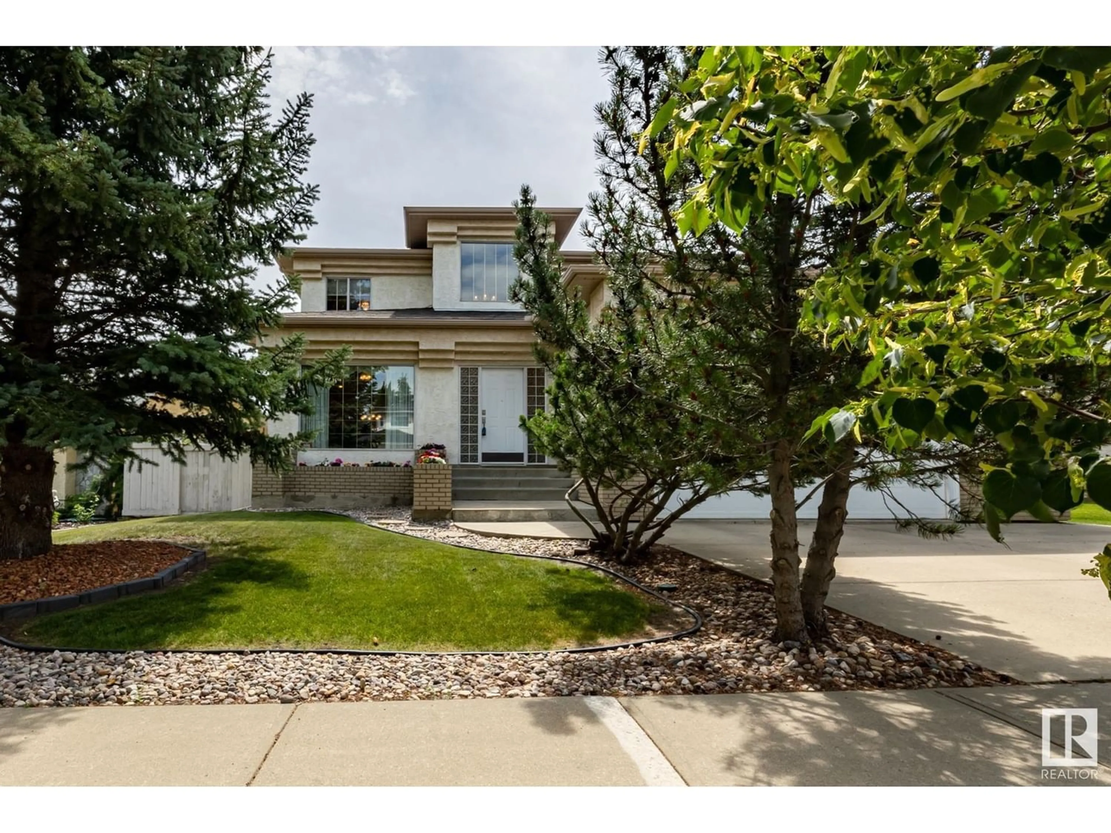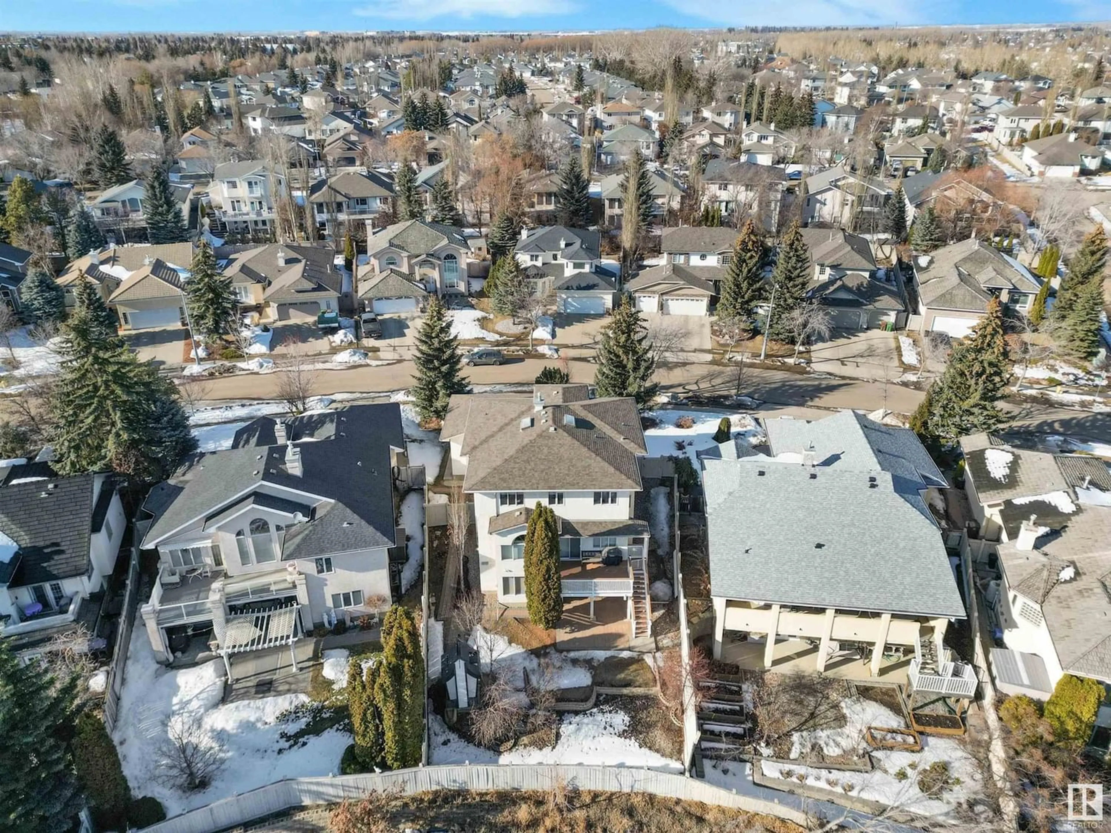6 EVEREST CR, St. Albert, Alberta T8N6E3
Contact us about this property
Highlights
Estimated ValueThis is the price Wahi expects this property to sell for.
The calculation is powered by our Instant Home Value Estimate, which uses current market and property price trends to estimate your home’s value with a 90% accuracy rate.Not available
Price/Sqft$246/sqft
Est. Mortgage$3,049/mo
Tax Amount ()-
Days On Market349 days
Description
Step into this extremely well engineered and well kept 2-story home in mature Erin Ridge in St. Albert. Sunlight touches every corner unveiling a spacious interior. 4 bedrooms upstairs, including a large main bedroom with a 5-pc ensuite & 2 additional bedrooms (1 on main level, 1 in basement) 4 full baths offer ample space for family & guests. A 2ND FULL KITCHEN in the WALK-OUT BASEMENT. Separate entrance opens doors to possibilities. Potential theatre room. Main kitchen is in excellent condition & boasts natural wood cabinets, lots of storage, & an island, flowing into the breakfast nook. Step onto your sunny deck with motorized awning. Private backyard with patio, mature trees, & gorgeous city views. Main floor laundry with counters, sink, & storage adds convenience. CUSTOM BUILT HOME, CHERISHED BY ORIGINAL OWNERS, awaits your touch to add sophistication. Walk to lots of nearby amenities (Shops at Boudreau, River Valley, Sturgeon Hospital) & seize this opportunity to make this home truly wow-worthy! (id:39198)
Property Details
Interior
Features
Basement Floor
Bedroom 6
4.3 m x 3.71 mOther
3.16 m x 6.69 mSecond Kitchen
4.31 m x 2.98 mRecreation room
8.77 m x 5.28 mProperty History
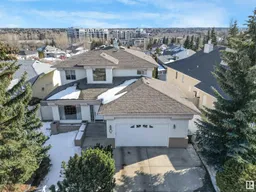 46
46