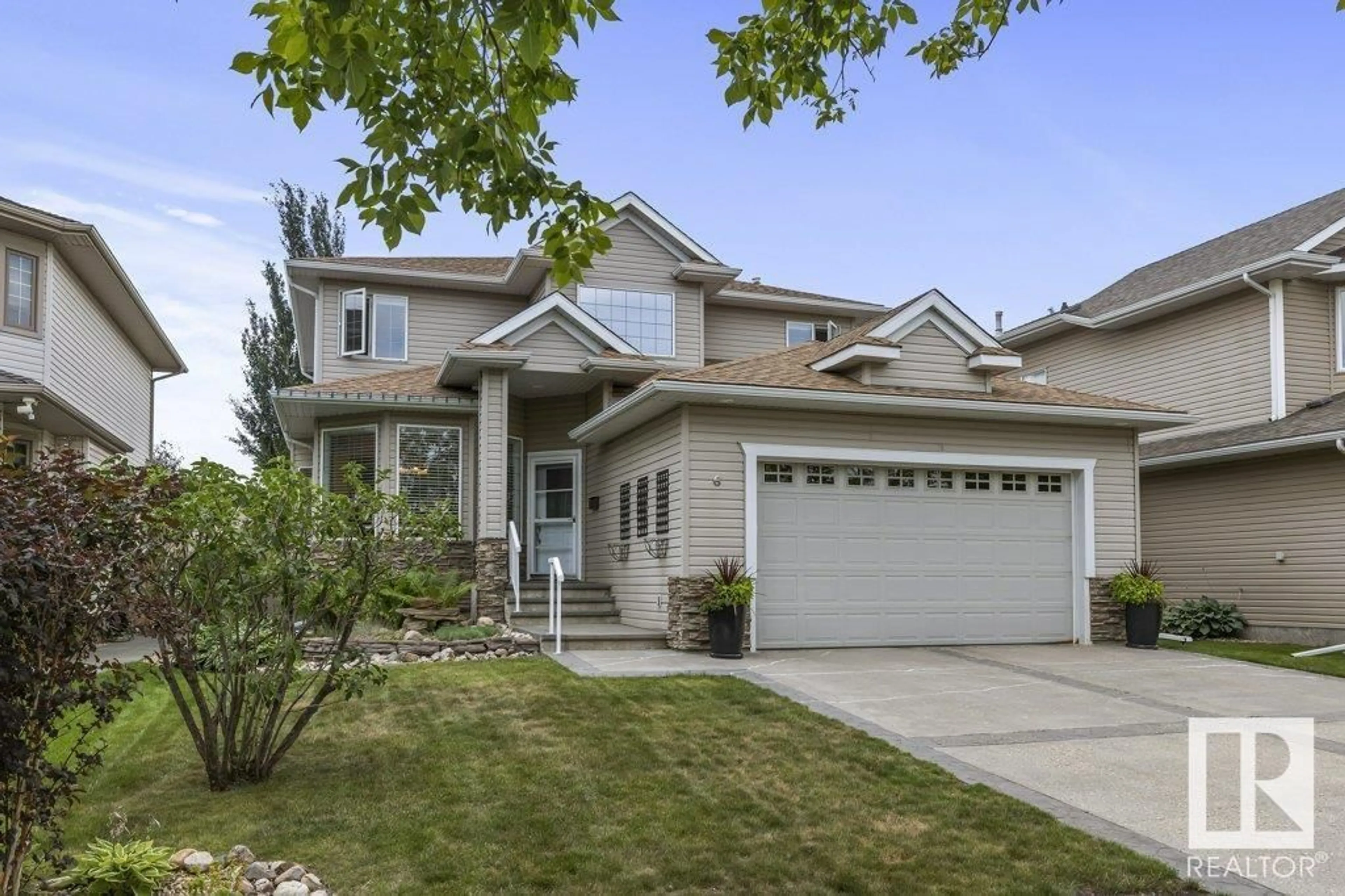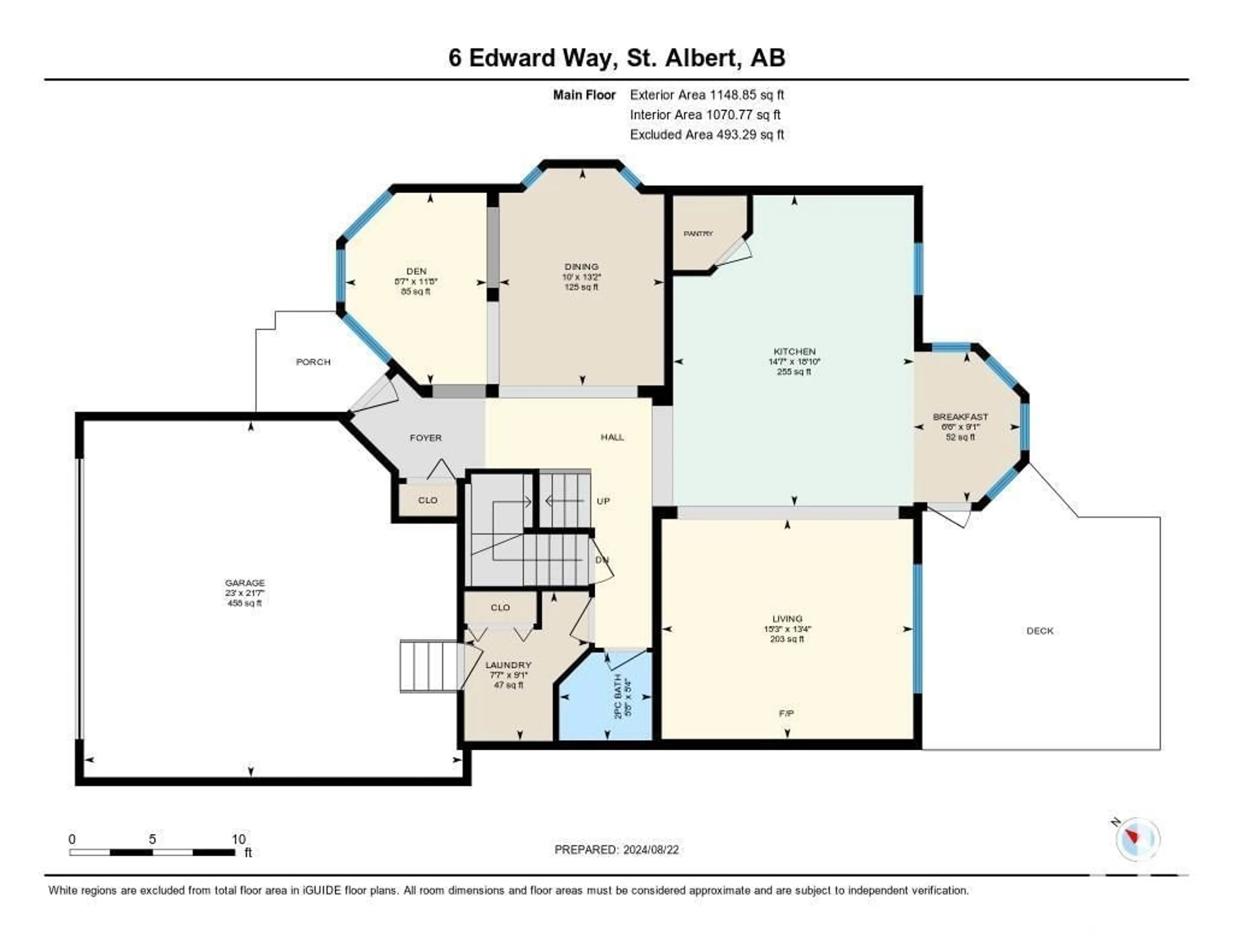6 EDWARD WY, St. Albert, Alberta T8N6T4
Contact us about this property
Highlights
Estimated ValueThis is the price Wahi expects this property to sell for.
The calculation is powered by our Instant Home Value Estimate, which uses current market and property price trends to estimate your home’s value with a 90% accuracy rate.$810,000*
Price/Sqft$301/sqft
Est. Mortgage$2,662/mth
Tax Amount ()-
Days On Market8 days
Description
Exquisite family residence in the desirable Erin Ridge! Over 3,100 Sq Ft of luxurious living space in this designer-inspired home, featuring stunning stone accents, elegant pillars and beautiful coved ceilings that exude sophistication. Formal Dining Room, Flex/Den, Upgraded Kitchen with new appliances in 2023, Breakfast nook flooded with natural light, huge family room with Stone wall surrounding the fireplace. Elegant Primary with Spa Style ensuite and walk in closet. 3 family sized bdrms & 4 stylish baths. This gem offers a perfectly designed layout with custom details throughout. Enjoy the comfort of central air conditioning and the convenience of an oversized double attached garage! Step outside to your own paradise with pristine grounds, a lovely deck, a charming pergola, and vibrant flower beds soaking up the sun. Located close to all amenities, this stunning residence is the dream home you've been waiting for! (id:39198)
Property Details
Interior
Features
Lower level Floor
Family room
5.98 m x 7.96 mBedroom 4
4.5 m x 4.1 mStorage
4.08 m x 7.93 mExterior
Parking
Garage spaces 4
Garage type Attached Garage
Other parking spaces 0
Total parking spaces 4
Property History
 75
75

