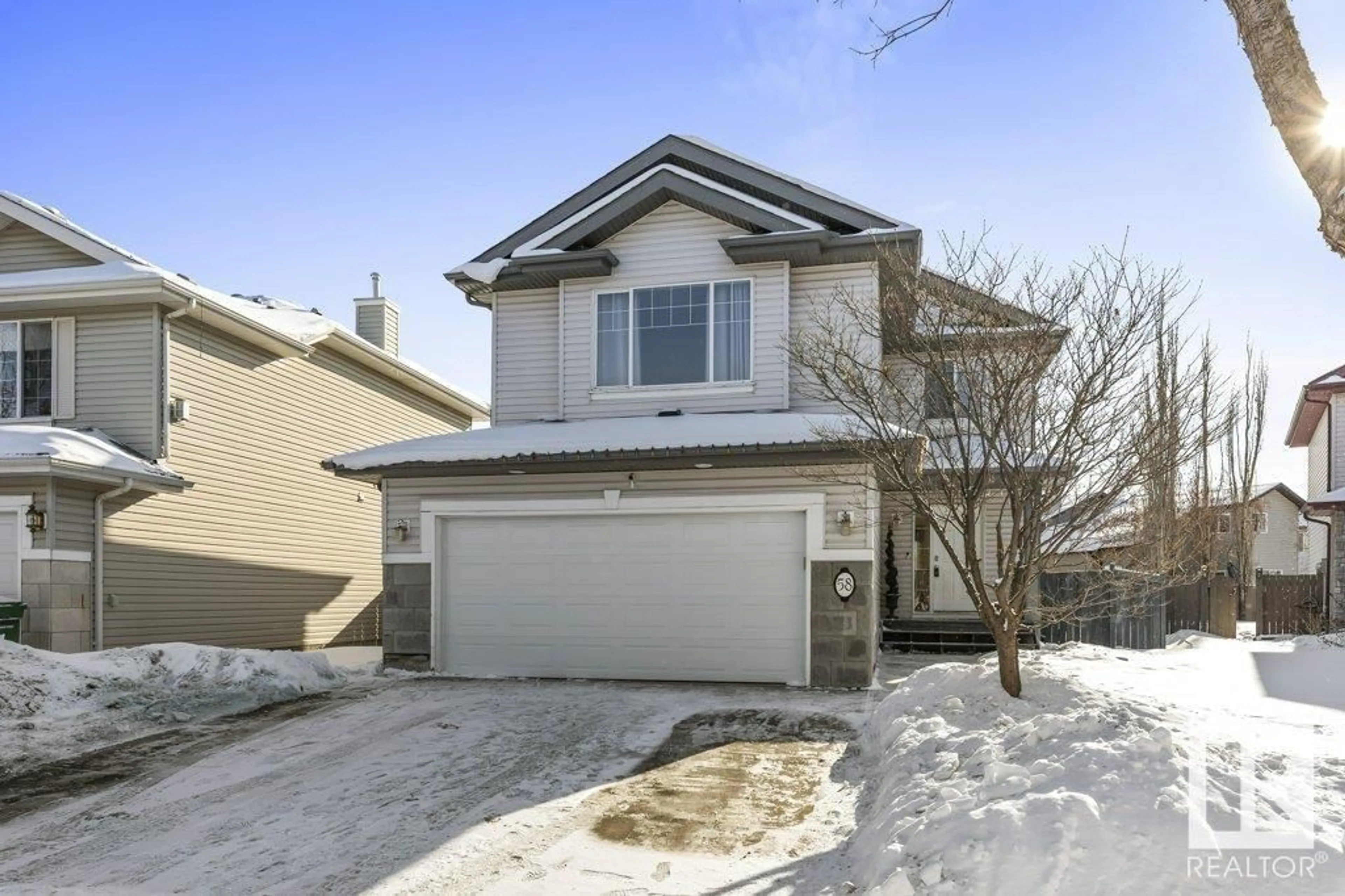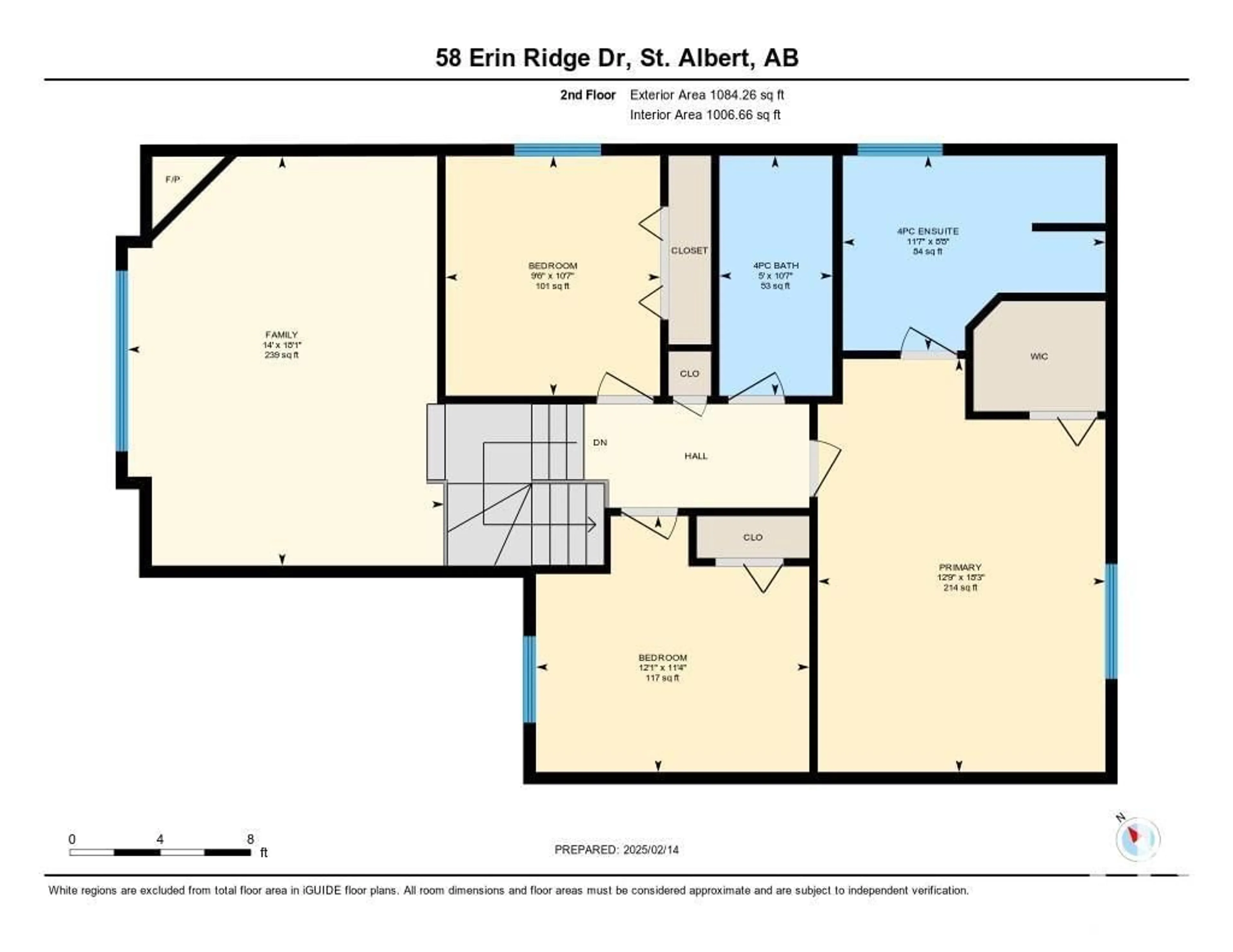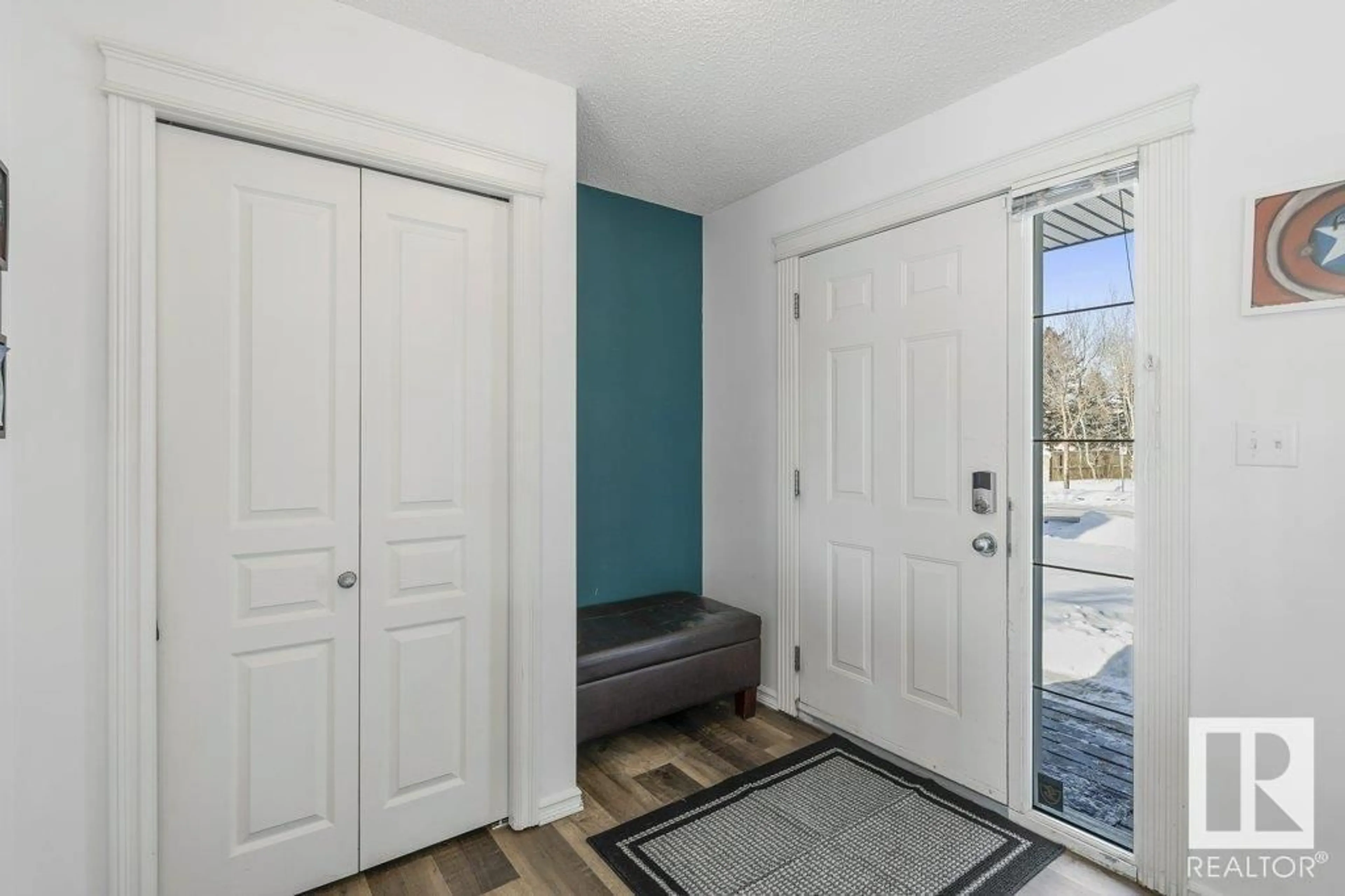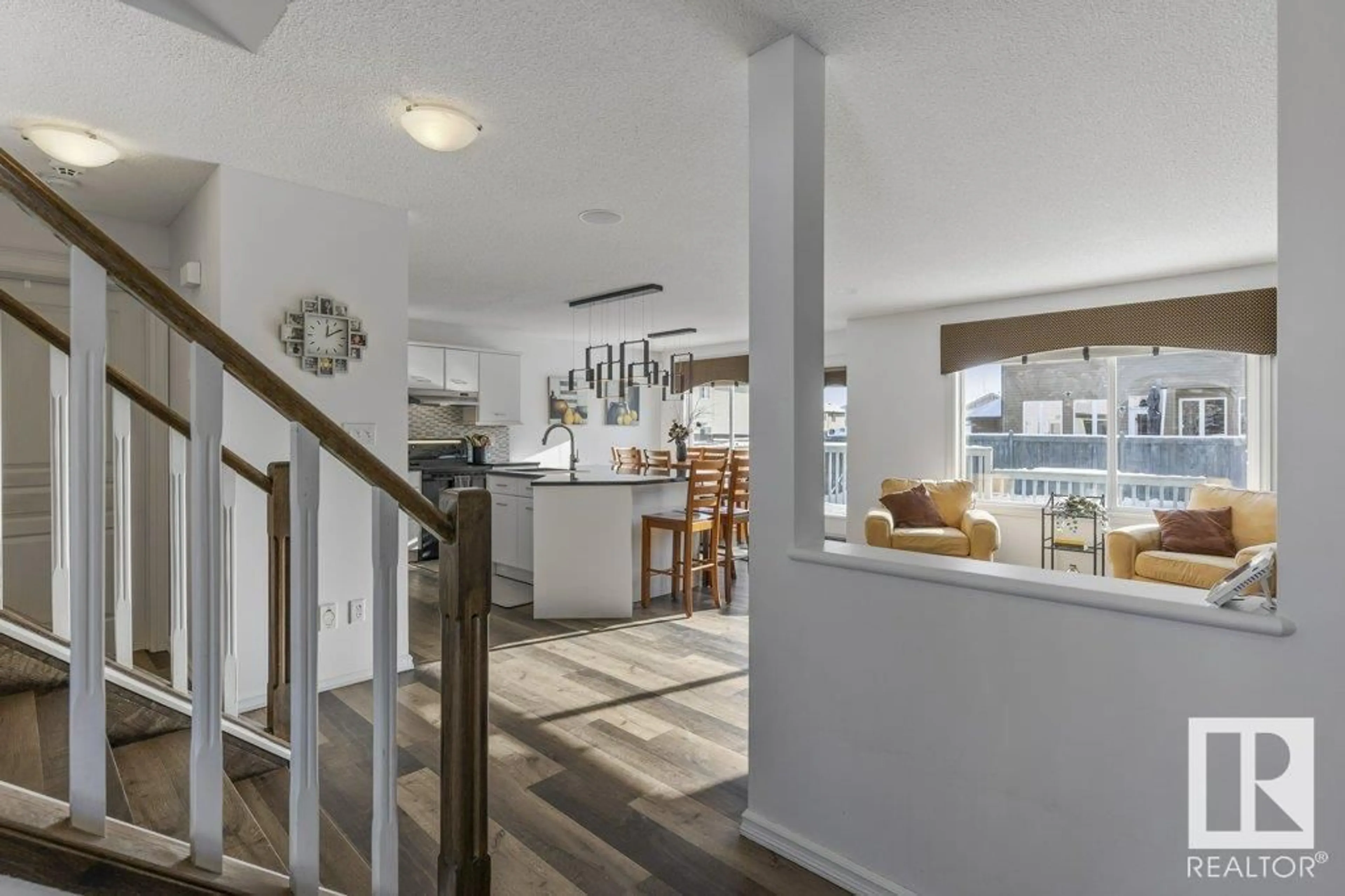58 ERIN RIDGE DR, St. Albert, Alberta T8N7H1
Contact us about this property
Highlights
Estimated ValueThis is the price Wahi expects this property to sell for.
The calculation is powered by our Instant Home Value Estimate, which uses current market and property price trends to estimate your home’s value with a 90% accuracy rate.Not available
Price/Sqft$280/sqft
Est. Mortgage$2,254/mo
Tax Amount ()-
Days On Market7 days
Description
Welcome home to this charming 1870sqft 2 storey in the heart of Erin Ridge, offering a perfect blend of comfort & convenience. Ideally situated near schools, walking trails, and all amenities, this home is designed for modern family living. The bright kitchen & open main floor features an island kitchen overlooking the spacious living room & a cozy nook that leads to the east-facing backyard- ideal for enjoying morning sun. A convenient 2pce bath & access to the heated double attached garage completes this level. Upstairs, you'll find a versatile bonus room, three generously sized bdrms, & a primary suite featuring a walk in closet & a 4pce ensuite. Recent updates include new LVP flooring throughout, fresh paint, new shingles, a new garage door, air conditioning & a garage heater. The basement is a blank canvas ready for your personal touch. (id:39198)
Property Details
Interior
Features
Main level Floor
Living room
4.89 m x 4.5 mDining room
3.39 m x 2.59 mKitchen
3.4 m x 3.39 mProperty History
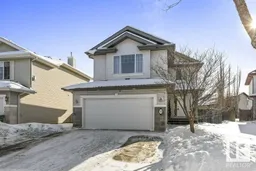 54
54
