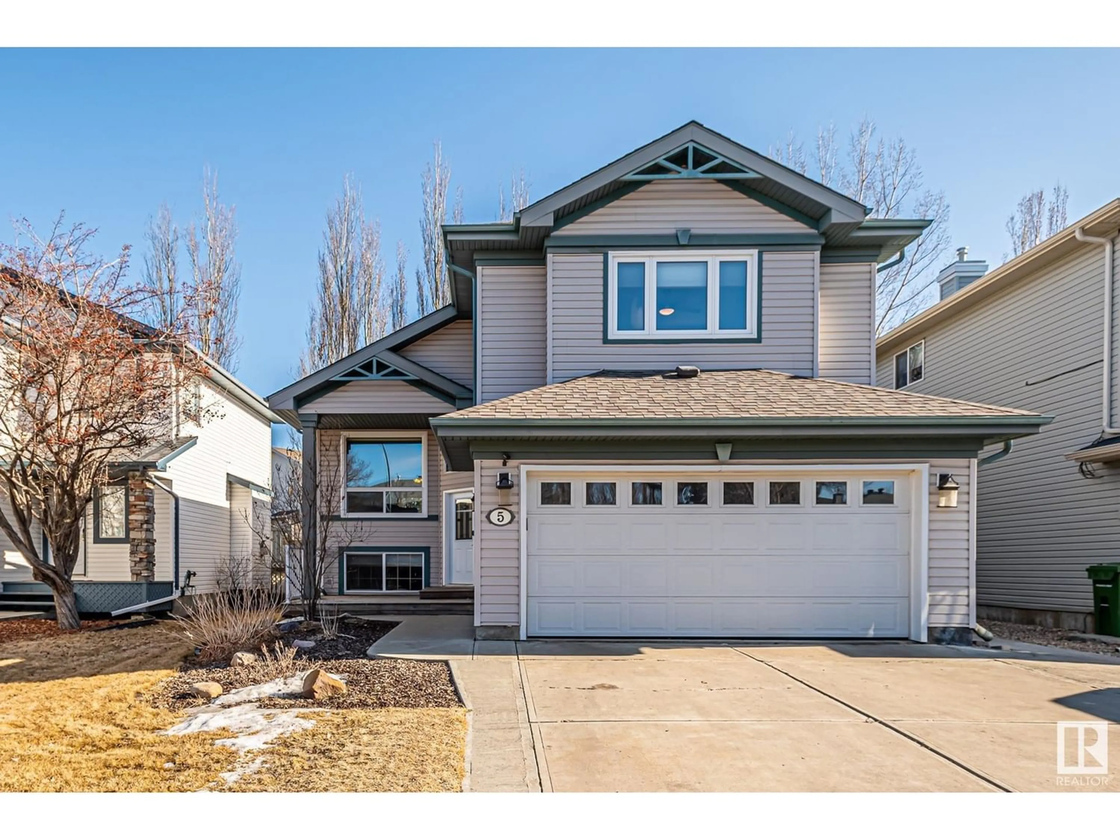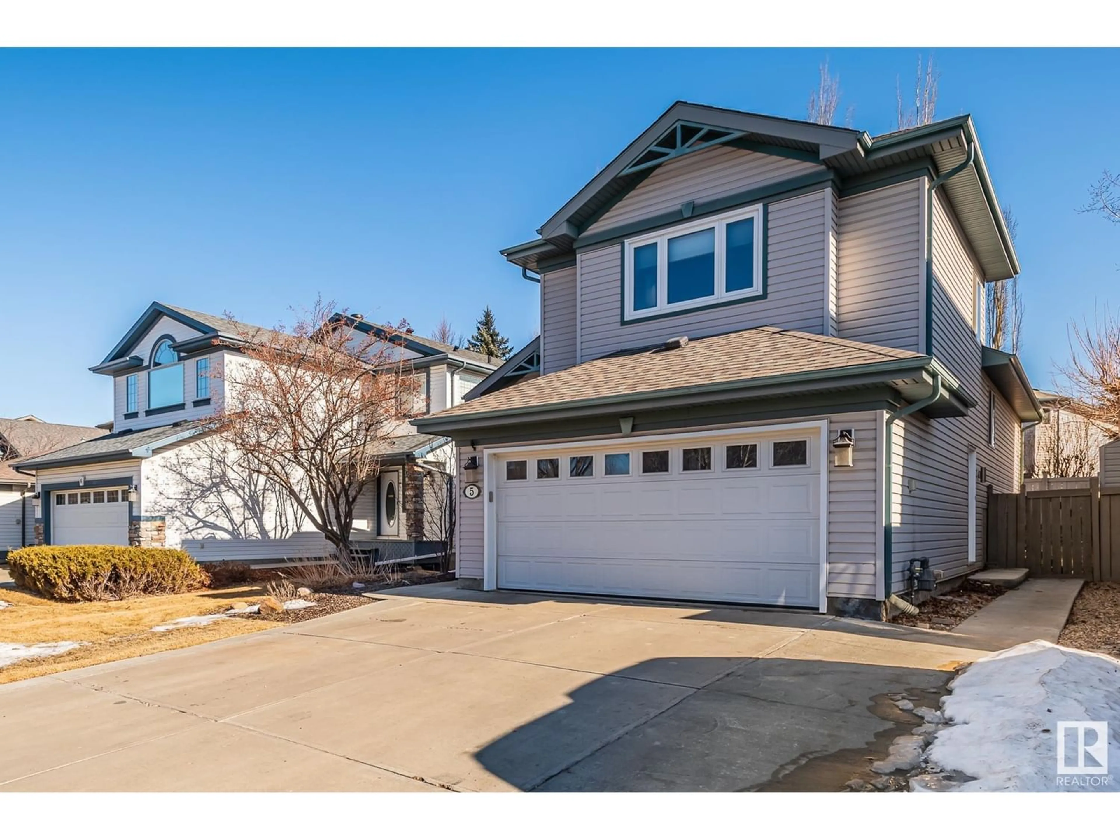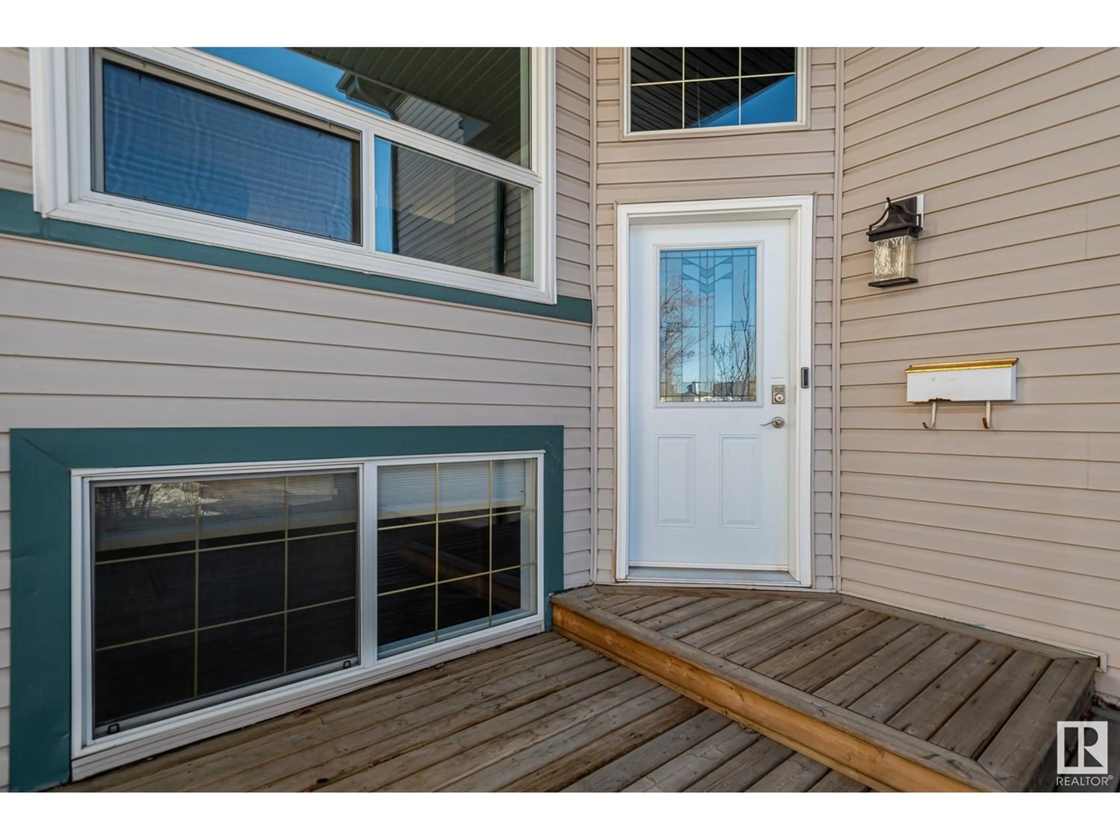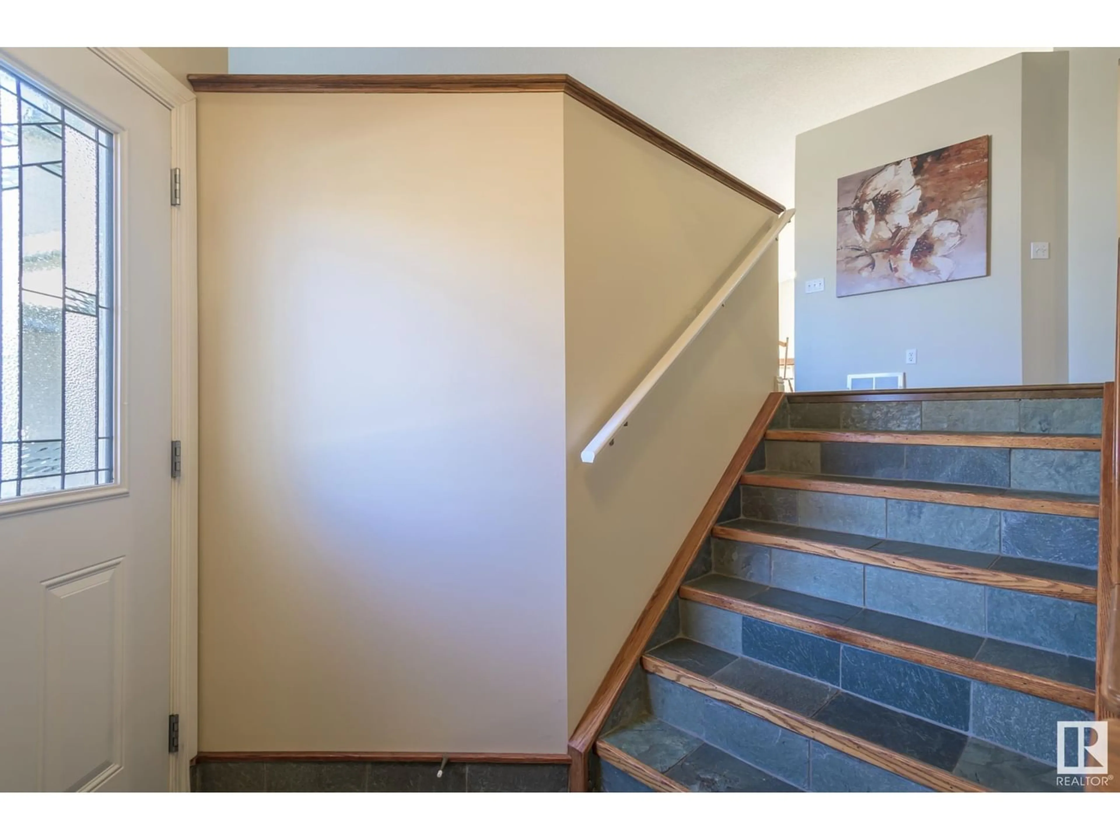5 EMPRESS WY, St. Albert, Alberta T8N6X4
Contact us about this property
Highlights
Estimated ValueThis is the price Wahi expects this property to sell for.
The calculation is powered by our Instant Home Value Estimate, which uses current market and property price trends to estimate your home’s value with a 90% accuracy rate.Not available
Price/Sqft$342/sqft
Est. Mortgage$2,357/mo
Tax Amount ()-
Days On Market307 days
Description
Renovated bilevel on quiet street close to parks and playground. Beautiful upgraded kitchen with high end cabinetry and large center island. Corner windows allow plenty of natural light to fill the room. Living room features upgraded hardwood flooring and vaulted ceilings. Primary bedroom is spacious with upgraded ensuite including glass shower. Two other bedrooms are on the main floor with a 4 piece bath in between. Lower level includes a massive recreation room perfect for pool table or media area. There is a 4th bedroom with built in desk and another bathroom on this level. Upgrades over the past 10 years include: shingles, high eff. furnace, hot water tank, and ac. Oversized garage, upgraded landscaping. Ready for quick possession! (id:39198)
Property Details
Interior
Features
Basement Floor
Family room
8.6 m x 5.5 mBedroom 4
4.6 m x 3.9 mExterior
Parking
Garage spaces 4
Garage type -
Other parking spaces 0
Total parking spaces 4
Property History
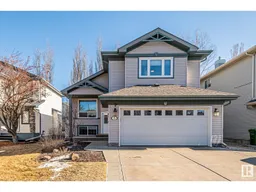 40
40
