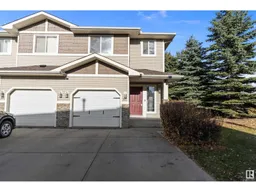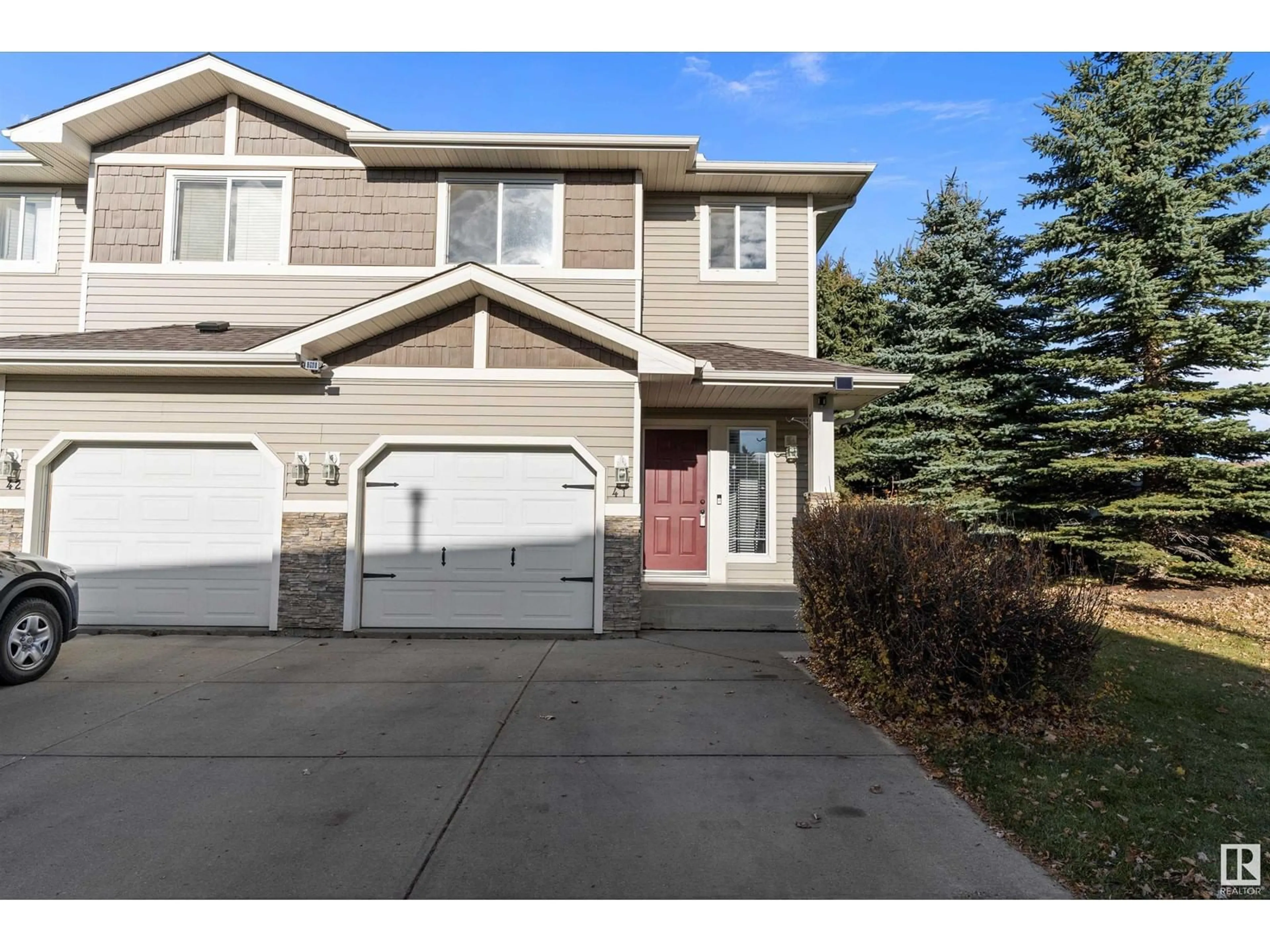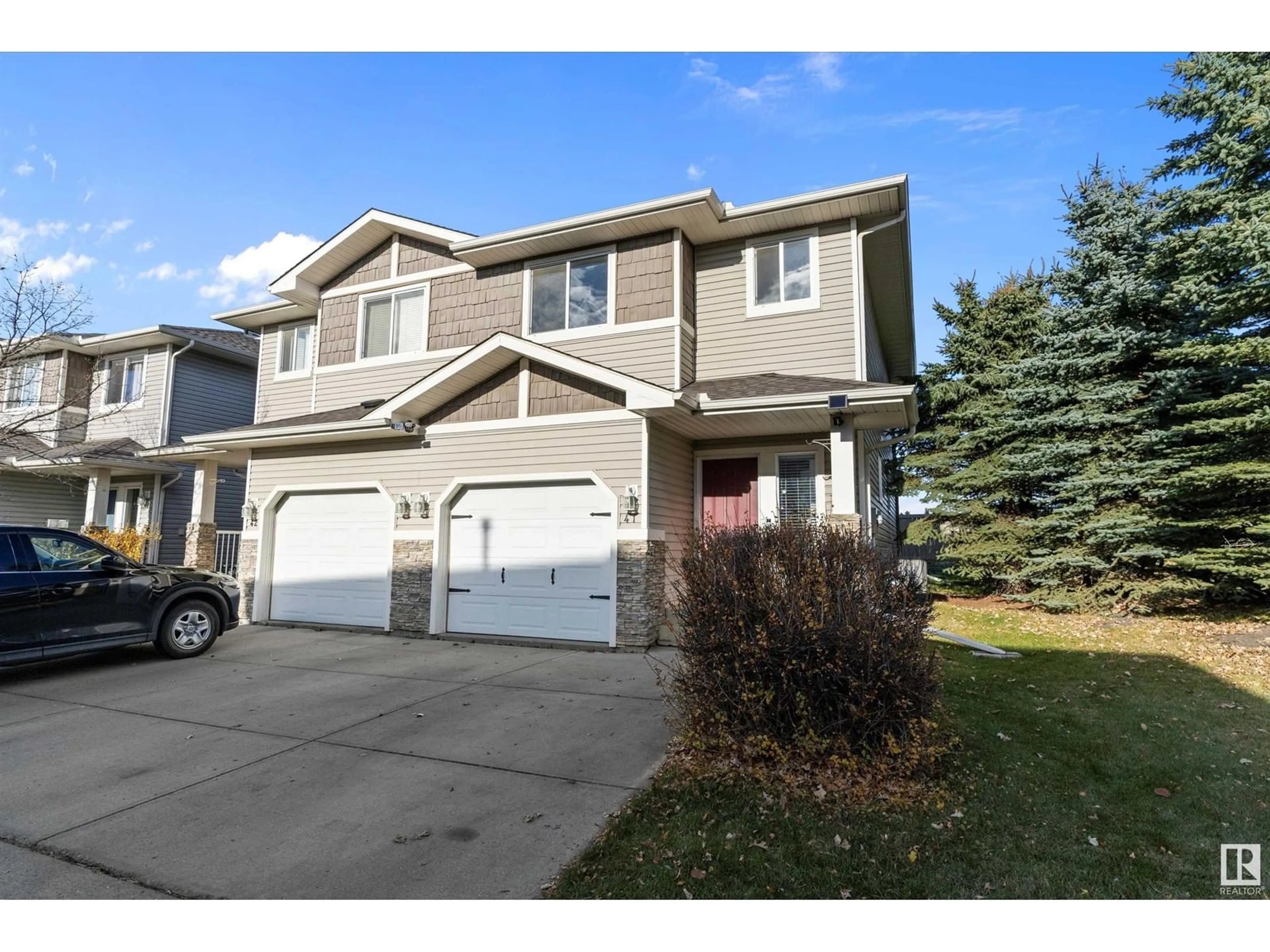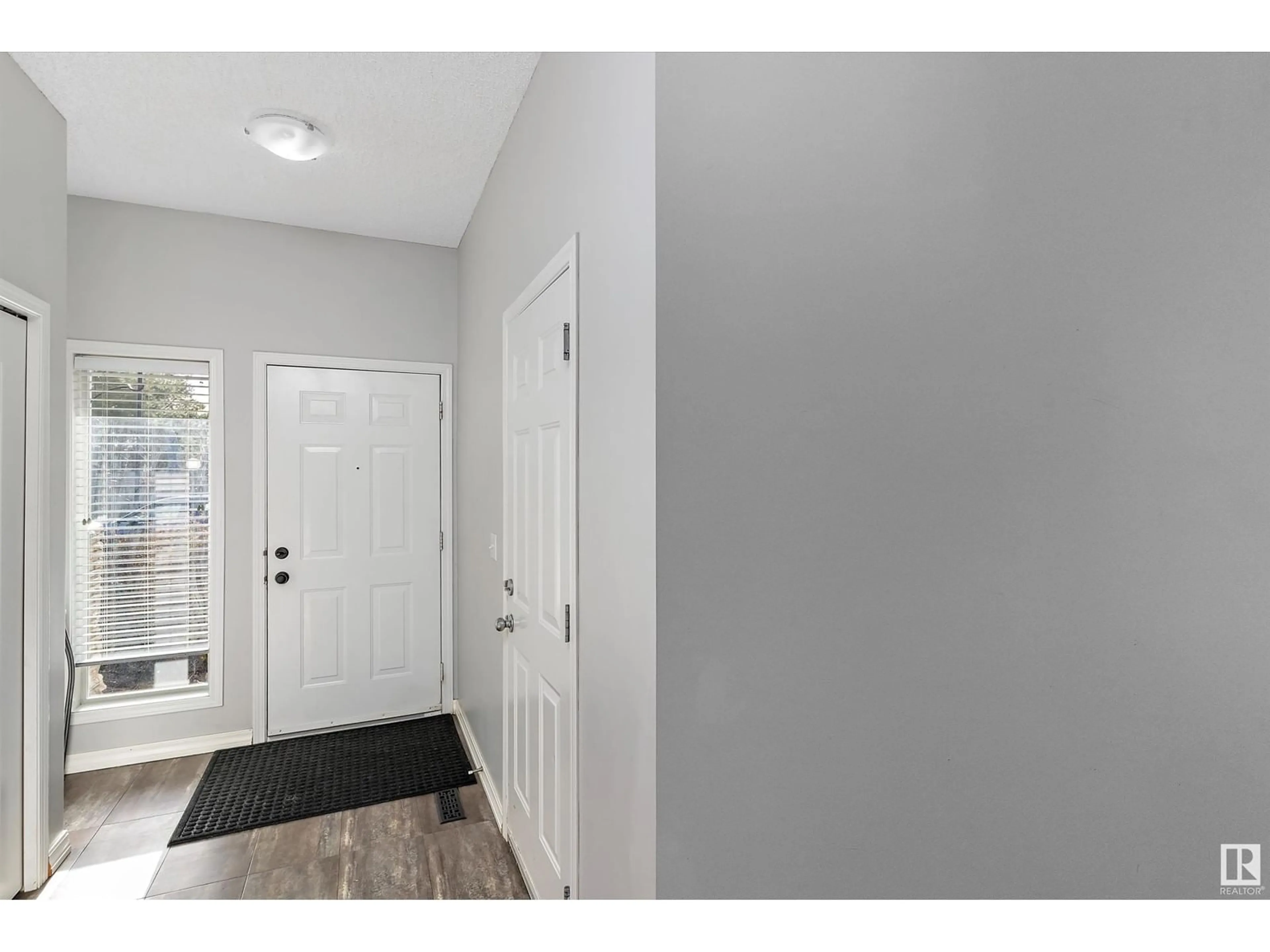#41 133 EASTGATE WY, St. Albert, Alberta T8N7M9
Contact us about this property
Highlights
Estimated ValueThis is the price Wahi expects this property to sell for.
The calculation is powered by our Instant Home Value Estimate, which uses current market and property price trends to estimate your home’s value with a 90% accuracy rate.Not available
Price/Sqft$264/sqft
Est. Mortgage$1,567/mo
Maintenance fees$108/mo
Tax Amount ()-
Days On Market16 hours
Description
Welcome to this 1377 sq. ft. end unit Bareland Condo with Air Conditioning in the desirable Eastgate Pointe complex. This 2 storey features an inviting front entrance with 2 piece bathroom and garage access only steps away. The kitchen offers a convenient corner pantry, good counter space including an island and ample cabinets. The dining area offers room for a large table and leads to a private deck with beautiful countryside on the other side of the fence. The cozy living room features a corner gas fireplace and a window bench seat. Upstairs are 2 primary suites both with spa like 4 piece ensuites and large walk in closets. Laundry is also conveniently located on this level. Downstairs is fully finished, a perfect man cave with 4 piece bathroom and plenty of storage space. Park in the single attached garage with 2 extra parking spaces on the driveway. The shingles were just replaced this year. Low condo fees of $108 a month! Amazing location, plenty of greenspace and a great place to call HOME! (id:39198)
Property Details
Interior
Features
Basement Floor
Recreation room
5.51 m x 4.35 mCondo Details
Inclusions
Property History
 41
41


