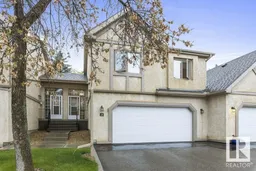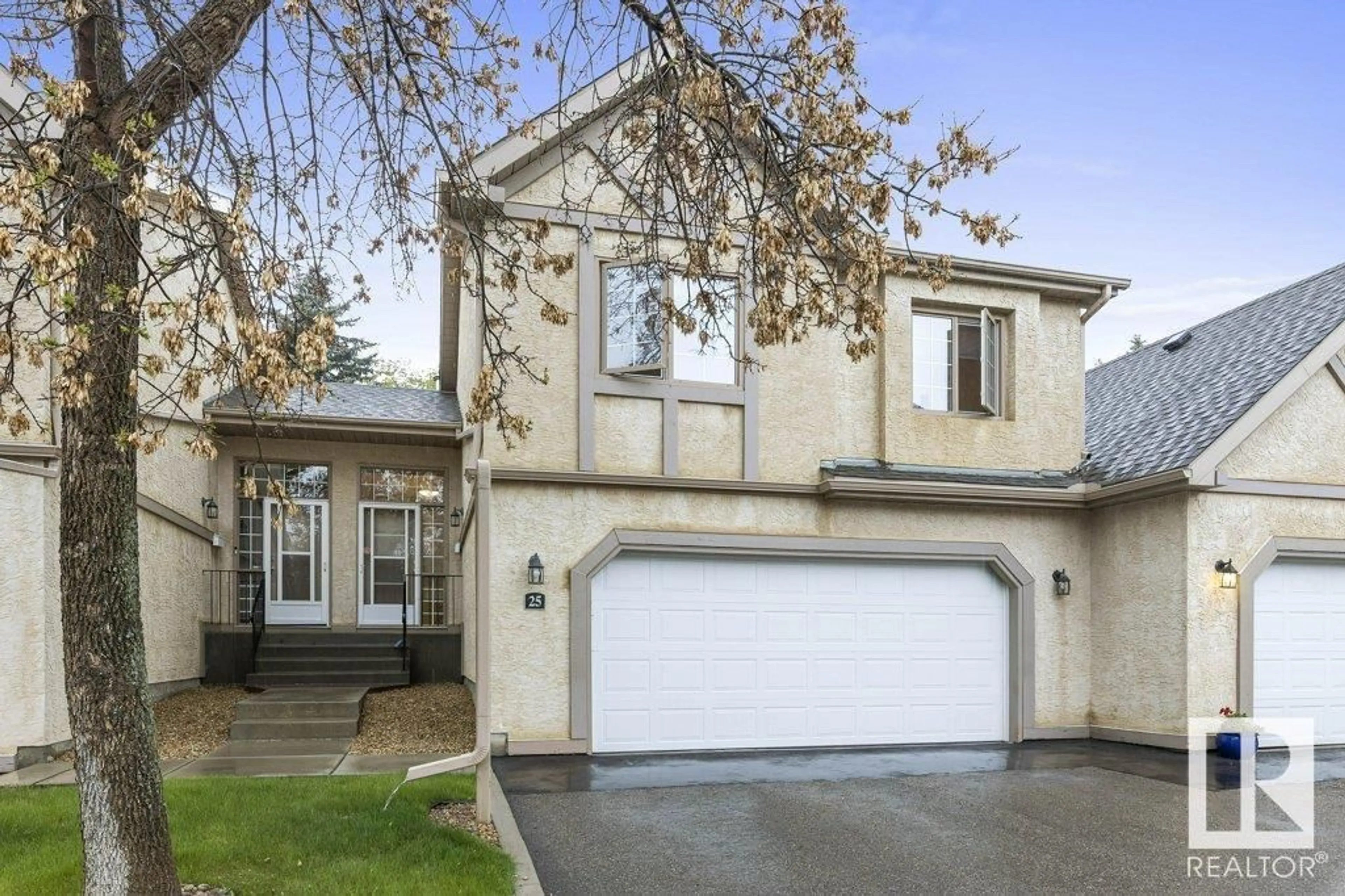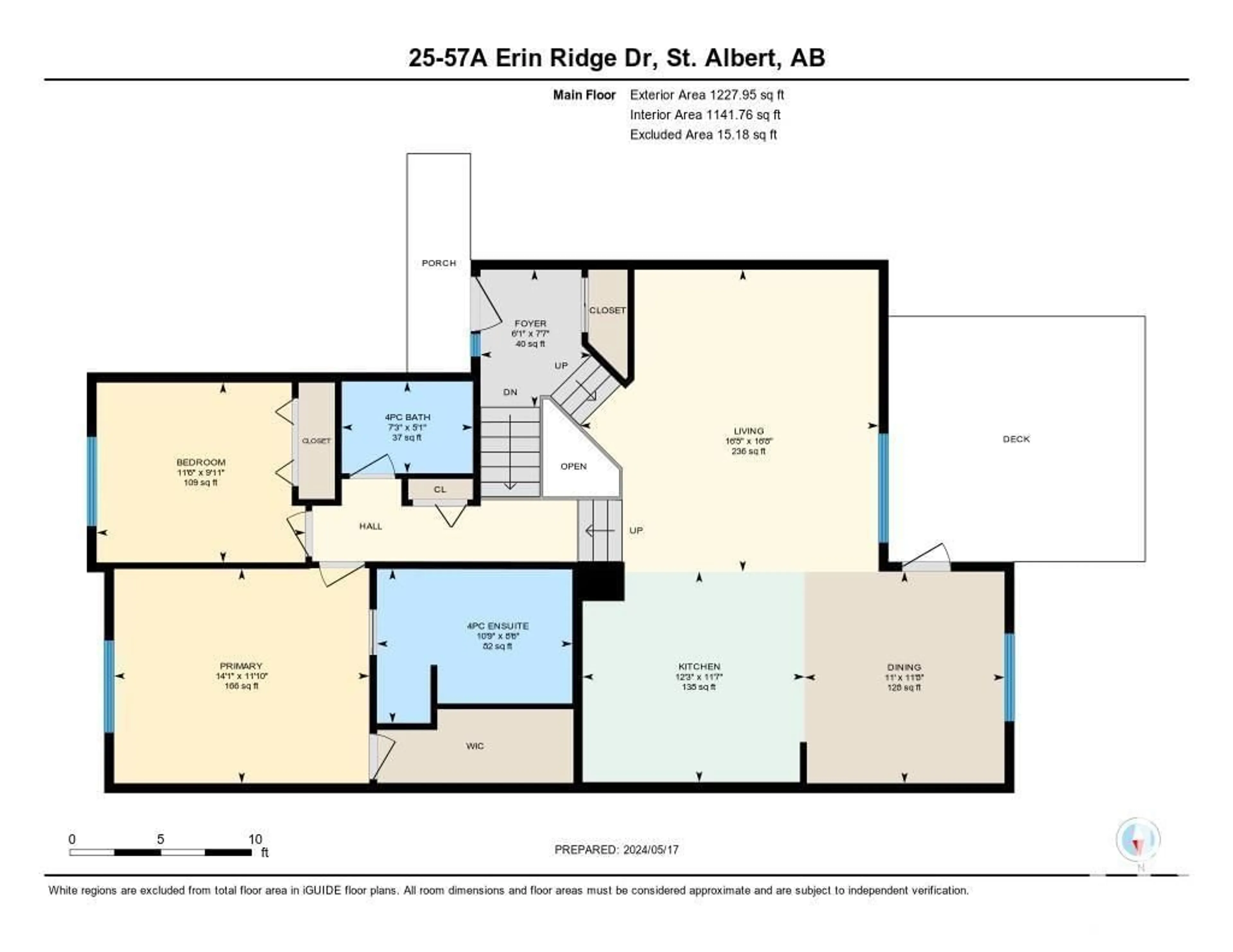#25 57A ERIN RIDGE DR, St. Albert, Alberta T8N6G1
Contact us about this property
Highlights
Estimated ValueThis is the price Wahi expects this property to sell for.
The calculation is powered by our Instant Home Value Estimate, which uses current market and property price trends to estimate your home’s value with a 90% accuracy rate.$739,000*
Price/Sqft$285/sqft
Days On Market70 days
Est. Mortgage$1,503/mth
Maintenance fees$430/mth
Tax Amount ()-
Description
Situated in the very sought after complex of Edgewood Estates is this 3 bedroom and 3 full bathroom unit. The main floor is bright, open concept and features VAULTED CEILINGS. The kitchen has a ISLAND and lots of storage and counter top space. There is a spacious dining nook with access to the private back (maintenance free) deck with gas line for a bbq. Upstairs there are 2 good sized bedrooms and a main 4pce bathroom. The primary bedroom has a WALK IN CLOSET and 4pce ENSUITE with separate tub. The FULLY FINISHED basement has a family room with GAS FIREPLACE and a 3rd bedroom. Recent upgrades include all new plumbing (poly b replaced), FURNACE (2009) and VINYL WINDOWS (2006). Great value in a fantastic location. (id:39198)
Property Details
Interior
Features
Lower level Floor
Recreation room
5.13 m x 3.92 mStorage
3.35 m x 2.37 mBedroom 3
3.43 m x 4.97 mCondo Details
Inclusions
Property History
 31
31

