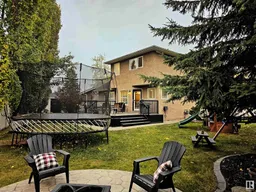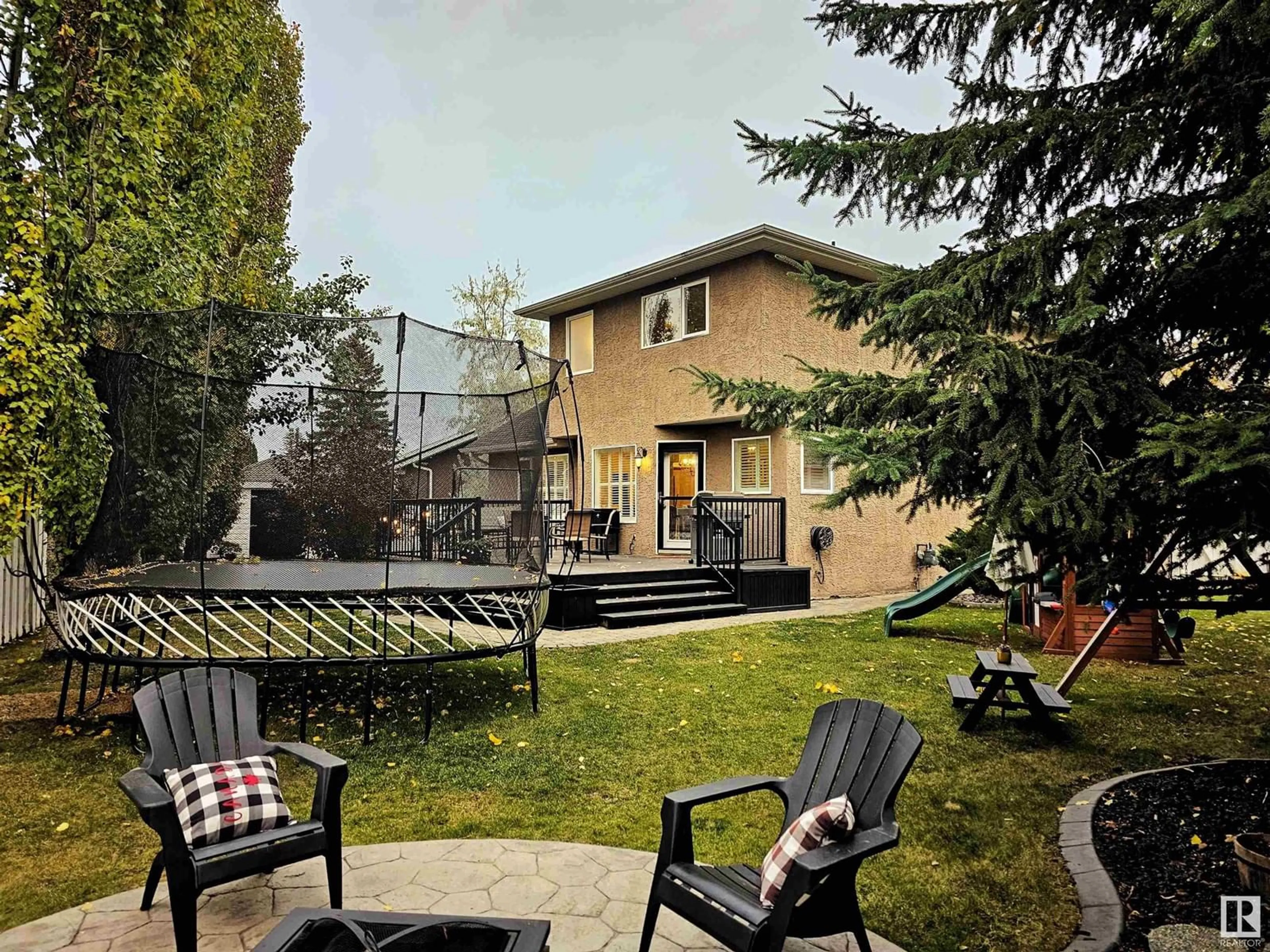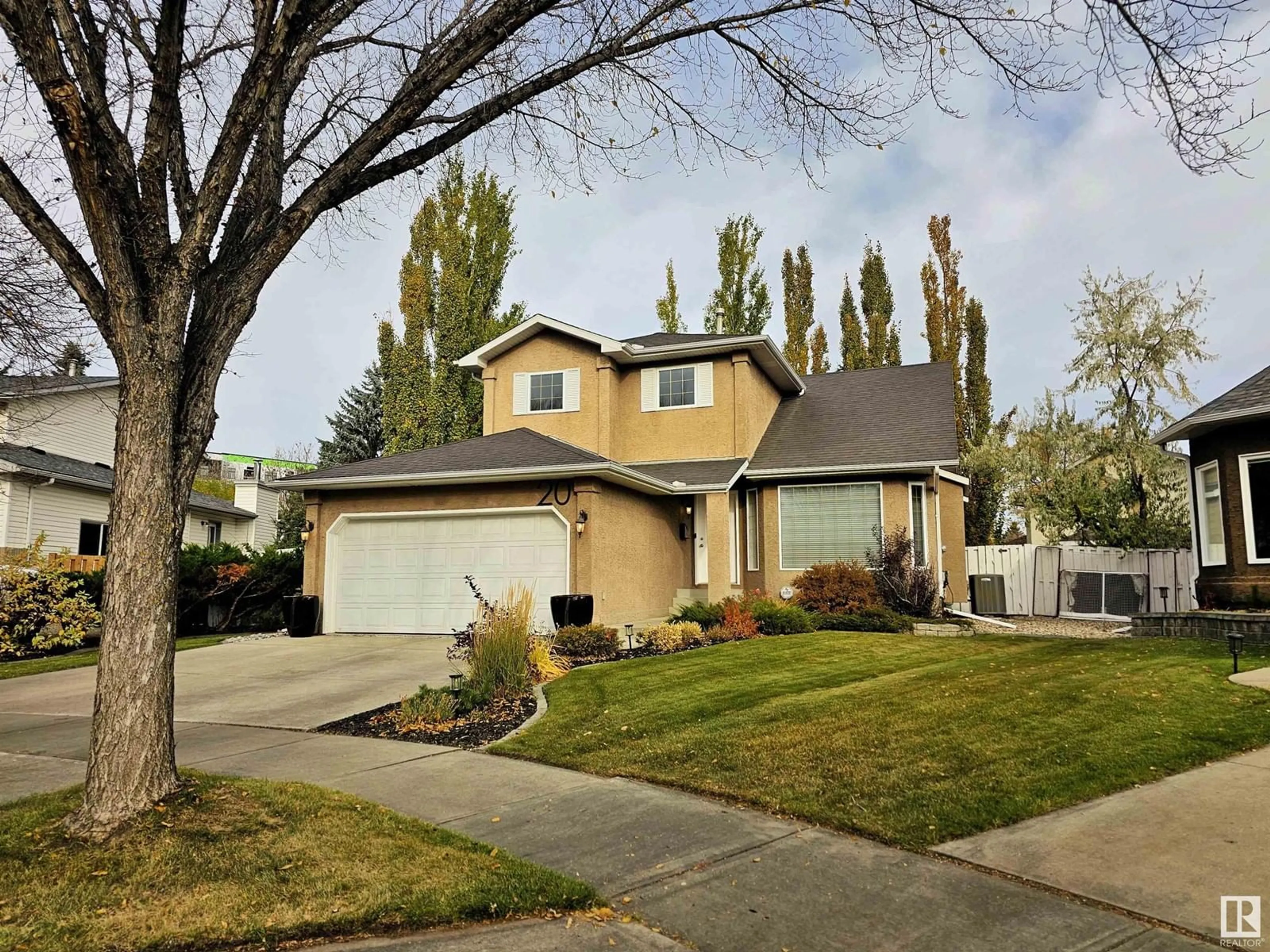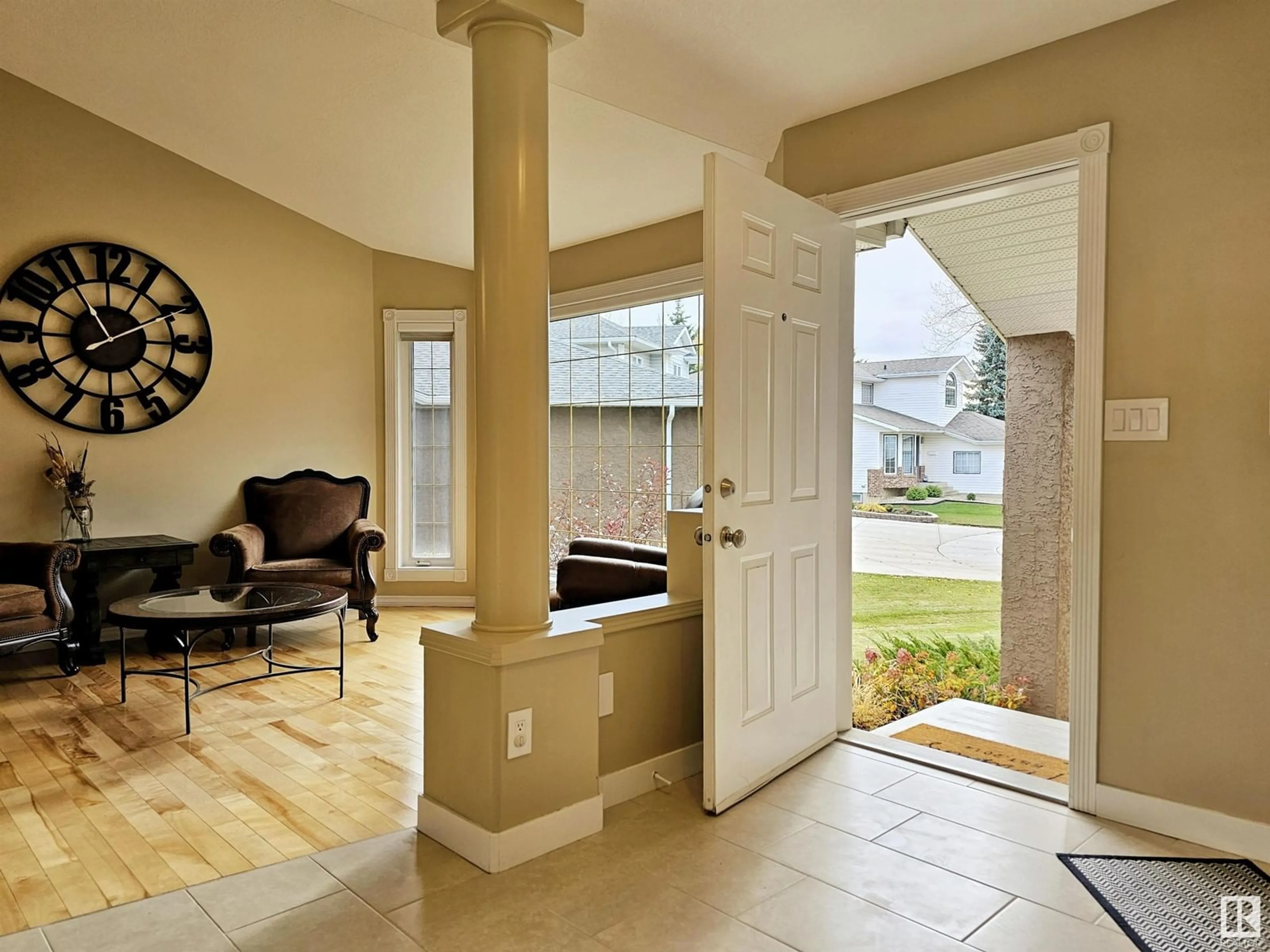20 EMERSON PL, St. Albert, Alberta T8N5X3
Contact us about this property
Highlights
Estimated ValueThis is the price Wahi expects this property to sell for.
The calculation is powered by our Instant Home Value Estimate, which uses current market and property price trends to estimate your home’s value with a 90% accuracy rate.Not available
Price/Sqft$342/sqft
Est. Mortgage$2,791/mo
Tax Amount ()-
Days On Market28 days
Description
Sweeping UPDATED 4 bedroom/4 bathroom 2 story DREAM HOME tucked away on a massive 7,588+ sq ft. pie-shaped lot in the heart of old Erin Ridge. The main floor features soaring VAULTED ceilings, gleaming hardwood floors, main floor den, and large front living room with expansive windows bringing in an abundance of natural sunlight. Intimate dining area, just off to the side of family room w/ feature stone faced gas fireplace perfect for evenings in. CHEFS KITCHEN includes upgraded S/S appliances, corner pantry, custom cabinetry, and crisp quartz countertops with large central island overlooking private PARK-LIKE YARD space. The upper level includes 3 bedrooms and full bath. Primary retreat comes complete w/ both a WALK-IN & DOUBLE CLOSETS & upgraded ensuite spa with clawfoot tub and separate shower. The FF basement includes a 4th bedroom, large family space, bar and full bathroom with oversized shower. Other upgrades include NEW washer & dryer (2023), fresh paint throughout, upgraded pot lighting, and A/C. (id:39198)
Property Details
Interior
Features
Basement Floor
Bedroom 4
4.08 m x 3.32 mRecreation room
7.26 m x 6.2 mExterior
Parking
Garage spaces 4
Garage type Attached Garage
Other parking spaces 0
Total parking spaces 4
Property History
 63
63


