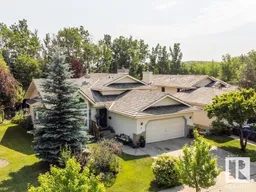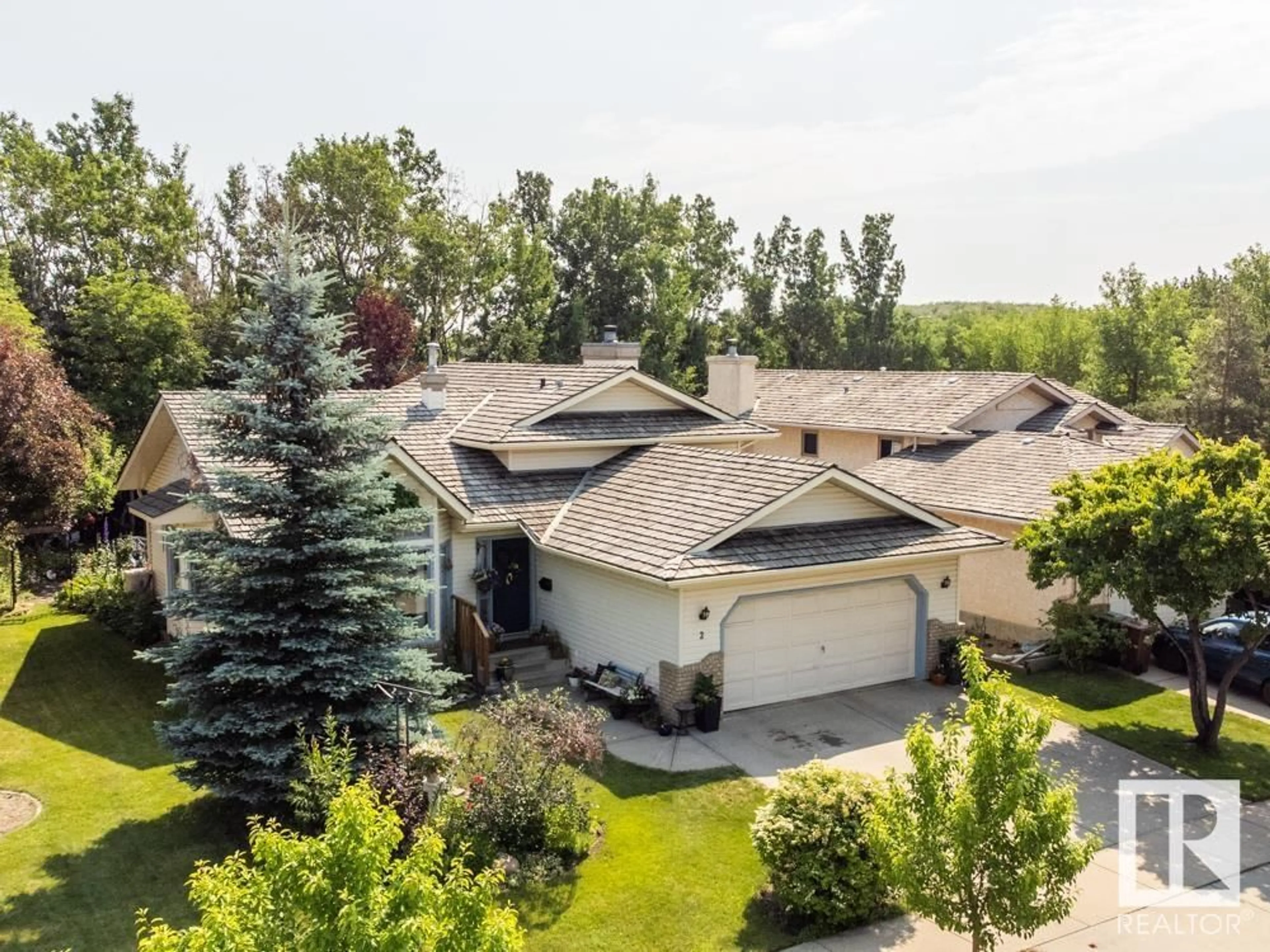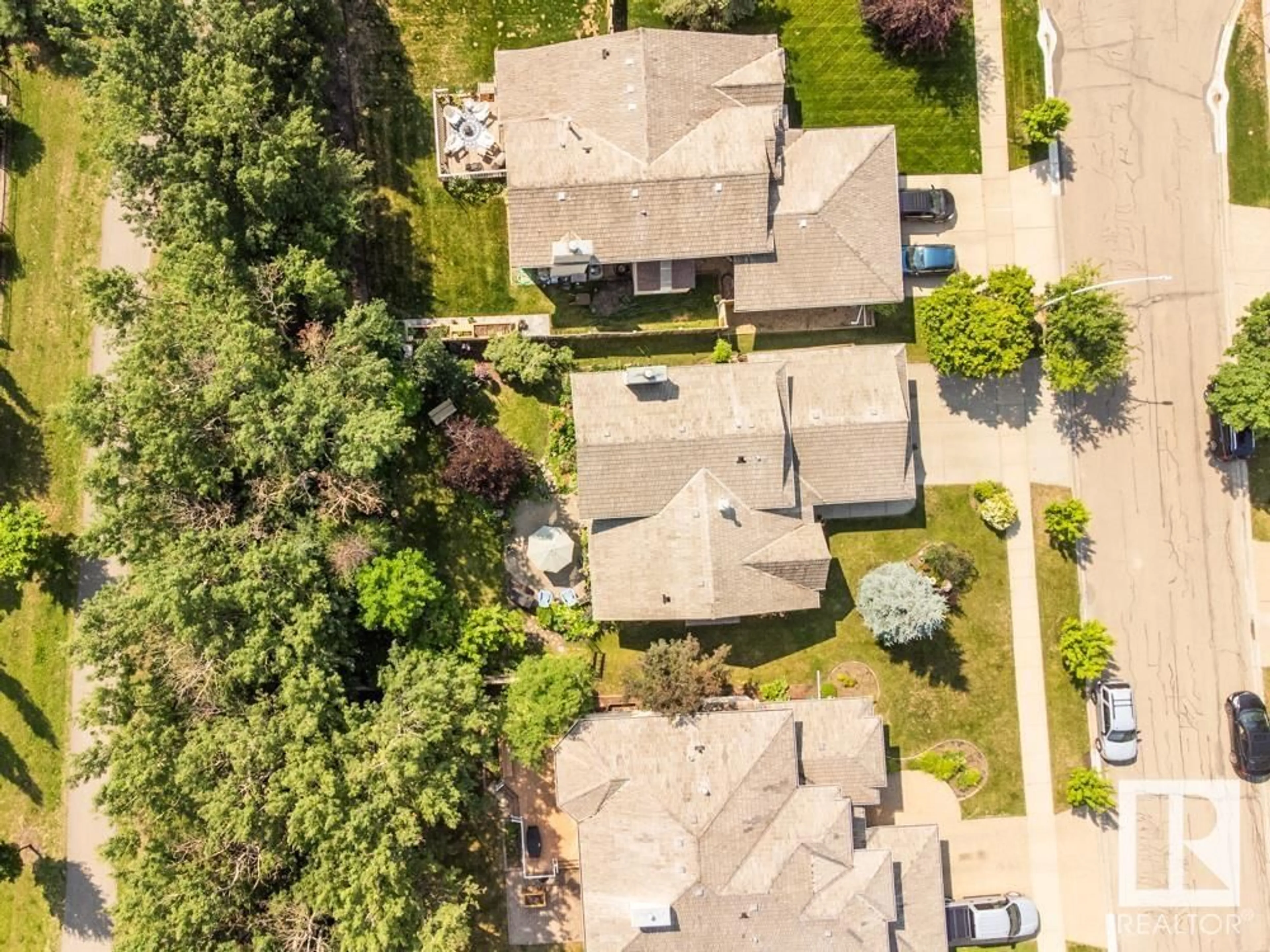2 Escallier PL, St. Albert, Alberta T8N5T1
Contact us about this property
Highlights
Estimated ValueThis is the price Wahi expects this property to sell for.
The calculation is powered by our Instant Home Value Estimate, which uses current market and property price trends to estimate your home’s value with a 90% accuracy rate.Not available
Price/Sqft$373/sqft
Est. Mortgage$2,104/mo
Tax Amount ()-
Days On Market15 days
Description
Backing onto the treed pathway is this incredible 4 level split boasting over 2500 square feet of total living space. The backyard is majestic with flowers, trees & birds. This home has been lovingly cared for inside & out! Upon entering is the formal sitting room with vaulted ceiling and large west facing windows. To the back of the home is the bright white east facing kitchen with gas stove, double ovens, good size pantry & white cabinets with new hardware. Upstairs you will find the primary bedroom with walk in closet & three piece ensuite. Completing this level are two more bedrooms & a four piece bathroom. The third level features a gorgeous family room with wood burning fireplace & amazing views of the backyard. Down the hall is the massive fourth bedroom, laundry room & two piece powder room. The basement level has a fully finished rec room that just needs flooring. The large utility room has lots of storage options. New furnace & 50 gal HWT. Custom blinds. Located just steps away from the trails. (id:39198)
Property Details
Interior
Features
Basement Floor
Recreation room
5.12 m x 4.19 mProperty History
 46
46

