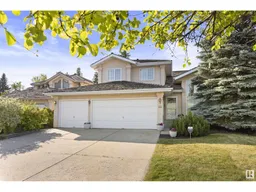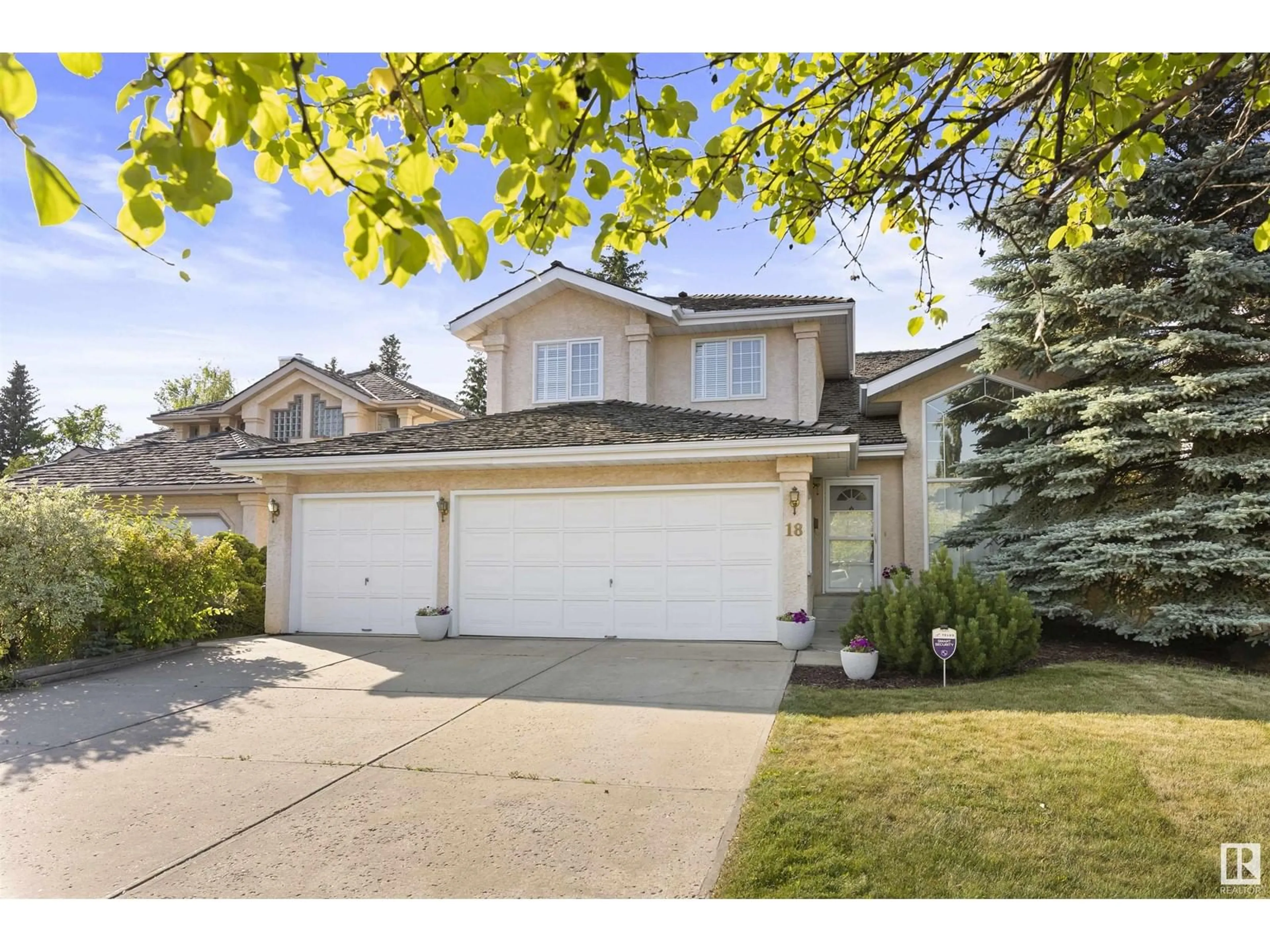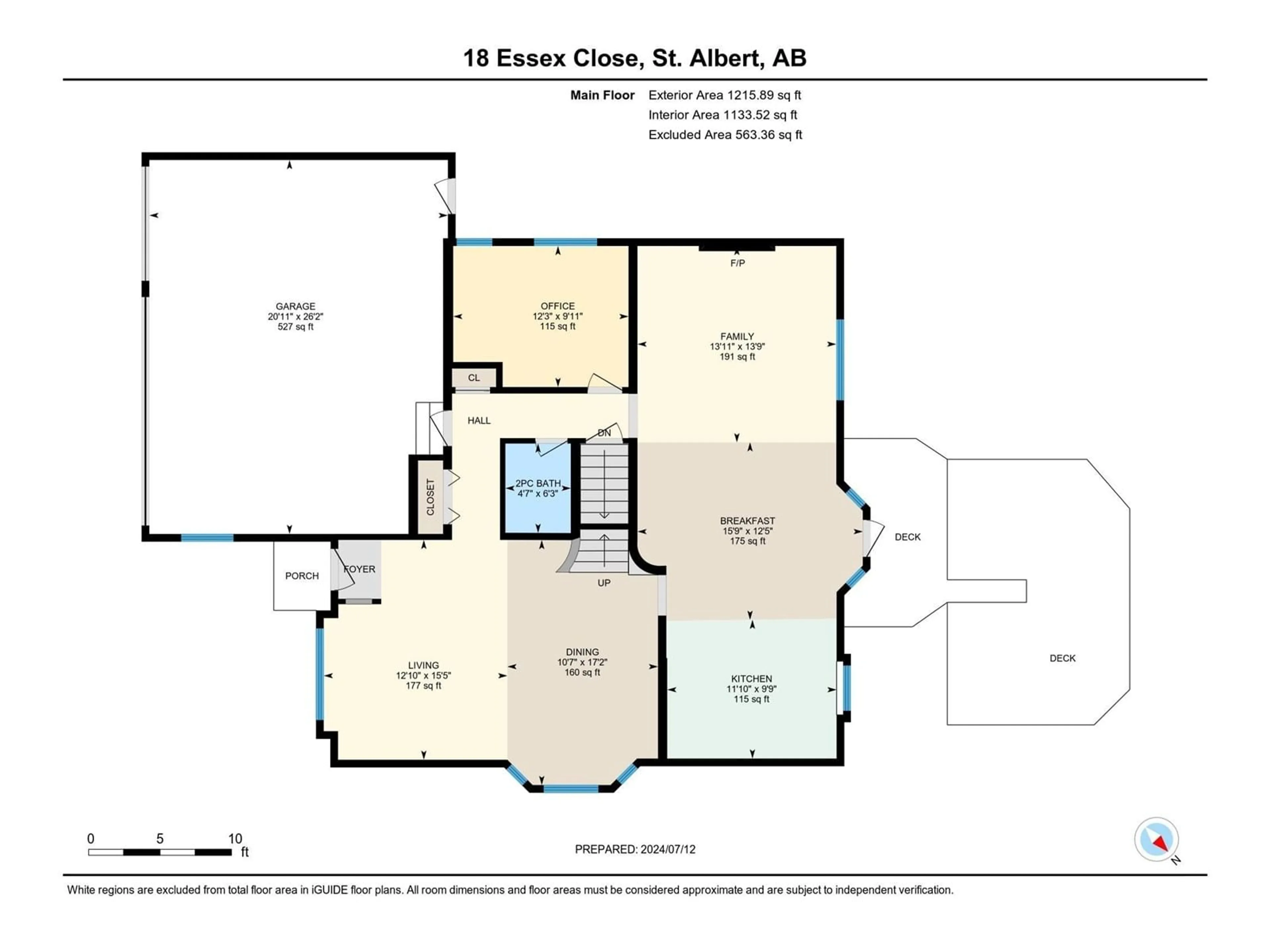18 ESSEX CL, St. Albert, Alberta T8N5S9
Contact us about this property
Highlights
Estimated ValueThis is the price Wahi expects this property to sell for.
The calculation is powered by our Instant Home Value Estimate, which uses current market and property price trends to estimate your home’s value with a 90% accuracy rate.$770,000*
Price/Sqft$308/sqft
Days On Market15 days
Est. Mortgage$2,877/mth
Tax Amount ()-
Description
Discover this family style 2 storey on a quiet crescent, BACKING THE PARK. The entrance has SOARING VAULTED CEILINGS that spread into the formal living & dining room. HARDWOOD FLOORING is throughout most of the main floor. The kitchen is nestled into the back of the home w/ white cabinetry, tile backsplash, eating bar peninsula & lots of counter space. There is a breakfast nook w/ access to the back deck. The family room has a GAS F/P. A spacious office & 2pce bath complete the main floor. There are 3 large bedrooms up, a 3pce bath, a 4pce ensuite & SECOND FLOOR LAUNDRY ROOM. The en suite has a separate toilet area & a jetted tub. The primary bedroom has a walk in closet. The basement is finished w/ a rec room, den w/ window & a 3pce bath. Upgrades to this home include a built in vacuum (2024 cannister) battery backup for the sump pump, hot water tank (2018), furnace (2024) & CENTRAL A/C 2022. The spacious backyard overlooks the PARK & feat a HOT TUB. The TRIPLE ATTACHED GARAGE has a radiant heater. (id:39198)
Upcoming Open House
Property Details
Interior
Features
Basement Floor
Bedroom 4
3.78 m x 3.56 mRecreation room
8.1 m x 10.29 mProperty History
 58
58

