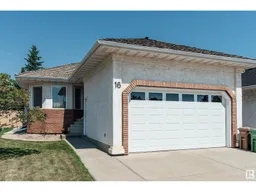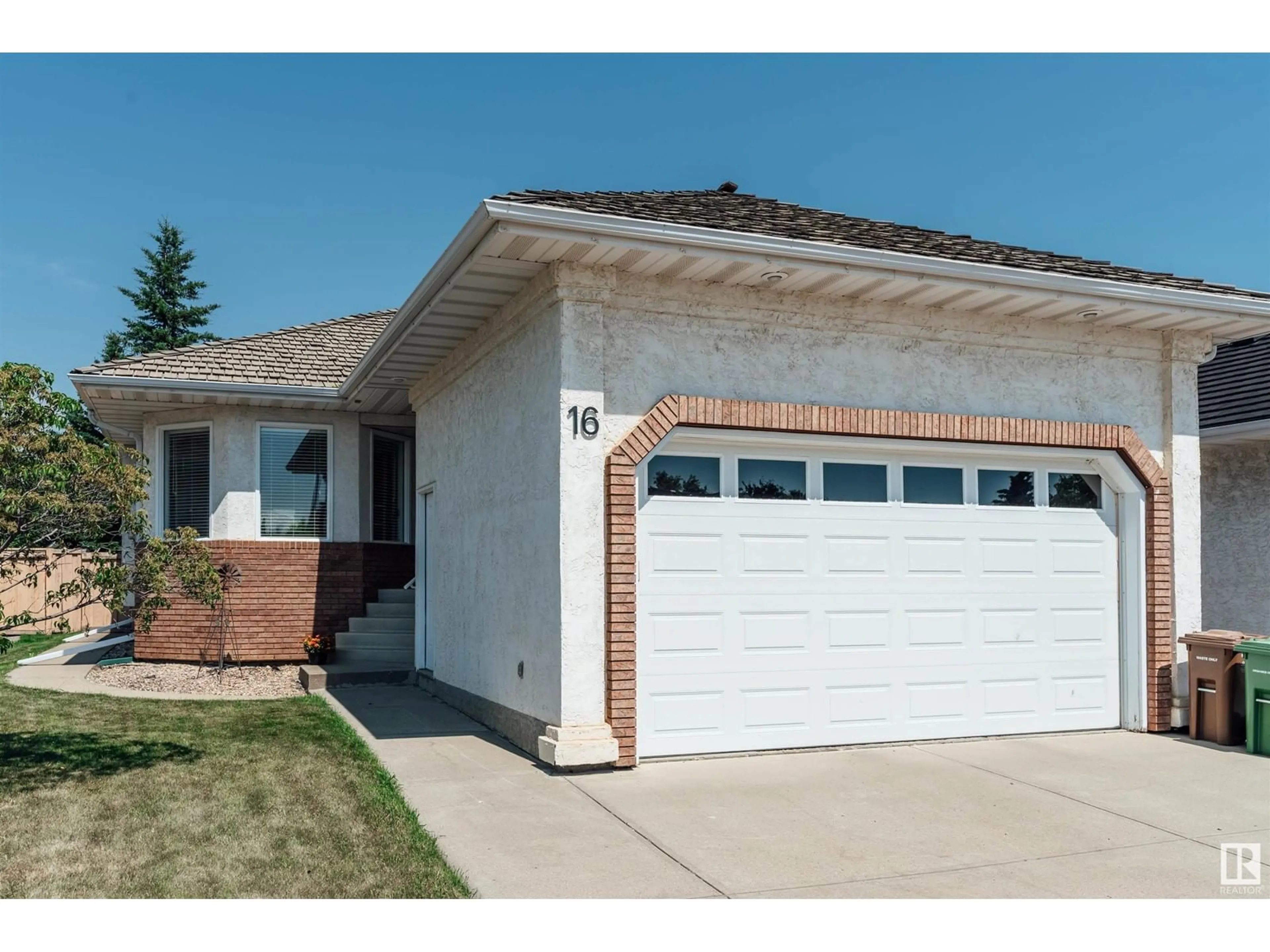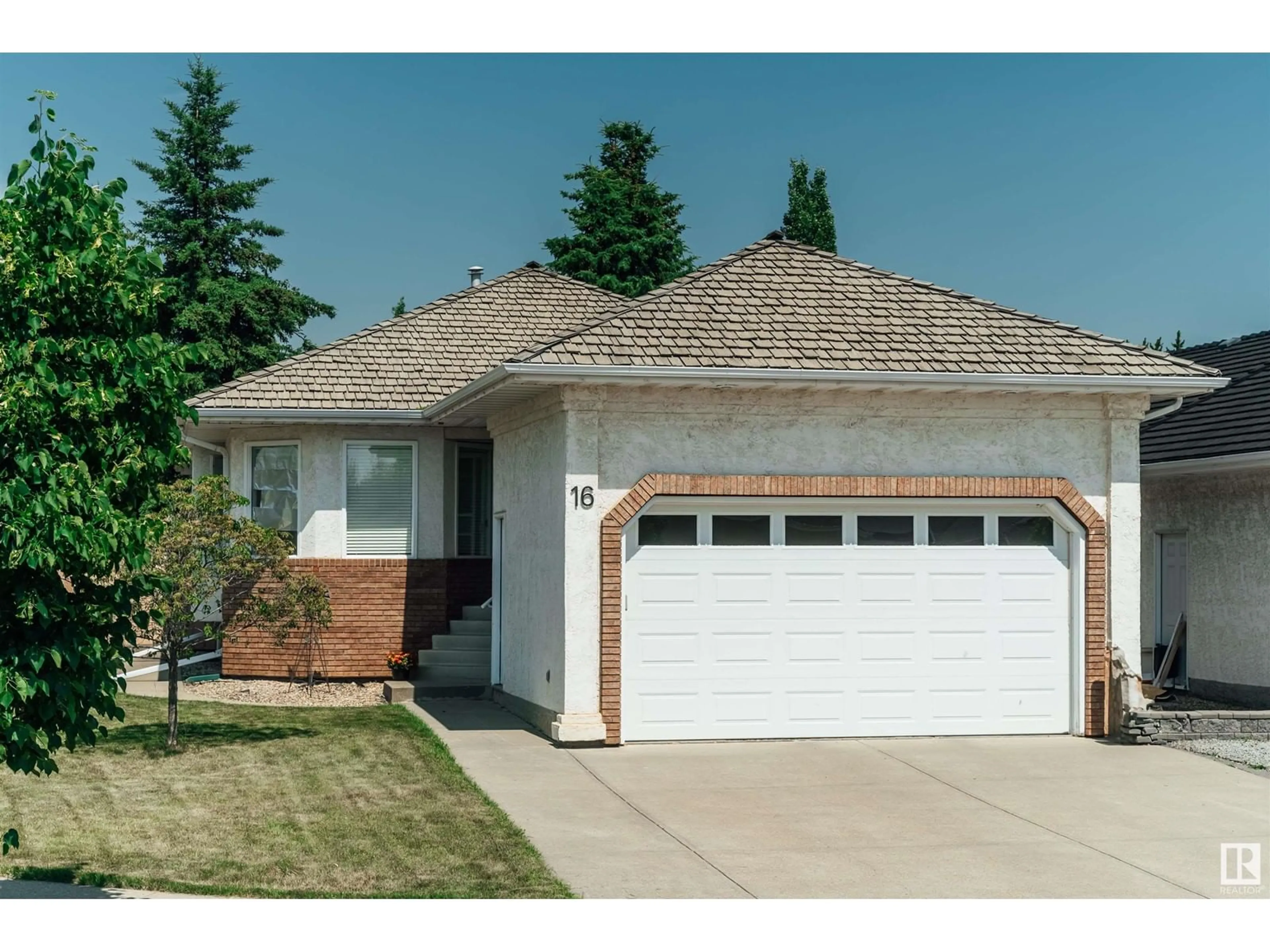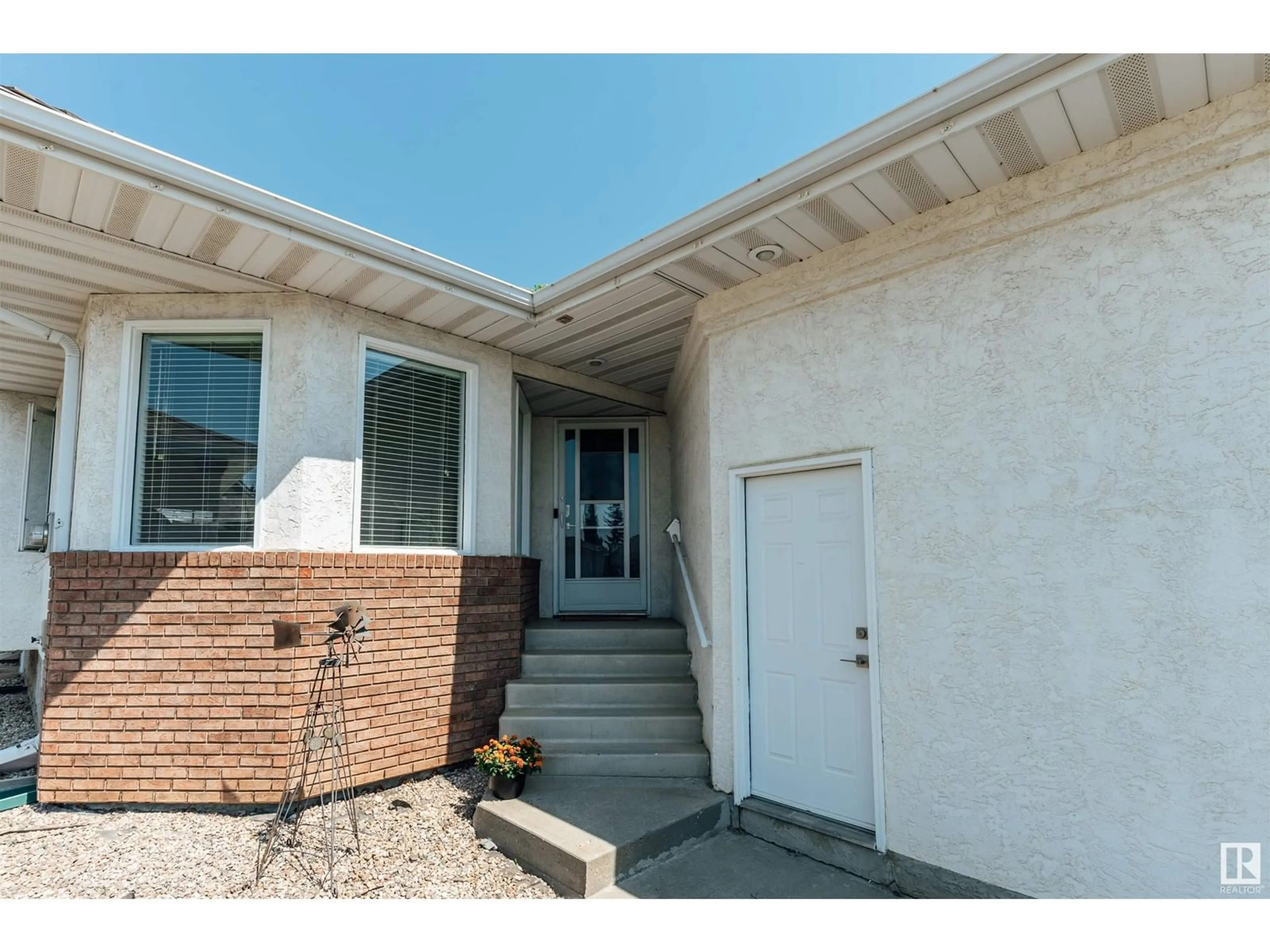16 EASTWOOD PL, St. Albert, Alberta T8N5T5
Contact us about this property
Highlights
Estimated ValueThis is the price Wahi expects this property to sell for.
The calculation is powered by our Instant Home Value Estimate, which uses current market and property price trends to estimate your home’s value with a 90% accuracy rate.$801,000*
Price/Sqft$438/sqft
Days On Market4 days
Est. Mortgage$2,276/mth
Tax Amount ()-
Description
EXTENSIVE RECENT RENOVATIONS, ULTRA-QUIET CUL DE SAC in PRESTIGOUS ERIN RIDGE this home is ONE OF A KIND! The bright, open main living area boasts vaulted ceilings & tons of natural light. The BRAND NEW, MODERN KITCHEN features ample cabinet space, quartz counters, breakfast bar & S/S appliances. The owners retreat includes a large, RENOVATED 4 pc ENSUITE & walk in closet. Convenient den & 2 pc bath complete the main level. The lower level includes a spacious family room, another large bedroom, flex area (possible 2nd den, hobby/craft room, gym, etc.) huge, convenient laundry room & 4 pc. bath. Stretch our summers out in the TRANQUIL SUNROOM just off the kitchen, perfect for a morning coffee or late afternoon glass of wine. Also, enjoy the sun on a raised deck or more private brick patio; three perfect spots to relax or entertain friends & family. Excellent neighbours, steps to parks & trails, close to all amenities, restaurants & Sturgeon Hospital a winning combination! (id:39198)
Property Details
Interior
Features
Basement Floor
Bedroom 2
3.59 m x 4.66 mRecreation room
3.99 m x 6.12 mOffice
3.56 m x 3.48 mLaundry room
3.69 m x 1.75 mExterior
Parking
Garage spaces 4
Garage type Attached Garage
Other parking spaces 0
Total parking spaces 4
Property History
 46
46


