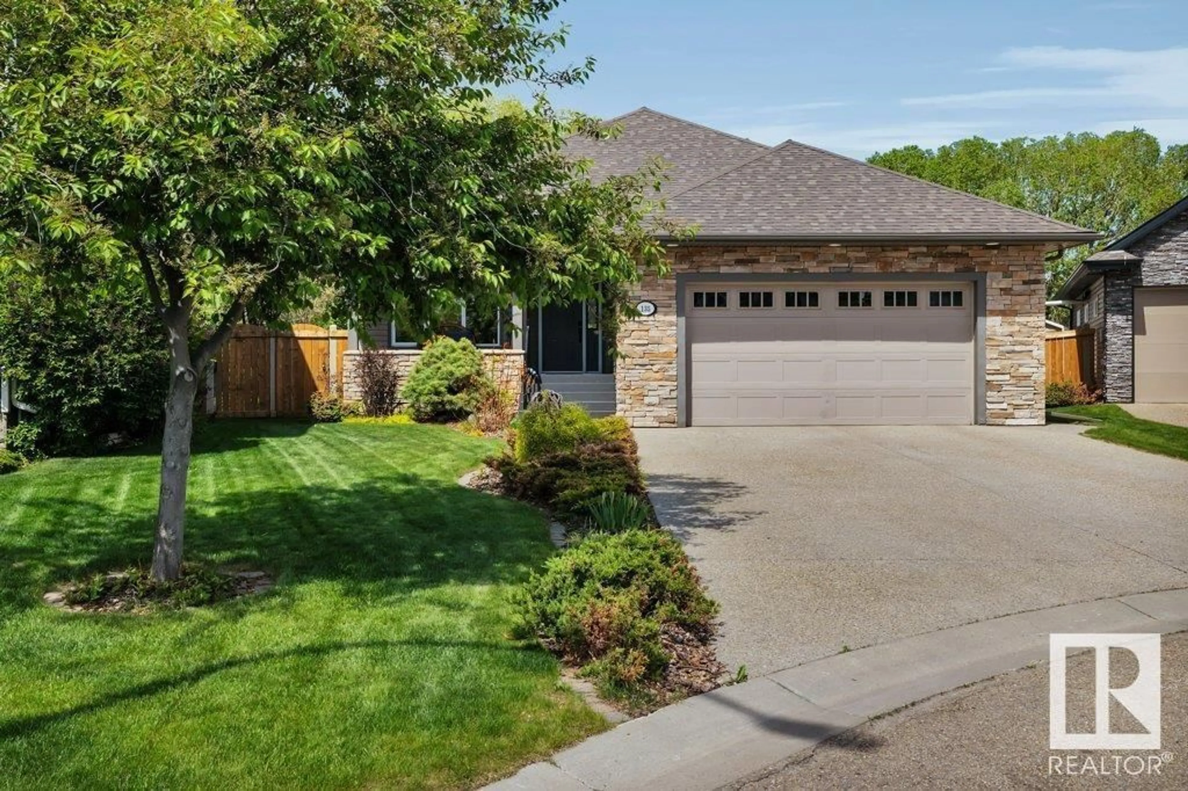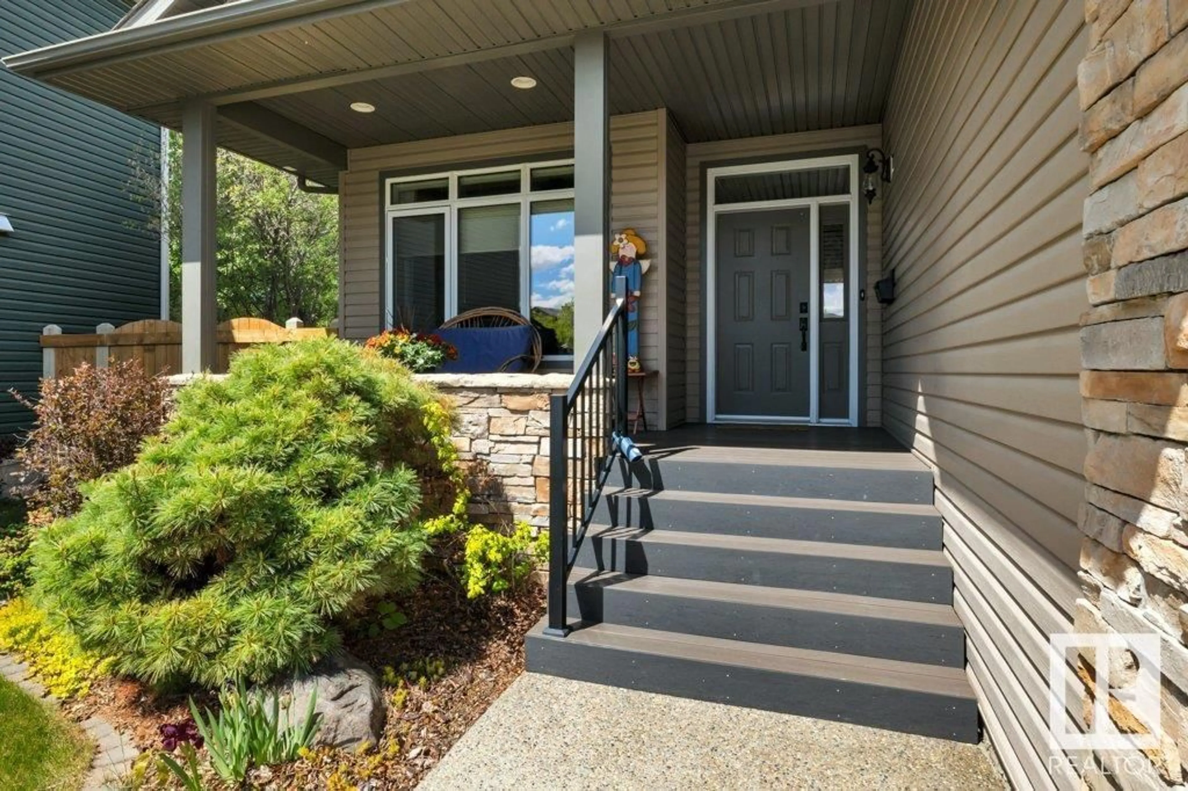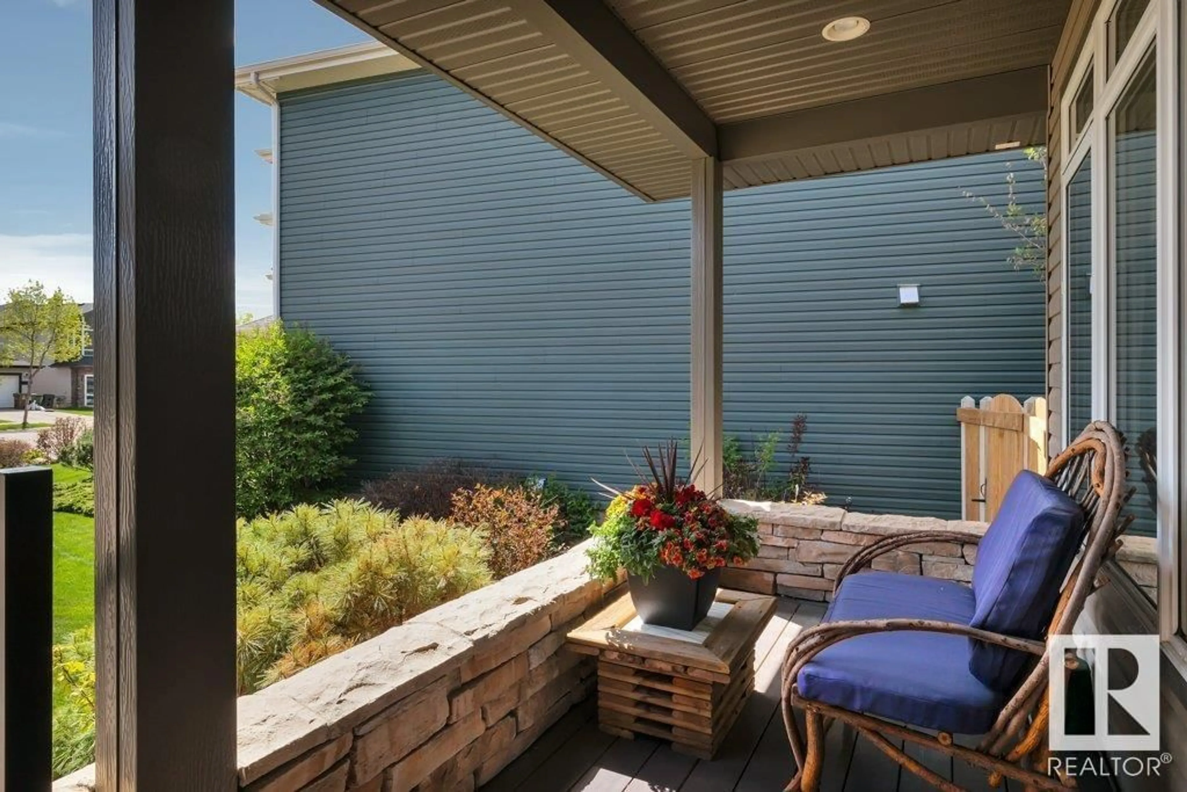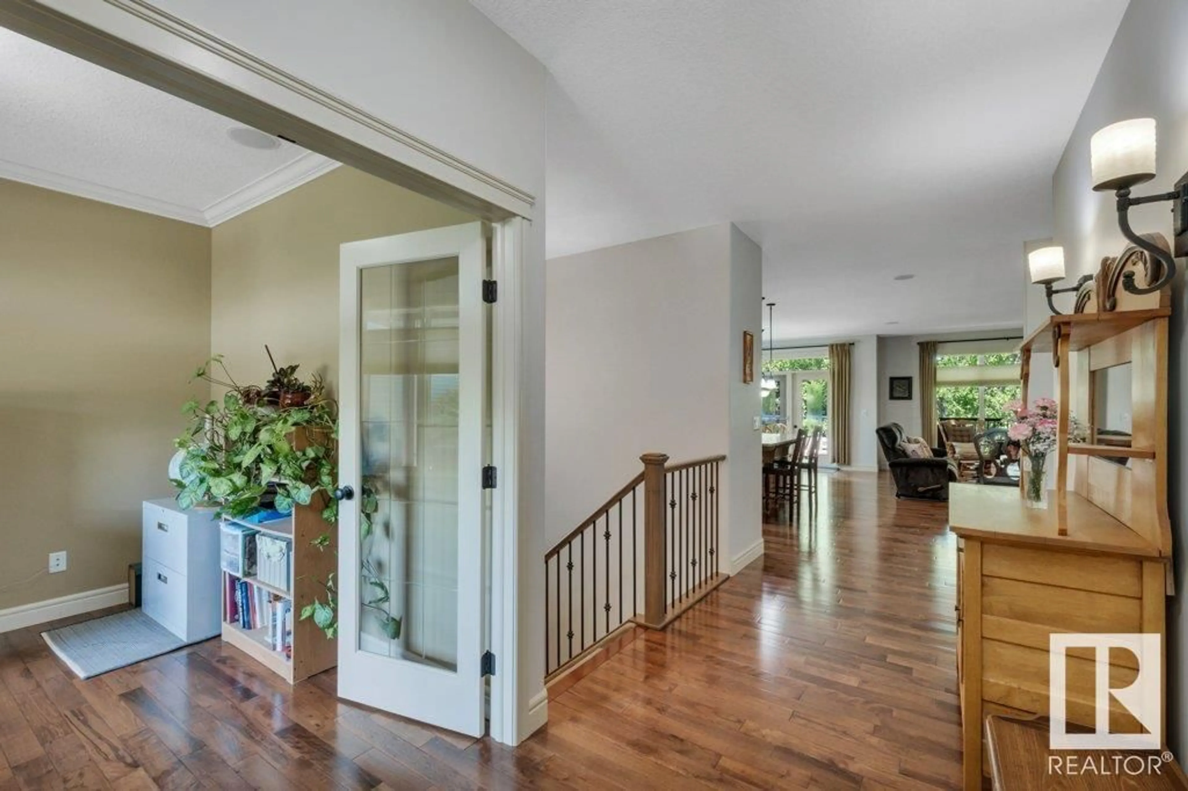135 Eastcott DR, St. Albert, Alberta T8N1C4
Contact us about this property
Highlights
Estimated ValueThis is the price Wahi expects this property to sell for.
The calculation is powered by our Instant Home Value Estimate, which uses current market and property price trends to estimate your home’s value with a 90% accuracy rate.Not available
Price/Sqft$479/sqft
Est. Mortgage$3,435/mo
Tax Amount ()-
Days On Market229 days
Description
Tucked away in the trees, this immaculate 1670 sqft bungalow screams pride of ownership! The open concept living area has ample space for family and entertaining! The kitchen has a large island, beautiful granite counters, a gas stove and plenty of cabinetry. The living room and dining area have large triple pane windows bringing in the beauty of nature and a cosy gas fireplace. The den off the front entrance is perfect for a home office or guest room. The primary bedroom is very spacious with walk-in closet and 5 pc ensuite including a steam shower and claw foot tub! A 2 pc bathroom and large laundry room with extensive storage, finishes off the main level. The basement is fully finished with in-floor heating, 2 bedrooms, a 4pc bathroom, den/exercise room and large rec room with wet bar! The back deck is covered and very private. The garage is a double tandem with in-floor heating and the attic in the garage is developed for added storage. You don't want to miss this gem! (id:39198)
Property Details
Interior
Features
Lower level Floor
Bedroom 2
4.1 m x 3.22 mBedroom 3
3.86 m x 3.25 mProperty History
 58
58



