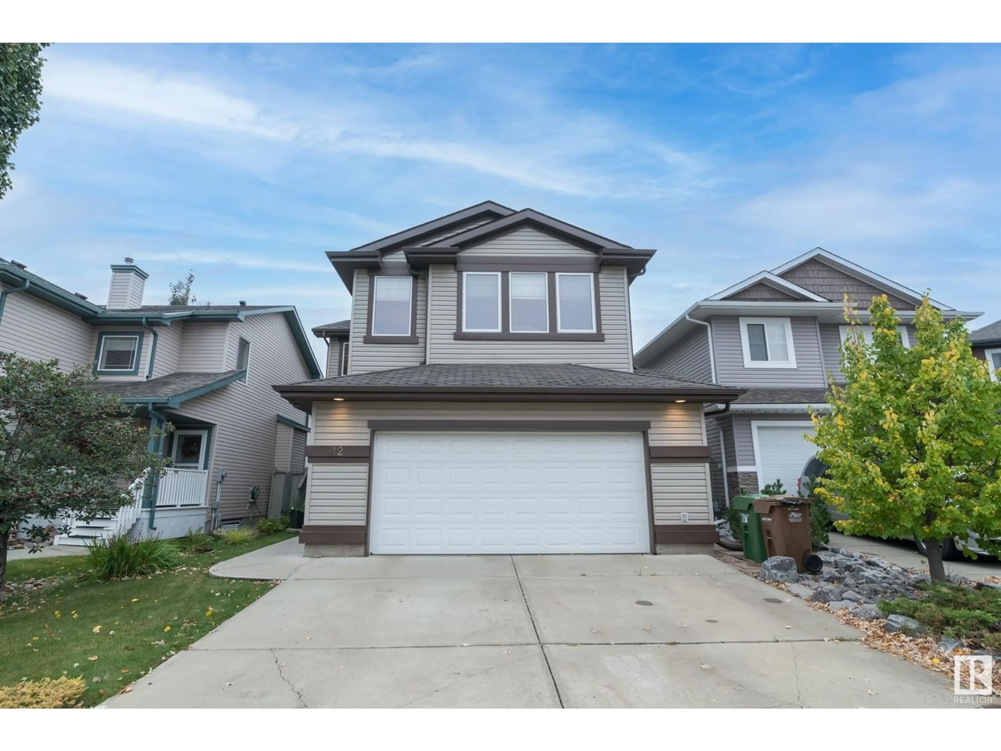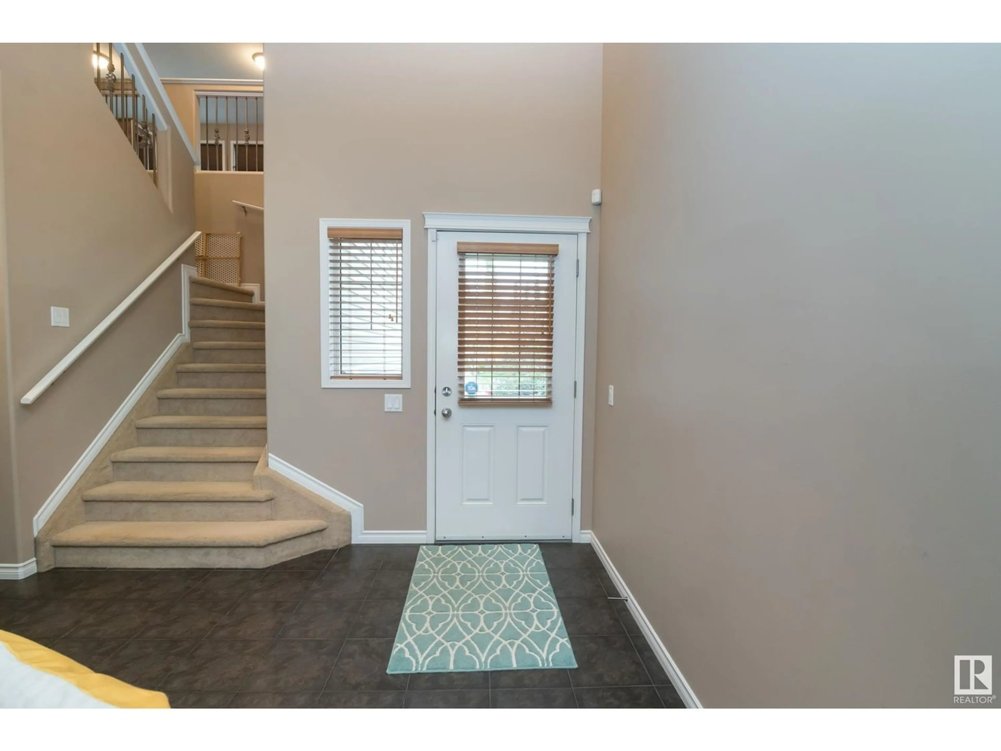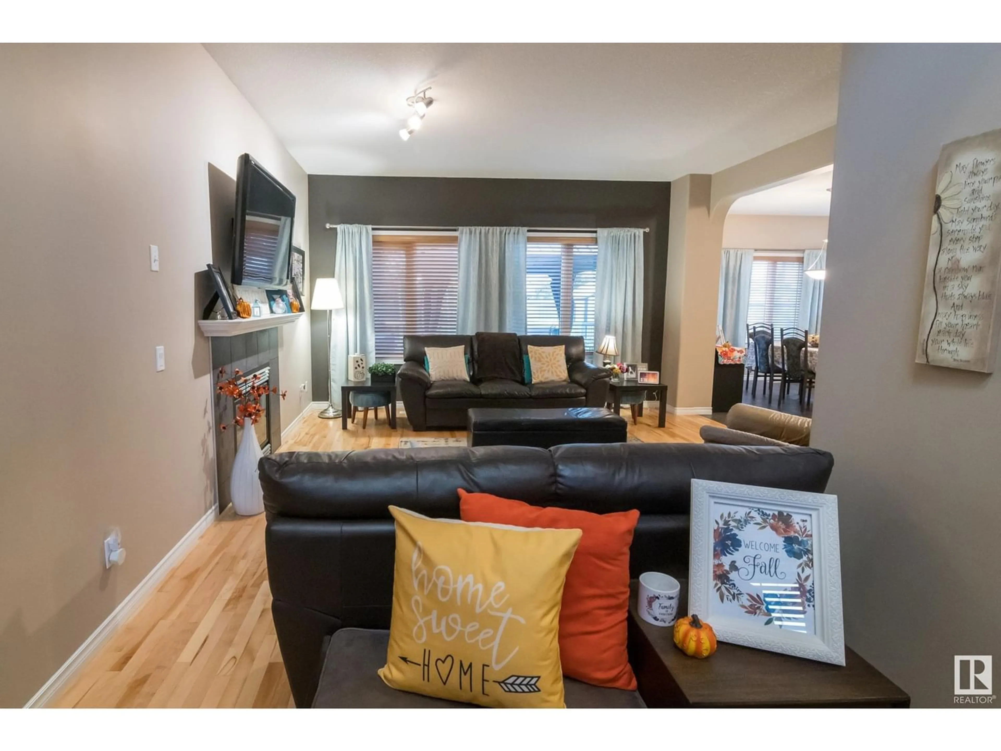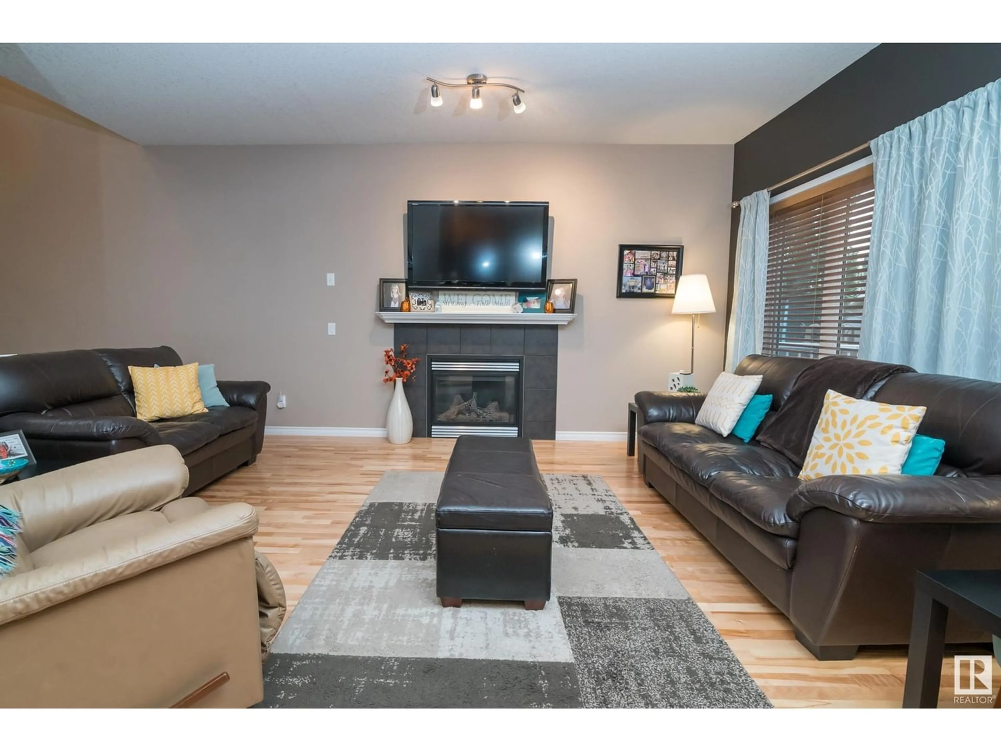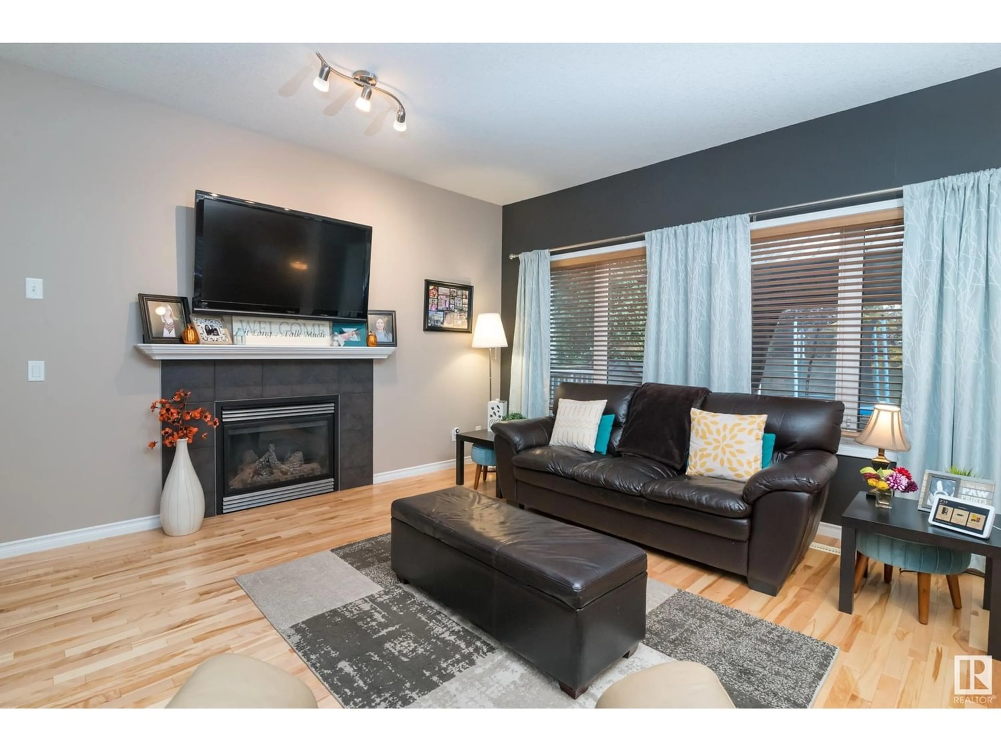12 ERINDALE CL, St. Albert, Alberta T8N3L2
Contact us about this property
Highlights
Estimated ValueThis is the price Wahi expects this property to sell for.
The calculation is powered by our Instant Home Value Estimate, which uses current market and property price trends to estimate your home’s value with a 90% accuracy rate.Not available
Price/Sqft$269/sqft
Est. Mortgage$2,358/mo
Tax Amount ()-
Days On Market1 year
Description
This 2-storey Cul de Sac Location, Erin Ridge home offers over 2000 sq ft of living space and an open concept layout. The kitchen is well-equipped with SS appliances a pantry, ample cupboards and counter space. The main floor includes laundry, and there's a deck with a metal gazebo off the dining area. Upstairs, a large bonus room complements the primary suite, complete with a 4-pc ensuite and walk-in closet. Two additional bedrooms and a 4-pc bath provide ample accommodation. The lower level boasts a family room with a wet bar, 2 bedrooms, and a 4-pc bathroom. Additional perks include a insulated double-car garage, central AC, and a new HWT (2021). Ideal for modern family living. (id:39198)
Property Details
Interior
Features
Upper Level Floor
Bonus Room
3.66 m x 6.1 mPrimary Bedroom
3.66 m x 4.57 mBedroom 2
3.2 m x 3.05 mBedroom 3
2.8 m x 3.2 m
