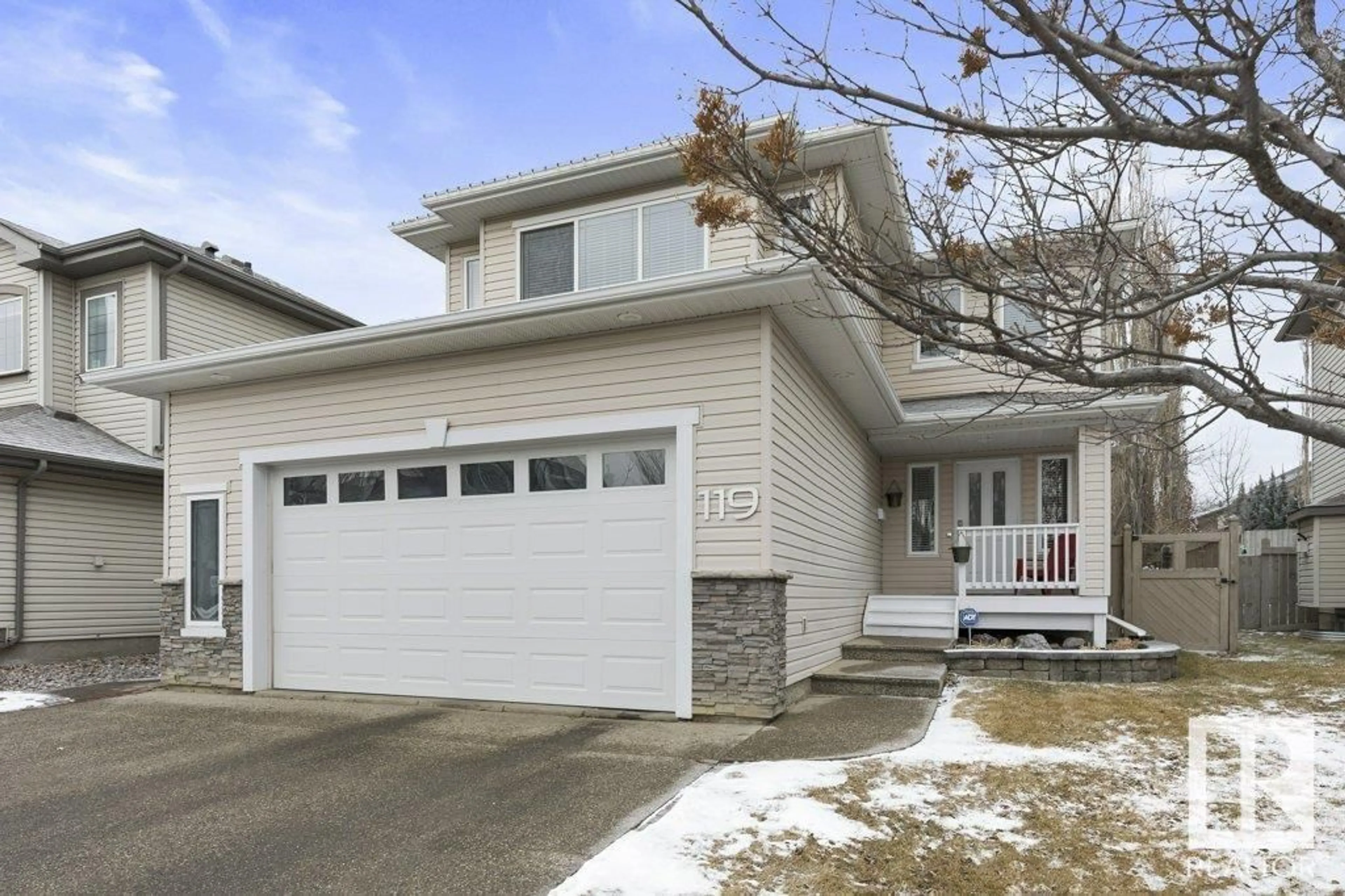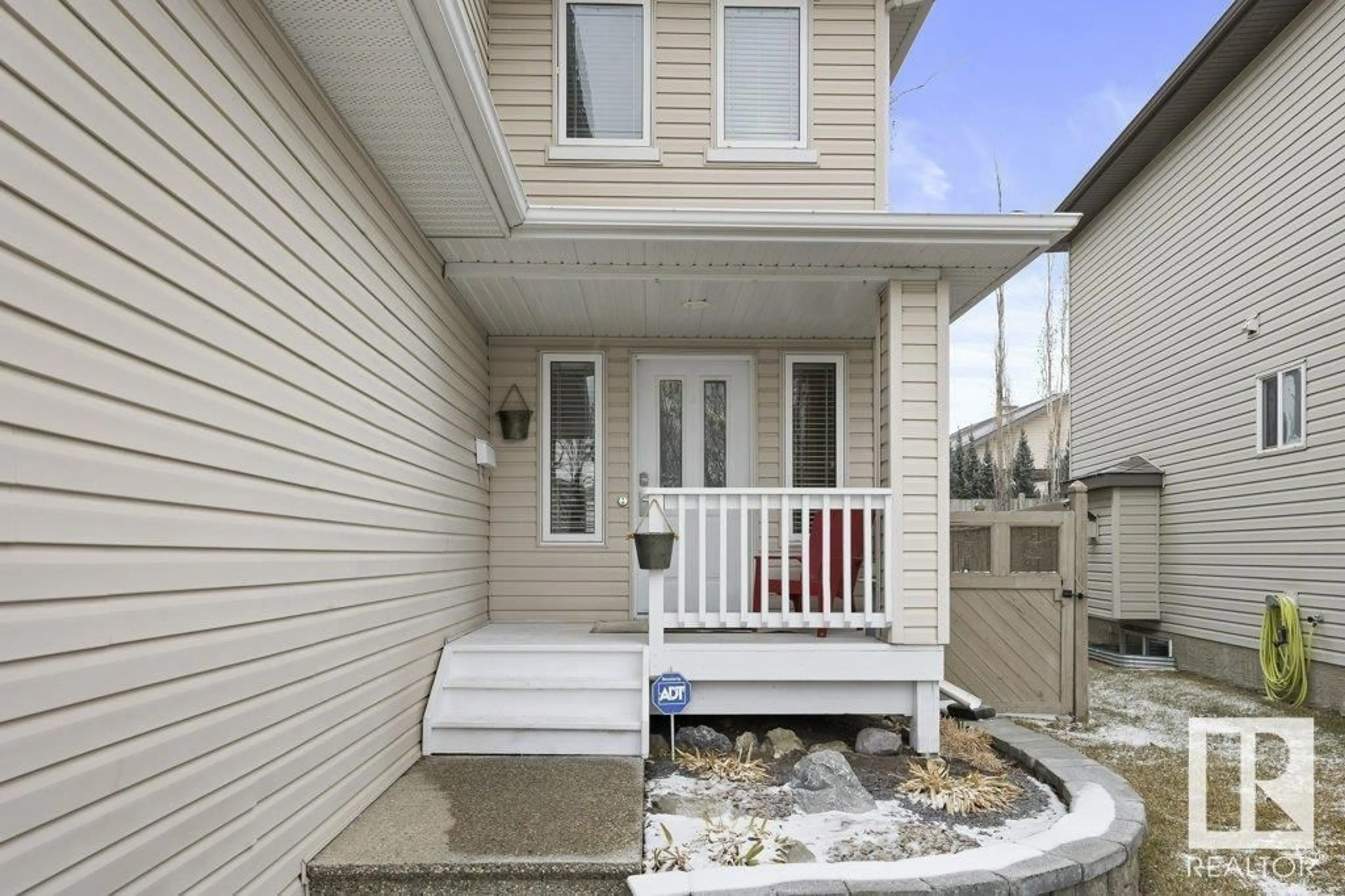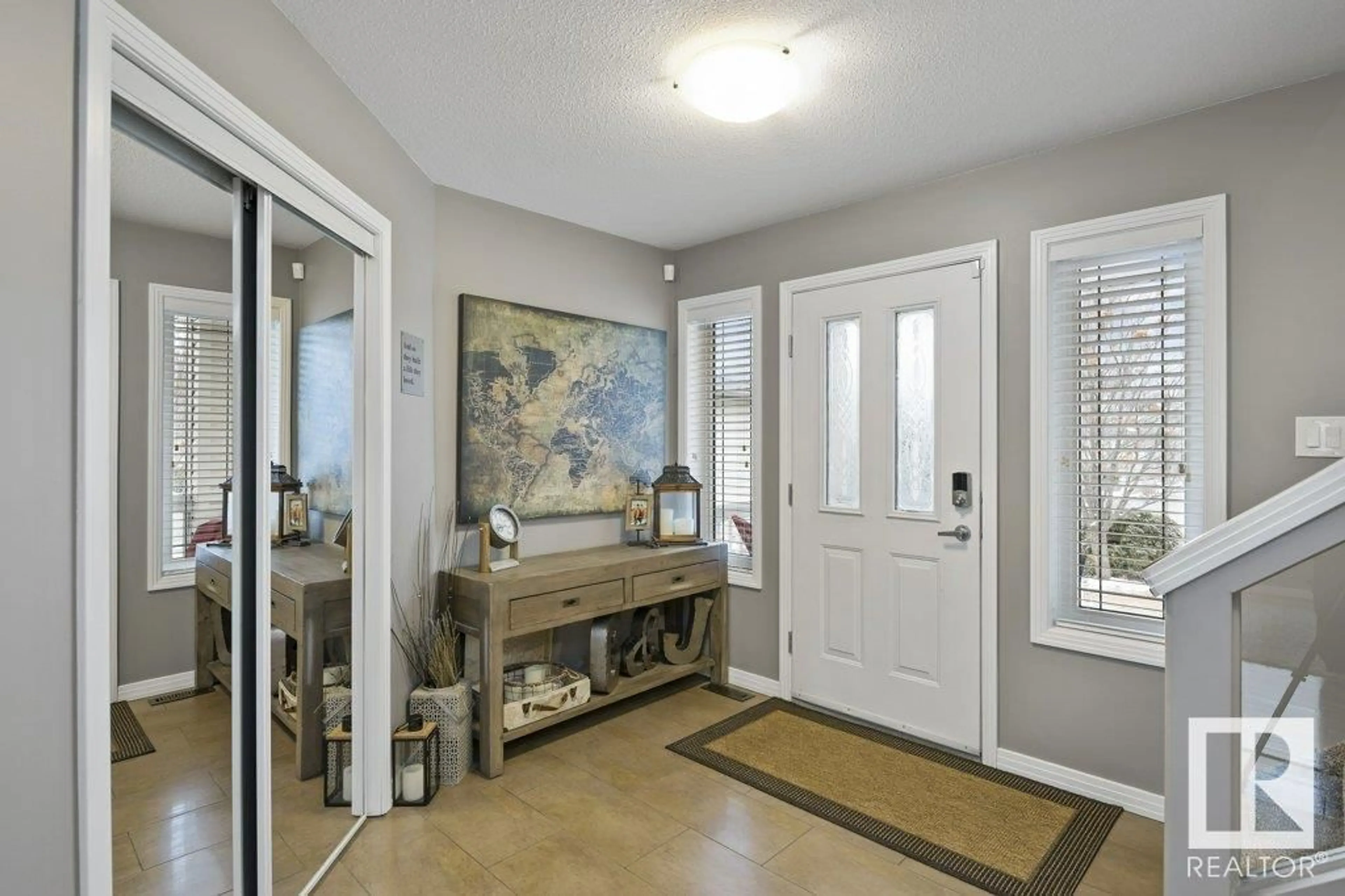119 ERIN RIDGE DR, St. Albert, Alberta T8N7B3
Contact us about this property
Highlights
Estimated ValueThis is the price Wahi expects this property to sell for.
The calculation is powered by our Instant Home Value Estimate, which uses current market and property price trends to estimate your home’s value with a 90% accuracy rate.Not available
Price/Sqft$307/sqft
Est. Mortgage$2,444/mo
Tax Amount ()-
Days On Market306 days
Description
Immaculate family home close to parks and schools! Loads of upgrades - central A/C, newer furnace and HWT, shingles(18), modern paint, and new carpet up and down(23)You are welcomed by the large, tiled front entry, gleaming hardwood floors in the cozy living room with gas fireplace and large window view into the fully fenced & landscaped back yard. The kitchen and eating area are large and open perfect for your family complete with loads of cabinets, large island, double sink, walk-thru pantry, and modern appliance. In addition enjoy main floor laundry(new-24)and a convenient half bath. Upstairs boasts a large bonus room perfect for media and entertaining. The primary suite includes a walk-in closet and 4 piece ensuite bath. Additionally there are 2 bedrooms and the main 4 piece bath. The basement is fully finished with 4th bedroom, 3 piece bath with heated floor, built-in storage closets & rec space complete with a 2nd gas fireplace. The oversized garage is fully finished and heated. Amazing value! (id:39198)
Property Details
Interior
Features
Basement Floor
Bedroom 4
3.07 m x 4.27 mRecreation room
5.39 m x 5.26 mUtility room
2.15 m x 4.02 mExterior
Parking
Garage spaces 4
Garage type -
Other parking spaces 0
Total parking spaces 4
Property History
 54
54



