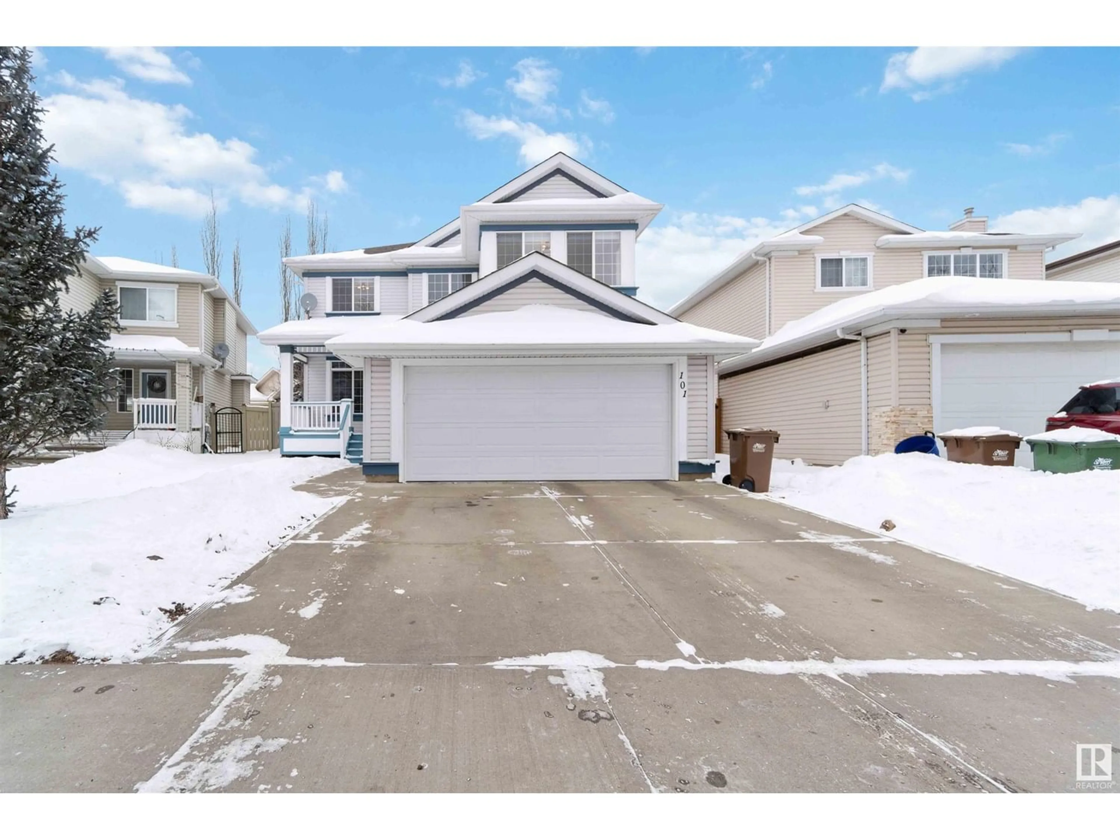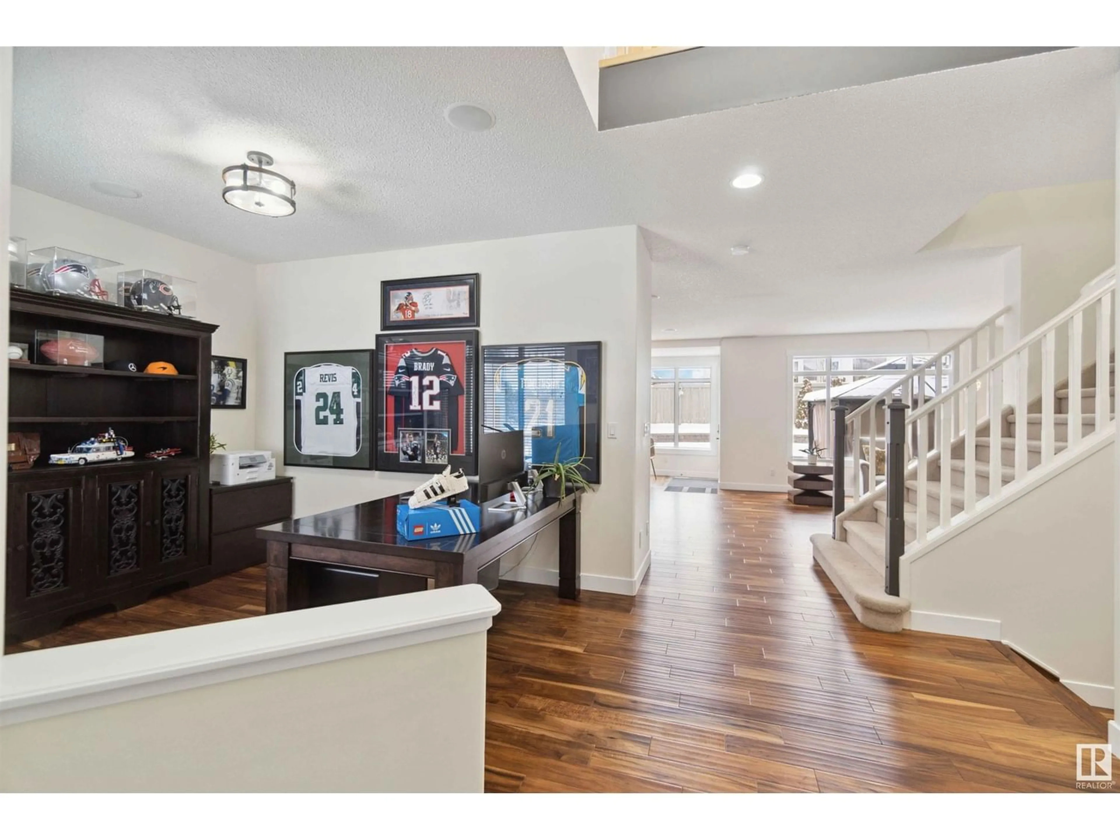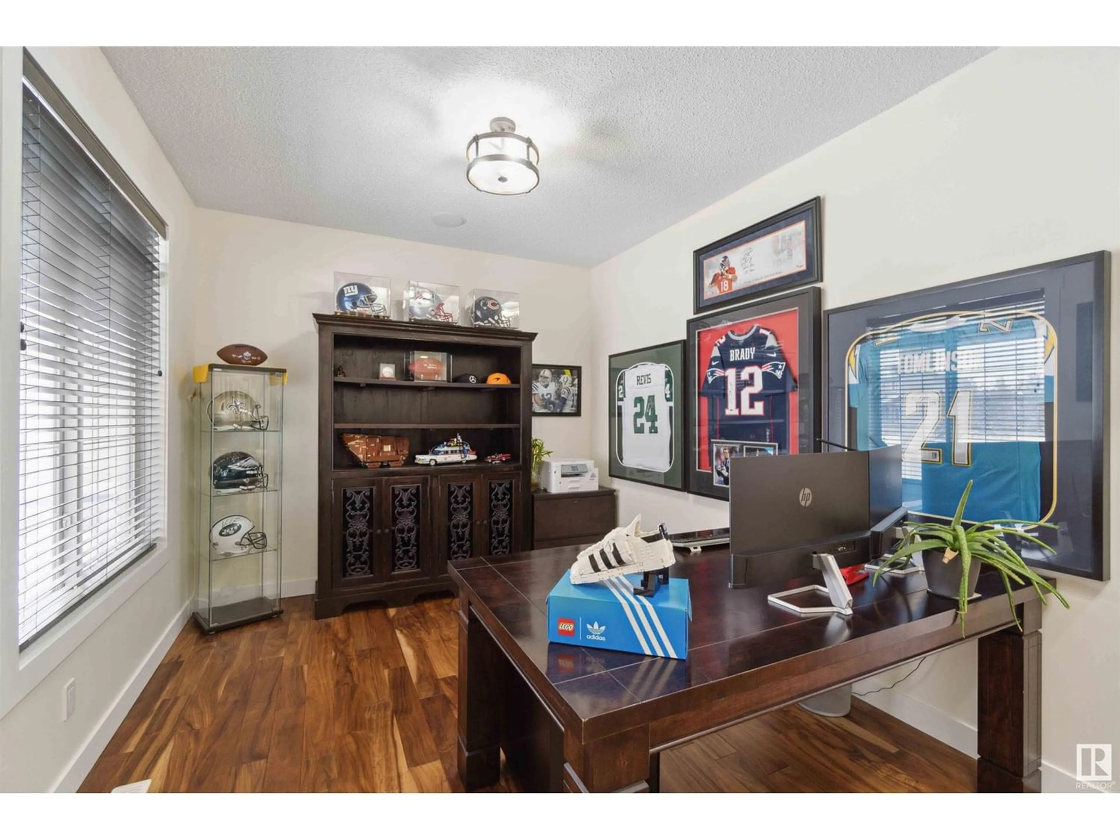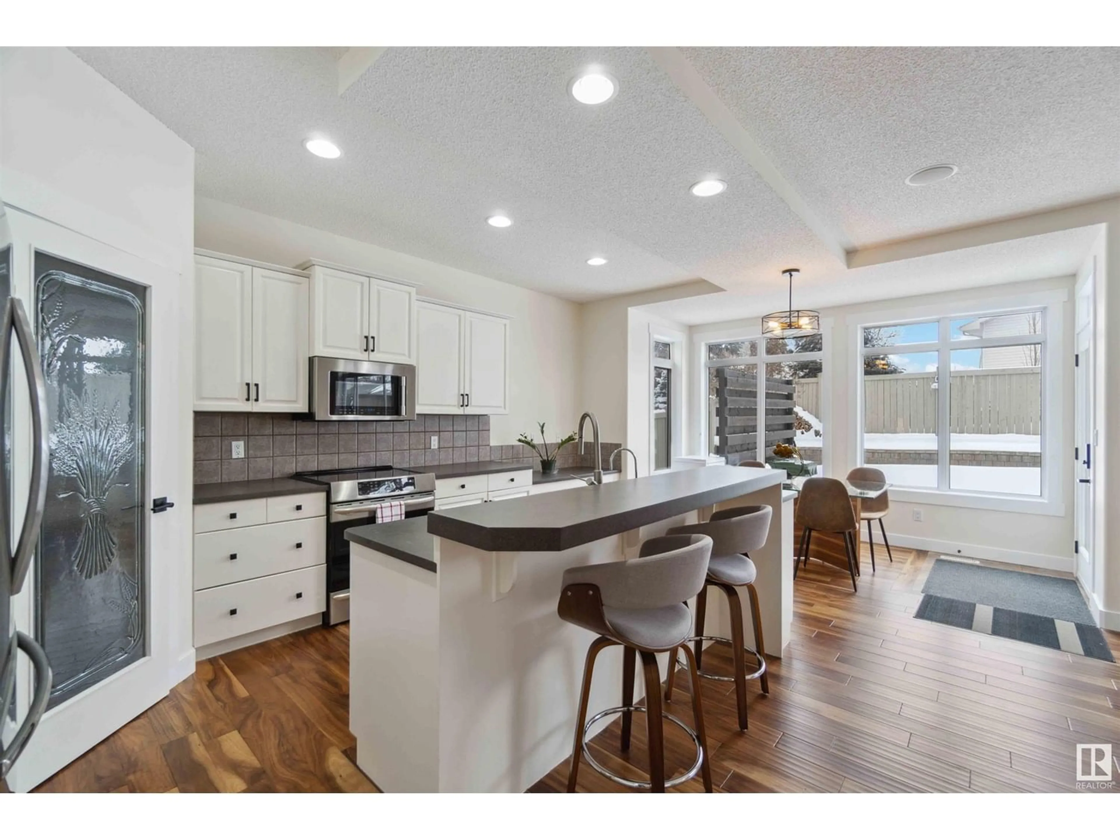101 ERIN RIDGE DR, St. Albert, Alberta T8N7B3
Contact us about this property
Highlights
Estimated ValueThis is the price Wahi expects this property to sell for.
The calculation is powered by our Instant Home Value Estimate, which uses current market and property price trends to estimate your home’s value with a 90% accuracy rate.Not available
Price/Sqft$256/sqft
Est. Mortgage$2,469/mo
Tax Amount ()-
Days On Market300 days
Description
Nestled in the coveted Erin Ridge neighborhood, this stunning residence boasts over 2200 sqft of exquisite living space. Bathed in an abundance of natural light, the home exudes warmth and sophistication from every corner. A focal point is the inviting natural gas fireplace that creates a cozy ambiance perfect for gatherings or quiet evenings at home. Upstairs, you'll find four spacious bedrooms offering comfort and privacy, while the fully finished basement provides additional versatile living space with an extra bedroom to accommodate guests or create a private retreat. The main floor features a den area ideal for work-from-home needs or as a quiet reading nook to unwind.Recently renovated with meticulous attention to detail, new trim, paint, lighting, appliances, roof and central air provide modern touches and convenience. Outside enjoy the large deck and beautifully landscaped yard. (id:39198)
Property Details
Interior
Features
Lower level Floor
Family room
Bedroom 5




