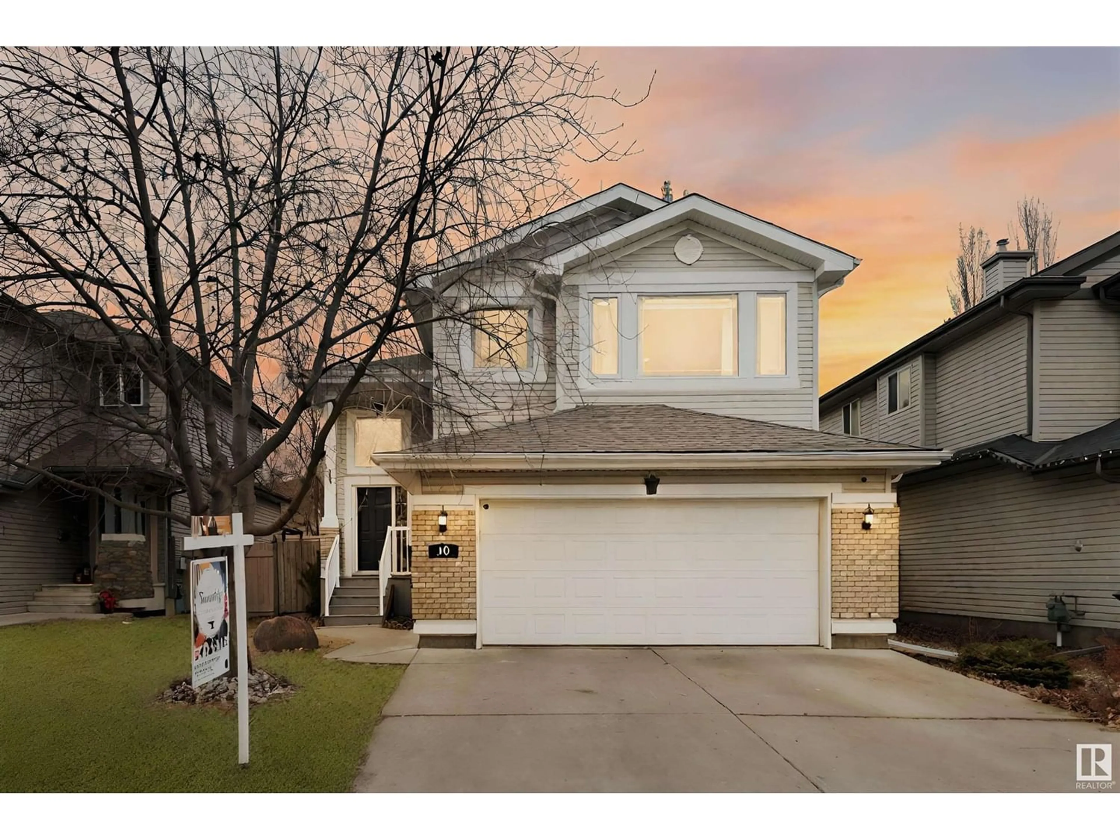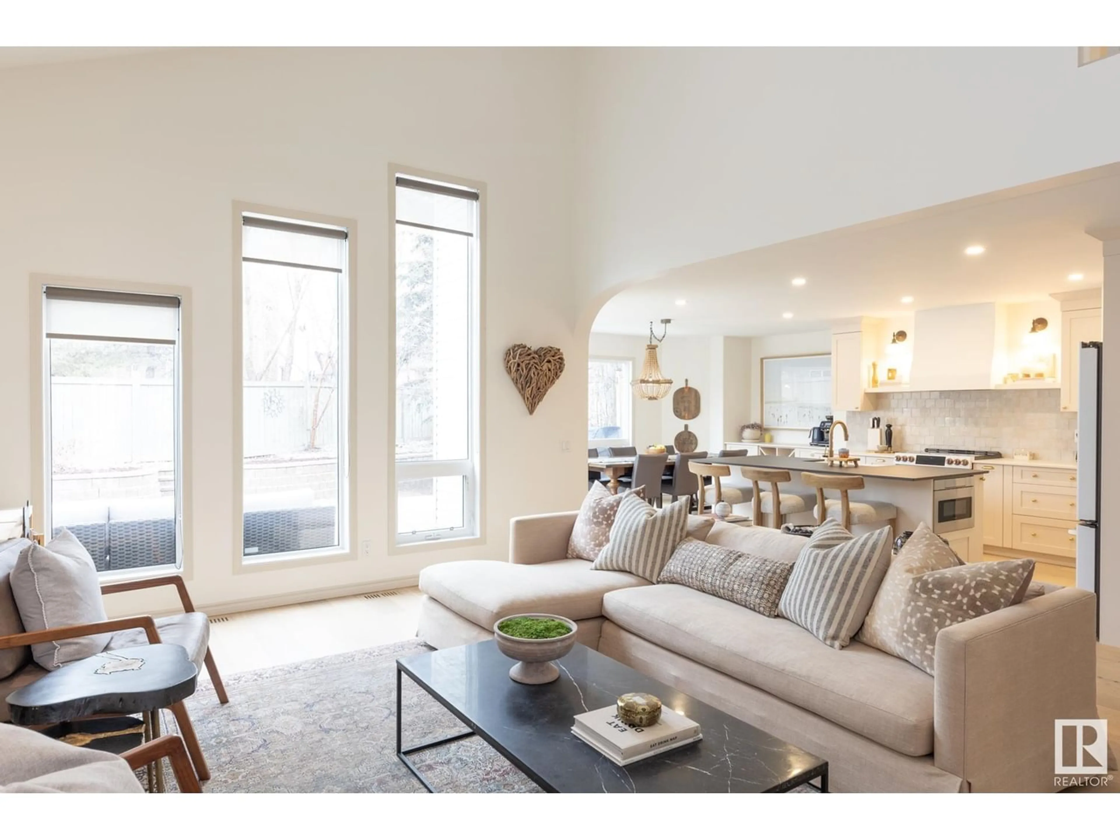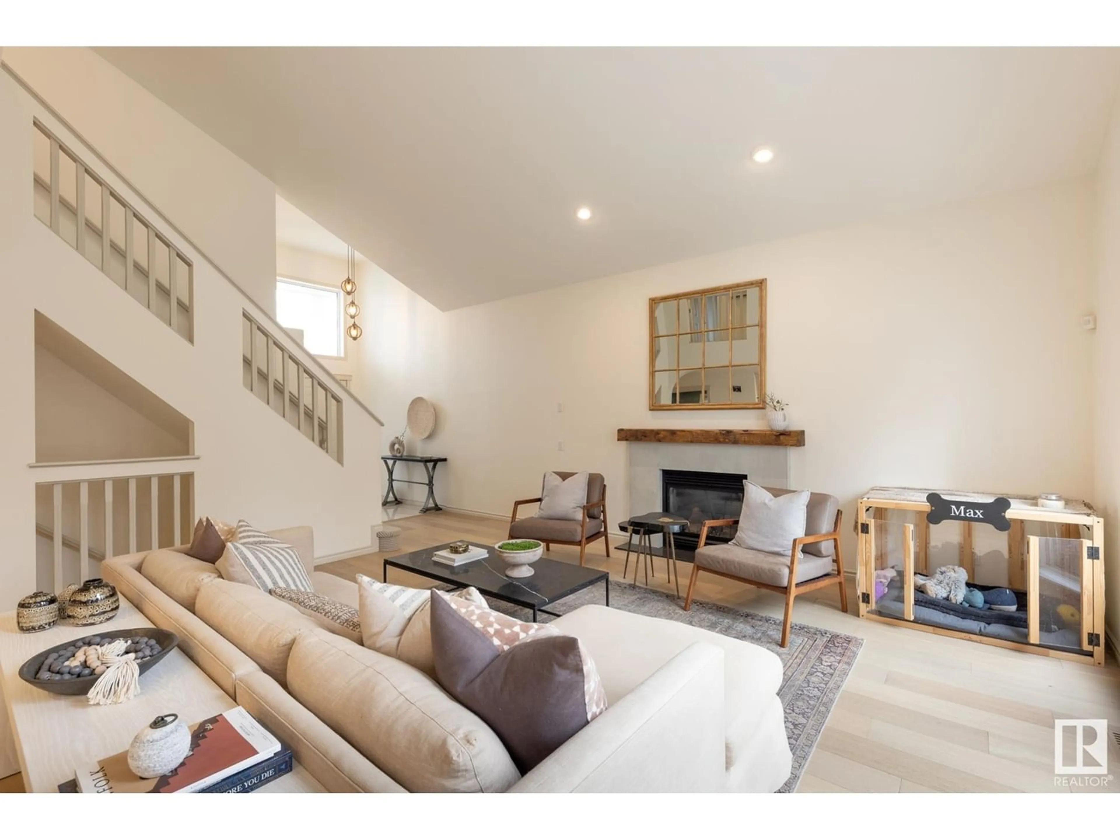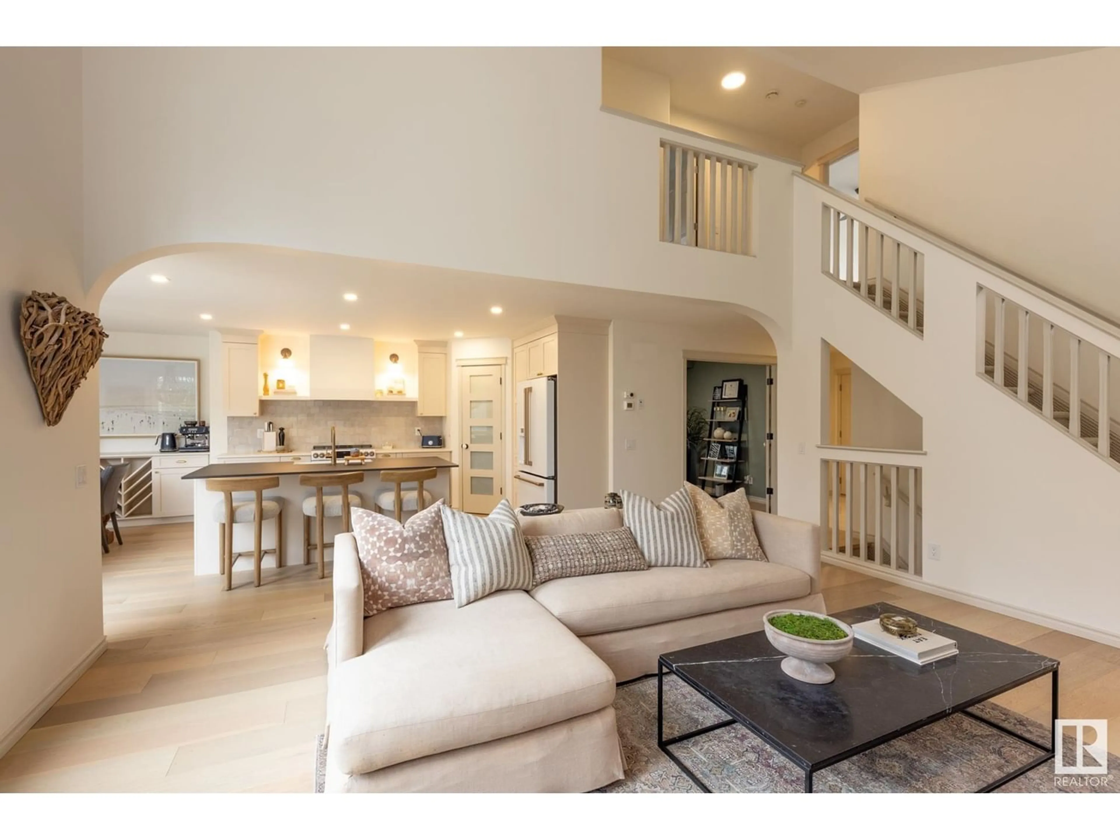10 ENGLISH WY NW, St. Albert, Alberta T8N7G6
Contact us about this property
Highlights
Estimated ValueThis is the price Wahi expects this property to sell for.
The calculation is powered by our Instant Home Value Estimate, which uses current market and property price trends to estimate your home’s value with a 90% accuracy rate.Not available
Price/Sqft$276/sqft
Est. Mortgage$2,490/mo
Tax Amount ()-
Days On Market291 days
Description
Welcome to your dream home in the heart of Erin Ridge! This professionally renovated and meticulously designed 2-storey gem boasts 3000 square feet of luxurious living space. Nestled in a prime location where convenience meets elegance in this stunning property. As you step inside, you'll immediately notice the attention to detail and quality craftsmanship throughout. The grandeur continues with vaulted ceilings that enhance the sense of space and airiness, creating an inviting atmosphere for gatherings and relaxation. Entertaining is a breeze in the open-concept layout, where the gourmet kitchen seamlessly flows into the dining and living areas. Equipped with top-of-the-line appliances and stylish finishes, this kitchen is a chef's delight. Upstairs, you'll find three generously sized bedrooms and offering a spa like ensuite master bath. With its unbeatable location, and exquisite design, this home truly offers the epitome of luxurious living in St. Albert. (id:39198)
Property Details
Interior
Features
Main level Floor
Bedroom 4
Exterior
Parking
Garage spaces 4
Garage type Attached Garage
Other parking spaces 0
Total parking spaces 4
Property History
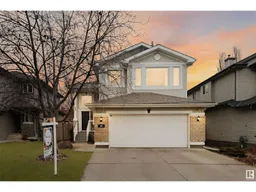 48
48
