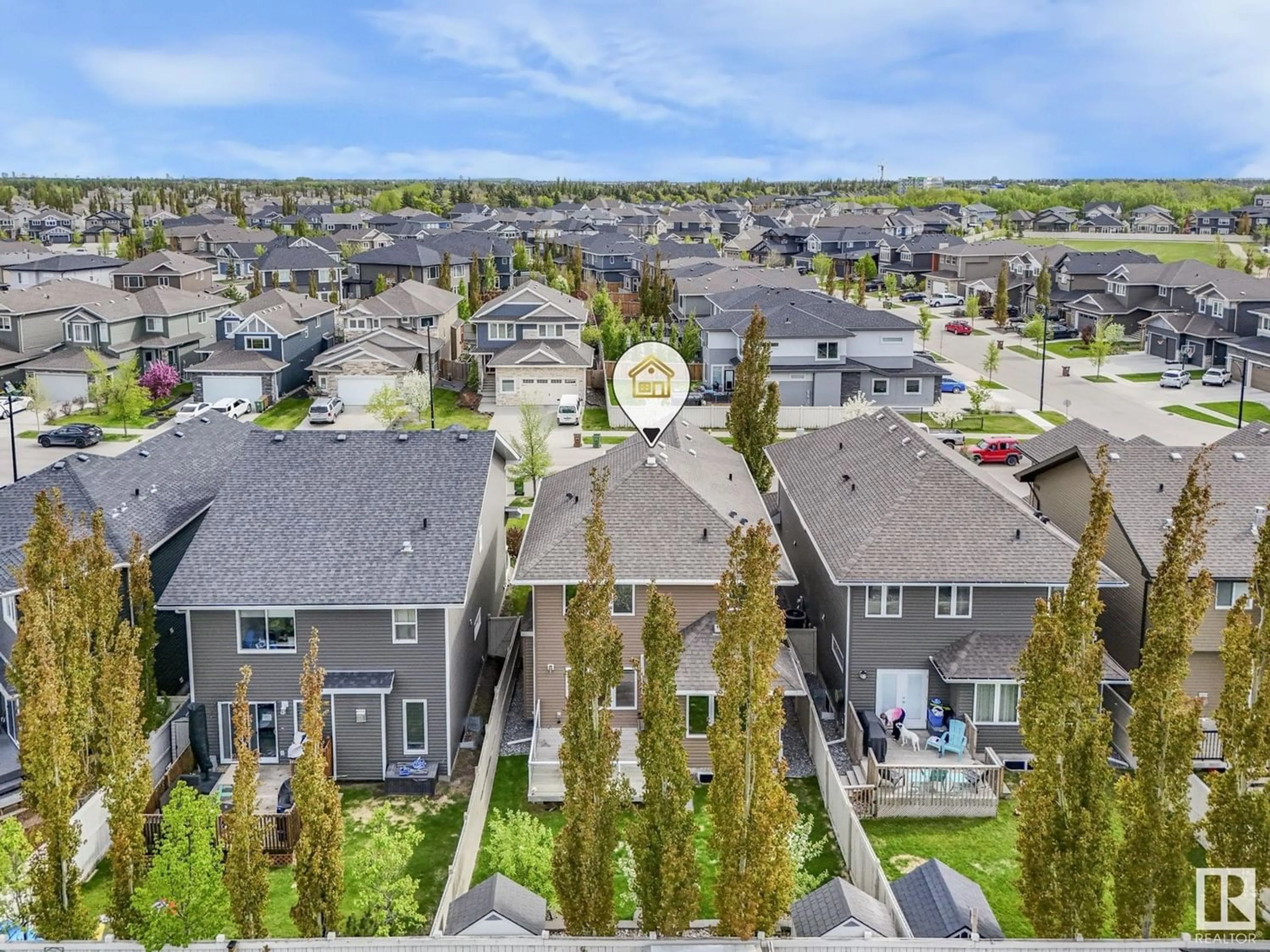91 EVERITT DR, St. Albert, Alberta T8N0T0
Contact us about this property
Highlights
Estimated ValueThis is the price Wahi expects this property to sell for.
The calculation is powered by our Instant Home Value Estimate, which uses current market and property price trends to estimate your home’s value with a 90% accuracy rate.$812,000*
Price/Sqft$287/sqft
Days On Market55 days
Est. Mortgage$2,358/mth
Tax Amount ()-
Description
Erin Ridge! This impressive 2-storey home is both spacious and adaptable, offering over 1900 sqft of open living space ideal for the entire family. The living room, with its expansive windows, hardwood flooring, and inviting gas fireplace with tile surround and custom inserts, sets the stage for comfort. The kitchen is a chefs dream, featuring granite countertops, stylish tiles, premium dark maple cabinetry, a pantry with a glass door, upgraded stainless steel appliances, and an oversized center island. The bright dining area opens to the deck and backyard through garden doors. The main floor also includes a 2-piece bathroom, laundry room, and boot room. Upstairs, a well-lit bonus room with large windows and modern pot lighting, along with 3 bedrooms, awaits. The primary bedroom offers a walk-in closet and a luxurious 5-piece ensuite with dual sinks, a jacuzzi tub, and a glass shower. The exterior is appealing with a double attached garage, a fenced yard, and a deck with glass railings. (id:39198)
Property Details
Interior
Features
Main level Floor
Dining room
2.64 m x 3.58 mKitchen
3.58 m x 4.08 mLiving room
4.55 m x 5.05 mExterior
Parking
Garage spaces 4
Garage type Attached Garage
Other parking spaces 0
Total parking spaces 4
Property History
 73
73


