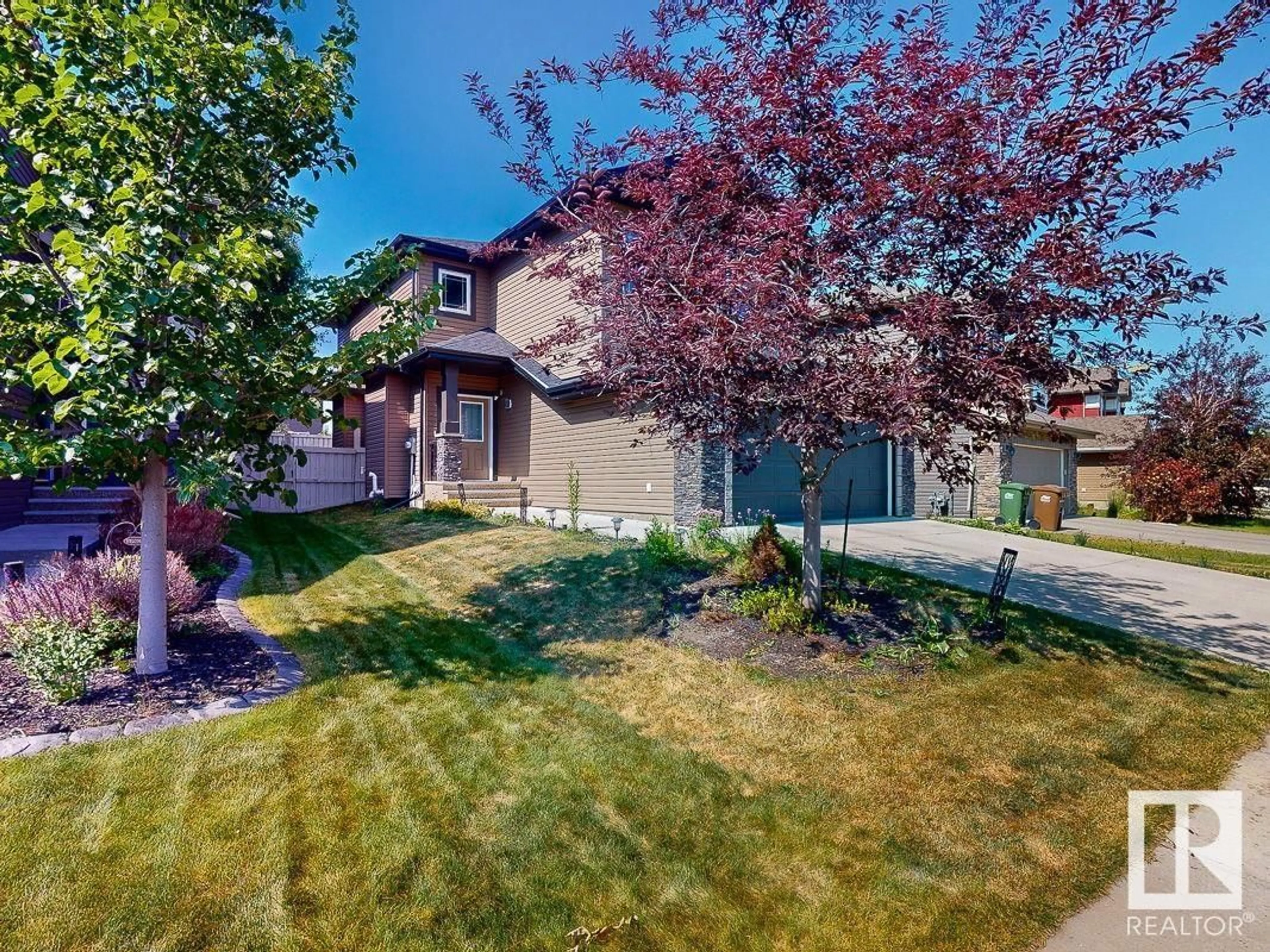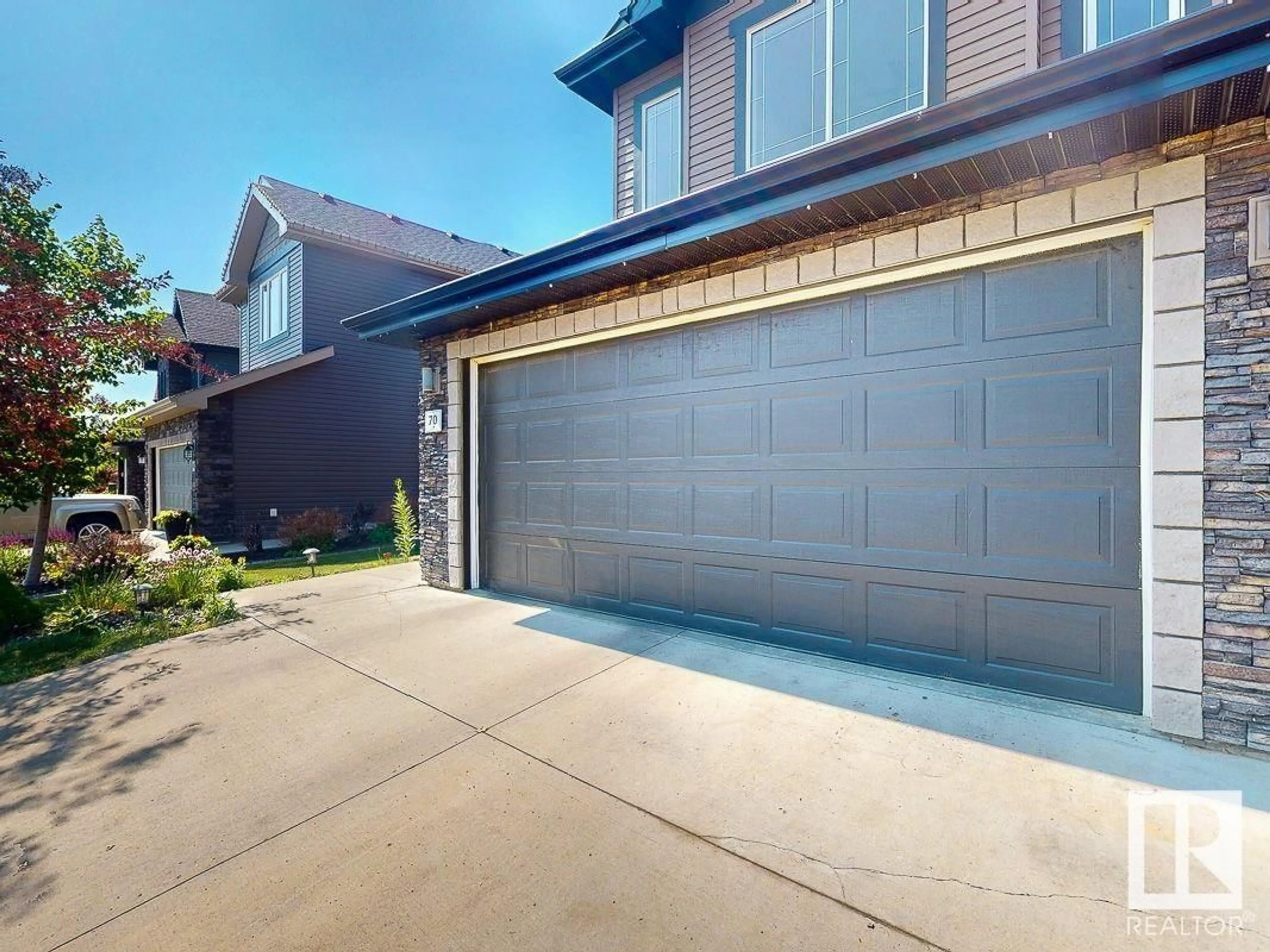70 Everitt Drive, St. Albert, Alberta T8N4G4
Contact us about this property
Highlights
Estimated ValueThis is the price Wahi expects this property to sell for.
The calculation is powered by our Instant Home Value Estimate, which uses current market and property price trends to estimate your home’s value with a 90% accuracy rate.$739,000*
Price/Sqft$270/sqft
Days On Market10 days
Est. Mortgage$2,276/mth
Tax Amount ()-
Description
Welcome to the beautiful Erin Ridge neighbourhood in St. Albert! This stunning 2-storey home with 3 bedrooms and 3 bathrooms boasts exceptional curb appeal. Inside, you'll find a gorgeous open-concept layout with a gas fire place, featuring hardwood flooring throughout, perfect for modern living and entertaining. The main floors design seamlessly connects the living room, dining area, and kitchen, making it an ideal space for gatherings. The unfinished basement offers ample space, ready for your personal touch. Upstairs, discover a spacious bonus room with high ceilings and breathtaking views of the pond. The master suite is a true retreat with a impressive bathroom and bedroom. Additionally, there are two generous-sized bedrooms and a full bathroom to accommodate family and guests. Gorgeous deck and backyard ready for you to relax with the family and enjoy. This home is a perfect blend of comfort, style, and functionality, ready for you to create lasting memories. (id:39198)
Property Details
Interior
Features
Main level Floor
Living room
Dining room
Kitchen
Property History
 43
43


