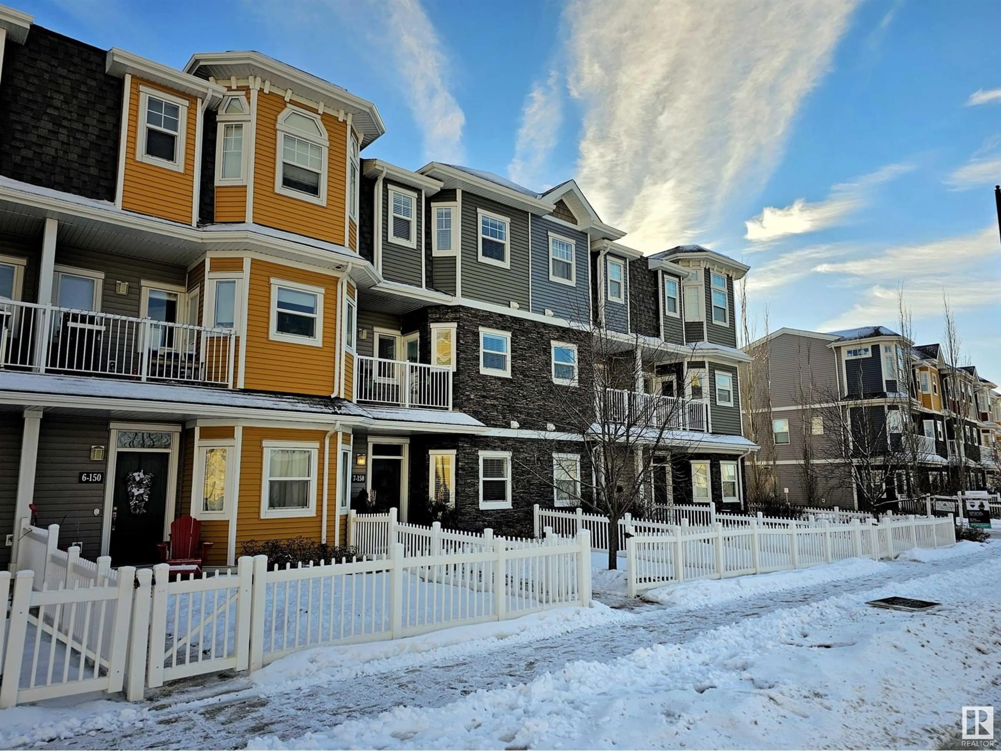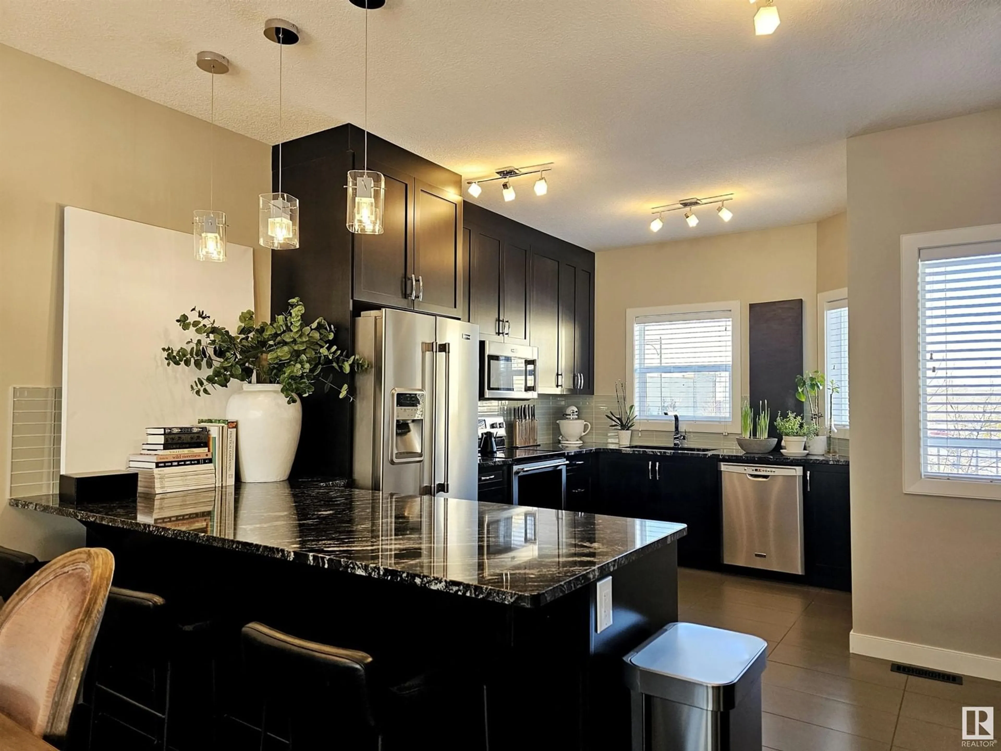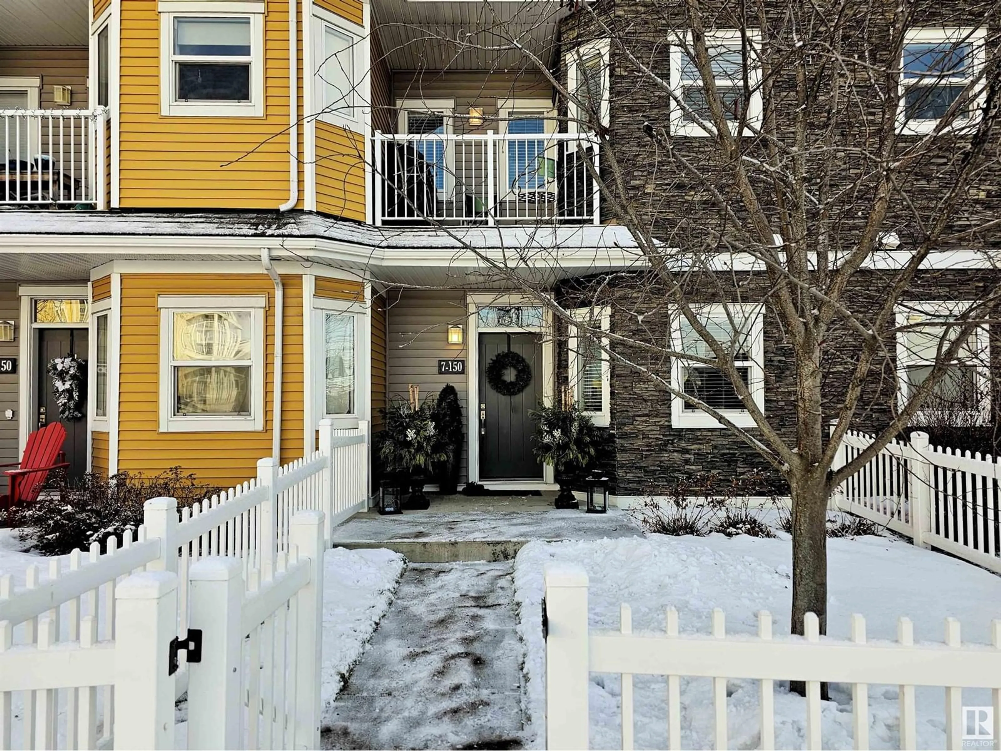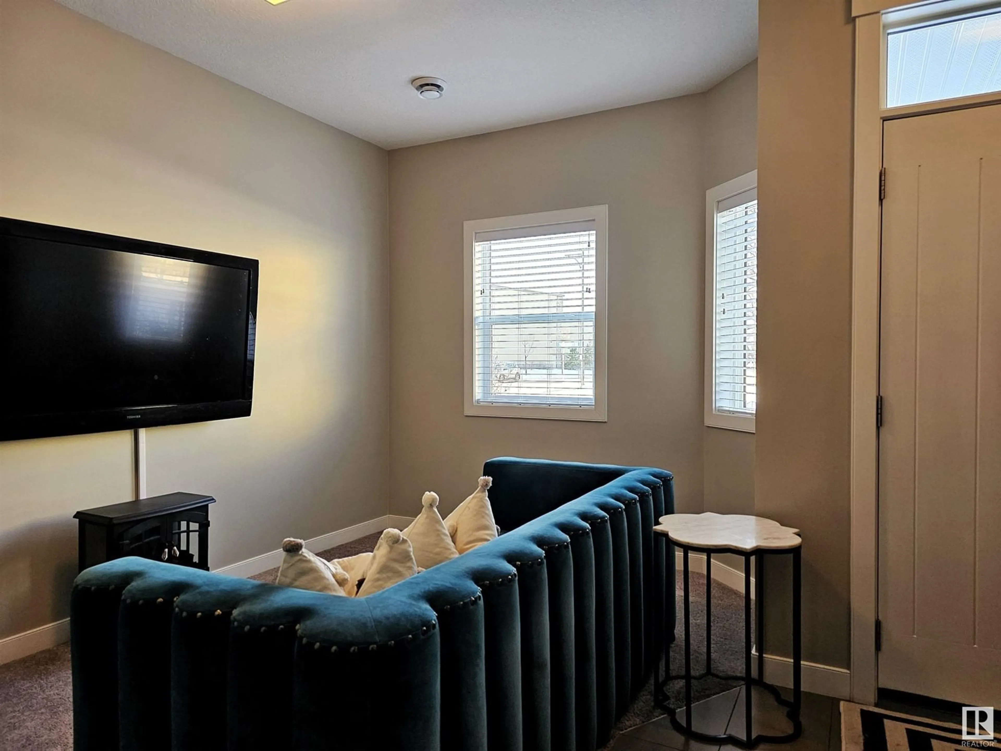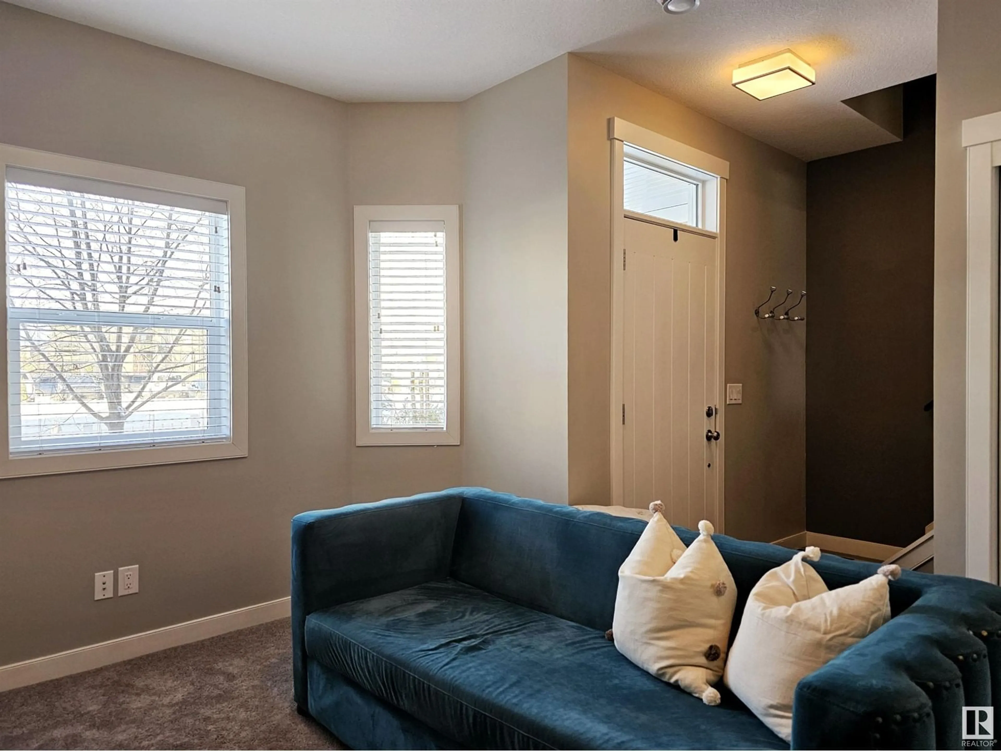#7 150 EVERITT DR, St. Albert, Alberta T6V0K4
Contact us about this property
Highlights
Estimated ValueThis is the price Wahi expects this property to sell for.
The calculation is powered by our Instant Home Value Estimate, which uses current market and property price trends to estimate your home’s value with a 90% accuracy rate.Not available
Price/Sqft$280/sqft
Est. Mortgage$1,717/mo
Maintenance fees$262/mo
Tax Amount ()-
Days On Market9 days
Description
Sophisticated FULLY UPGRADED 2 bedroom/3 bathroom townhome (w/ DOUBLE ATTACHED GARAGE) in the heart of Erin Ridge North mere steps from shops, eateries, schools and walking trails. One of only 5 units featuring the Platinum Upgrade Package boasting espresso hardwood flooring, soaring 9' ceilings, and granite countertops throughout. A scenic gated front yard gives way to impressive den/flex space as well as access to garage. Upstairs, large windows bathe the home in natural light with access to TWO RAISED PATIOS to chase the sun. Kitchen has been fully upgraded to include S/S appliances, custom maple cabinetry, upgraded pantry, and oversized granite peninsula that overlooks sun swept dining and living space. Top floor boasts TWO PRIMARY RETREATS both with large walk-in closets and spa-like 3 pc ensuites. Low condo fees, snow removal and grass cutting of common areas, double apron along back for guest parking, wonderful walkability, and representing the FIRST TIME ON MARKET. Welcome home! (id:39198)
Property Details
Interior
Features
Lower level Floor
Den
4.02 m x 2.71 mExterior
Parking
Garage spaces 4
Garage type Attached Garage
Other parking spaces 0
Total parking spaces 4
Condo Details
Amenities
Ceiling - 9ft
Inclusions

