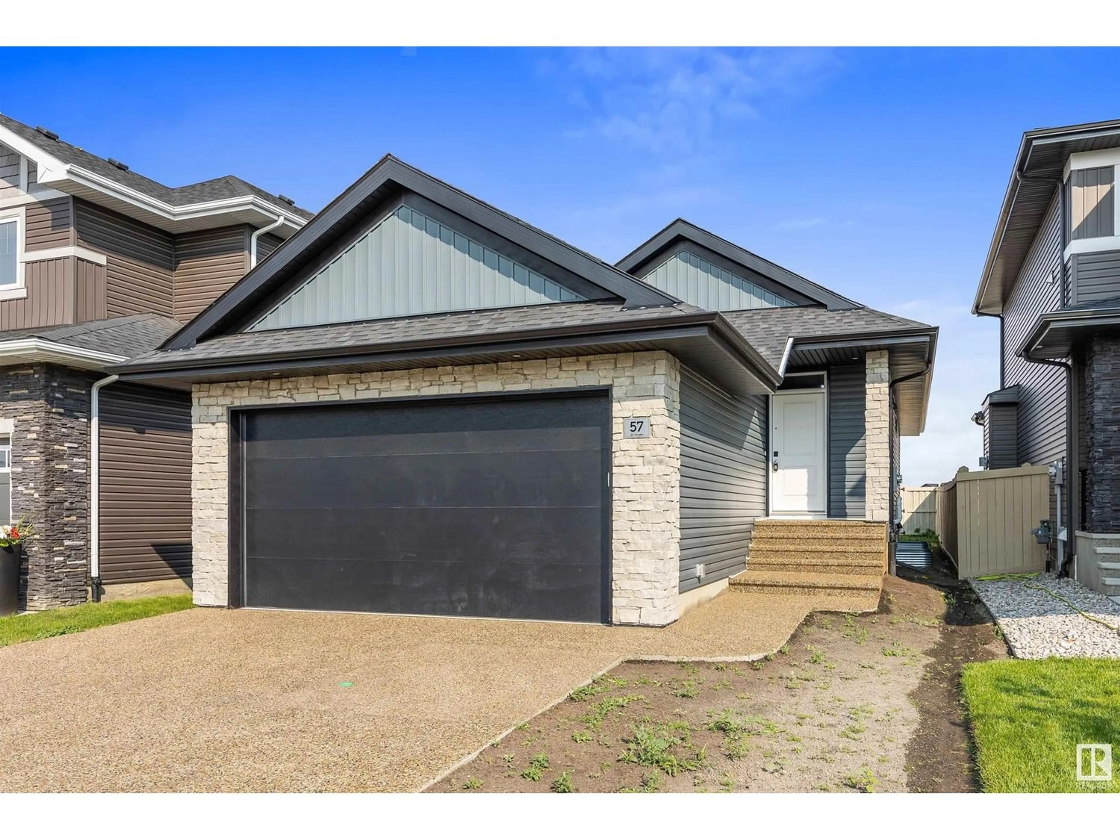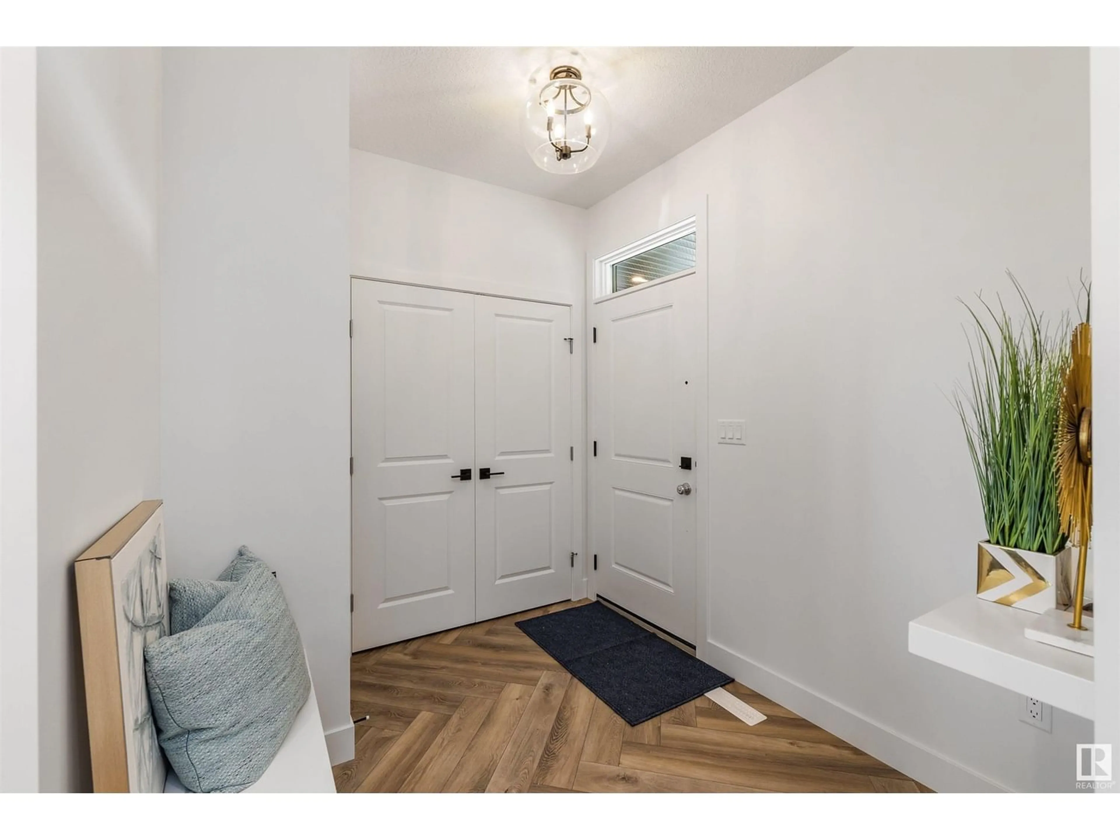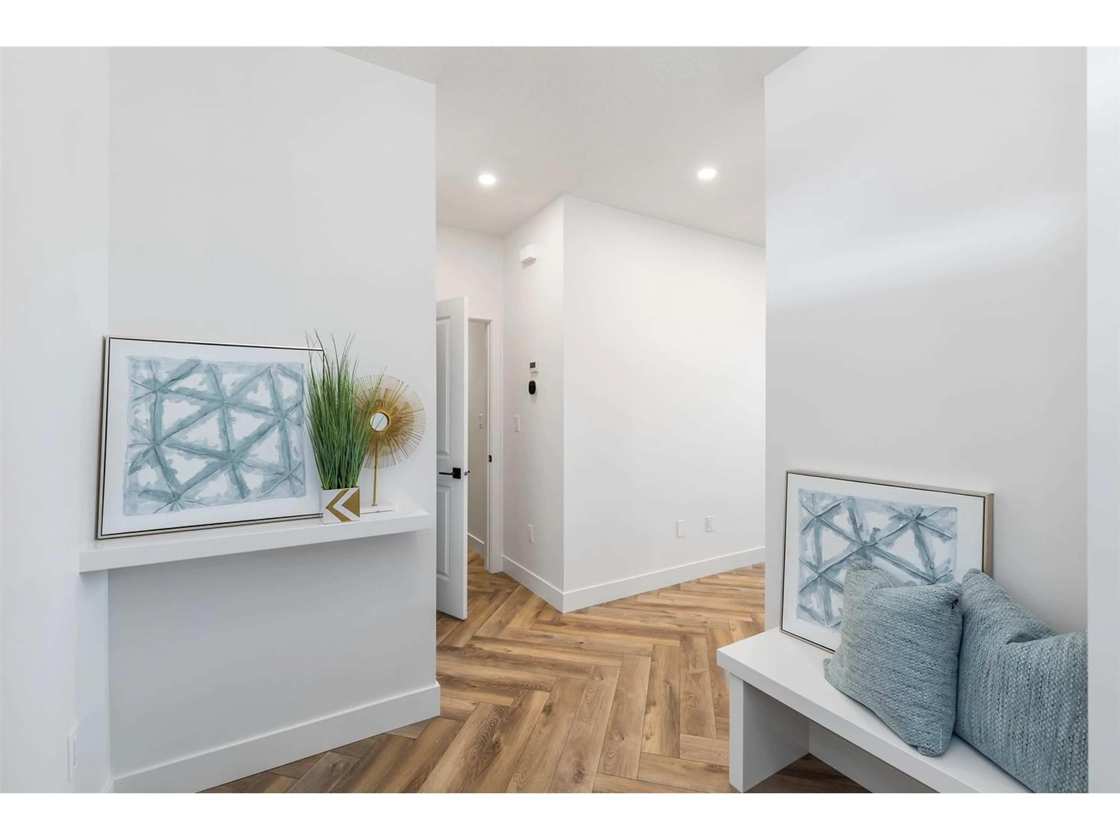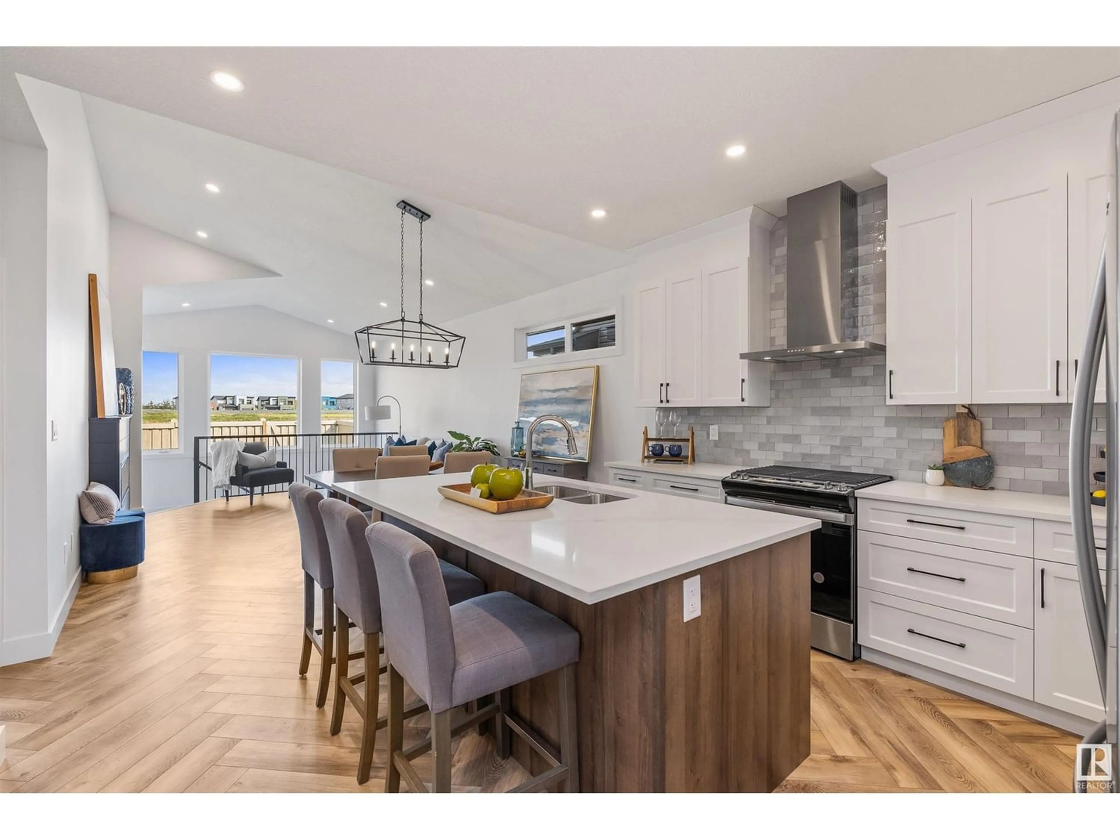57 ENCORE CR, St. Albert, Alberta T8N7W1
Contact us about this property
Highlights
Estimated ValueThis is the price Wahi expects this property to sell for.
The calculation is powered by our Instant Home Value Estimate, which uses current market and property price trends to estimate your home’s value with a 90% accuracy rate.Not available
Price/Sqft$558/sqft
Est. Mortgage$2,705/mo
Tax Amount ()-
Days On Market1 year
Description
Discover this custom built BUNGALOW by VENETO HOMES. This FULLY FINISHED home has all the check marks! The main floor has an open concept kitchen w/ an abundance of WHITE CABINETRY, dark stained eating bar island, corner pantry, quartz counters, GAS STOVE, s/s appliances, pot/pan drawers & tiled back splash. The spacious living room has an ELECTRIC F/P & large windows overlooking the FENCED backyard. The dining space is in the center of the home, perfect for entertaining. Soaring vaulted ceilings w/ pot lighting are found above the living room & dining space. The primary bedroom has a feature wall, views over the backyard, large walk-in closet & a 5pce ENSUITE w/ separate soaker tub & throne room. Completing the main floor is a half bath & MAIN FLOOR LAUNDRY ROOM. The FULLY FINISHED basement offers a large rec room w/ WET BAR, TWO additional bedrooms & a 4pce bath. 9' ceilings, QUARTZ on all the countertops & vinyl plank flooring throughout the main floor. Completed w/ a double attached garage! (id:39198)
Property Details
Interior
Features
Main level Floor
Primary Bedroom
3.54 m x 4.14 mLiving room
4.04 m x 3.74 mDining room
5.14 m x 2.63 mKitchen
4.02 m x 3.64 m



