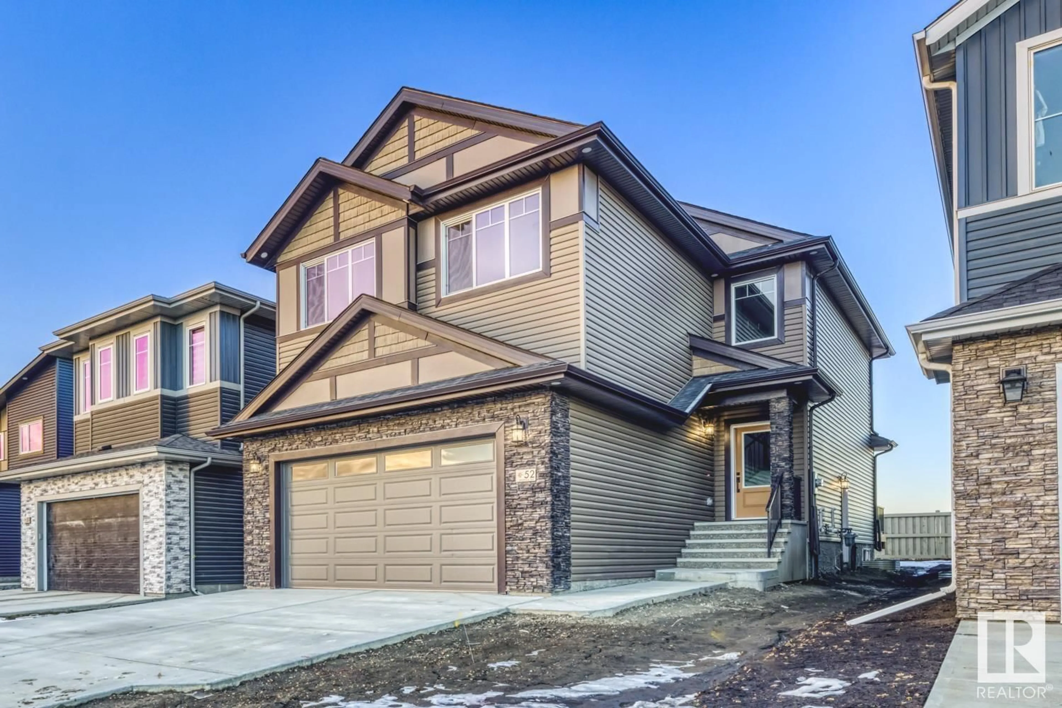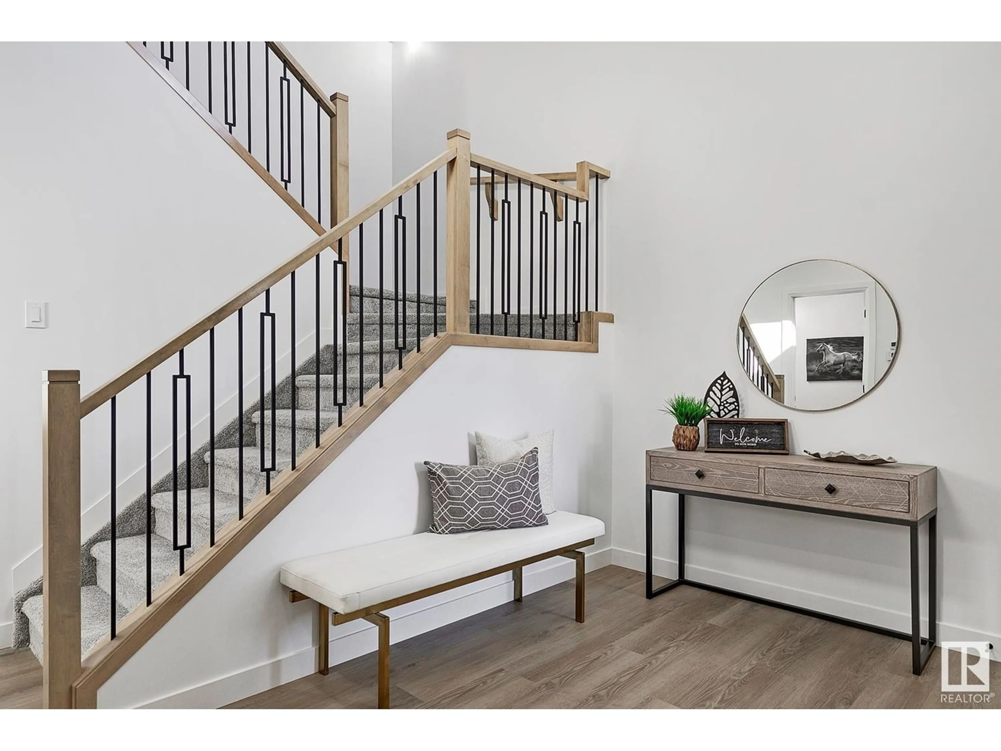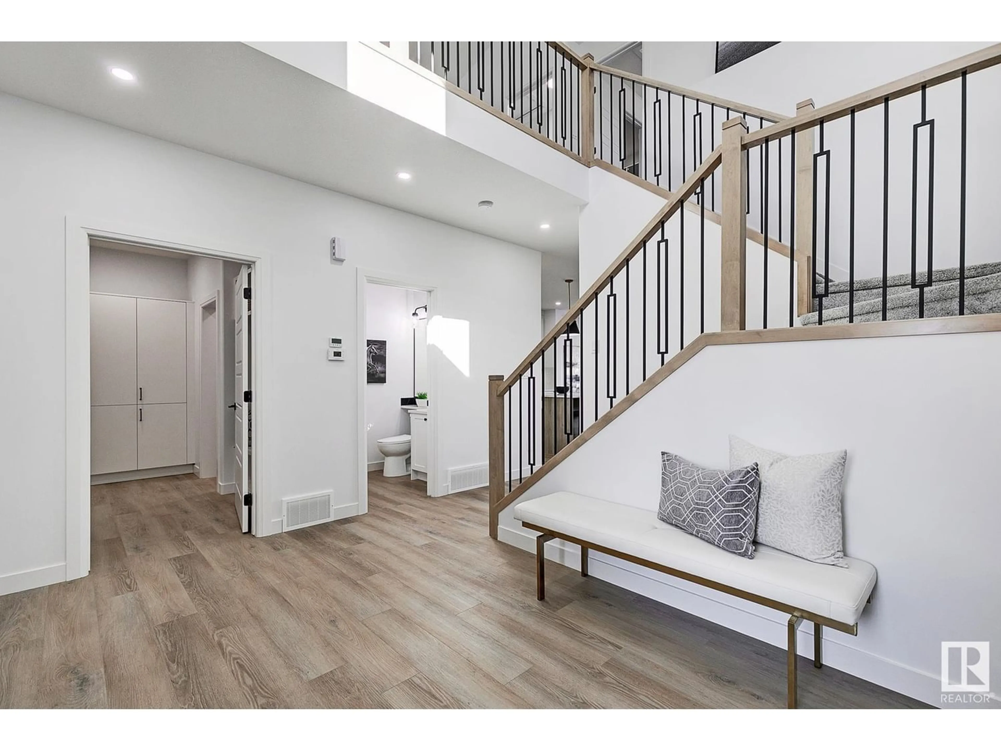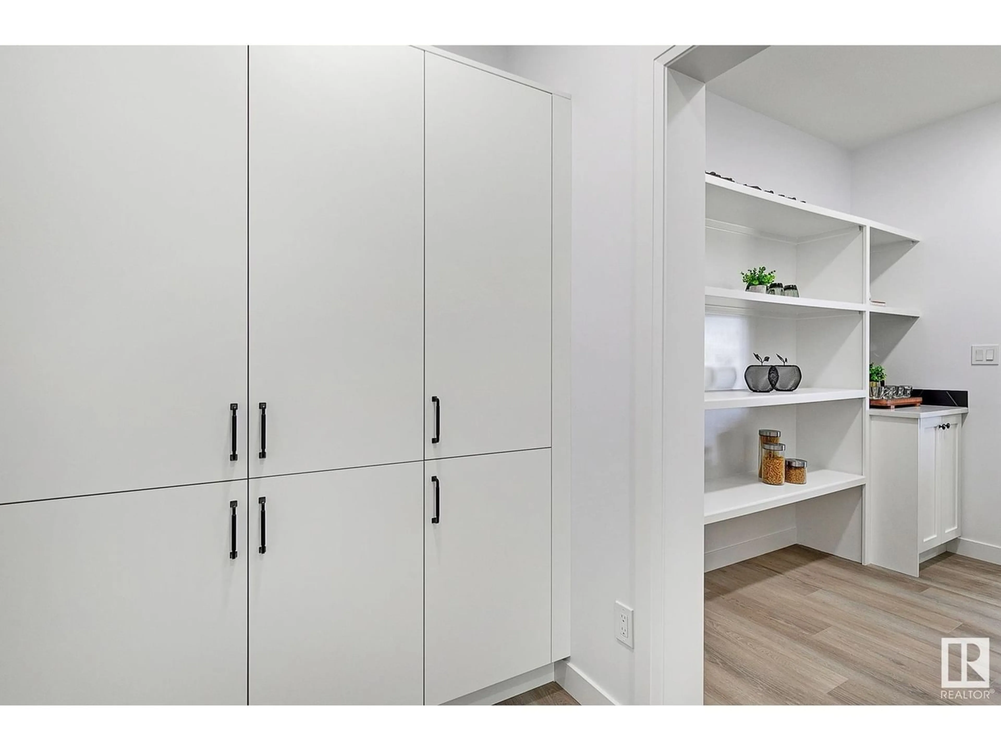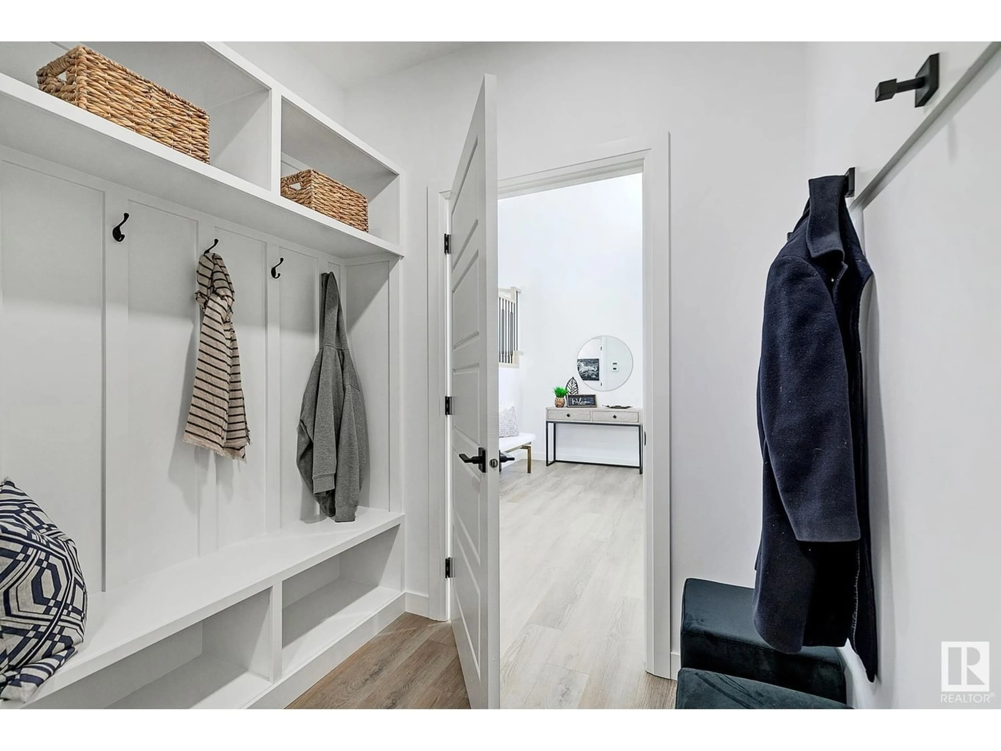52 EDGEFIELD WY, St. Albert, Alberta T8N8A1
Contact us about this property
Highlights
Estimated ValueThis is the price Wahi expects this property to sell for.
The calculation is powered by our Instant Home Value Estimate, which uses current market and property price trends to estimate your home’s value with a 90% accuracy rate.Not available
Price/Sqft$277/sqft
Est. Mortgage$2,791/mo
Tax Amount ()-
Days On Market319 days
Description
Stunning almost 2350 sqft 2story is built/w quality craftsmanship &fine finishing including luxurious vinyl plank, lush carpet, custom tile work, upgraded light pkg, rod iron railing &open to above design with complete custom vault sprawling throughout 2nd level! The classic kitchen boasts cabinetry that extends to ceiling/w crown molding, softclose drawers& fronts, spacious walk thru pantry with custom coffee bar, lrg islnd &expansive counter space plus stainless appliance package that includes a B/I GAS cooktop, B/I oven, B/I microwave &modern hood fan. Adjacent family rm boasts cozy fireplace flanked by custom wall and fireplce details. Main flr is complete with mudrm &spacious 2 story foyer extending to the glorious upper level vault! 3 bedrooms each with a walk in closest! In addition, the luxurious owners suite boasts a tray ceiling &spa like 5pc ensuite! Oversized garage! Tech space! Partially fenced w/gas line to your already built deck! Enjoy living &entertaining in this perfect family home! (id:39198)
Property Details
Interior
Features
Main level Floor
Dining room
Kitchen
Living room
Exterior
Parking
Garage spaces 4
Garage type -
Other parking spaces 0
Total parking spaces 4

