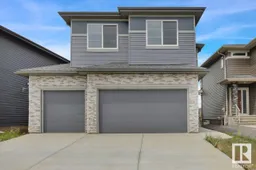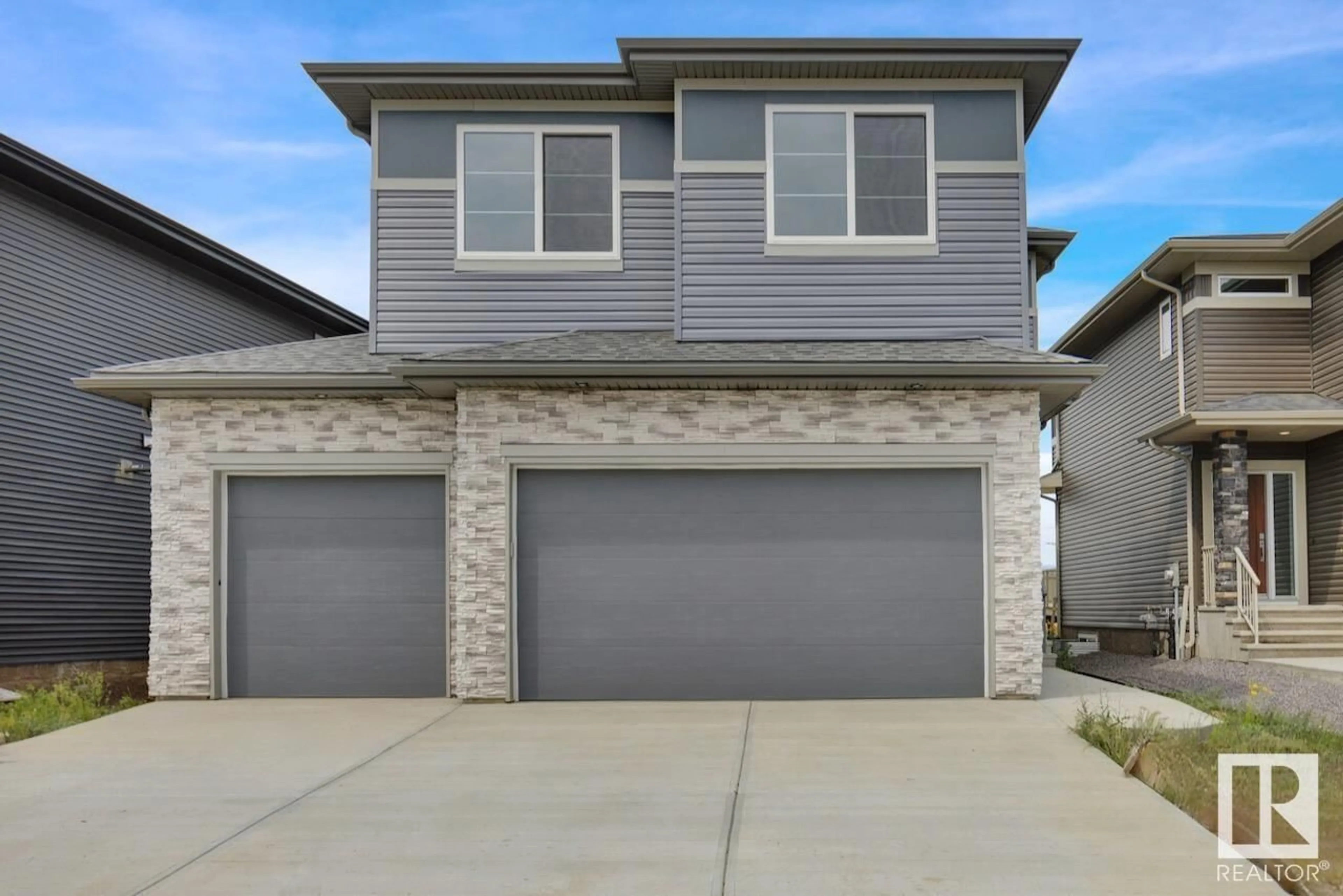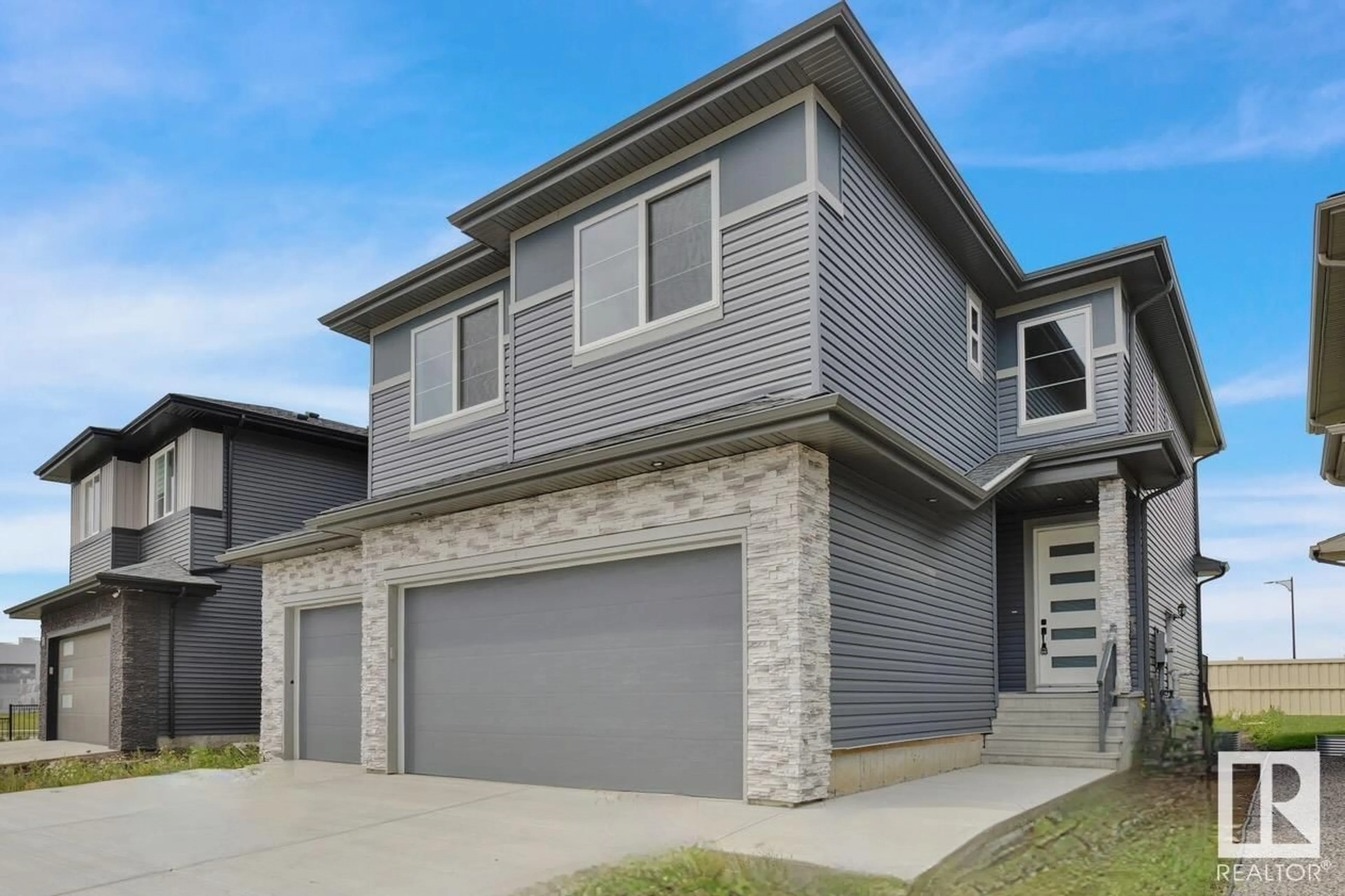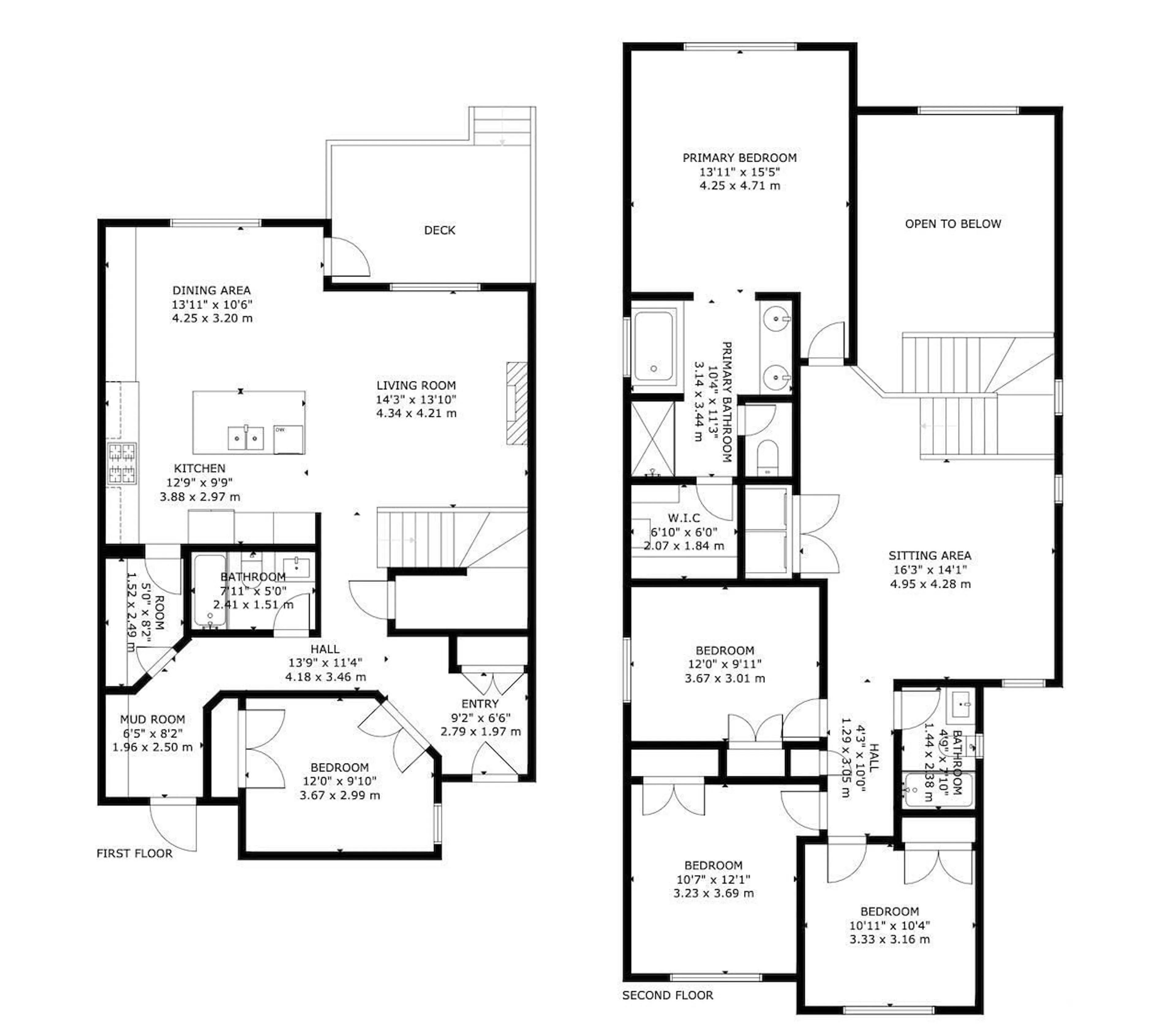49 EVERMORE CR, St. Albert, Alberta T8N7W9
Contact us about this property
Highlights
Estimated ValueThis is the price Wahi expects this property to sell for.
The calculation is powered by our Instant Home Value Estimate, which uses current market and property price trends to estimate your home’s value with a 90% accuracy rate.$785,000*
Price/Sqft$268/sqft
Days On Market3 days
Est. Mortgage$2,984/mth
Tax Amount ()-
Description
Welcome Home! WINDOW COVERINGS INCLUDED IF CLOSED BEFORE AUGUST 31! Quality built home never lived in with Triple Garage backing onto Green Space with 5 Bedrooms 4 Upper and 1 Main Floor. 2586 Sq Ft Plan. Full Main Floor Bathroom. Main floor bedroom/den. Large Triple Garage with Awesome Mud Room Entrance leads through walk in pantry to kitchen. Kitchen has built in appliances and gas range. Large kitchen island and tons of counter space and counter tops. Open concept kitchen with open to above living room. Large dining area with rear access to back deck and private views. Large main entrance way. Unfinished basement with separate private entrance. Upper floor has huge open living room bonus area with glass railings. Top floor laundry. 4 Large bedrooms and 2 full bathrooms. Built in closets. Tons of windows throughout. Large master suite with walk in closet and full ensuite bathroom. Terrific family community. 1 Year Builder Warranty Applicable. Move In Ready Home! (id:39198)
Property Details
Interior
Features
Main level Floor
Living room
14'3 x 13'10Dining room
13'11 x 10'6Kitchen
12'9 x 9'9Bedroom 5
12 m x measurements not availableExterior
Parking
Garage spaces 6
Garage type Attached Garage
Other parking spaces 0
Total parking spaces 6
Property History
 50
50


