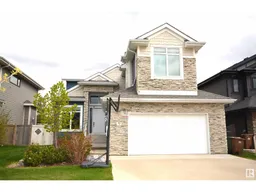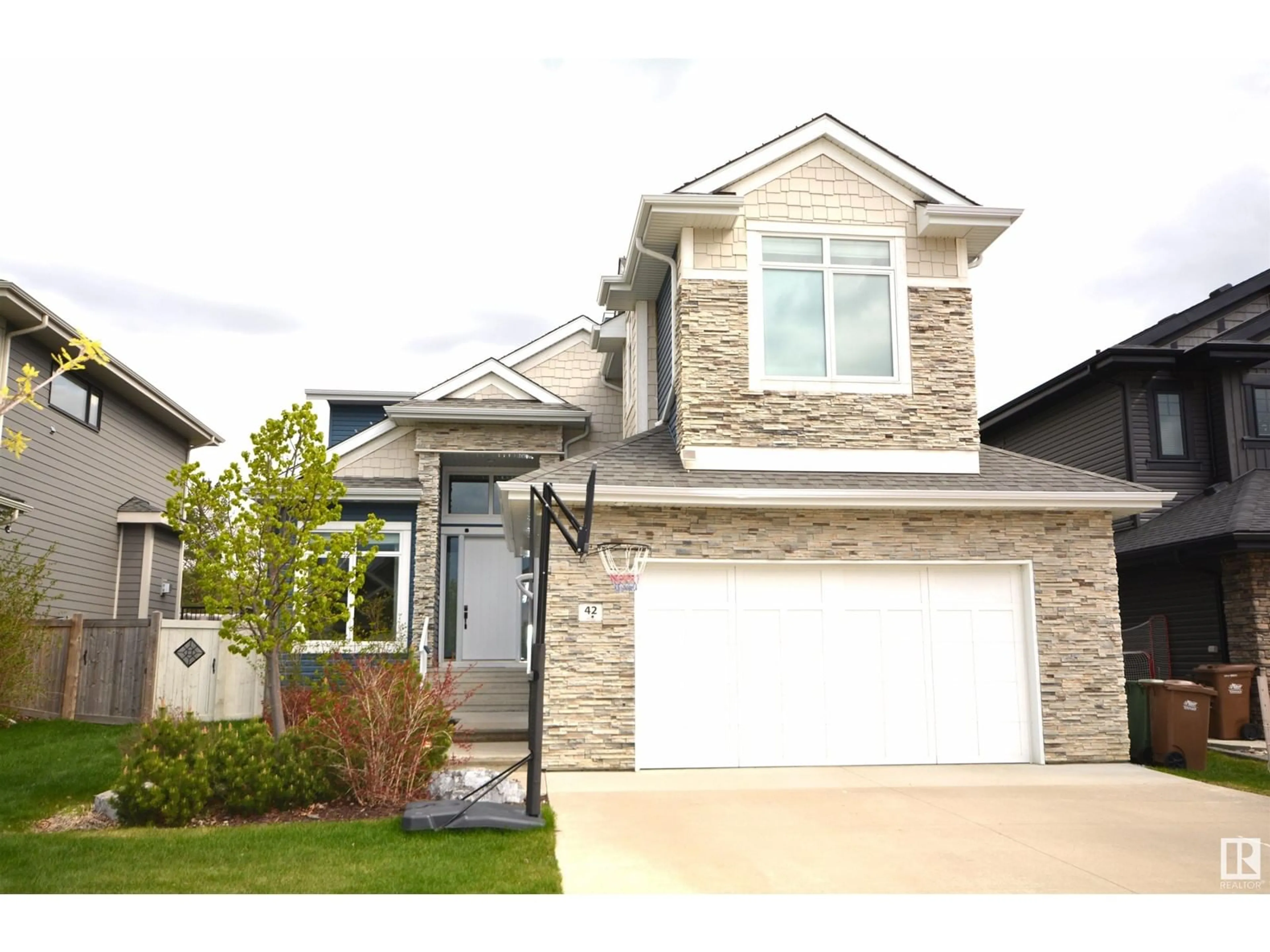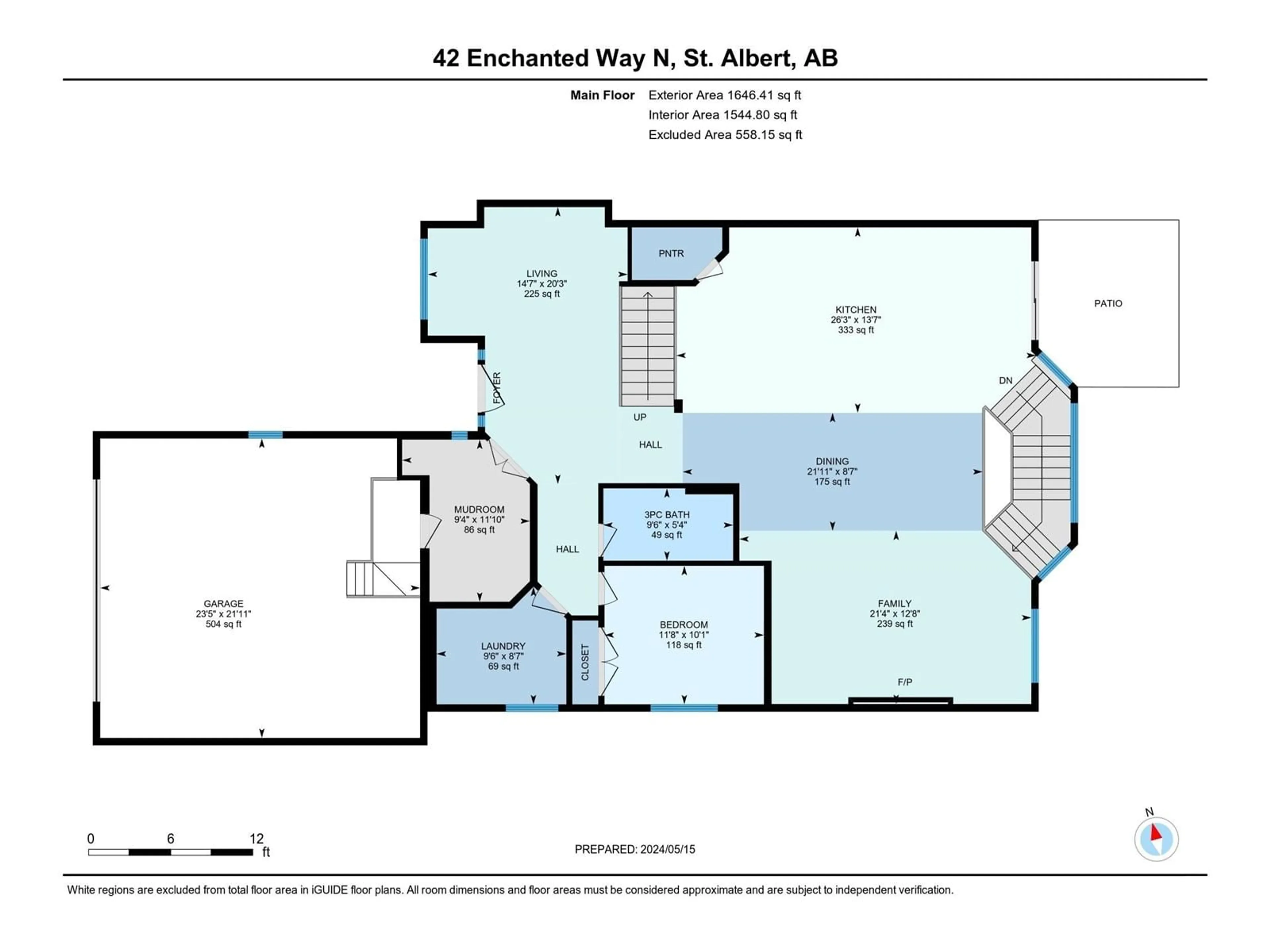42 ENCHANTED WY, St. Albert, Alberta T8N7R7
Contact us about this property
Highlights
Estimated ValueThis is the price Wahi expects this property to sell for.
The calculation is powered by our Instant Home Value Estimate, which uses current market and property price trends to estimate your home’s value with a 90% accuracy rate.$808,000*
Price/Sqft$379/sqft
Days On Market5 days
Est. Mortgage$4,196/mth
Tax Amount ()-
Description
Former DREAM HOME with south facing back yard backing onto a GREEN SPACE/WALKWAY! Enjoy bungalow-style living with the privacy of a separate primary retreat. The bright & open design offers a jaw-dropping living space with SOARING CEILINGS, hardwood floors, central A/C, massive windows, stone fireplace, wine bar, sound system throughout & a dining area spacious enough for even the largest family gathering! The upgraded CHEFS DREAM KITCHEN boasts Bosch appliances, gas cooktop, wall oven, double fridge & herb cultivator. Enjoy the convenience of the main floor library/office, bedroom with full bathroom, laundry room & large mud room with dog wash leading to your heated garage. Upstairs, you'll find a STUNNING PRIMARY SUITE with vaulted ceilings, fireplace, coffee bar, W/I dressing room plus an ULTRA-LAVISH 5 PC ENSUITE! Your basement is complete with a premier audio/visual system, wet bar, guest bathroom plus 2 more large bedrooms with W/I closets & another full bath, all warmed with in-floor heat. (id:39198)
Property Details
Interior
Features
Basement Floor
Utility room
3.4 m x 11.5 mExterior
Parking
Garage spaces 6
Garage type -
Other parking spaces 0
Total parking spaces 6
Property History
 68
68

