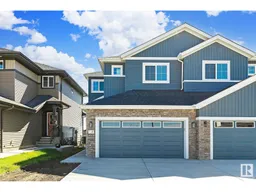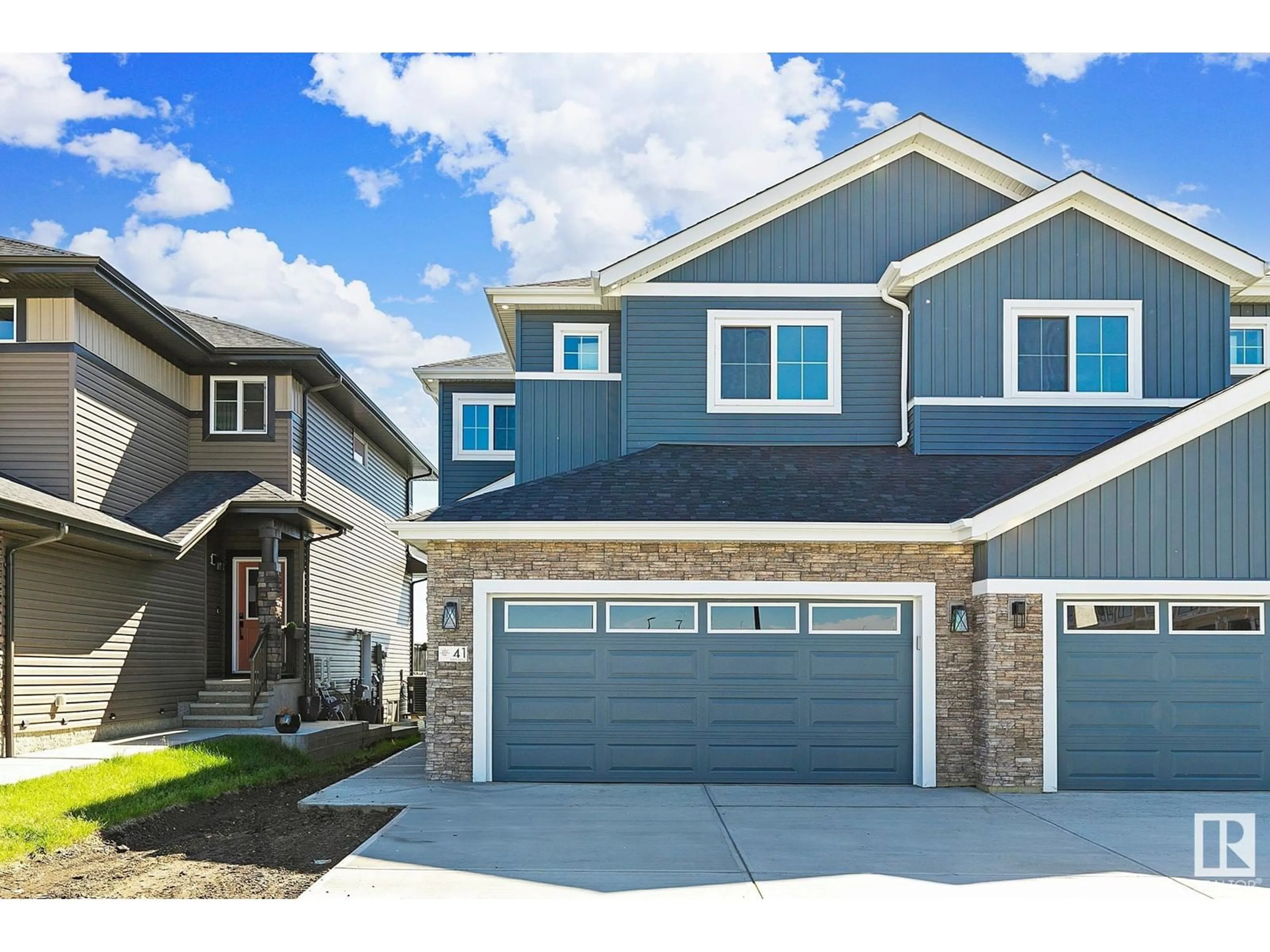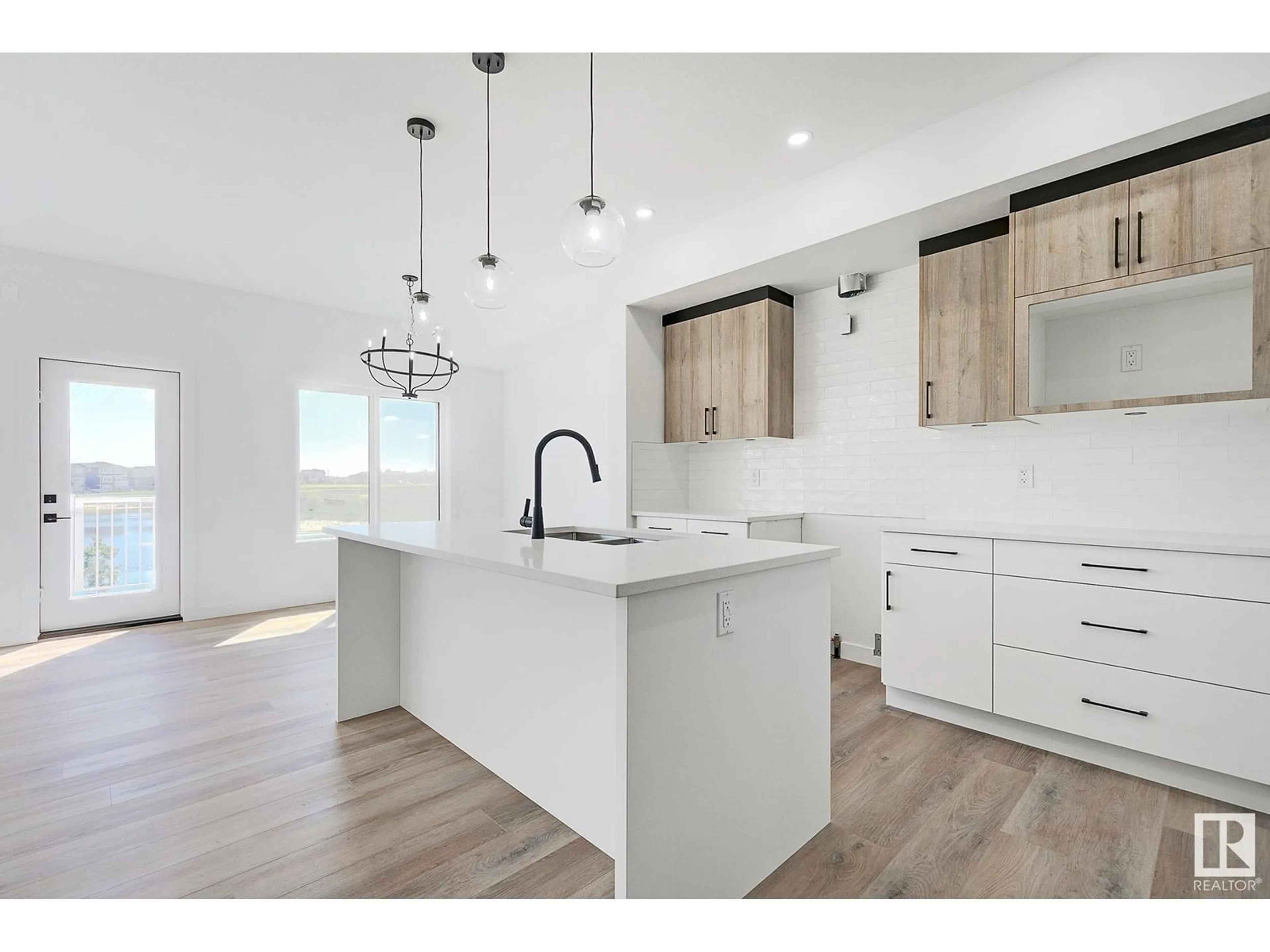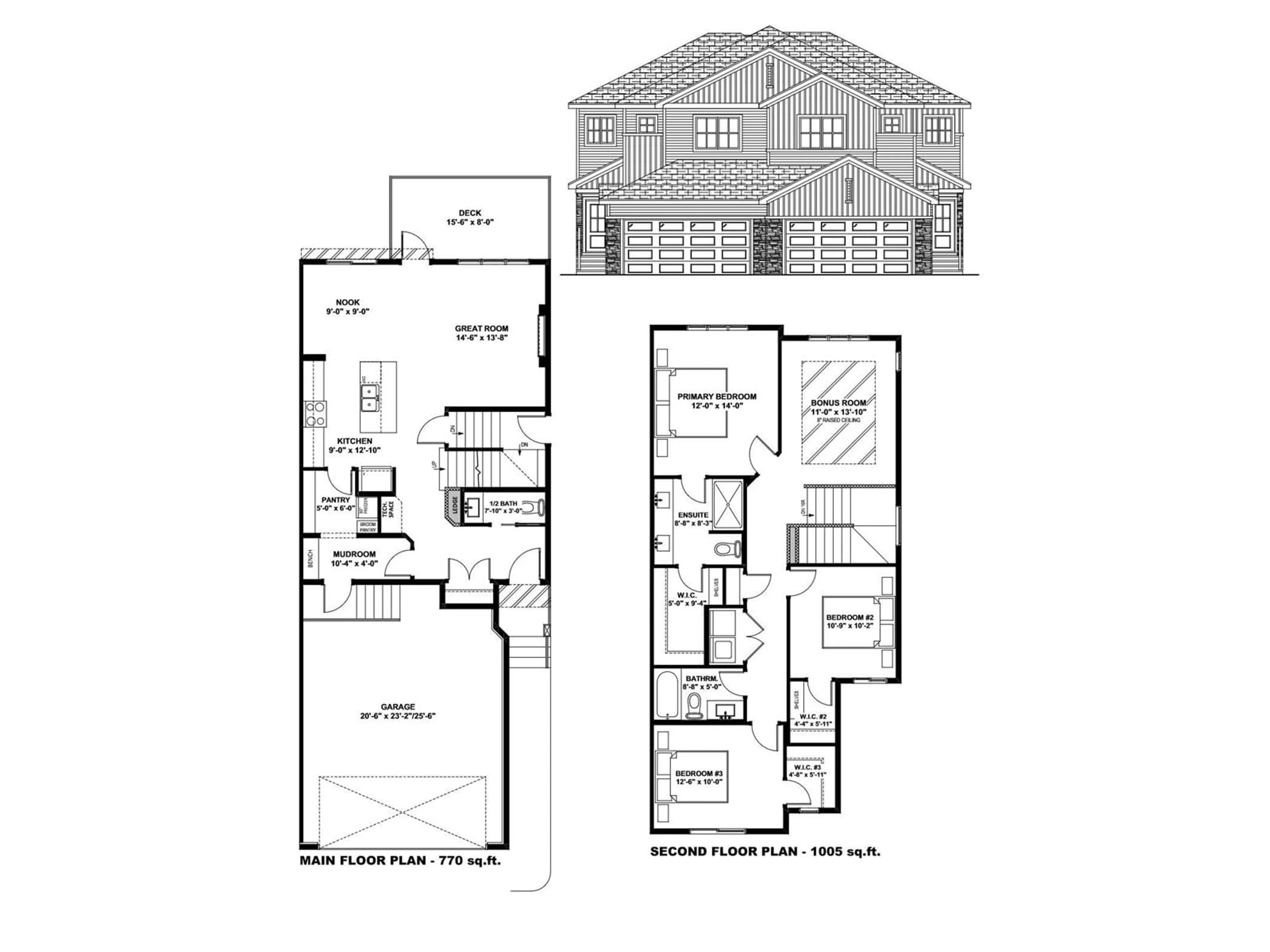41 Elko BN, St. Albert, Alberta T8N7Z9
Contact us about this property
Highlights
Estimated ValueThis is the price Wahi expects this property to sell for.
The calculation is powered by our Instant Home Value Estimate, which uses current market and property price trends to estimate your home’s value with a 90% accuracy rate.$812,000*
Price/Sqft$276/sqft
Days On Market7 days
Est. Mortgage$2,207/mth
Tax Amount ()-
Description
NO NEIGHBOURS BEHIND! Fabulous BRAND NEW LANDSCAPED home backing POND &PATH in upcoming & convenient Erin Ridge North. This Klair Custom Home's professionally built abode highlights modern tones creating an atmosphere of comfortable living at an affordable price! Beautifully upgraded, this home features amazing finishing; California knockdown ceiling, wall sconces, framed bathroom mirrors, quartz throughout, custom shelving & built in's, undermount sinks, waterline to fridge, GAS RANGE/w hood fan, b/i main flr desk & much more! Main flr is home to a luxurious kitchen, open concept living area/w noteworthy fireplace & dining area overlooking a partially fenced backyard boasting glorious pond views! Fabulous walk thru pantry &mudroom offers convenience galore! Upstairs houses a flexible bonus rm, spacious owners suite /w ensuite & lrg w/i closet, 2 generous add. bdrms (each with WALK IN closets), 4 piece bath &upper laundry rm /w front load washer&dryer! All this with APPLIANCES &DECK includ. Start living! (id:39198)
Property Details
Interior
Features
Main level Floor
Living room
Dining room
Kitchen
Mud room
Exterior
Parking
Garage spaces 4
Garage type Attached Garage
Other parking spaces 0
Total parking spaces 4
Property History
 62
62


