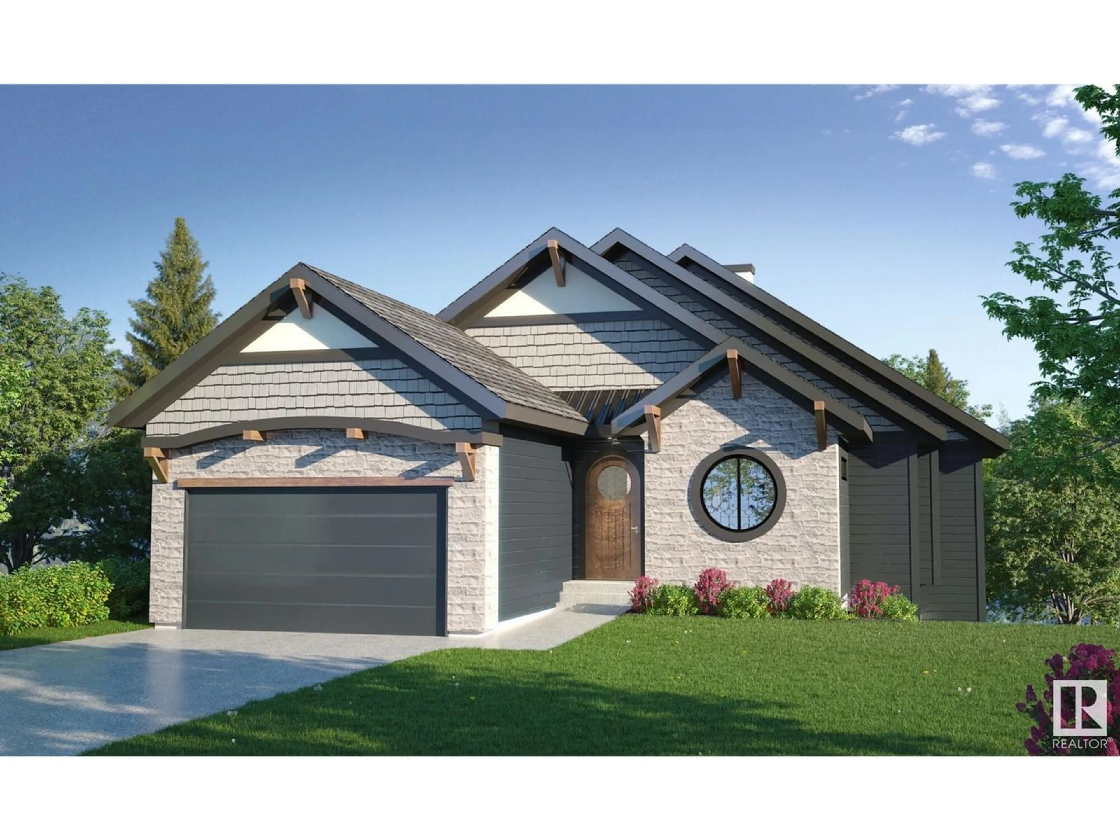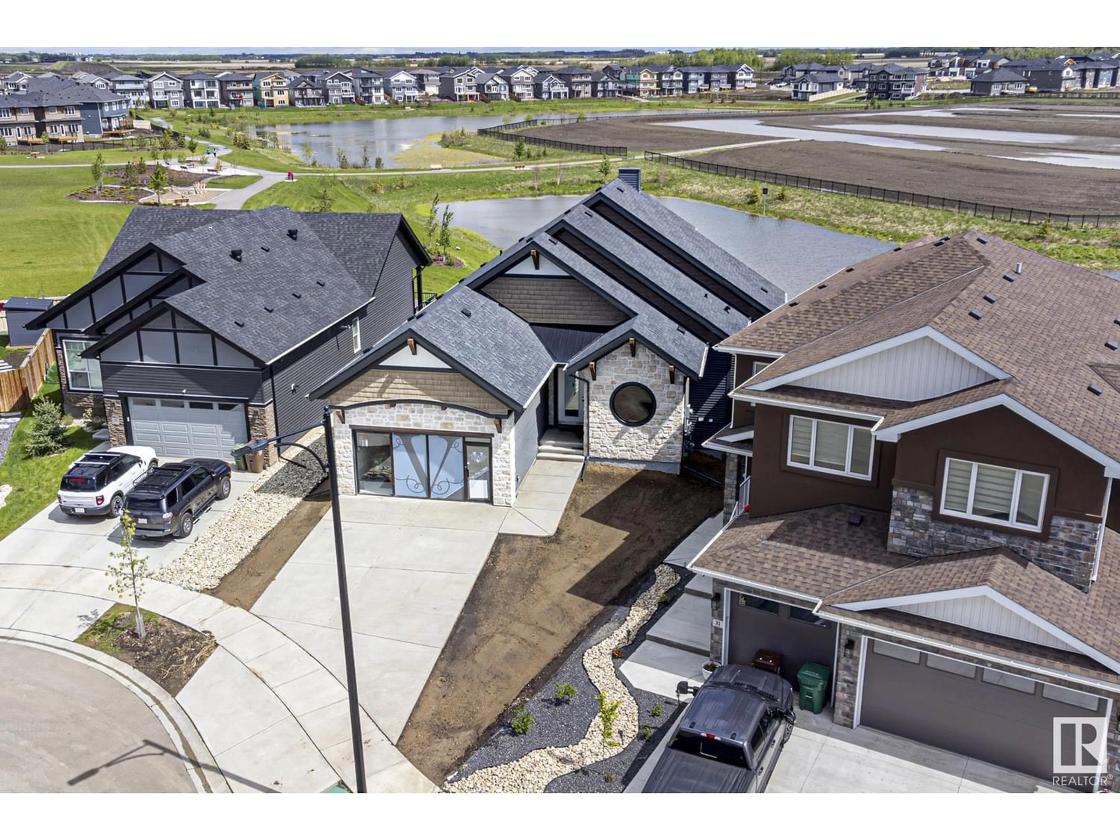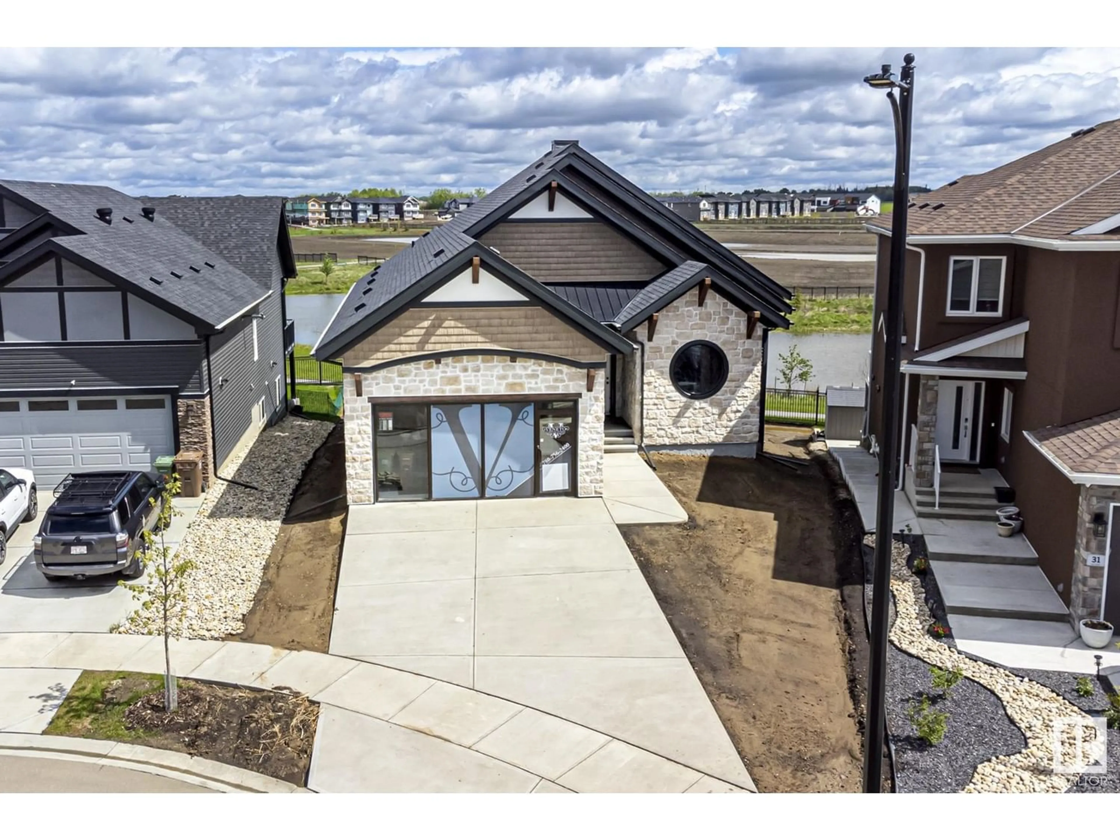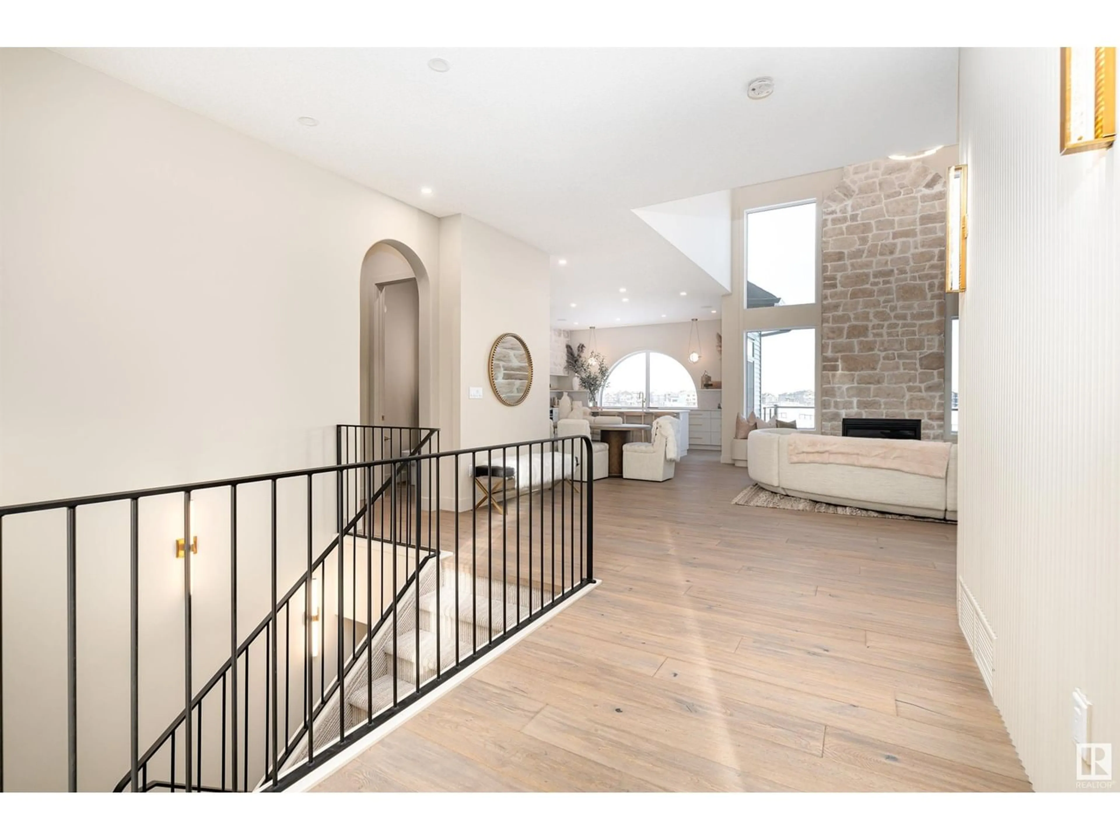33 EVERMORE CR, St. Albert, Alberta T8N7W9
Contact us about this property
Highlights
Estimated ValueThis is the price Wahi expects this property to sell for.
The calculation is powered by our Instant Home Value Estimate, which uses current market and property price trends to estimate your home’s value with a 90% accuracy rate.Not available
Price/Sqft$559/sqft
Est. Mortgage$4,294/mo
Tax Amount ()-
Days On Market233 days
Description
This custom built, Veneto Homes former Big Brothers Big Sisters Dream Home is an executive walk-out bungalow filled to the vaulted ceilings with all the best features and designs! Starting with the coziest of office spaces boasting a reading nook every bookworm will be jealous of. Gorgeous stone finishes through the main living spaces incl. F/P and kitchen with HUGE eat up island and access to the upper patio space. A walk through butlers pantry leads you to the O/S heated double attached garage, mudroom and 1/2 bath. The master suite begs you to relax with soothing textures and an ensuite ready to pamper you after a long day. With soaker tub, large shower and dual sinks plus a walk in closet featuring stacked laundry. The walk out basement is an entertainers dream with full wet bar and spacious wine room. Crafters rejoice with their own room and relish in a 2nd laundry set. 2 bedrooms, full bathroom, exercise space and luscious steam shower. Plus a screened in lower patio to enjoy the summer bug free. (id:39198)
Property Details
Interior
Features
Basement Floor
Bedroom 3
3.38 m x 4.35 mRecreation room
8.75 m x 7.6 mBedroom 2
3.04 m x 4.01 mProperty History
 74
74



