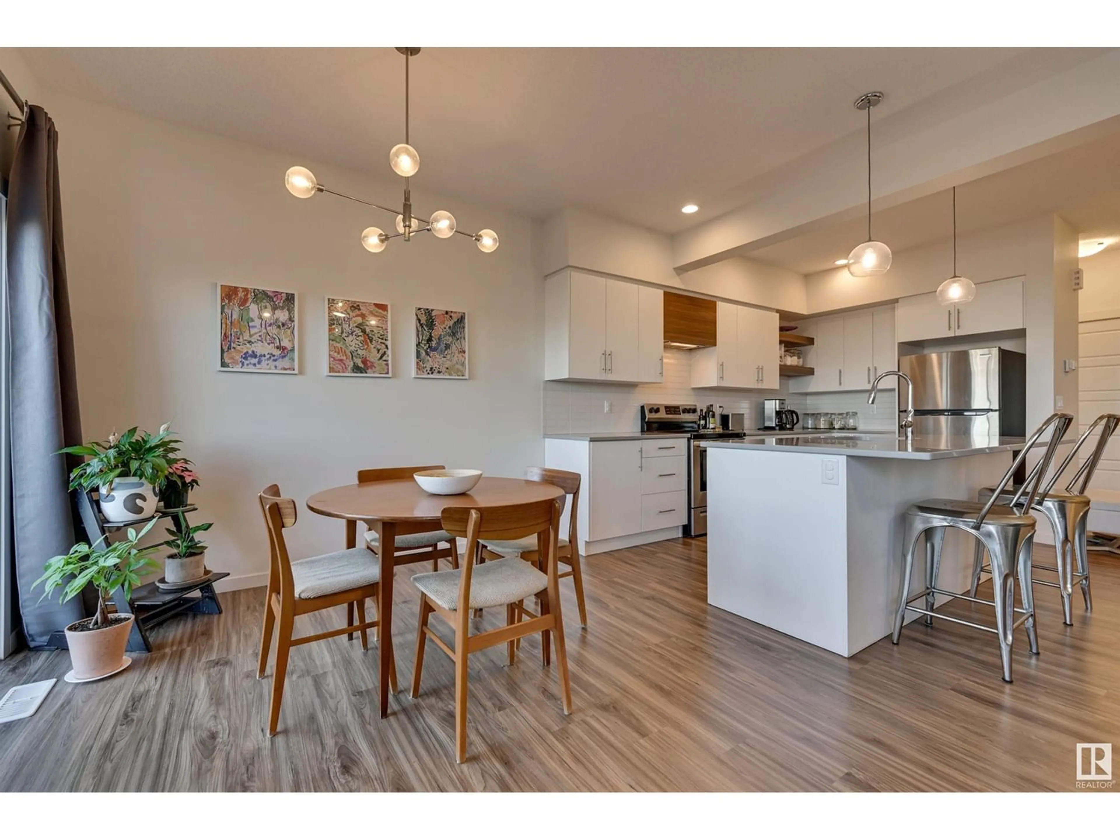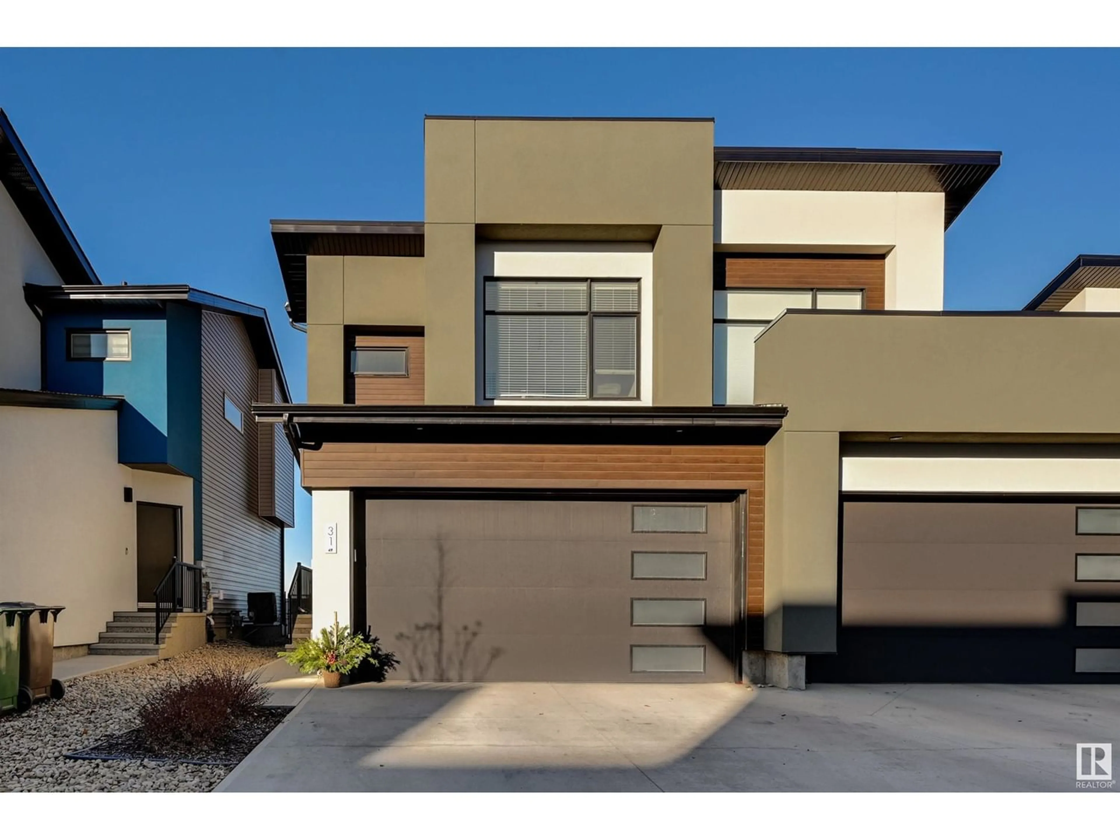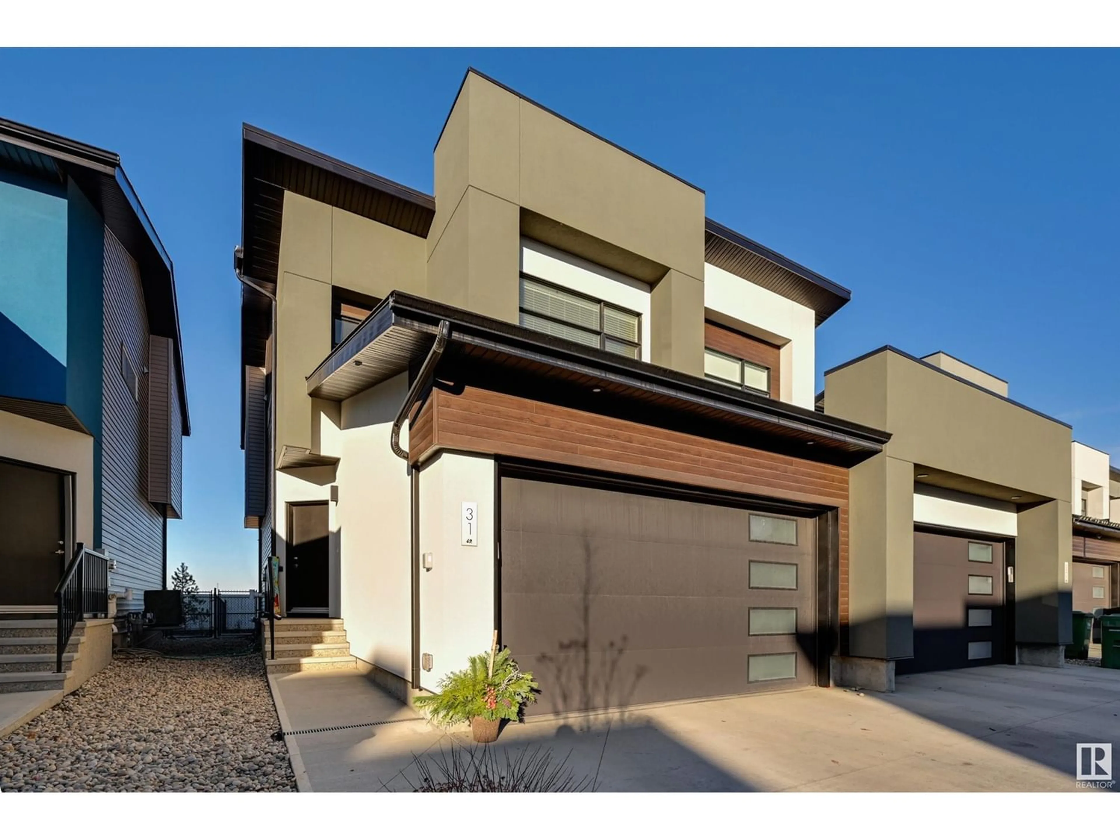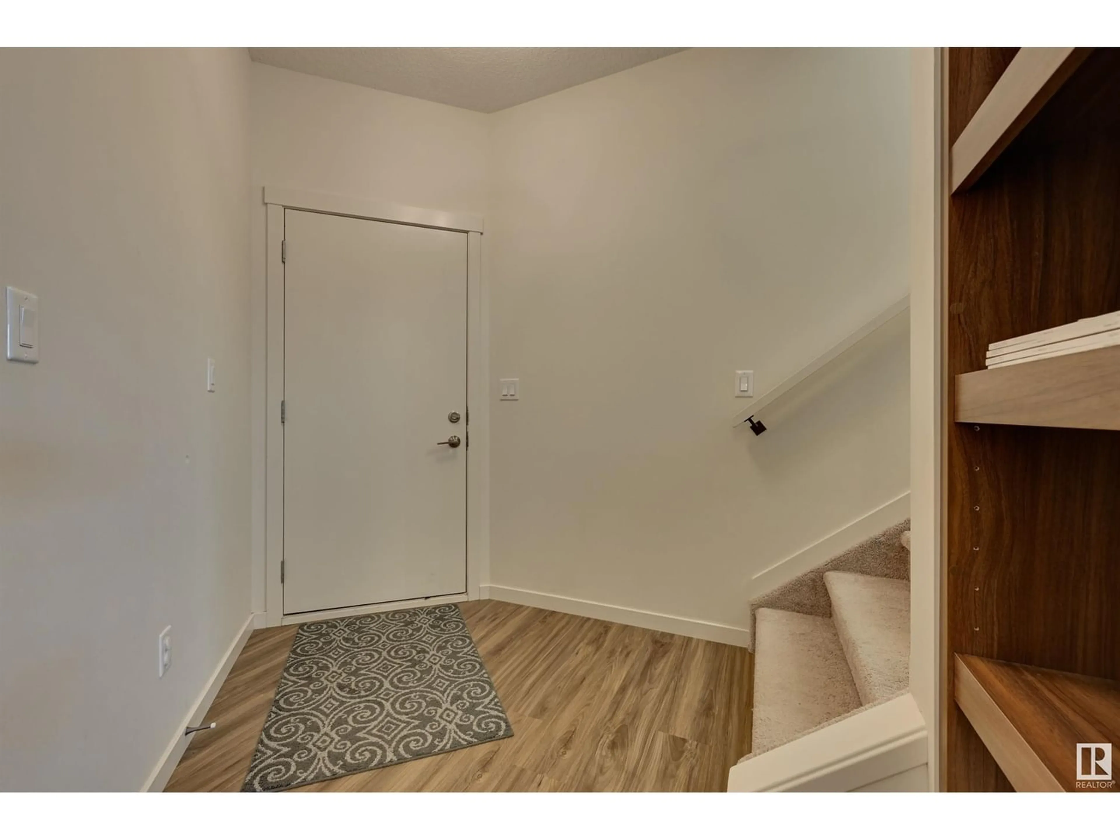#31 50 Edinburgh CO, St. Albert, Alberta T8N7X5
Contact us about this property
Highlights
Estimated ValueThis is the price Wahi expects this property to sell for.
The calculation is powered by our Instant Home Value Estimate, which uses current market and property price trends to estimate your home’s value with a 90% accuracy rate.Not available
Price/Sqft$287/sqft
Est. Mortgage$1,825/mo
Maintenance fees$175/mo
Tax Amount ()-
Days On Market257 days
Description
1602 sq.ft. 3 bedroom/3 bathroom half duplex in the community of Erin Ridge walking distance to Lois E. Hole K-6 school ~ a wonderful feature to be able to walk your kids to school! Walk inside and you will be in awe of how bright the home is ... as well you will like the entrance built in to store your essentials or to showcase your 'Christmas decor'. Main floor offers an open concept kitchen dining room & living room with electric fireplace and patio doors to the backyard. Kitchen has lots of quartz counters, island to seat 3, and plenty of cupboard space. Upstairs 3 well balanced bedrooms, laundry and 4 piece bathroom. Primary bedroom is nice and bright, walk-in closet and a 3 piece ensuite mimicking the finishing throughout. Basement is unfinished but currently used as a kids play area. This half duplex has a double garage perfect for those snowy winter days. This complex is well maintained and please note the condo fees include your insurance for the unit. (id:39198)
Property Details
Interior
Features
Main level Floor
Living room
4.3 m x 3.65 mDining room
3.09 m x 2.99 mKitchen
4.3 m x 2.75 mExterior
Parking
Garage spaces 4
Garage type Attached Garage
Other parking spaces 0
Total parking spaces 4
Condo Details
Inclusions





