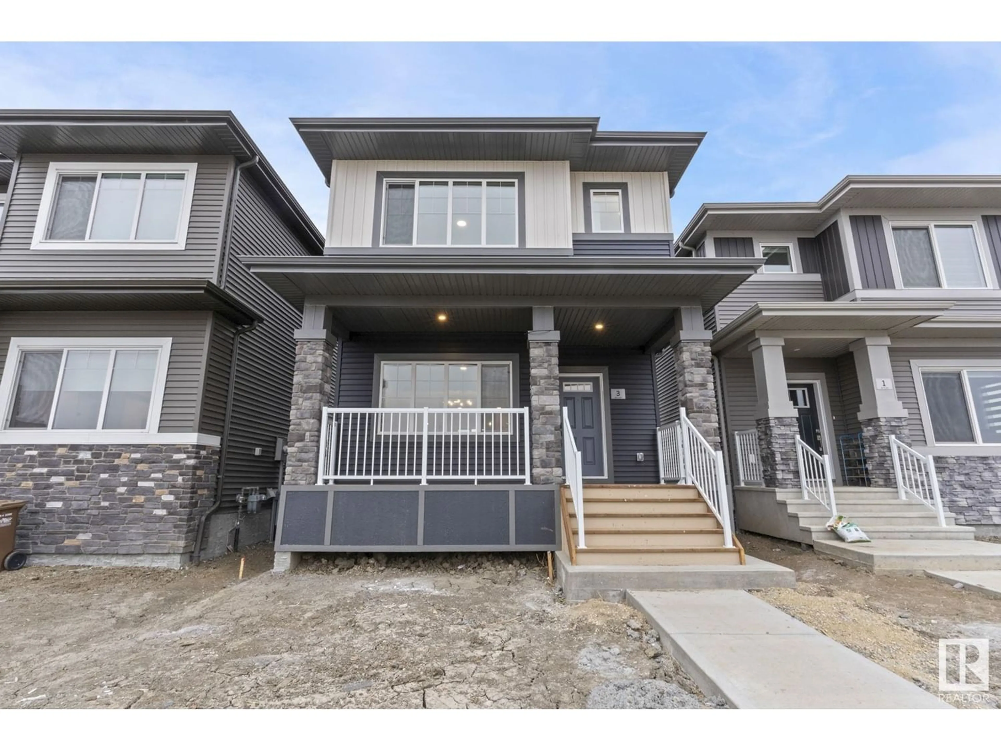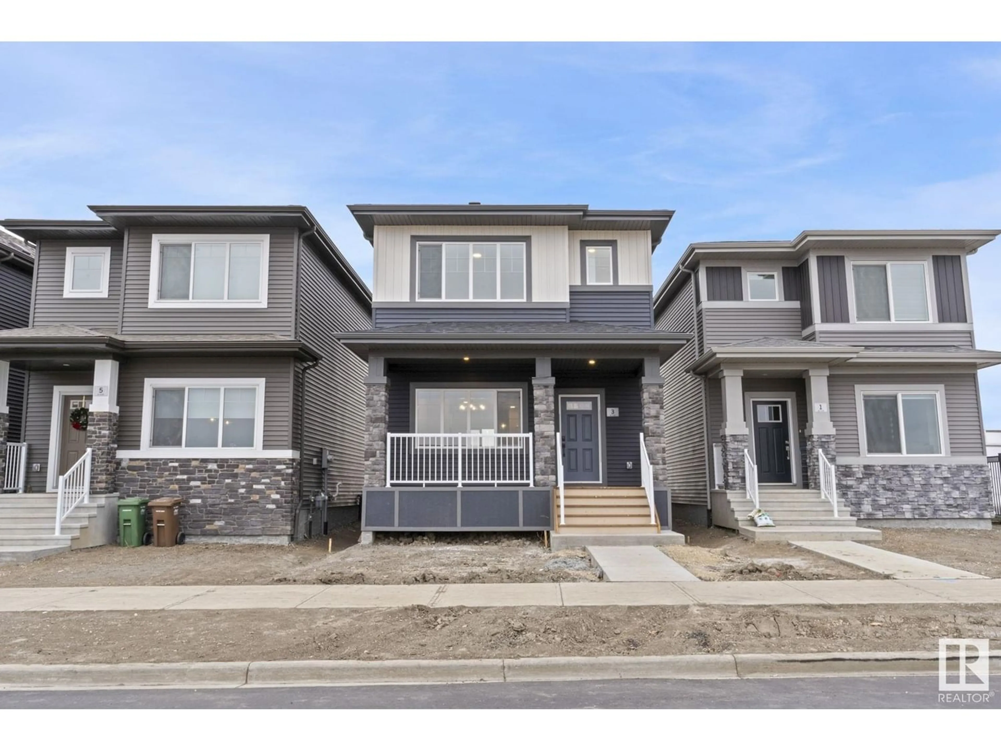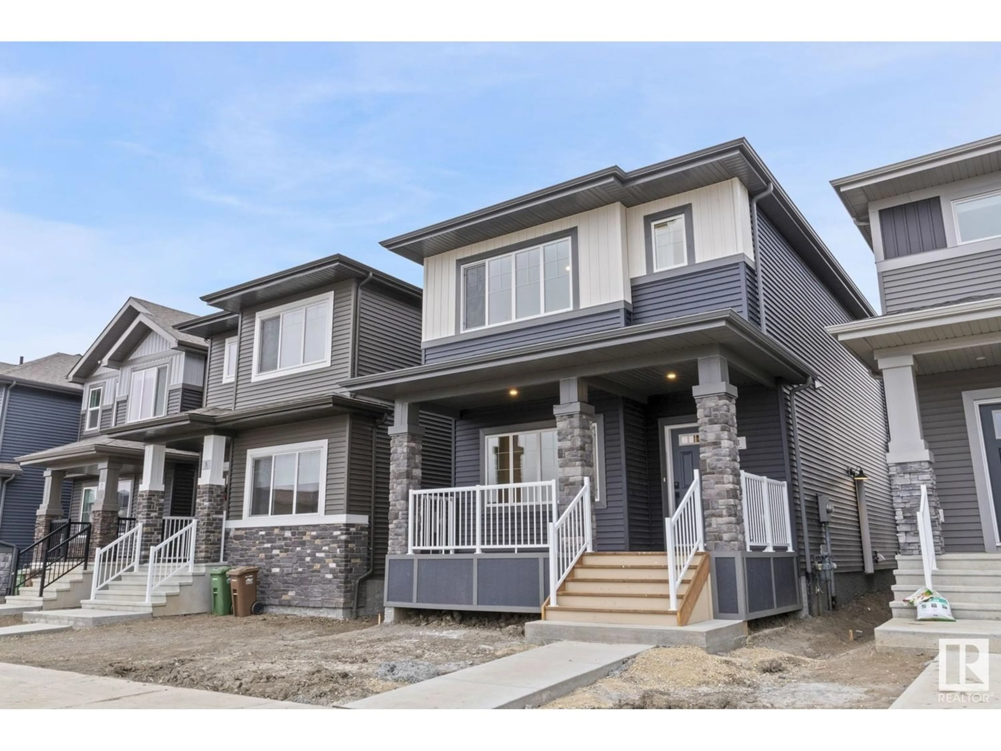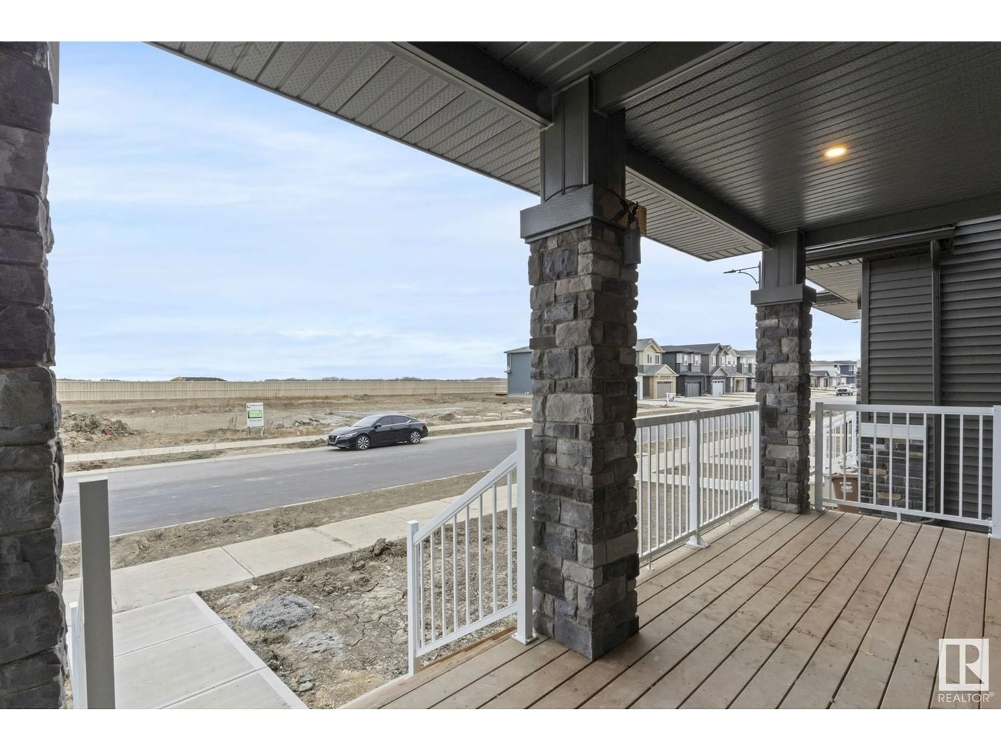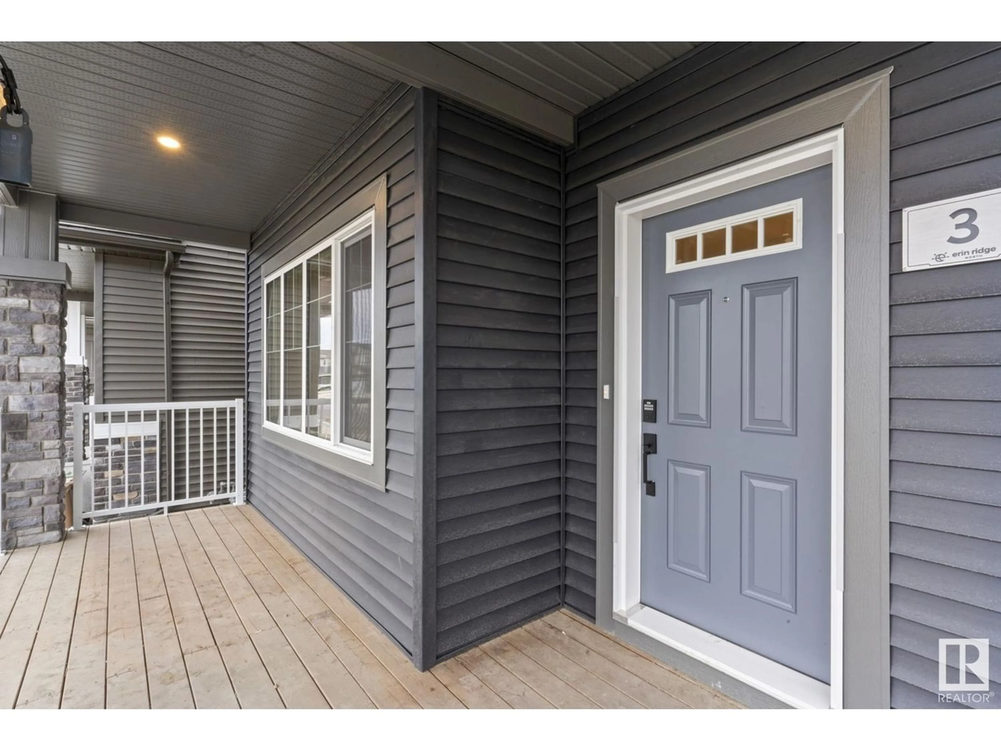3 Edgefield WY, St. Albert, Alberta T8N7Z9
Contact us about this property
Highlights
Estimated ValueThis is the price Wahi expects this property to sell for.
The calculation is powered by our Instant Home Value Estimate, which uses current market and property price trends to estimate your home’s value with a 90% accuracy rate.Not available
Price/Sqft$319/sqft
Est. Mortgage$2,083/mo
Tax Amount ()-
Days On Market1 year
Description
Welcome to this brand-new Alquinn Homes build, just a short 5-minute drive from fantastic amenities and ready for quick possession. This 1500-square-foot home boasts an open-concept main floor flooded with natural sunlight, complemented by a fireplace ensuring warmth during the winter months. Durable vinyl plank floors add a touch of resilience to daily wear and tear. The kitchen is a standout with quartz countertops, an inviting island with seating, and the added convenience of soft-close cupboards and drawers. Conveniently located near the rear door is a half bath, accompanied by a practical mudroom nookan ideal spot for hanging coats, hats, dog leashes, and more. Upstairs, discover the primary bedroom with its ensuite bathroom and walk-in closet. Two additional bedrooms, a full bathroom, a cozy bonus room, and a laundry closet complete the second floor. This home features triple-pane windows throughout, a separate side entrance, included stainless steel appliances and full landscaping with deck (id:39198)
Property Details
Interior
Features
Main level Floor
Living room
4.45 m x 3.91 mDining room
3.04 m x 3.12 mKitchen
3.48 m x 3.48 m
