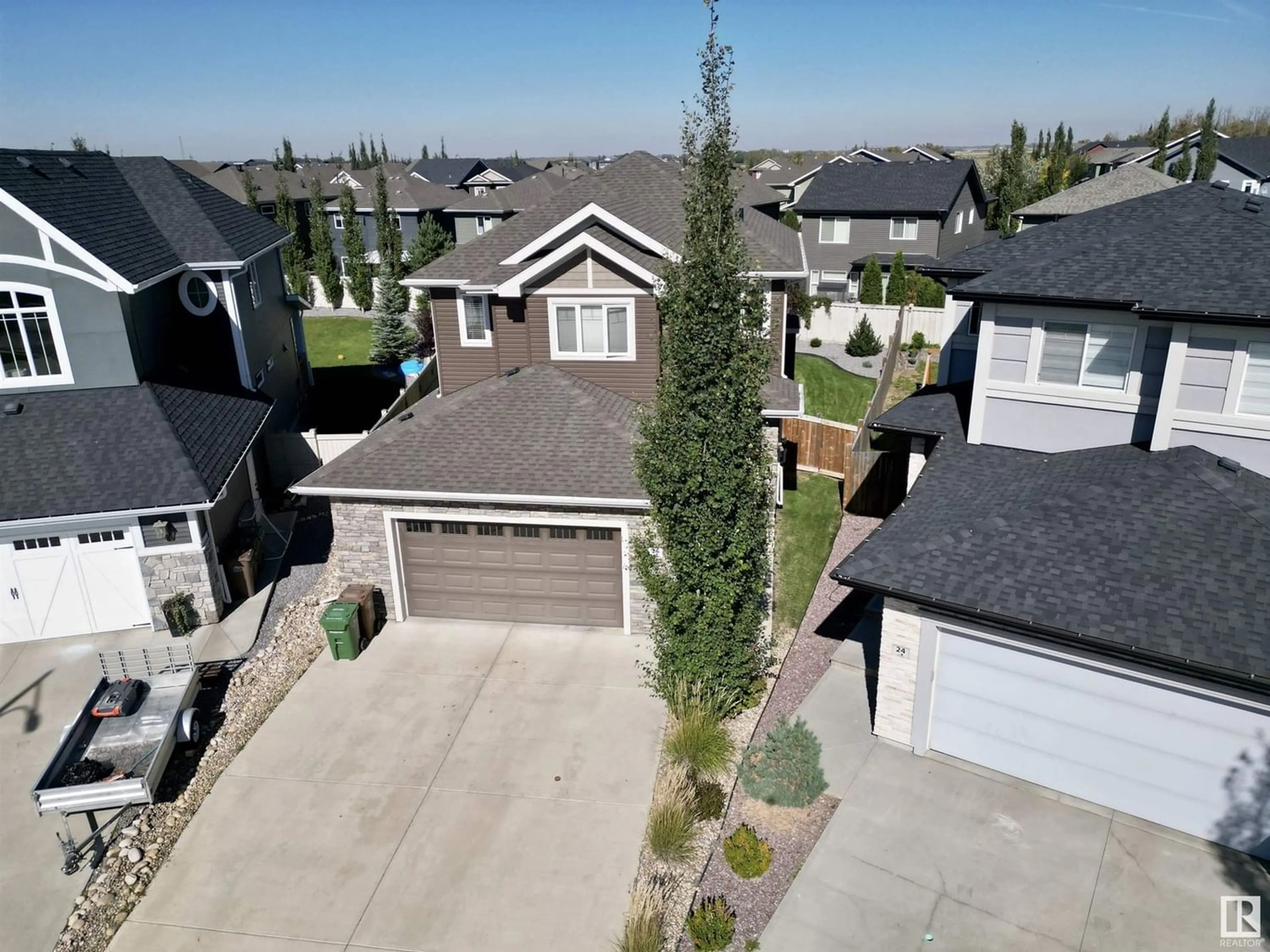26 ETERNITY CR, St. Albert, Alberta T8N7R5
Contact us about this property
Highlights
Estimated ValueThis is the price Wahi expects this property to sell for.
The calculation is powered by our Instant Home Value Estimate, which uses current market and property price trends to estimate your home’s value with a 90% accuracy rate.Not available
Price/Sqft$310/sqft
Est. Mortgage$2,791/mo
Tax Amount ()-
Days On Market1 year
Description
Quiet cul de sac location with a LARGE PIE LOT, modern & beautiful best describes this fully developed home in Erin Ridge North. This 2 storey built in 2016 offers over 2937 sq.ft. of living space. Large foyer with guest closet & direct access to the oversized double attached garage. Open floor plan design on the main featuring a spacious kitchen w/beautiful white cabinetry, modern design backsplash, island with sink, stainless steel appliances & huge pantry. Garden door access to the back yard just off the eating area. Social living room with fireplace. 3 bedrooms with the master featuring a 5 pce ensuite. The basement is fully developed featuring a massive rec room & full bath. The fully fenced & beautifully landscaped yard completes the package! (id:39198)
Property Details
Interior
Features
Basement Floor
Utility room
3 m x 3.32 m



